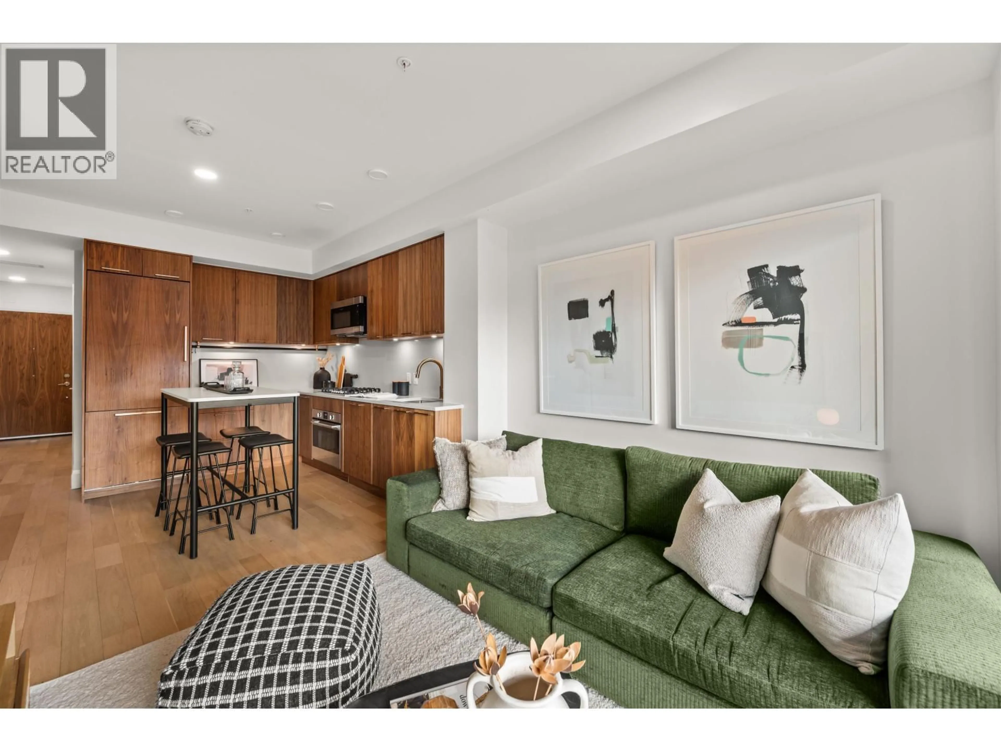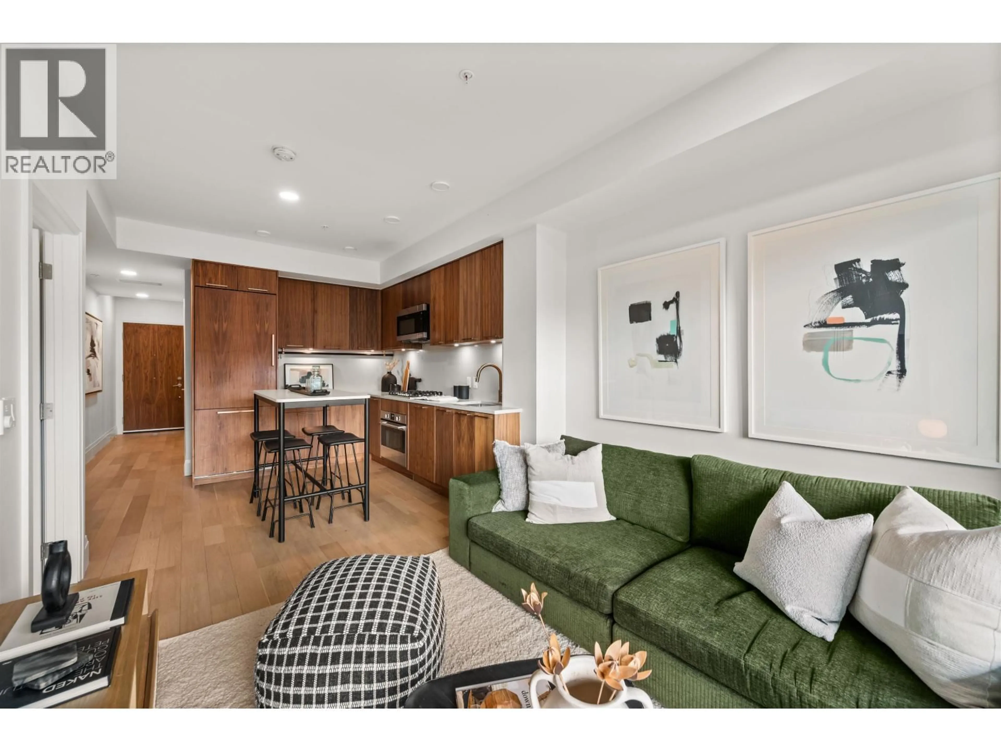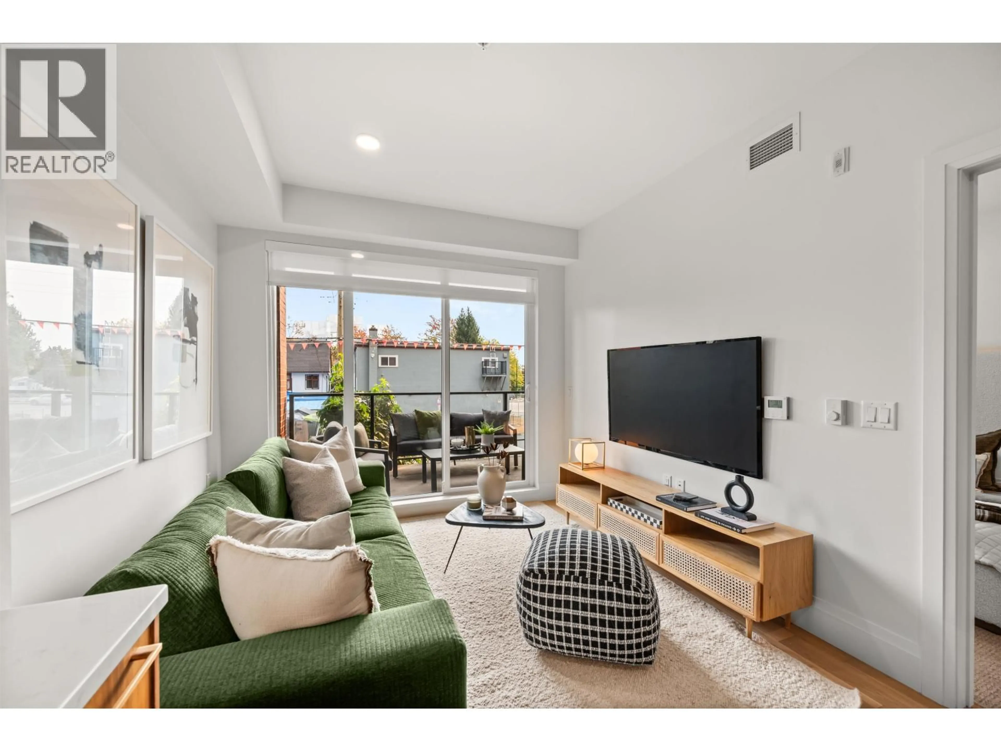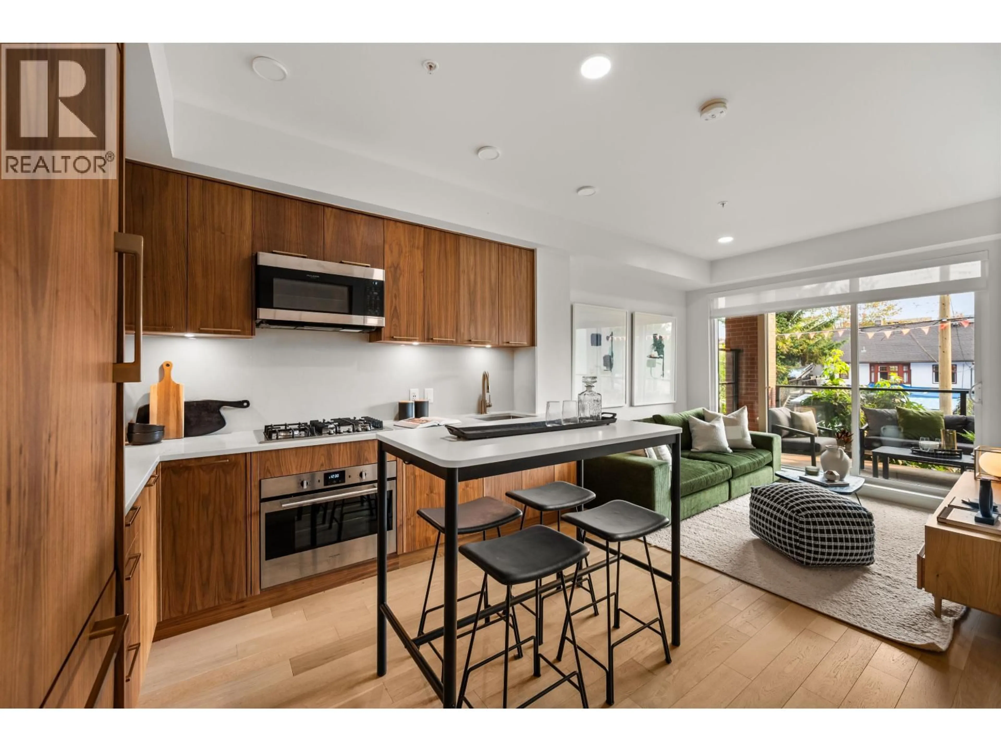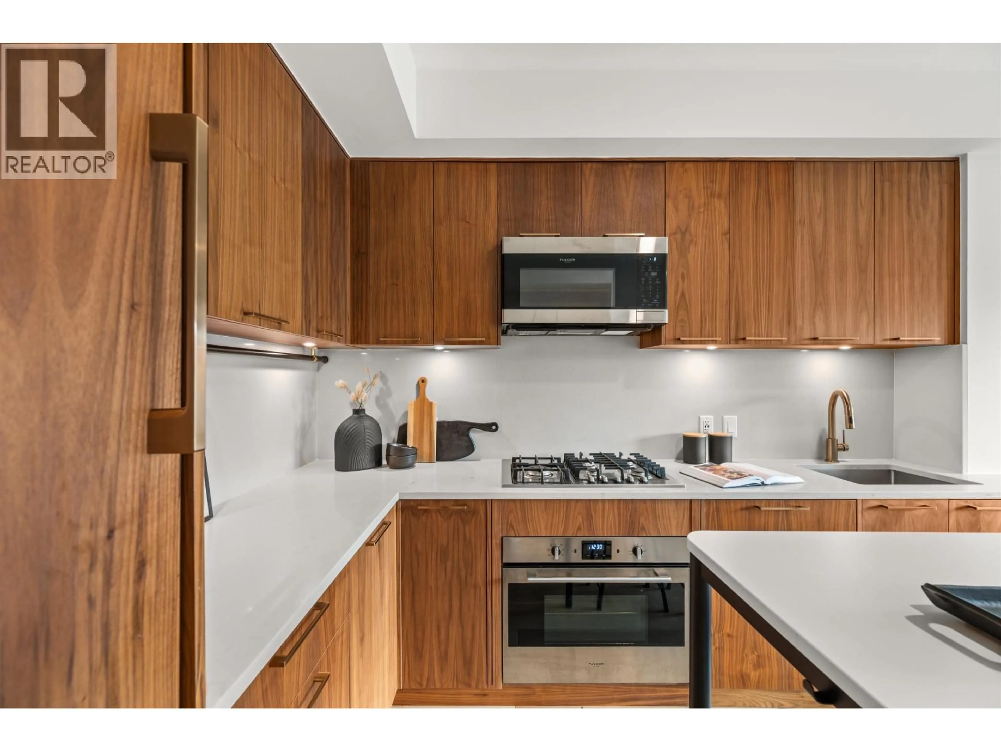402 - 2550 GARDEN DRIVE, Vancouver, British Columbia V5N4X6
Contact us about this property
Highlights
Estimated valueThis is the price Wahi expects this property to sell for.
The calculation is powered by our Instant Home Value Estimate, which uses current market and property price trends to estimate your home’s value with a 90% accuracy rate.Not available
Price/Sqft$1,020/sqft
Monthly cost
Open Calculator
Description
MASSIVE PRICE ADJUSTMENT. PRICED TO SELL. NOT SUBJECT TO GST. This beautifu 1-bedroom + den suite at 2550 Garden Drive features 634 sqft of open and light filled space. Incredible construction quality from Bucci Developments. Spacious and thoughtfully designed kitchen with premium integrated Fulgor & Milano appliances, wood cabinets and quartz counter. Further features include A/C, HRV system, 9' ceilings, engineered white oak floors, built-in laundry station, custom front entry storage niche, roller-shades and more! Just steps to Nanaimo St and Commercial Dr., Trout Lake Park and Commercial-BroadwaySkytrain. Amenities include a social lounge, expansive outdoor terrace and garden plots. Storage and parking incl. Currently tenanted but same suite floor plan available to show. (id:39198)
Property Details
Interior
Features
Condo Details
Amenities
Laundry - In Suite
Inclusions
Property History
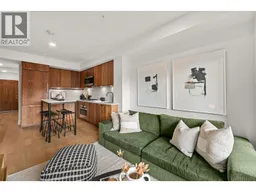 15
15
