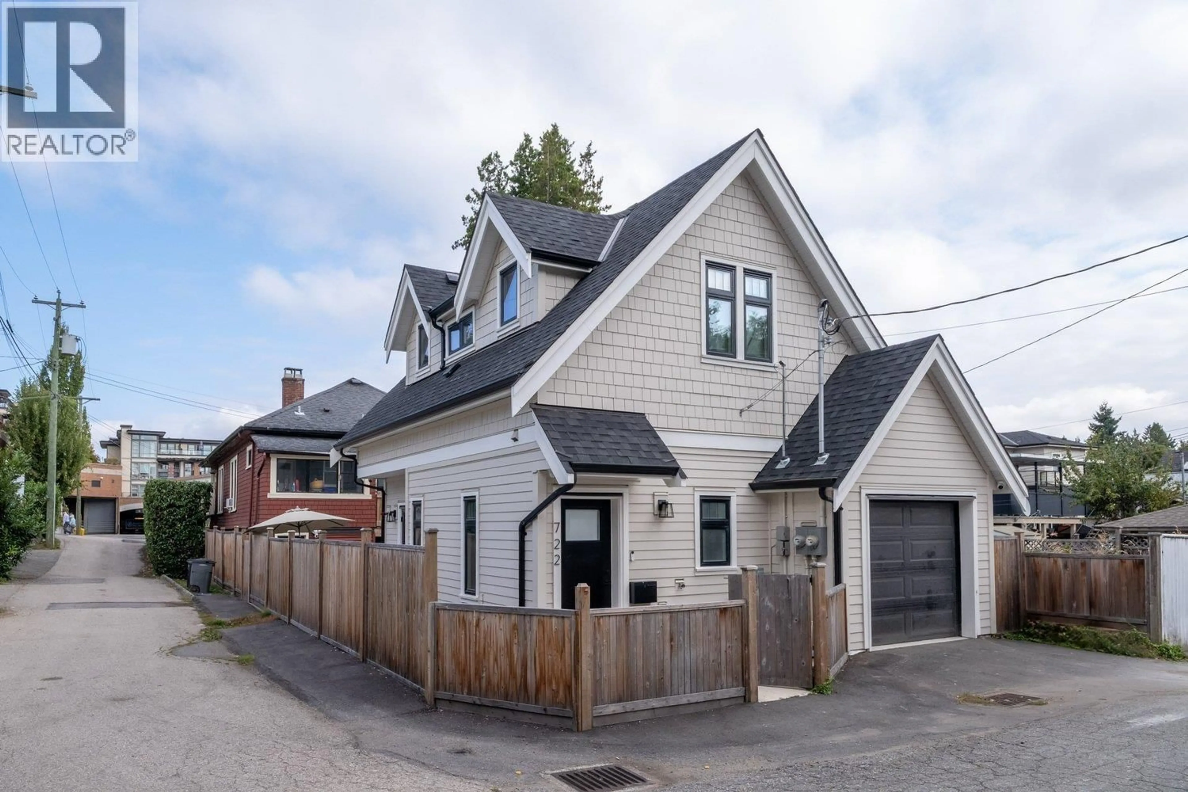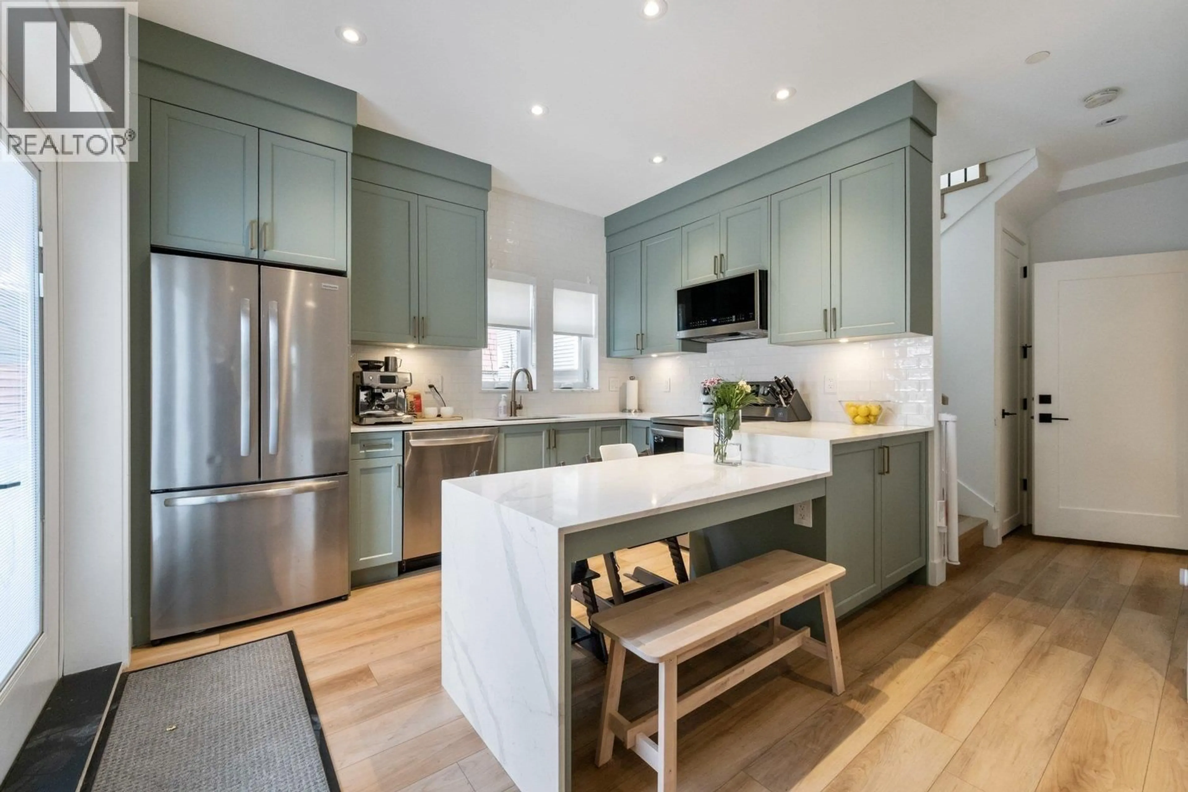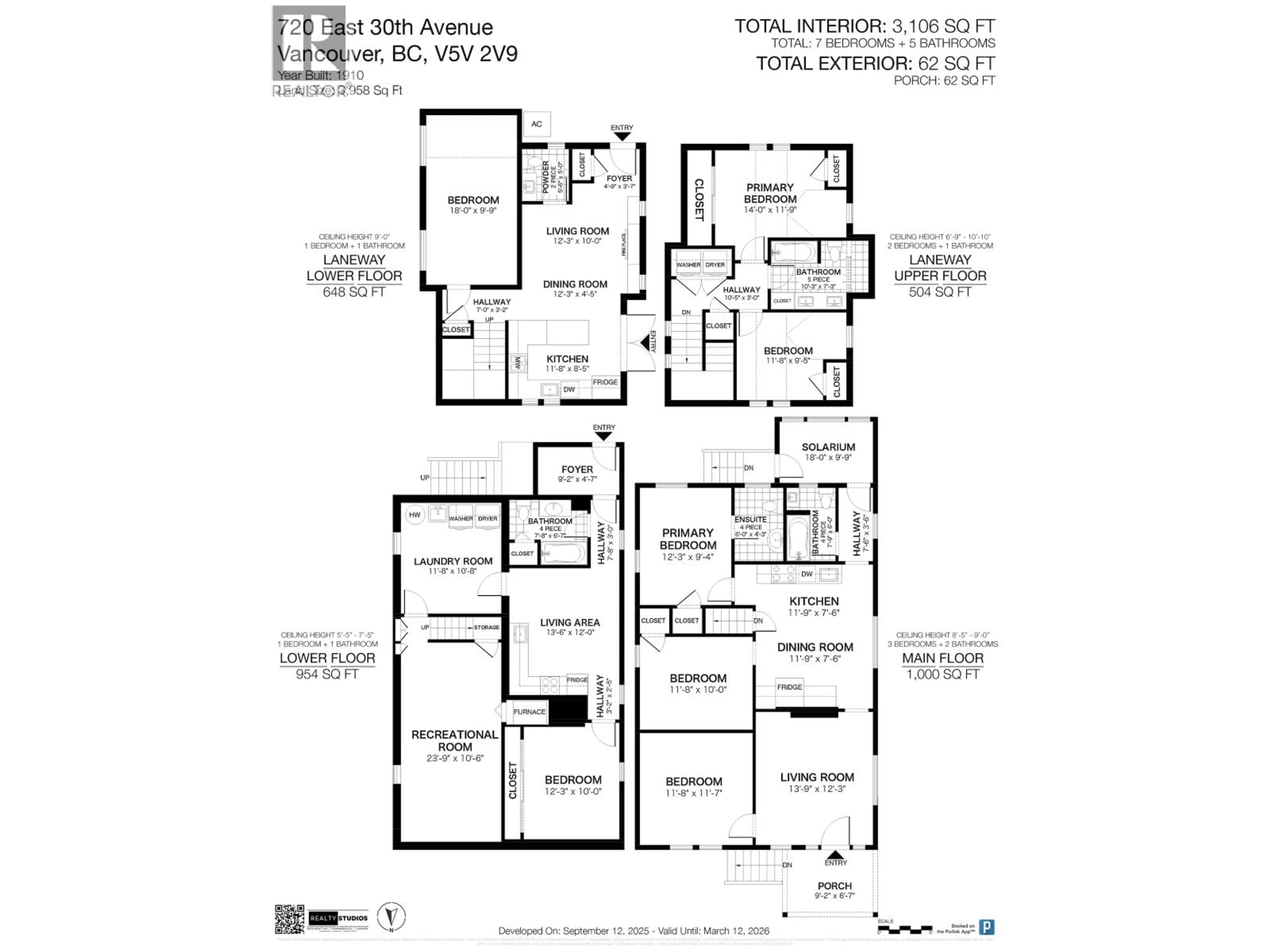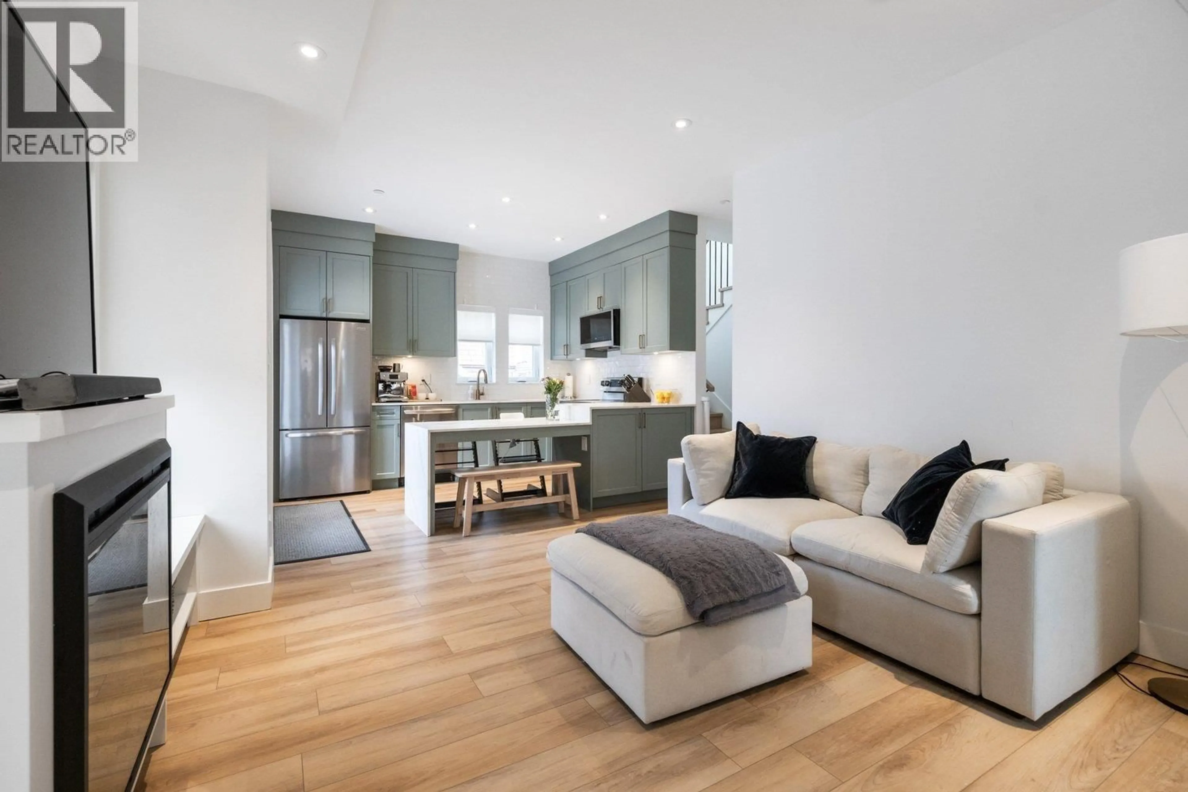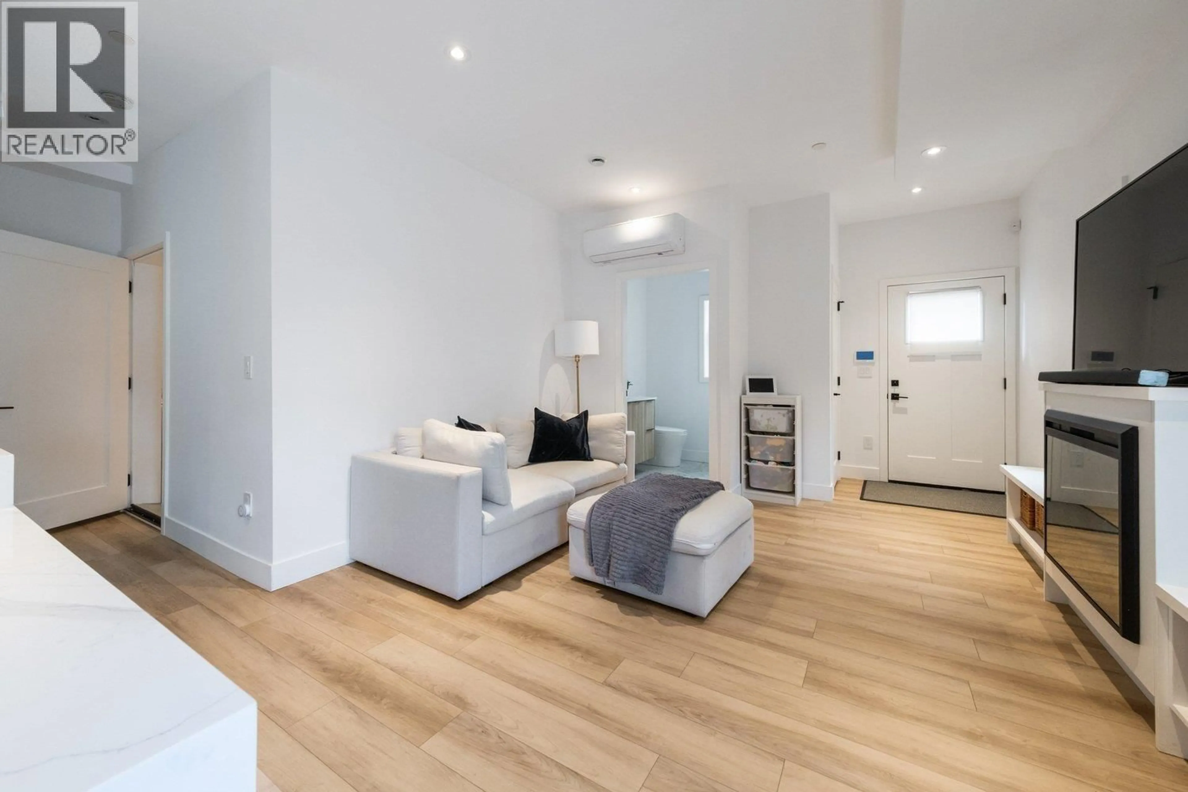720 30TH AVENUE, Vancouver, British Columbia V5V2V9
Contact us about this property
Highlights
Estimated valueThis is the price Wahi expects this property to sell for.
The calculation is powered by our Instant Home Value Estimate, which uses current market and property price trends to estimate your home’s value with a 90% accuracy rate.Not available
Price/Sqft$1,022/sqft
Monthly cost
Open Calculator
Description
This 3,958 sqft corner lot offers TWO DETACHED HOMES, south-facing backyard, & endless potential. Built in 2023, the exquisite laneway house boasts 3-beds/2-baths & 1,000 sqft over 2 space-maximizing storeys. Large windows welcome in cascading natural light throughout the open concept main. Sophistication & luxury abound with high-end finishings. Chef's kitchen with S/S appliances, breakfast bar, ample counter & cabinet space, & French doors leading out to the patio & effortless indoor/outdoor living. Includes balance of new home warranty. Built in 1910, the front house offers almost 2,000 sqft & 2 suites with updates throughout. Upper: 3-bed/2-bath with over-height ceilings & original fir floors. Lower: 1-bed/1-bath. Prime location. OPEN HOUSE: Thur. Jan 29 @ 5-6pm & Sat. Jan 31 @ 2-4pm (id:39198)
Property Details
Interior
Features
Property History
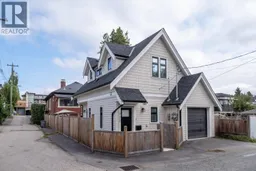 40
40
