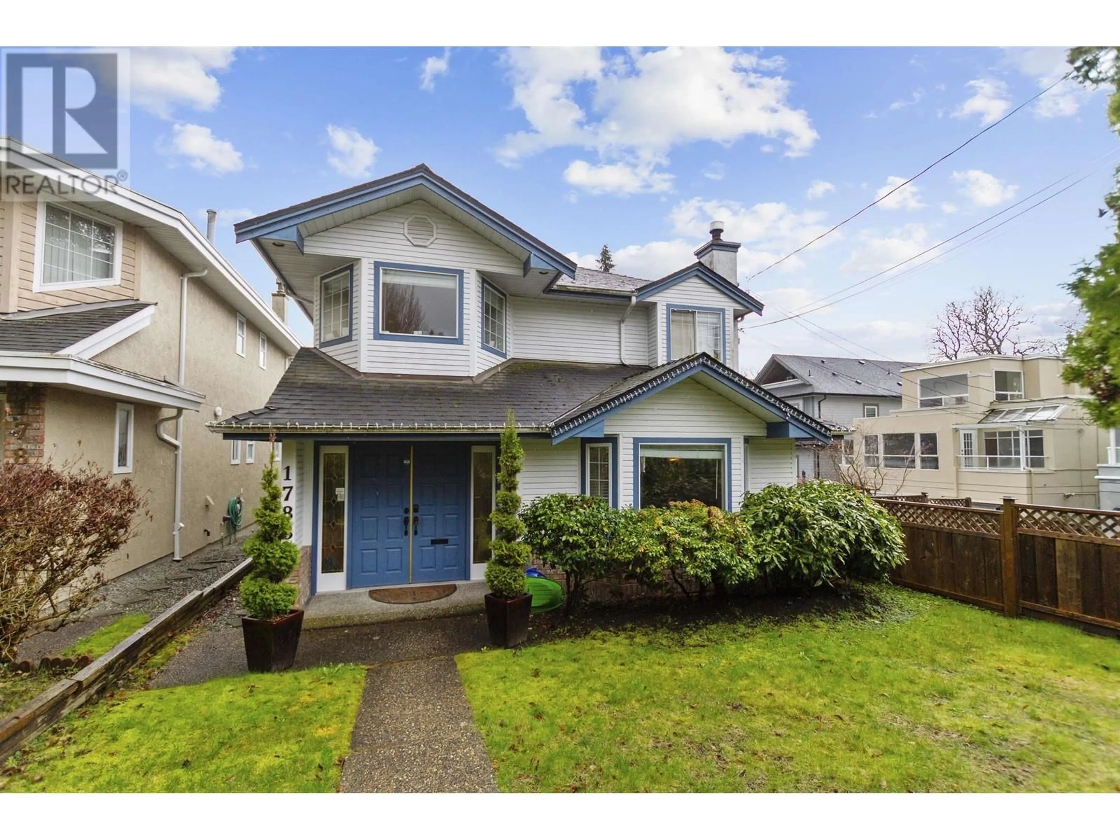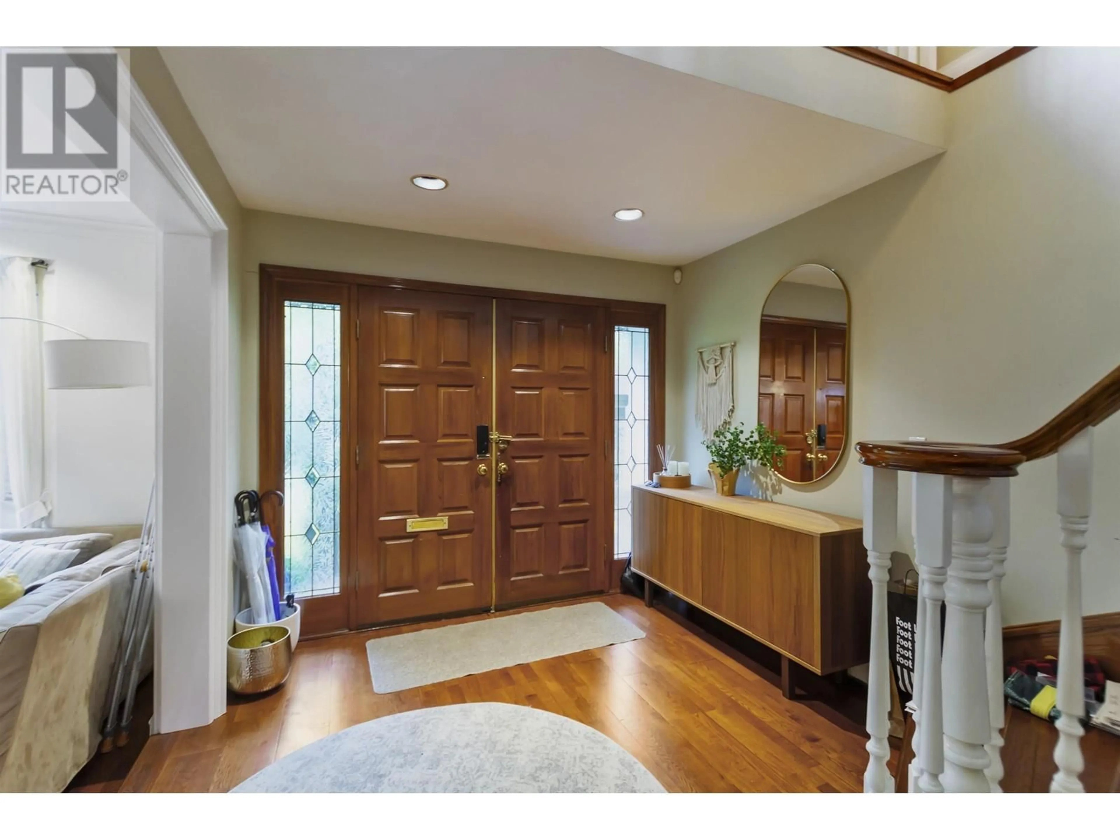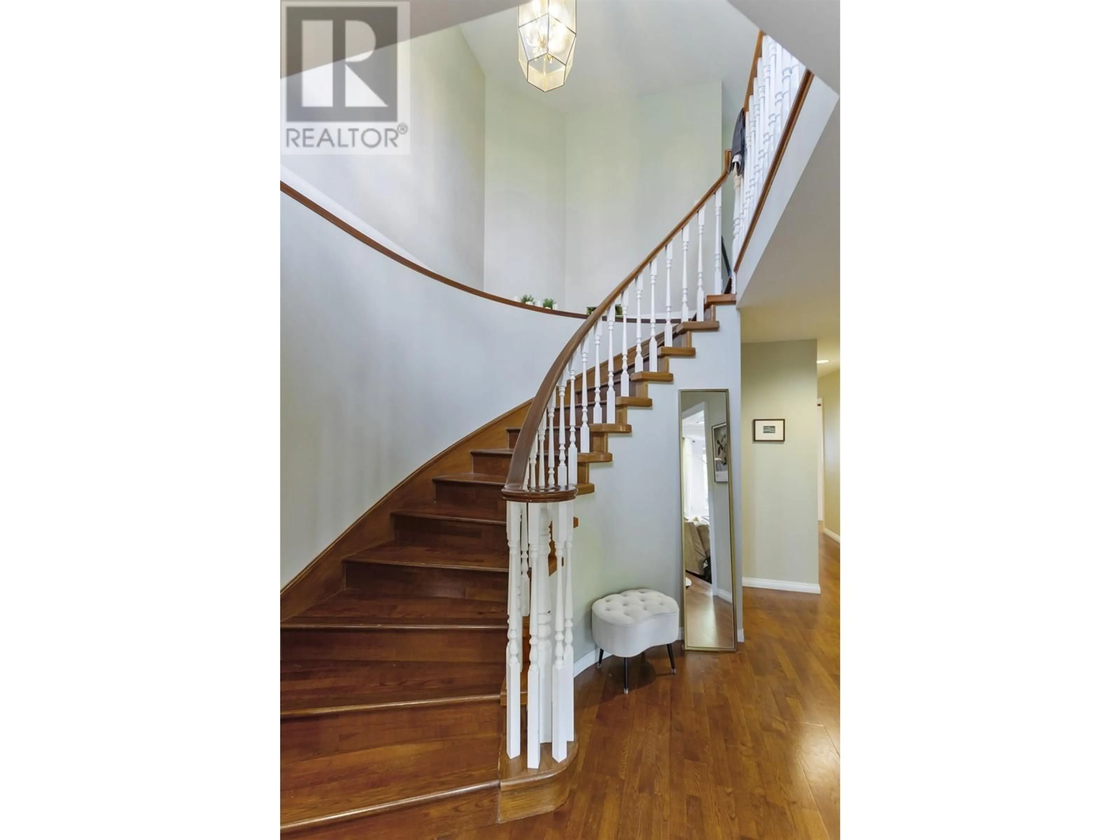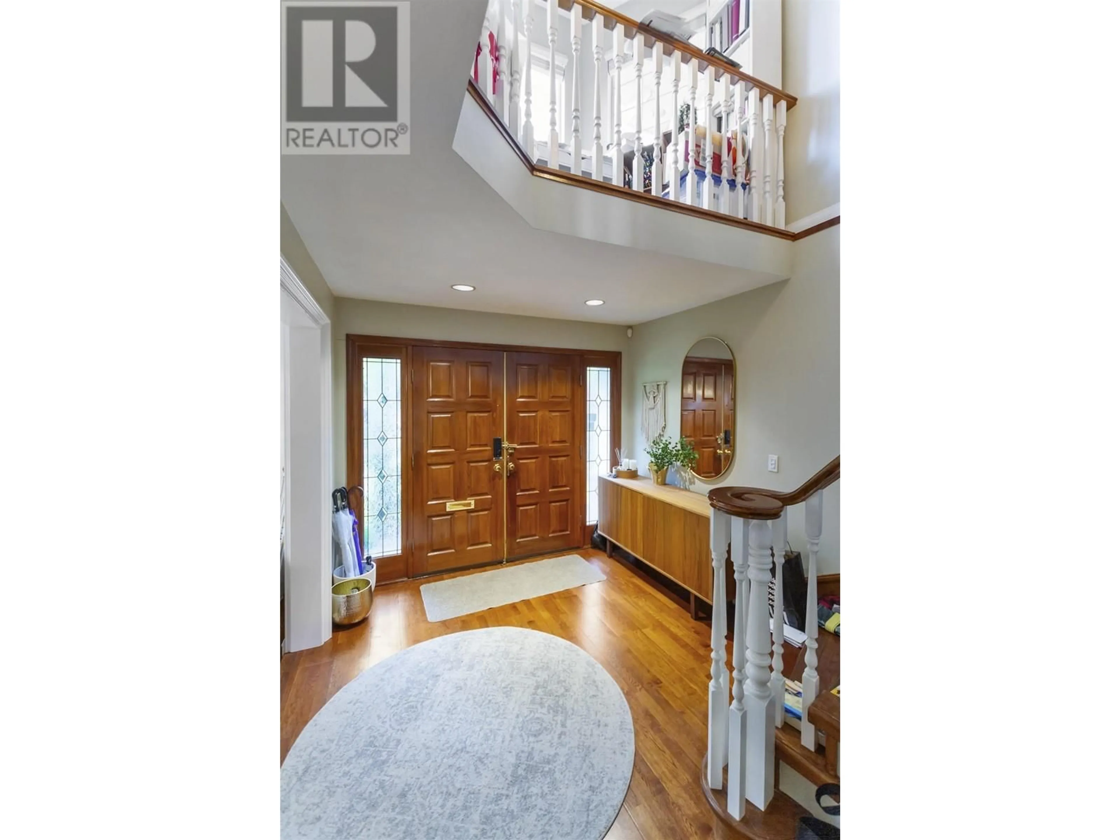1788 49TH AVENUE, Vancouver, British Columbia V6M2S5
Contact us about this property
Highlights
Estimated ValueThis is the price Wahi expects this property to sell for.
The calculation is powered by our Instant Home Value Estimate, which uses current market and property price trends to estimate your home’s value with a 90% accuracy rate.Not available
Price/Sqft$1,119/sqft
Est. Mortgage$11,538/mo
Tax Amount (2024)$8,965/yr
Days On Market59 days
Description
Right in the middle of the most desirable area of prime south Granville neighborhood! This 2400 sqft 2 level home boasts beautiful layout, vaulted foyer ceiling, spacious living areas, cozy kitchen. Main floor has a bedroom and a full bath. Above are the huge master room with large walk-in closet and two good size bedrooms. Hardwood floors throughout. Private, sunny rear yard for your enjoyment. Tall hedges in the front for privacy. Walk to schools, parks, shopping and Kerrisdale. Transit at your doorstep. School catchment: Magee Secondary, Sir Winston Churchill French Immersion Secondary and Maple Grove Elementary. (id:39198)
Property Details
Interior
Features
Exterior
Parking
Garage spaces -
Garage type -
Total parking spaces 2
Property History
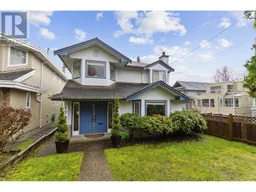 24
24
