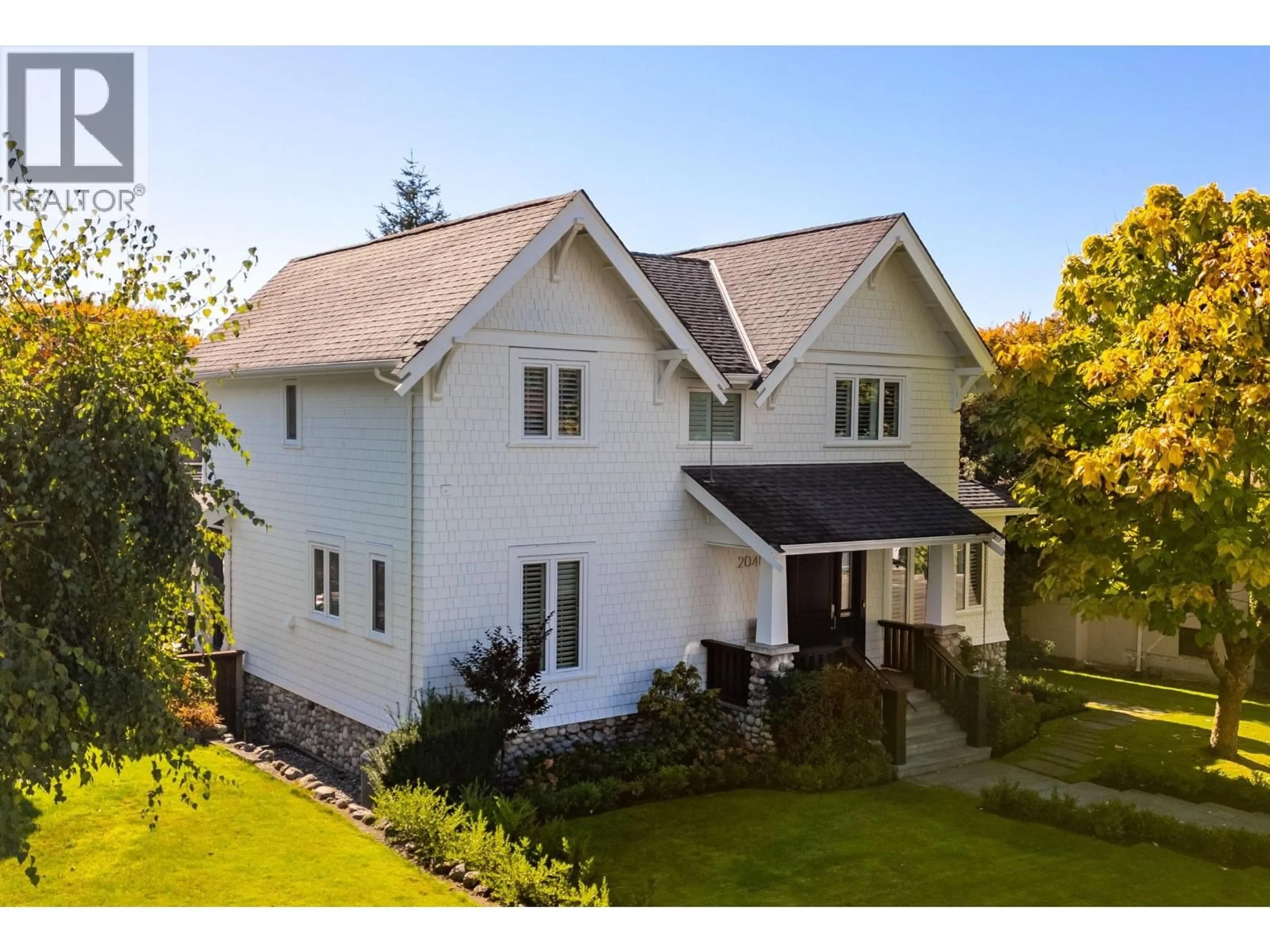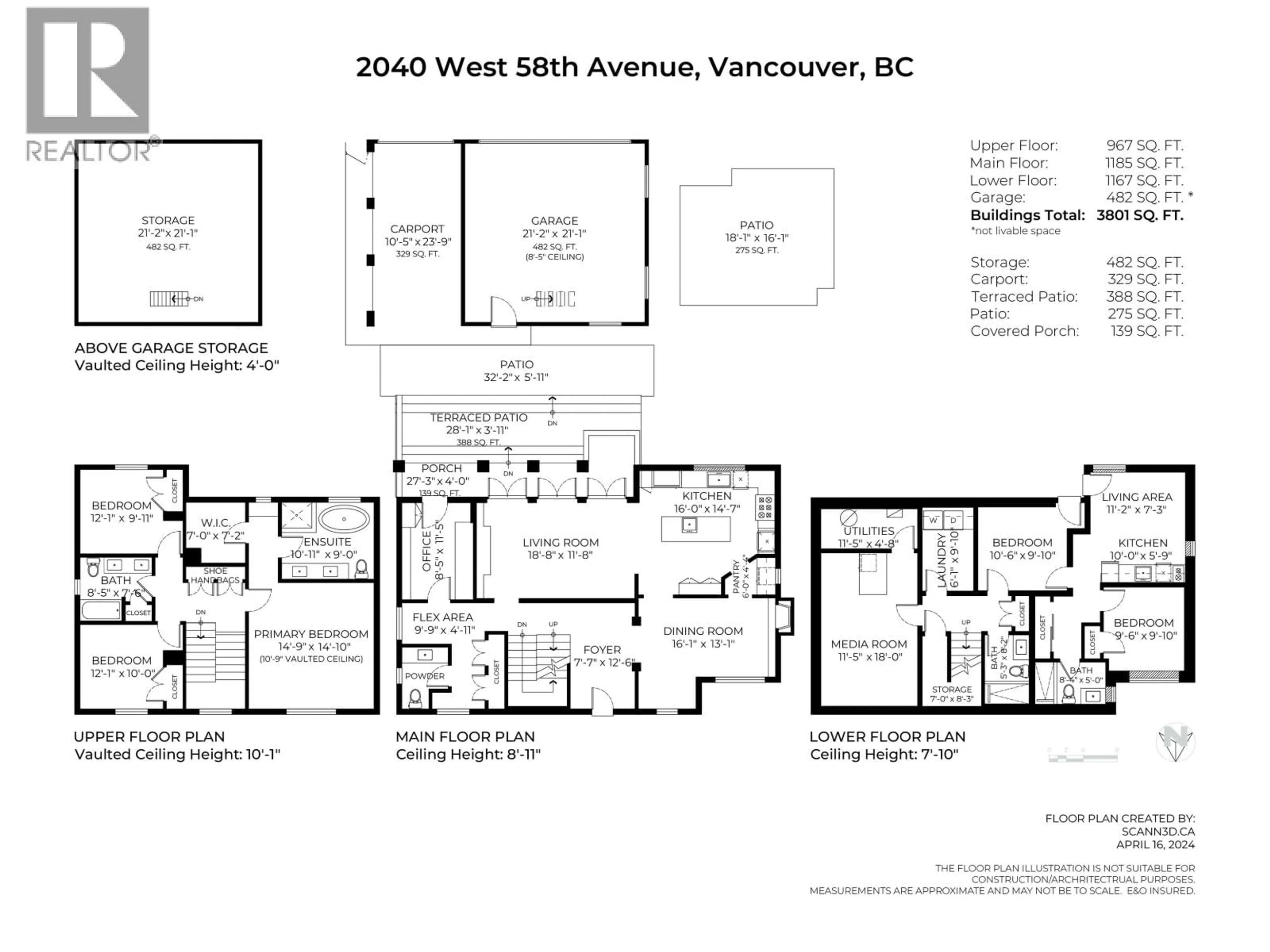2040 58TH AVENUE, Vancouver, British Columbia V6P1X4
Contact us about this property
Highlights
Estimated valueThis is the price Wahi expects this property to sell for.
The calculation is powered by our Instant Home Value Estimate, which uses current market and property price trends to estimate your home’s value with a 90% accuracy rate.Not available
Price/Sqft$1,461/sqft
Monthly cost
Open Calculator
Description
Fully renovated to the highest standards. This 61ft lot Kerrisdale home is virtually brand new. Originally built by respected Westside builder GWM Homes, the property has been completely reimagined. Euroline windows and doors, a 5-star Sub-Zero/Wolf kitchen package, and refined design throughout, inside and out. The south-facing backyard and garage are equally polished and thoughtfully designed. Bonus features include a 1 bedroom suite mortgage helper/guest suite (with potential for 2 bedrooms), media room, hot tub, 3 parking spaces, flex garage, air conditioning, and radiant in-floor heating. Close to top schools, UBC, Shannon Village, and Kerrisdale. Garage can be converted to a laneway with COV approval. (id:39198)
Property Details
Interior
Features
Exterior
Parking
Garage spaces -
Garage type -
Total parking spaces 3
Property History
 40
40




