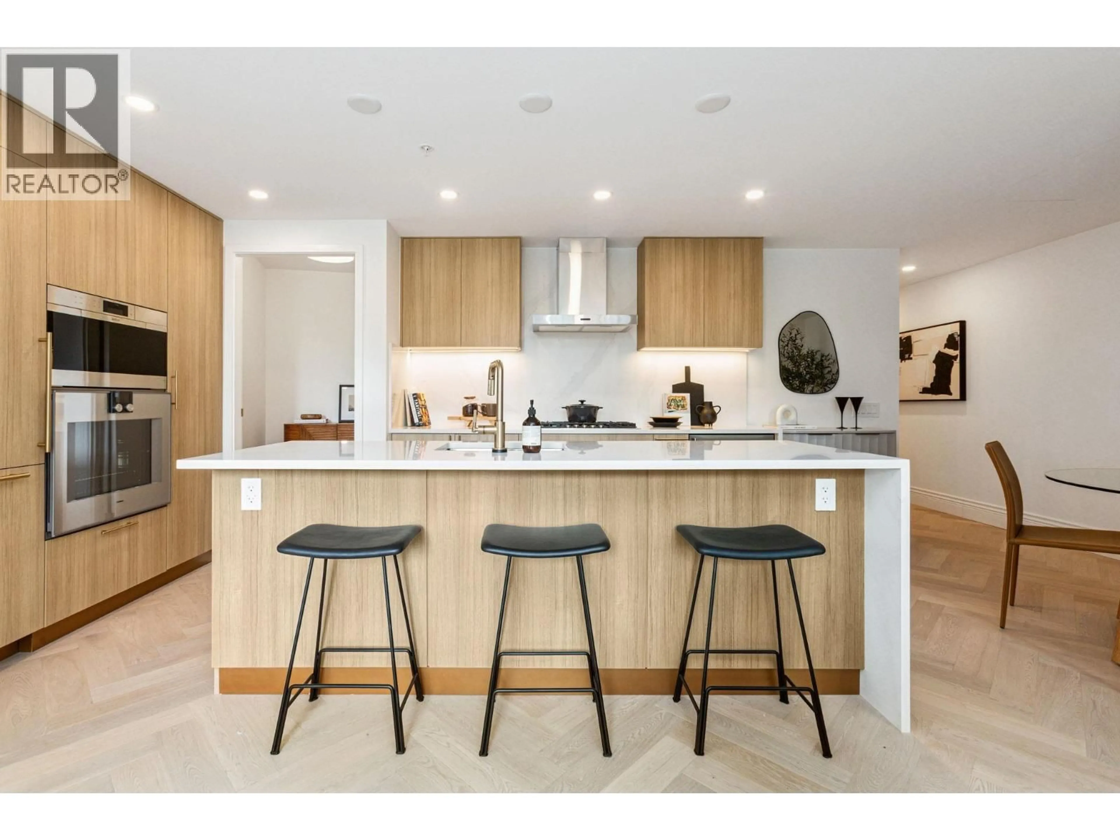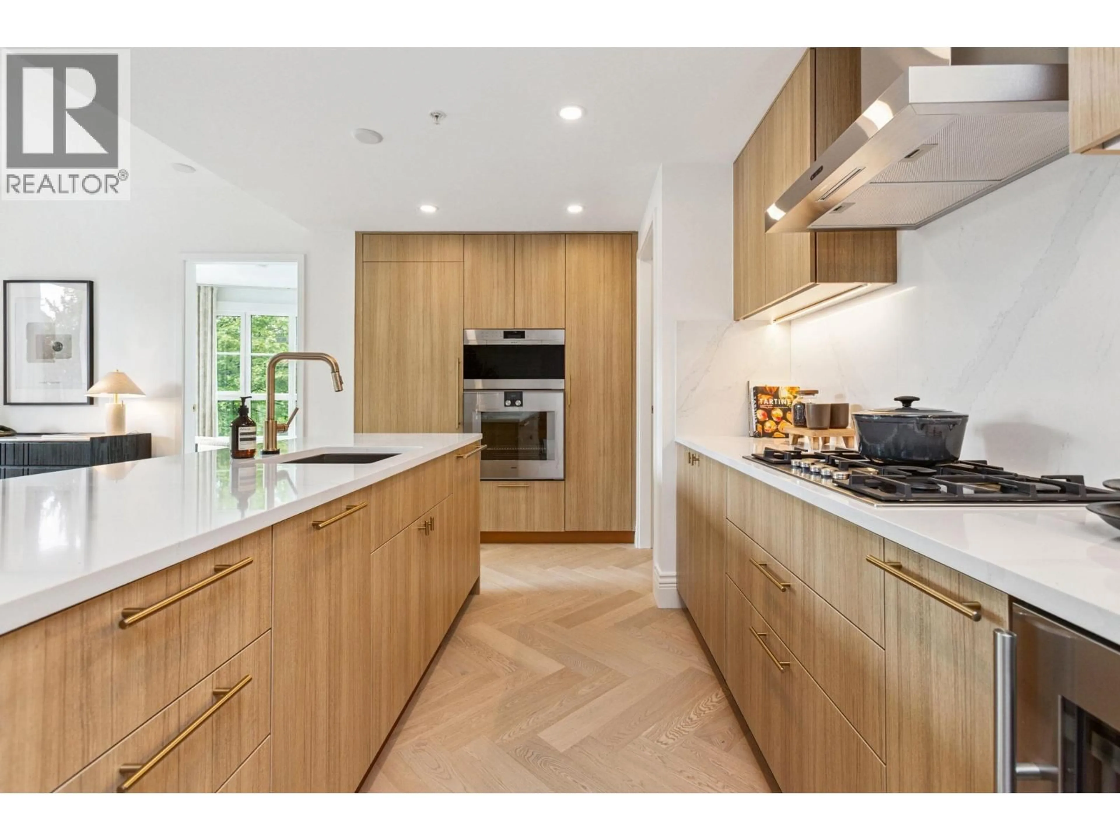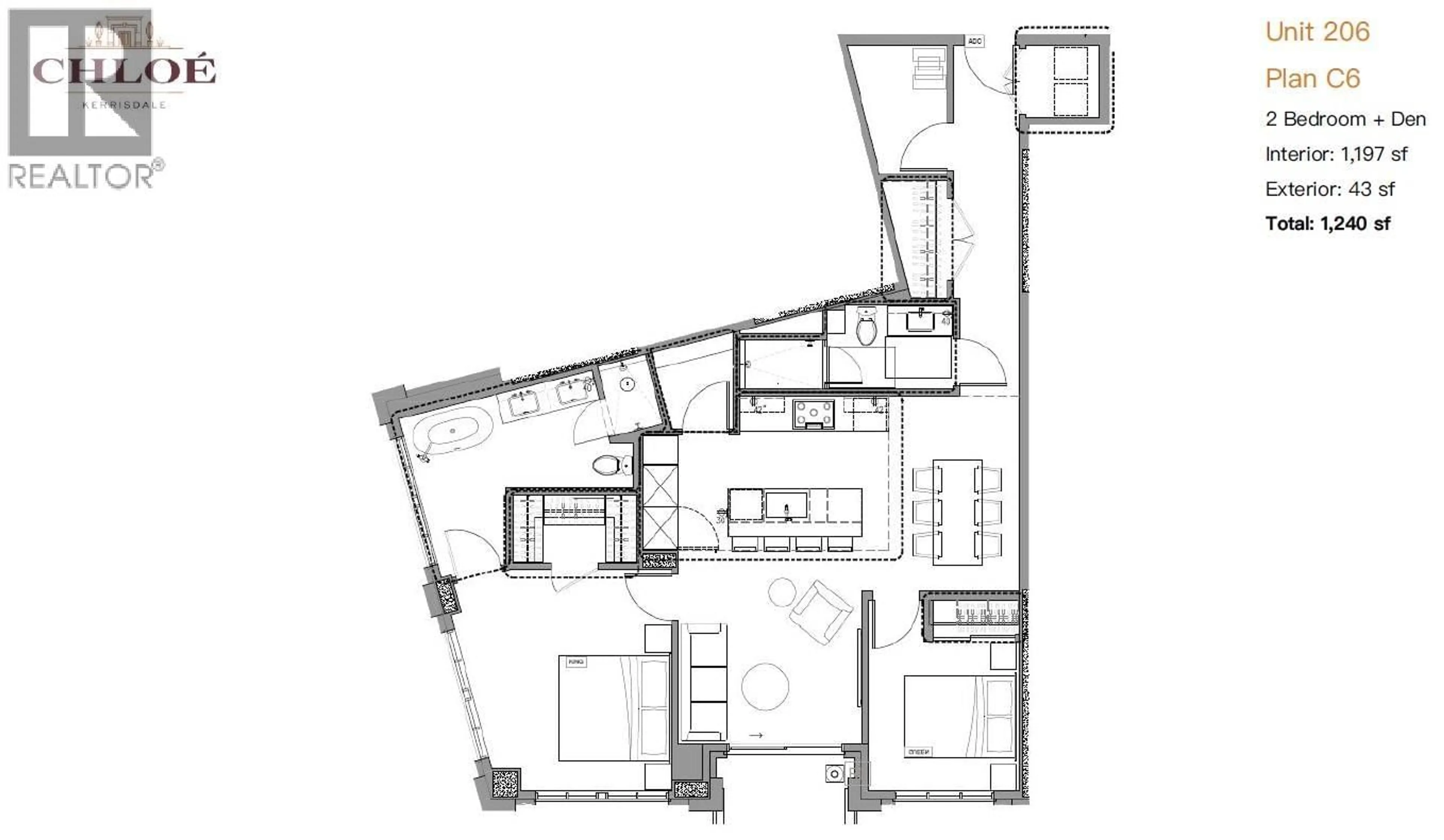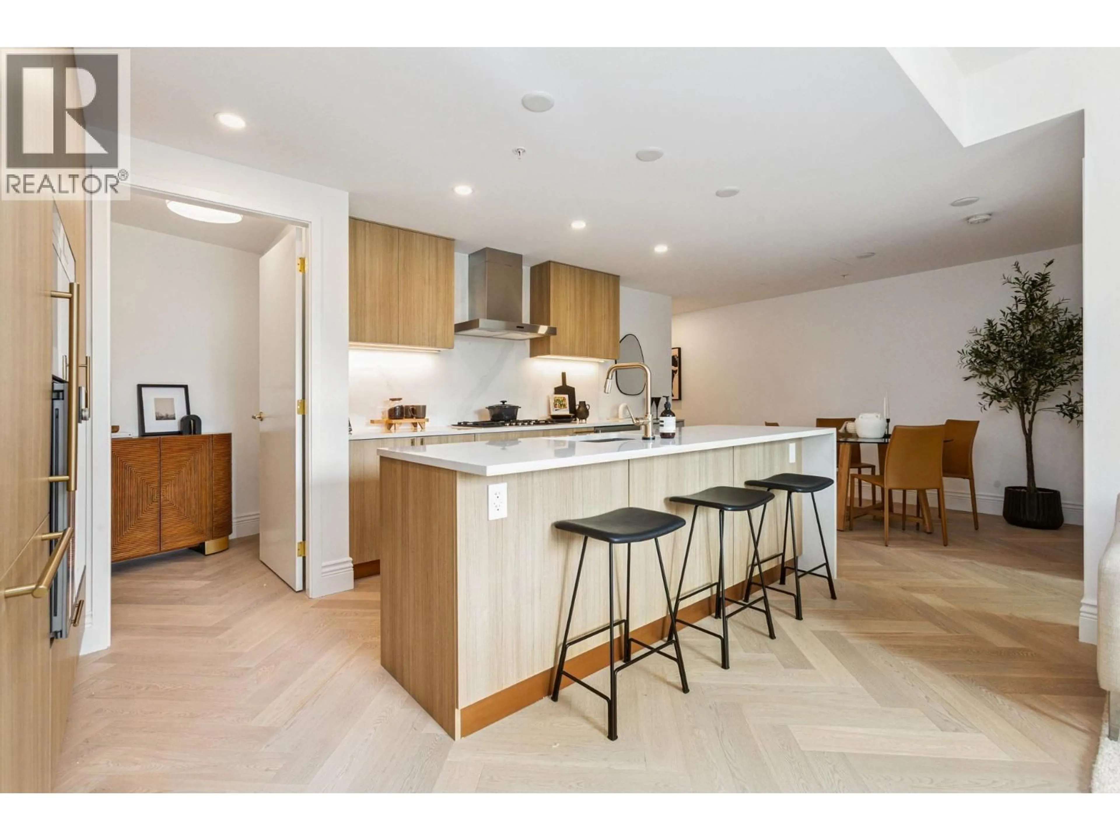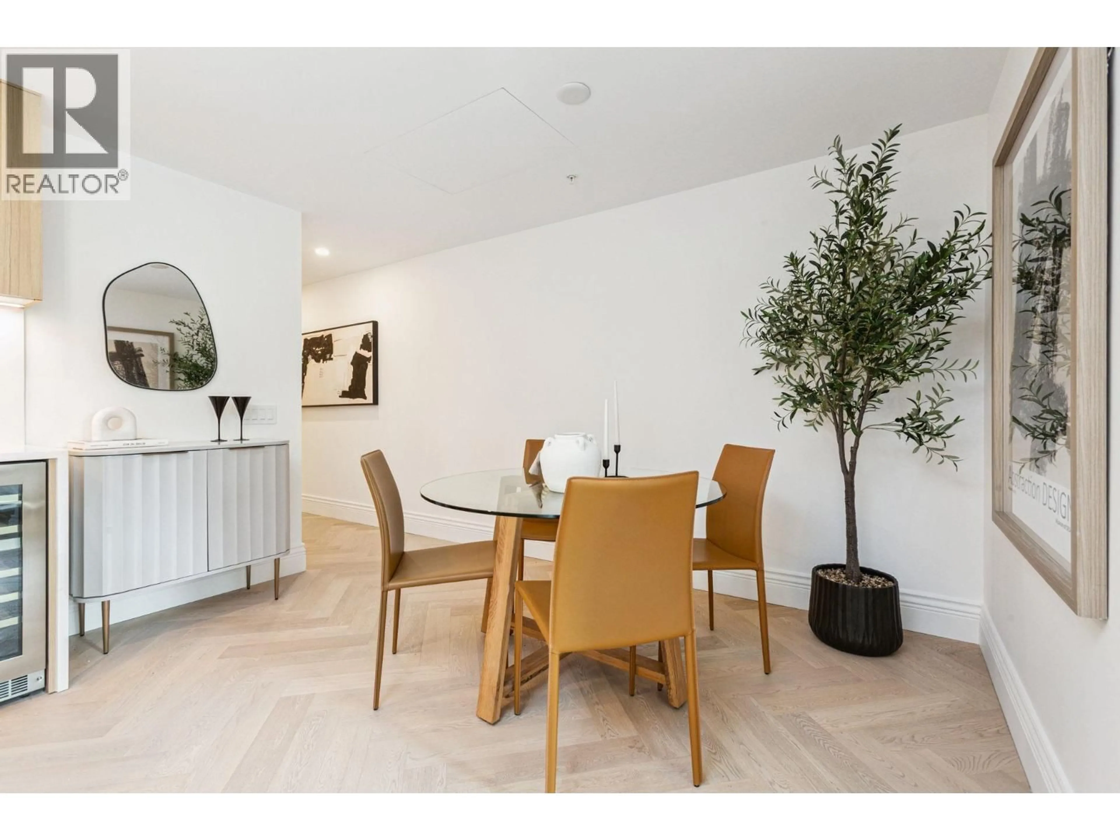206 - 2096 47TH AVENUE, Vancouver, British Columbia V6M0E5
Contact us about this property
Highlights
Estimated valueThis is the price Wahi expects this property to sell for.
The calculation is powered by our Instant Home Value Estimate, which uses current market and property price trends to estimate your home’s value with a 90% accuracy rate.Not available
Price/Sqft$1,467/sqft
Monthly cost
Open Calculator
Description
Discover Chloé in the prestigious heart of Kerrisdale. This 1,158 SF 2-bed, 2-bath, den + flex SW corner home features abundant natural light and a functional open layout. Parisian-inspired interiors by CHIL Interior Design include overheight ceilings, herringbone hardwood floors, Italian porcelain tile, Gaggenau appliances, Wolf steam oven and wine fridge. Relax in the luxurious 5-piece spa bath with standalone tub, quartz counters, Kohler fixtures, and Nu Heat in-floor heating. Air conditioning included. Quality concrete construction ensures durability, complemented by a 2-5-10 yr warranty. Residents enjoy concierge, lounge, fitness studio, music room, landscaped courtyard, and rooftop terrace. Steps to shops, cafés, parks, and top schools. OPEN SAT & SUN SEPT 13 & 14 1-4PM (id:39198)
Property Details
Interior
Features
Exterior
Parking
Garage spaces -
Garage type -
Total parking spaces 1
Condo Details
Amenities
Exercise Centre, Laundry - In Suite
Inclusions
Property History
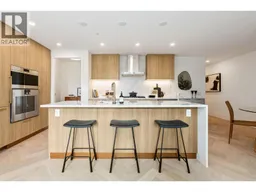 38
38
