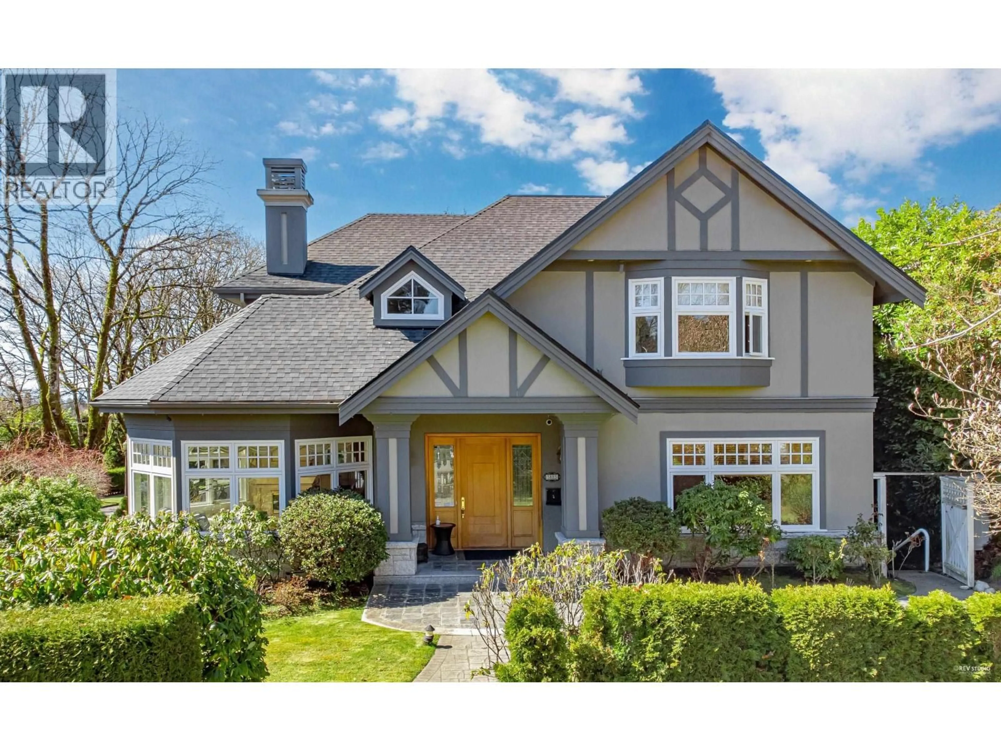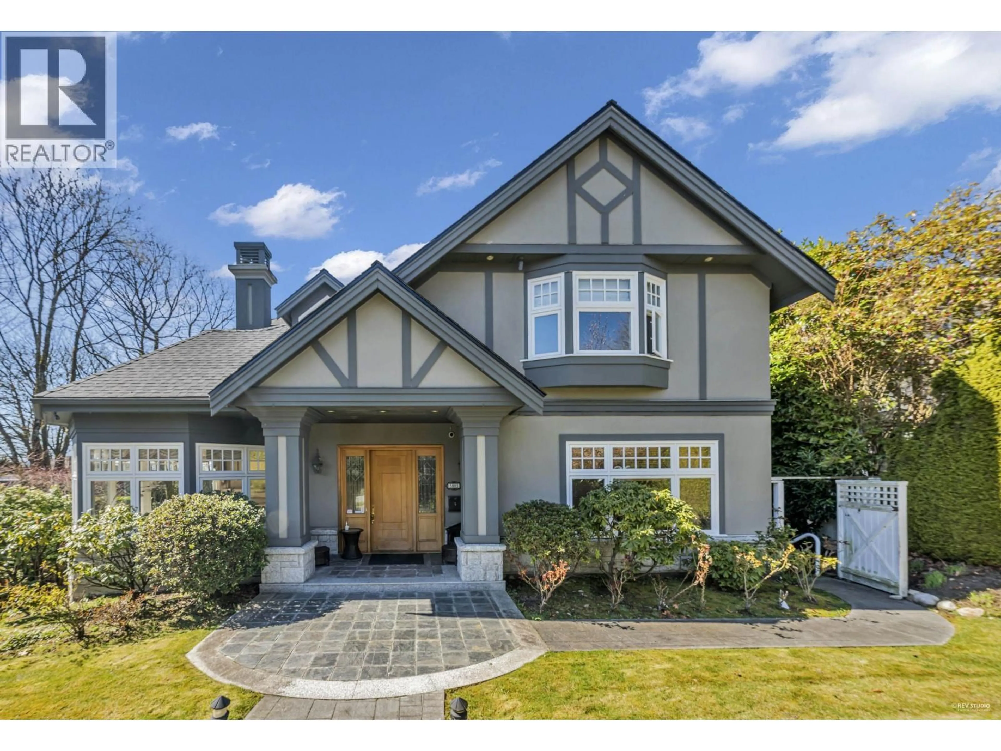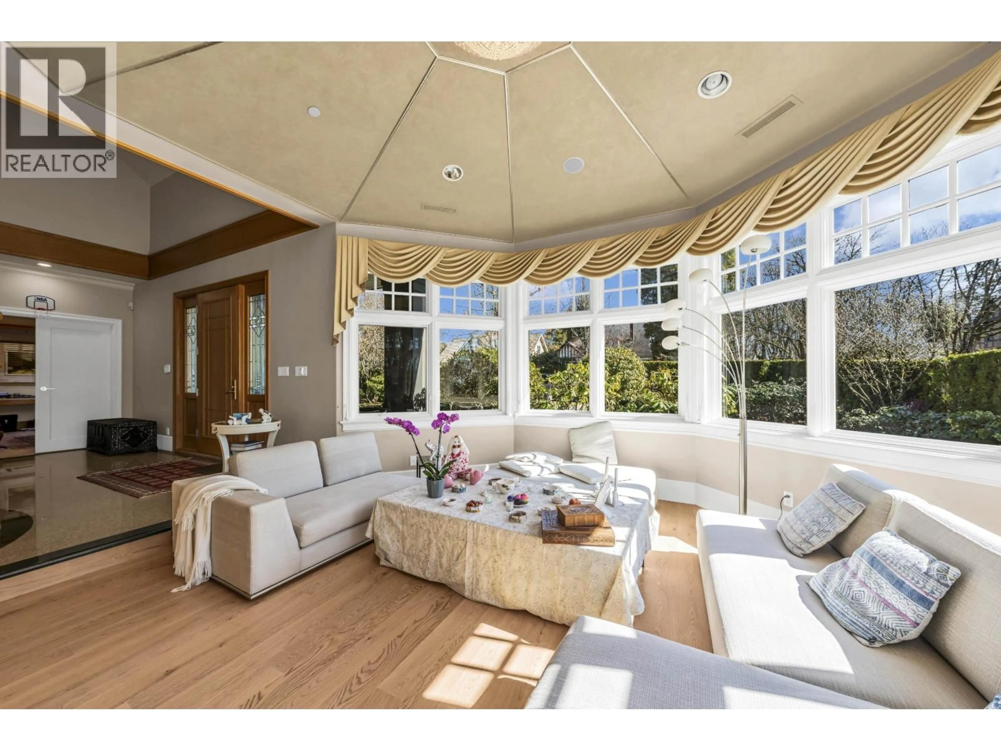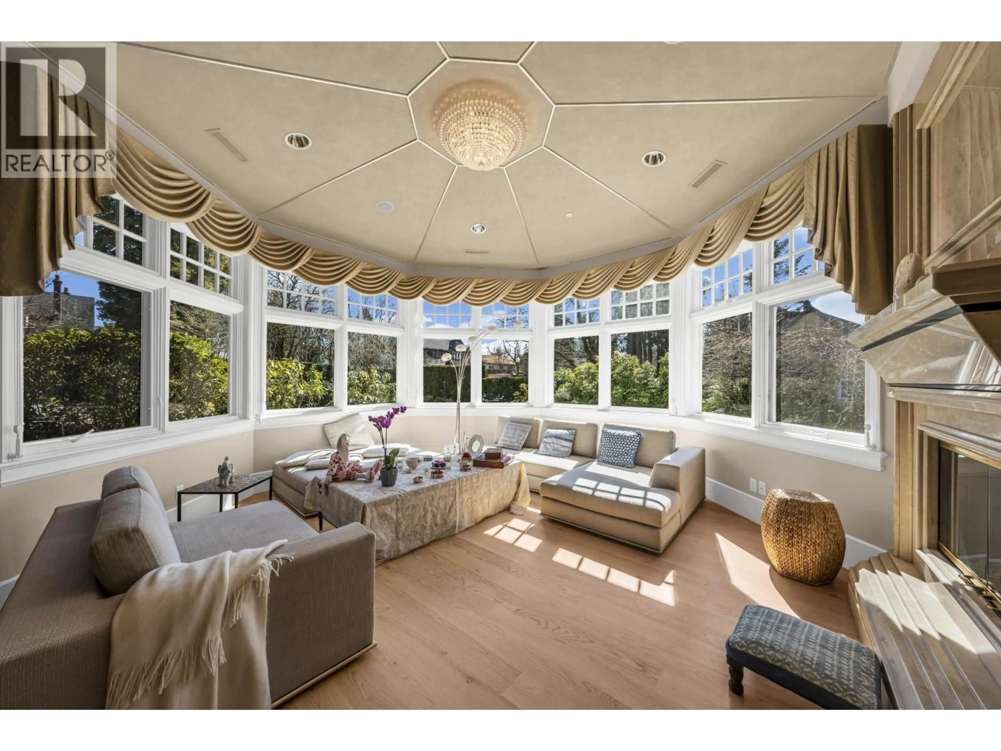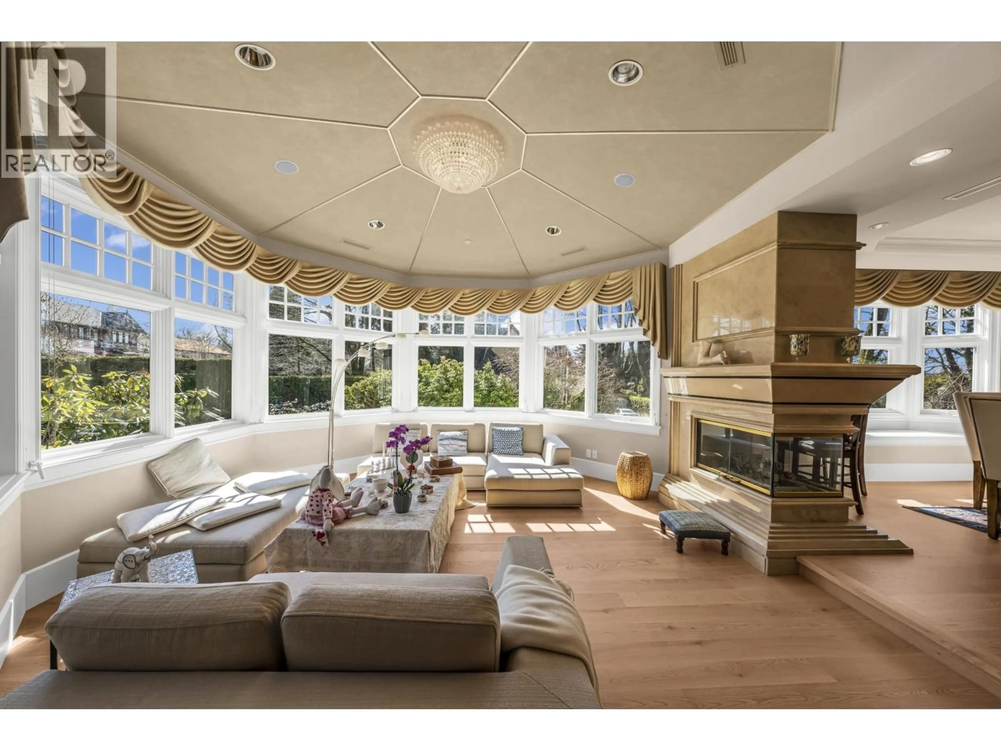5885 ANGUS DRIVE, Vancouver, British Columbia V6M3N7
Contact us about this property
Highlights
Estimated valueThis is the price Wahi expects this property to sell for.
The calculation is powered by our Instant Home Value Estimate, which uses current market and property price trends to estimate your home’s value with a 90% accuracy rate.Not available
Price/Sqft$1,172/sqft
Monthly cost
Open Calculator
Description
An excellent opportunity awaits you in this gorgeous & solid built home. This over 5600 sqft house sits on an over 10000 sqft south-east corner lot comes with extra features worth shouting about. The grand entrance leads to a character staircase featuring 20 ft high ceiling opening to the skylight, making allusion to the bright sunroom/living room and dining room, functional gourmet kitchen & wok kitchen. 4 spacious bdrm up & 2 bdrm in the bsmt, total 6 bdrm & 6.5 bthrm. The basement feature a wet bar in the recreation room and gym room with Sauna. A/C & radiant heat. A fully fenced private backyard with south/west exposure tops off the wonderful living environment. Schools only 1 block away, close to shopping and community center. Don't miss out! (id:39198)
Property Details
Interior
Features
Exterior
Parking
Garage spaces -
Garage type -
Total parking spaces 4
Property History
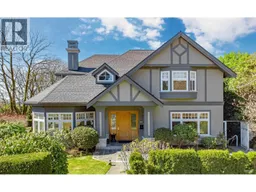 35
35
