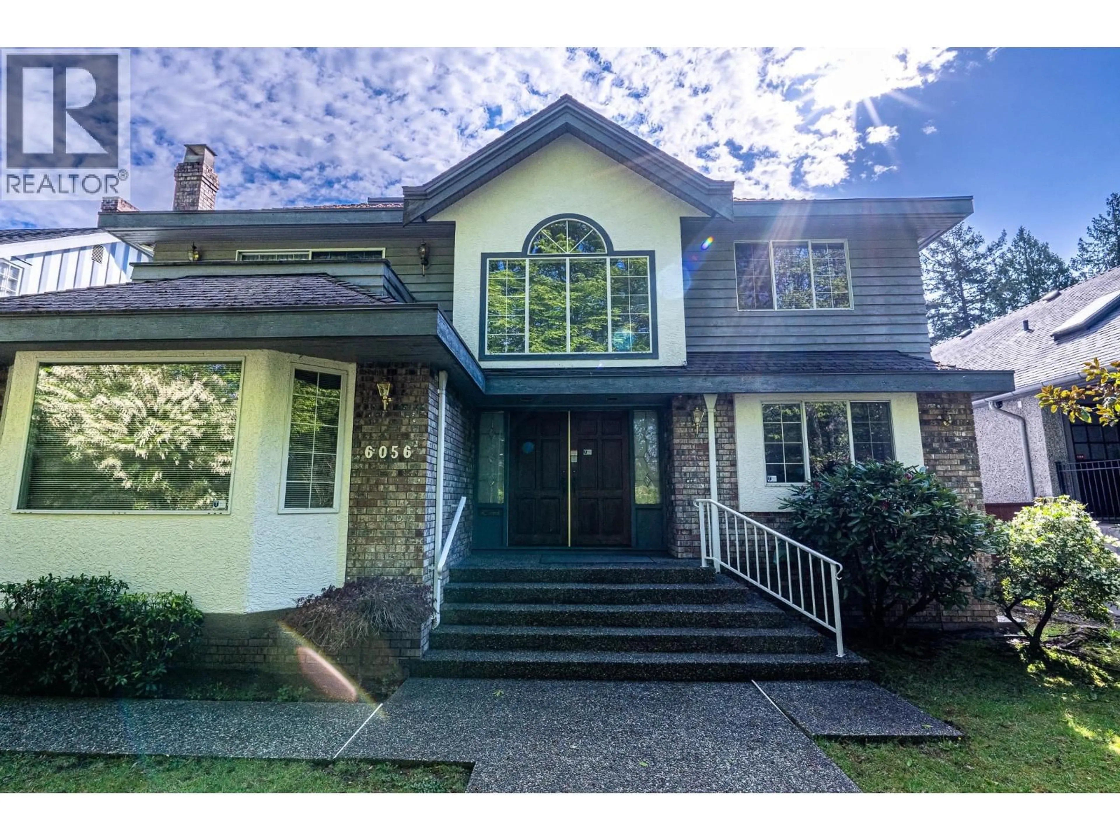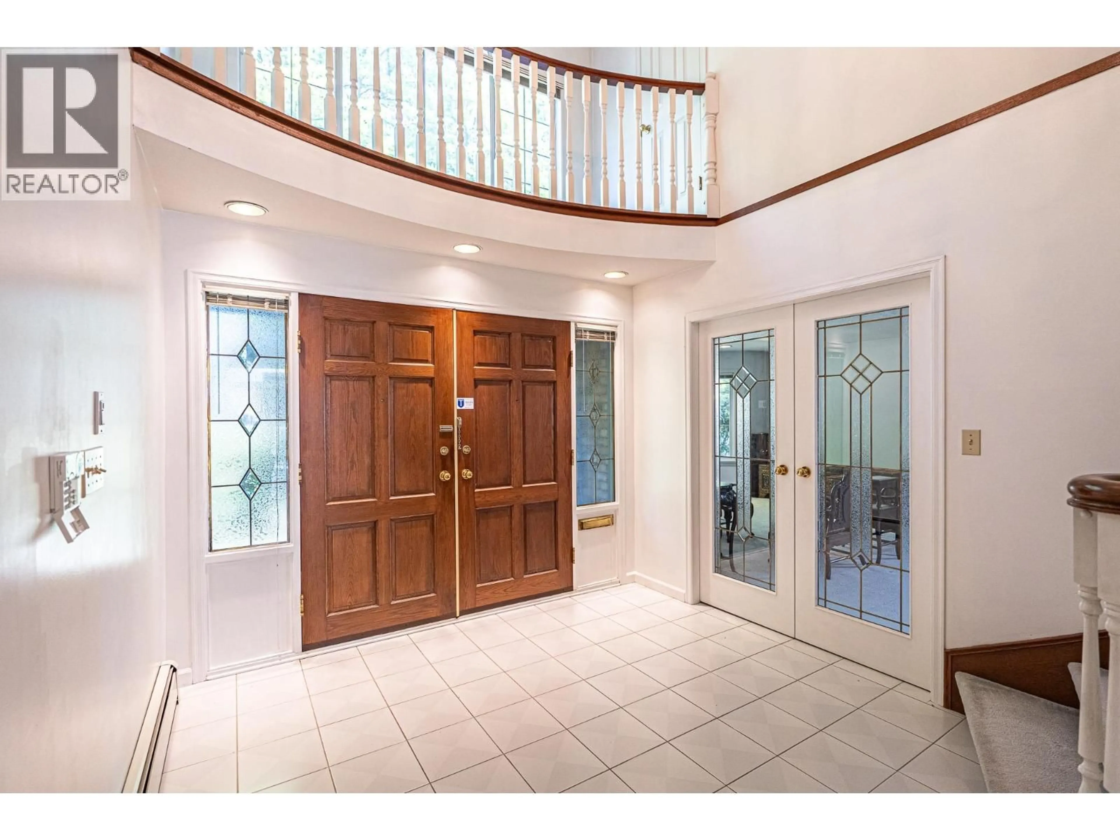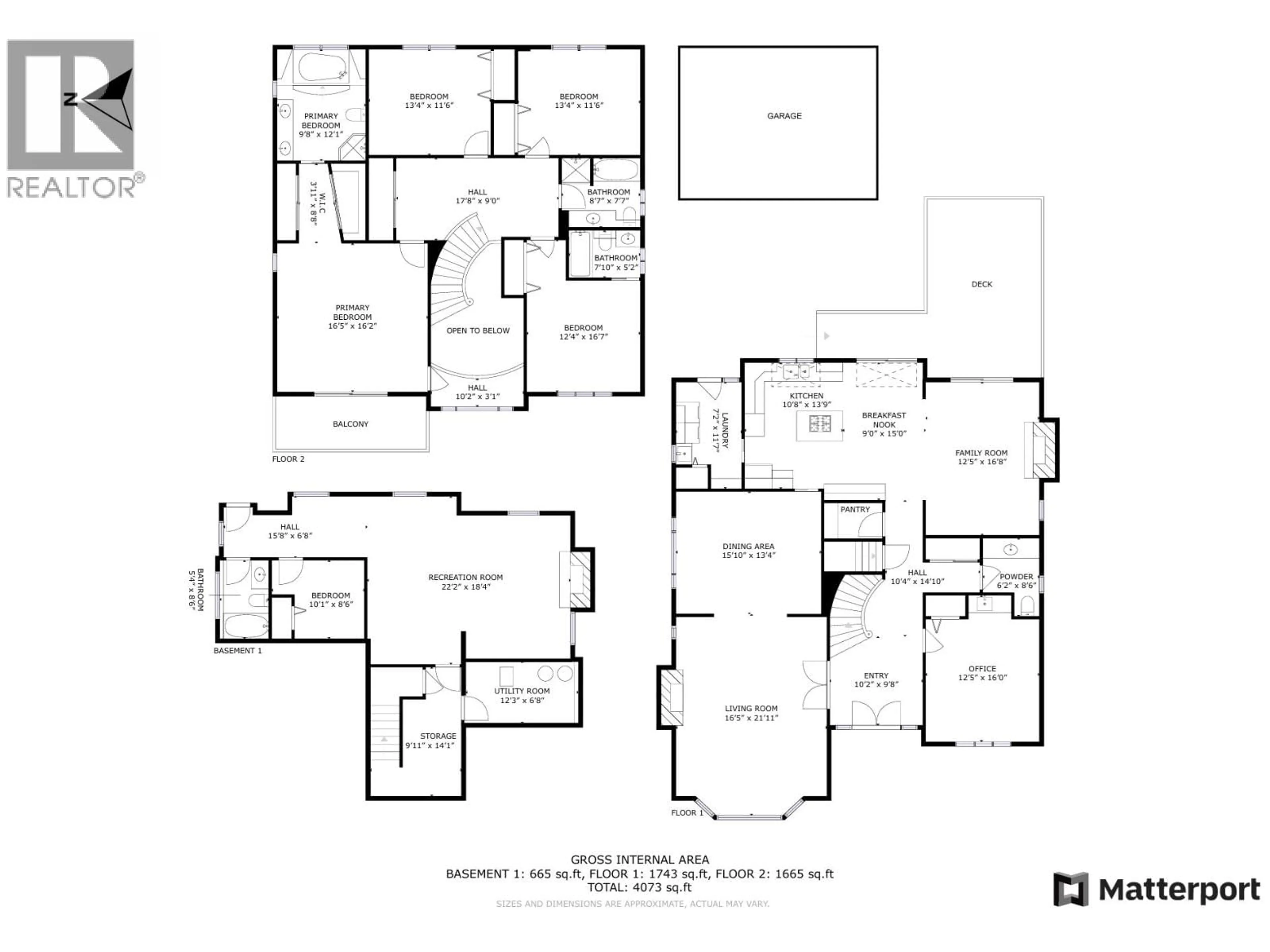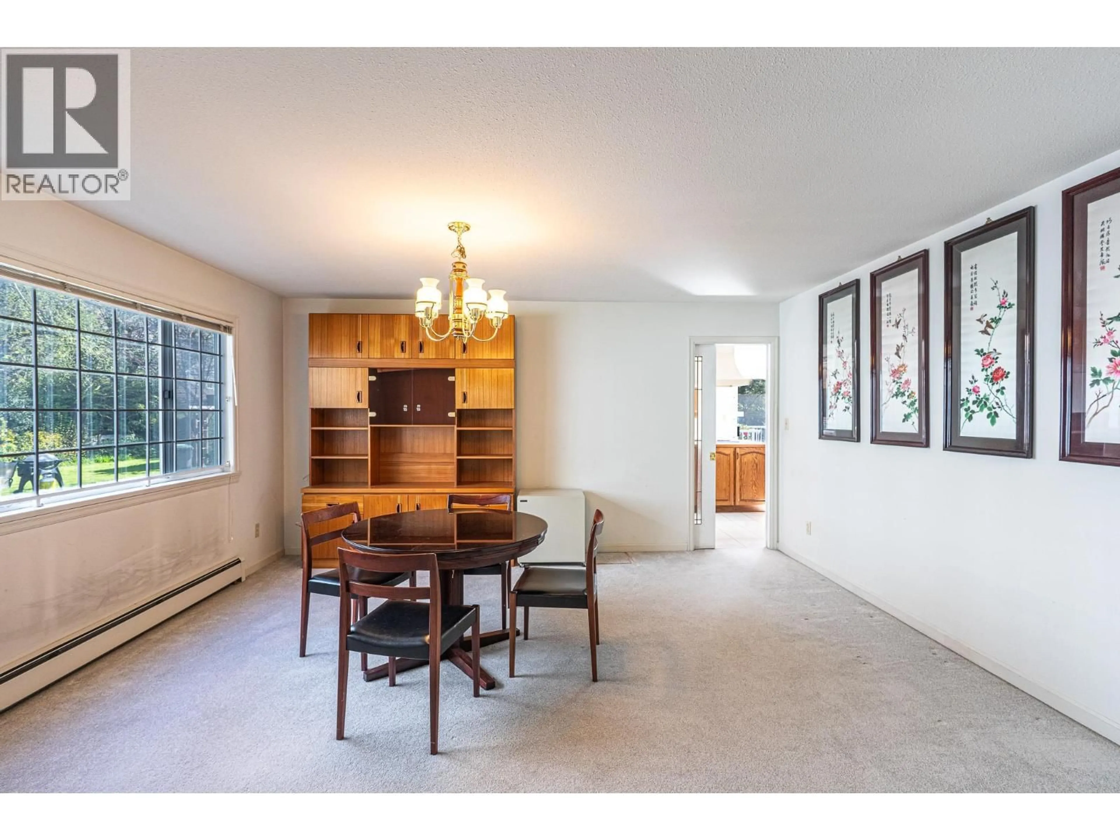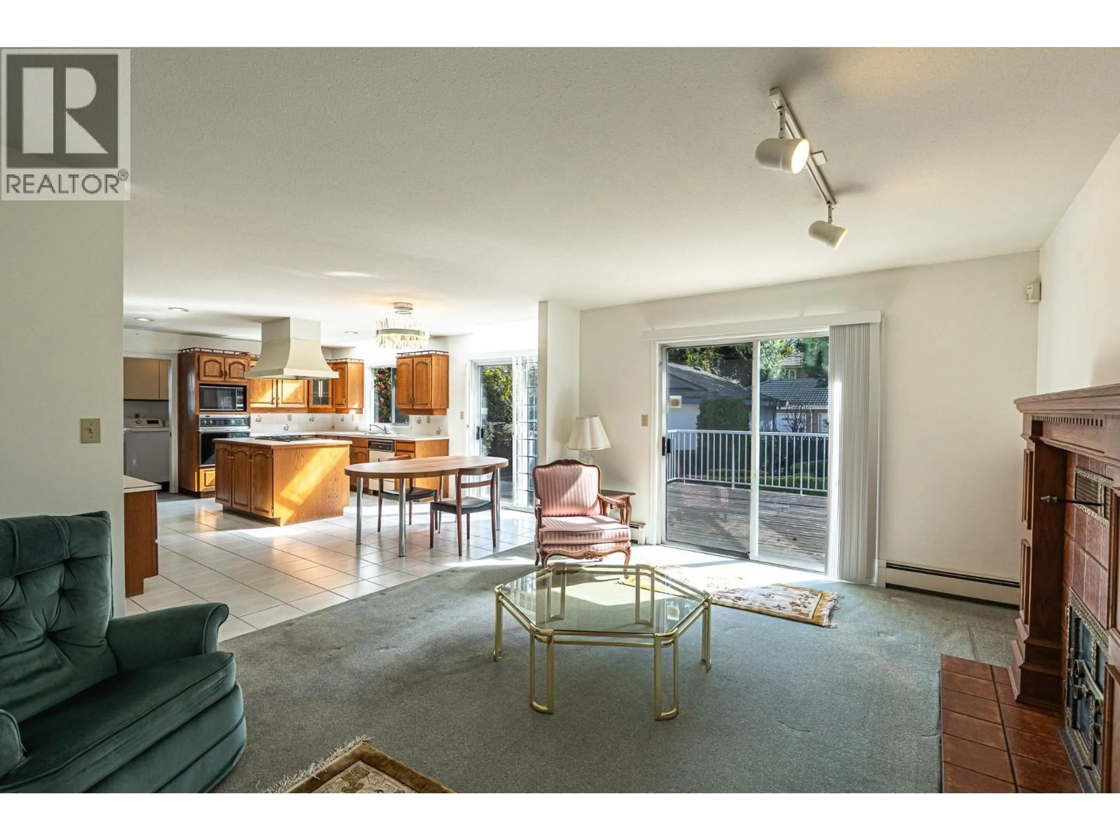6056 TRAFALGAR STREET, Vancouver, British Columbia V6N1C4
Contact us about this property
Highlights
Estimated valueThis is the price Wahi expects this property to sell for.
The calculation is powered by our Instant Home Value Estimate, which uses current market and property price trends to estimate your home’s value with a 90% accuracy rate.Not available
Price/Sqft$908/sqft
Monthly cost
Open Calculator
Description
First time on market! This well-maintained Kerrisdale 3 level home over 4,000sf situated in a park-like setting on a 51 x 137.5 (over 7,000sf) lot. Bright foyer with high ceiling welcomes you home then leads to a spacious living room and dining rooms. Kitchen and nook area flow seamlessly into the family room. East facing kitchen & family room overlook the beautifully landscaped private backyard, while a patio outside family room offers the perfect spot for afternoon tea. Upstairs offers a huge primary bedroom with balcony and 3 other good size bedrooms. Basement has a huge rec room which has suite potential. Walking distance to Kerrisdale shopping, schools and parks. Elementary school is Kerrisdale and Secondary school is Point Grey. Book your private showing today! (id:39198)
Property Details
Interior
Features
Exterior
Parking
Garage spaces -
Garage type -
Total parking spaces 2
Property History
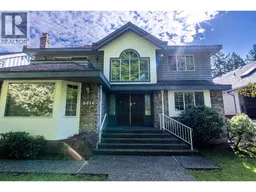 24
24
