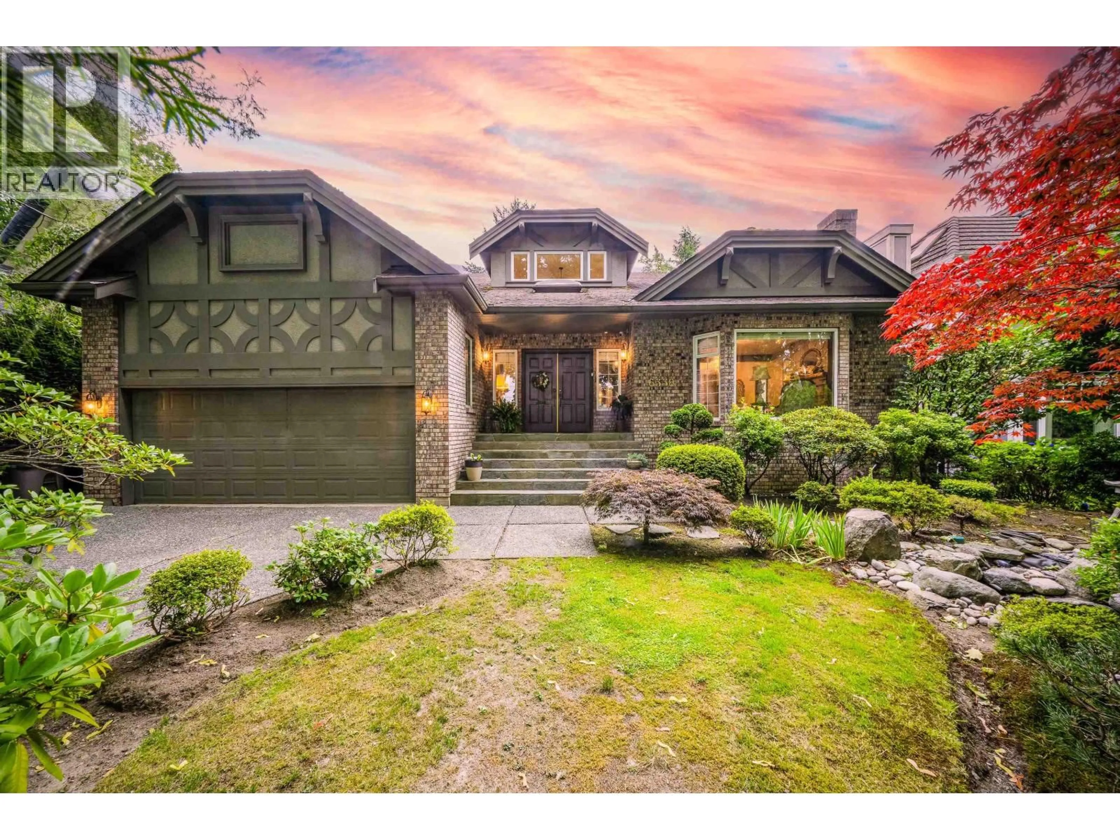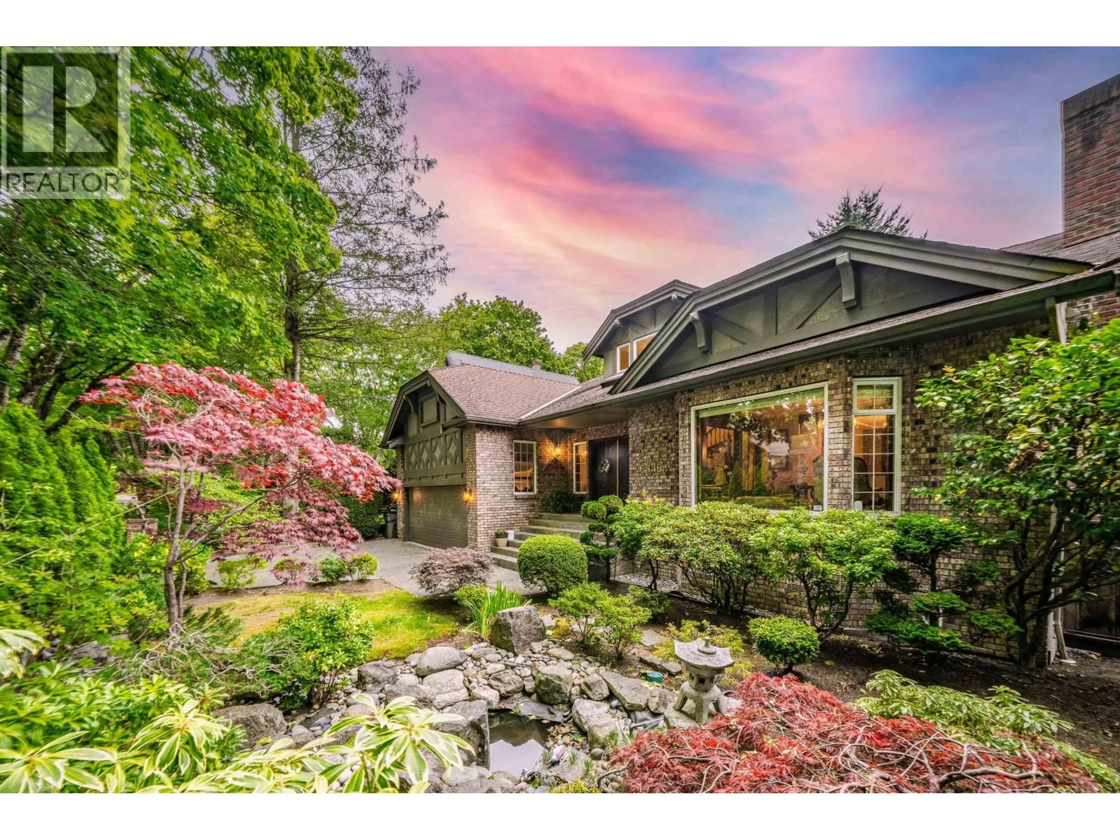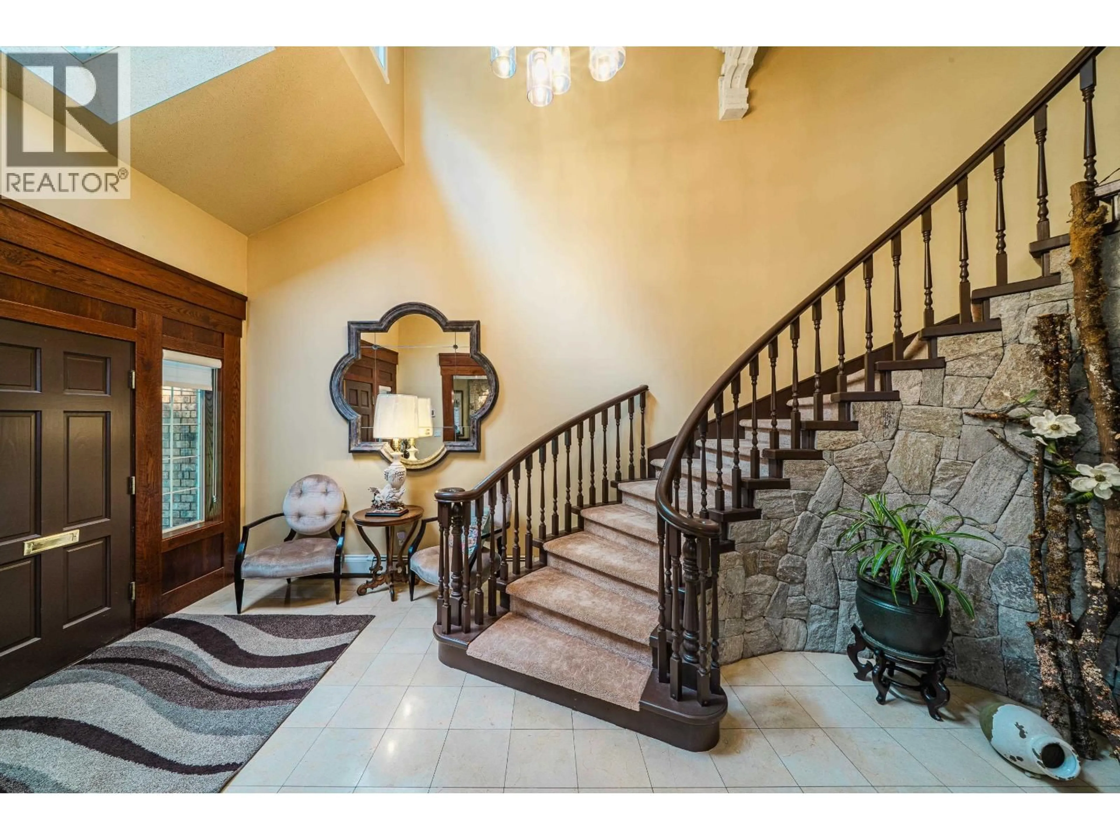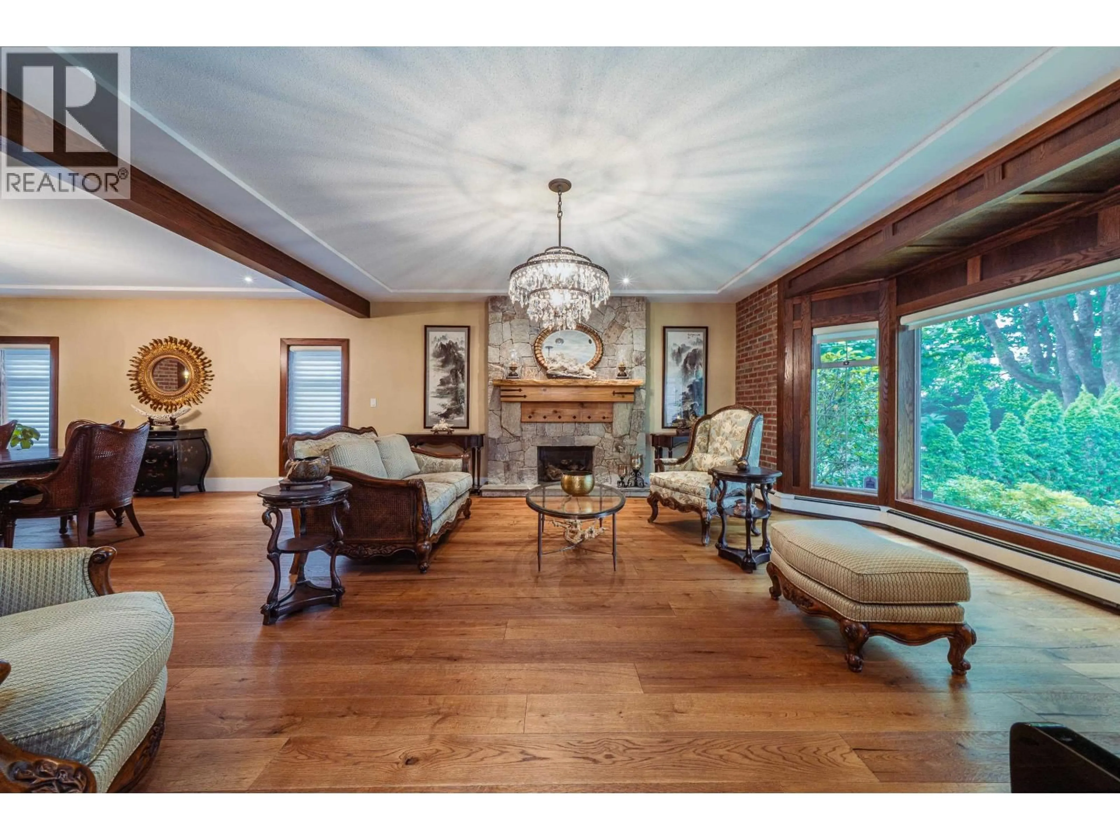6336 WILTSHIRE STREET, Vancouver, British Columbia V6M3M4
Contact us about this property
Highlights
Estimated valueThis is the price Wahi expects this property to sell for.
The calculation is powered by our Instant Home Value Estimate, which uses current market and property price trends to estimate your home’s value with a 90% accuracy rate.Not available
Price/Sqft$787/sqft
Monthly cost
Open Calculator
Description
A rare masterpiece define luxury living.This beautifully remodelled and tastefully renovated home with artistic flair, located on one of South Granville´s designable tree-lined streets. Over 10,000 sq land with 6,173 sqft of living space,7 bedrooms & 6 baths. Extensively upgraded all year around blending elegance,comfort & nature.Grand foyer opens to an airy living area with wooden posts & stone fireplace, custom office with handcrafted wood panel walls, inviting family room & chef´s dream kitchen.Spacious luxury primary suite with sitting area, large walk-in closet & spa-like ensuite combining modern & classical styles with a unique custom-designed forest backdrop. Features professional artistic home theatre, Japanese-designed landscaping with water pond, wooden deck & built-in BBQ. (id:39198)
Property Details
Interior
Features
Exterior
Parking
Garage spaces -
Garage type -
Total parking spaces 2
Property History
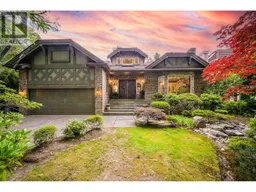 33
33
