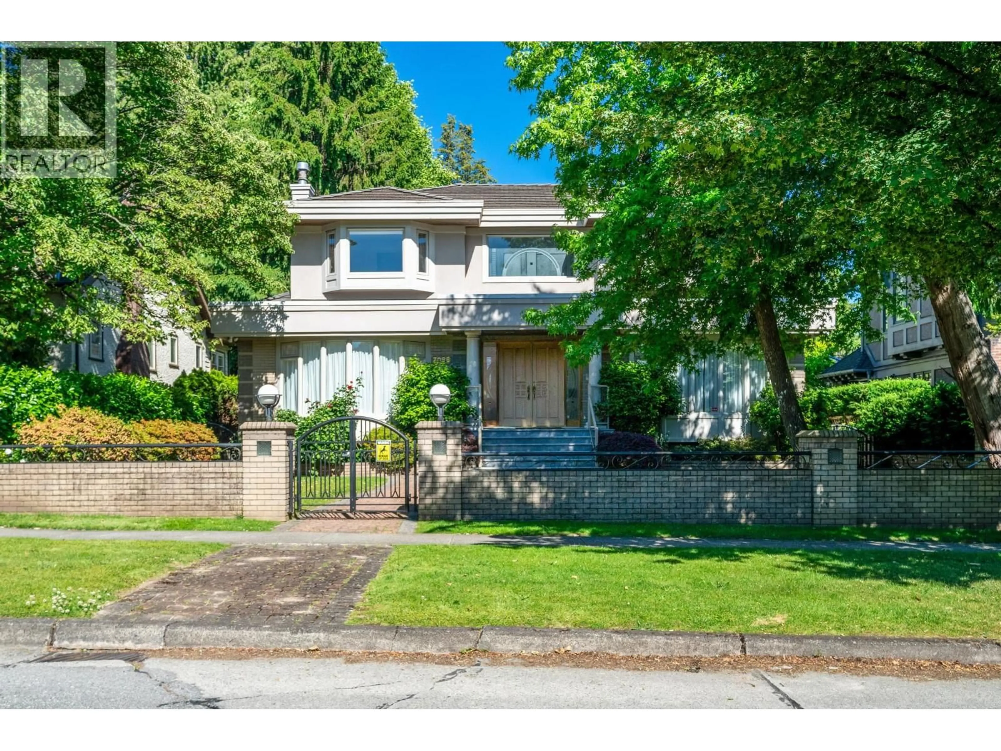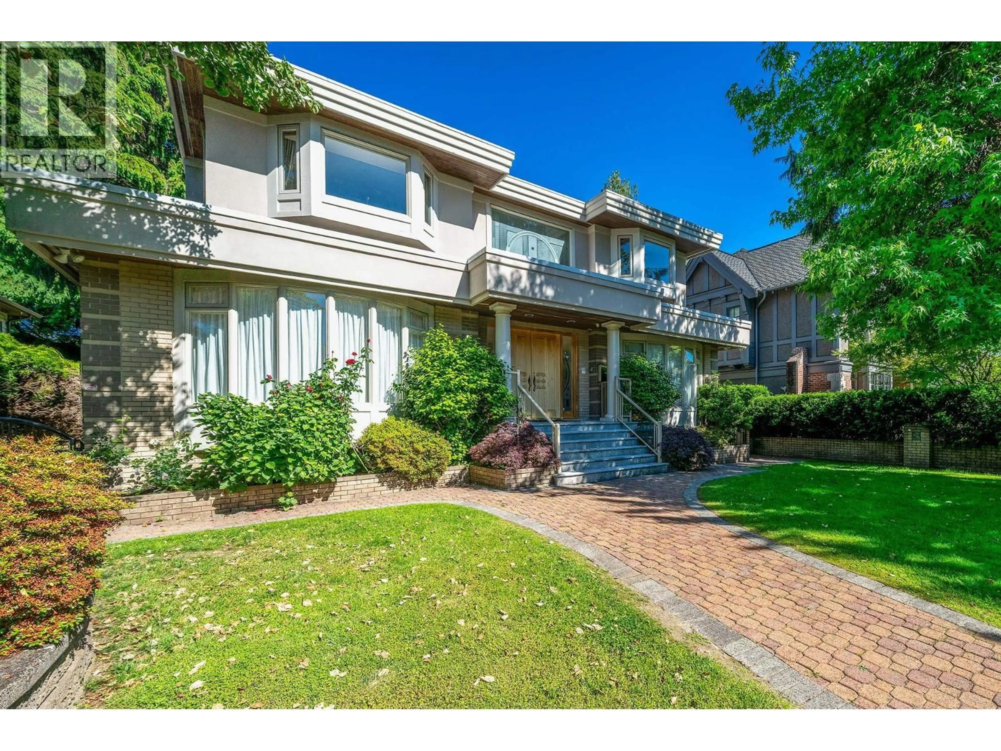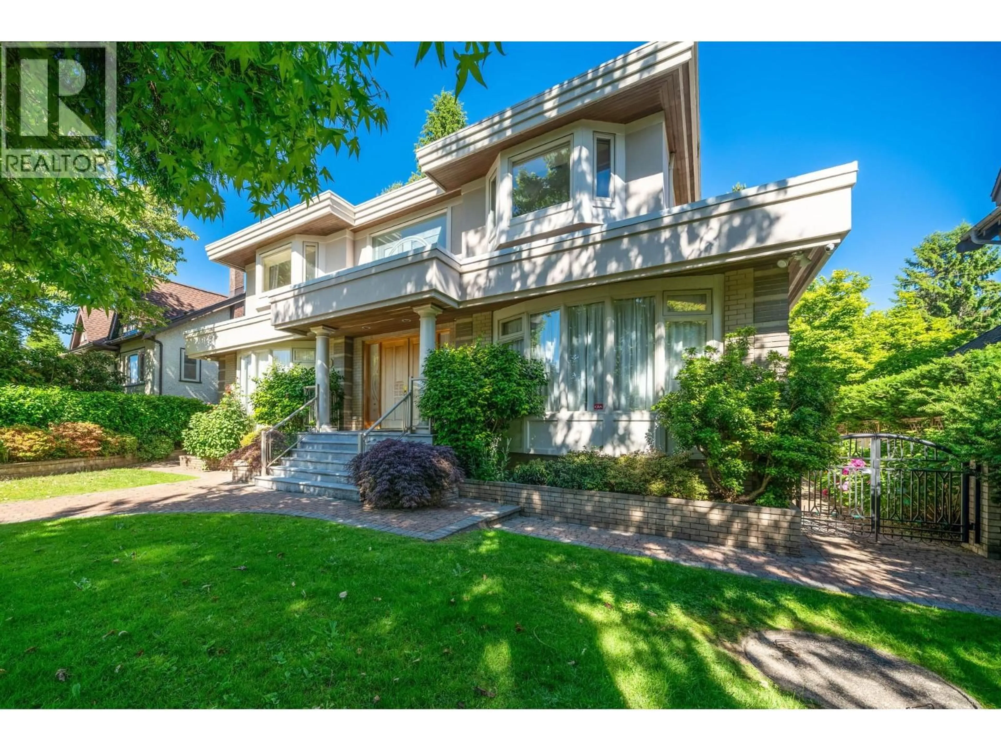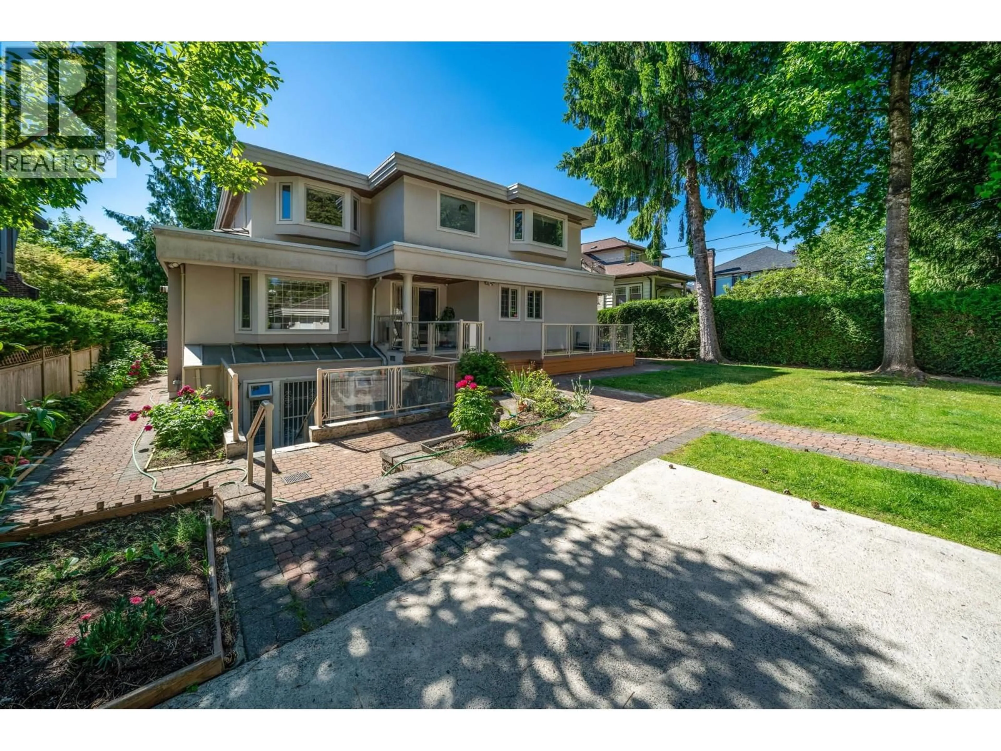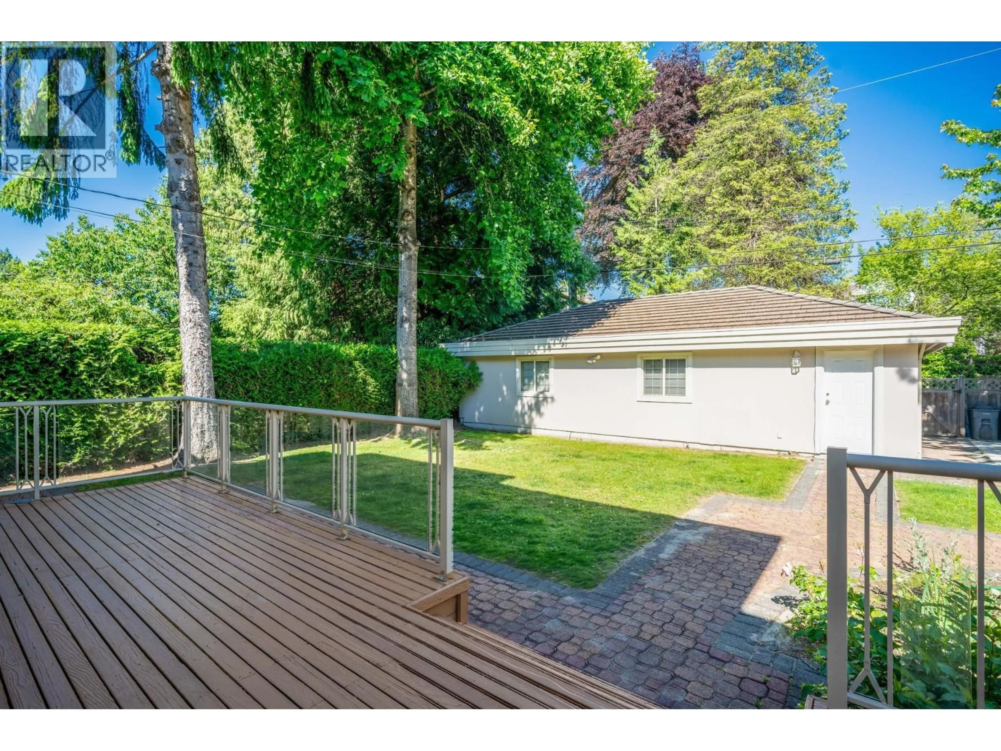7088 WILTSHIRE STREET, Vancouver, British Columbia V6P5H5
Contact us about this property
Highlights
Estimated valueThis is the price Wahi expects this property to sell for.
The calculation is powered by our Instant Home Value Estimate, which uses current market and property price trends to estimate your home’s value with a 90% accuracy rate.Not available
Price/Sqft$892/sqft
Monthly cost
Open Calculator
Description
Welcome to this custom built deluxe home in prestigious prime South Granville, Vancouver Westside. 7 Bed, 7 Bath with 5,131 sqft interior on a 9,310' lot. Non-replaceable, open double-height foyer with a grand stairway. Spacious principal rooms fully equipped with an ensuite on main for the elderly or home office. Large open kitchen with additional wok kitchen. Upper level has 4 generously sized bedrooms. Lower level with 3 ensuites, home theatre, rec room, hot tub, steam and sauna. Home features Air Conditioning, HRV & radiant heat. Large backyard with 4-car garage. Can build a super-sized laneway home with parking. Walk to Maple Grove, Magee Secondary and Choices. A meticulously cared-for home on a large lot with laneway possibilities. Gota see it to believe it! (id:39198)
Property Details
Interior
Features
Exterior
Parking
Garage spaces -
Garage type -
Total parking spaces 4
Property History
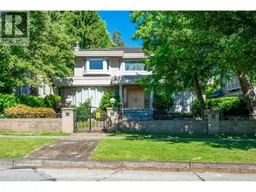 40
40
