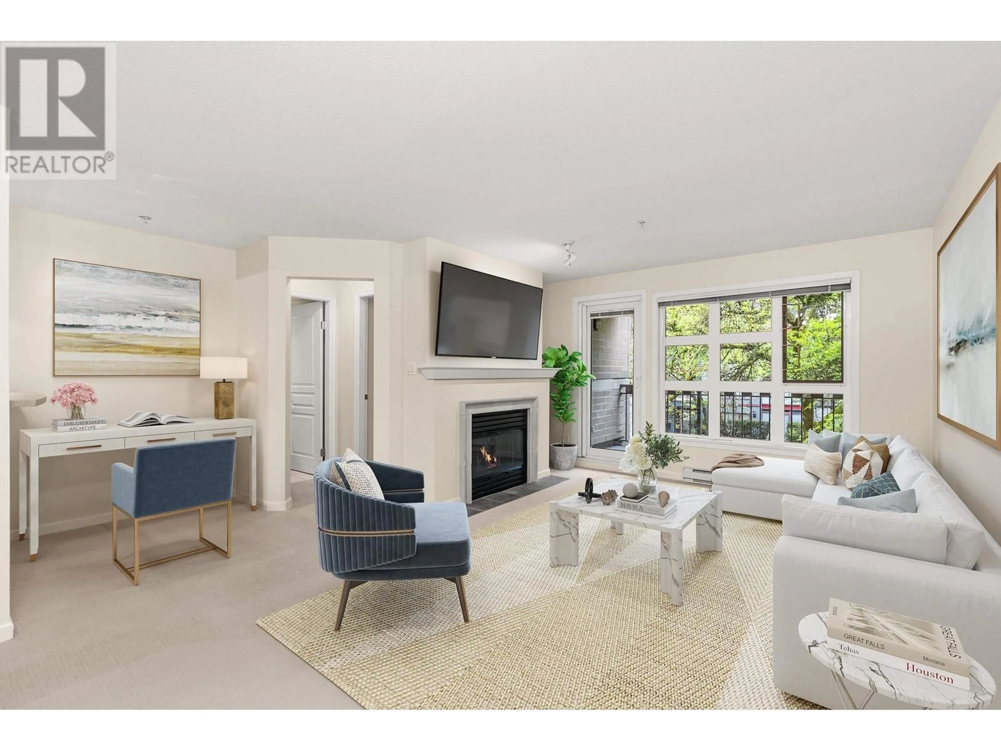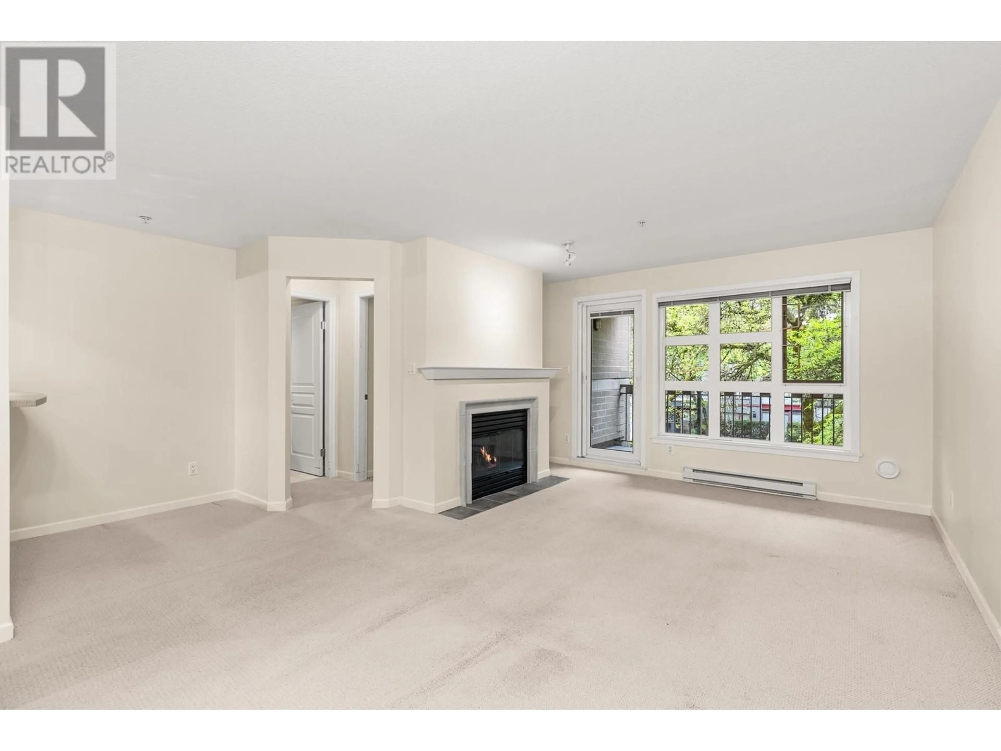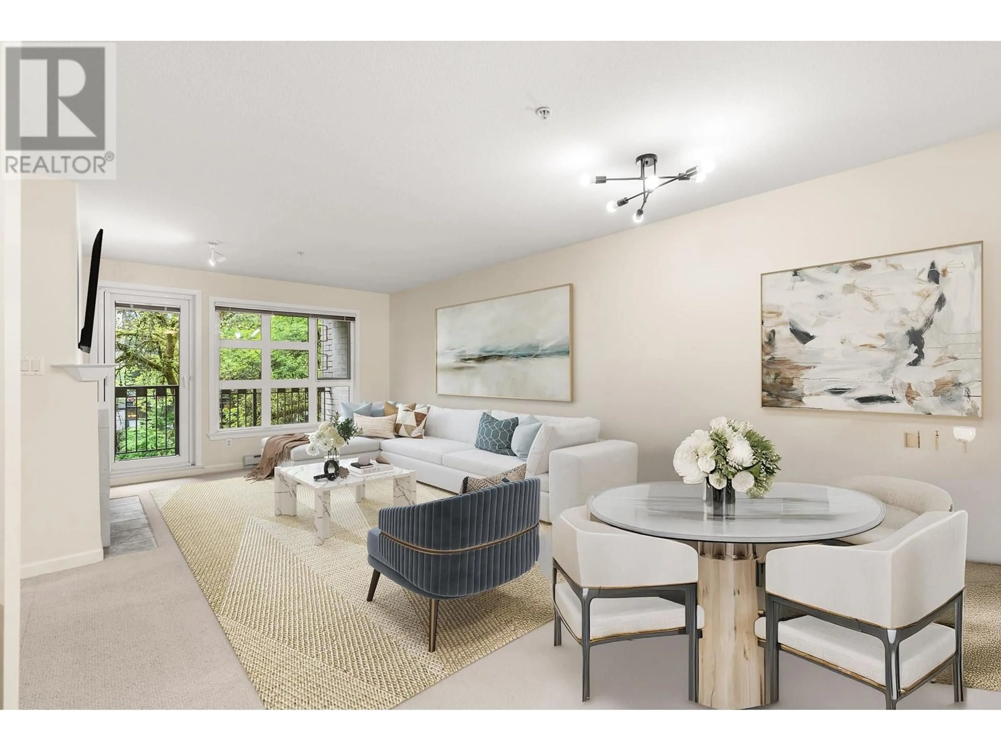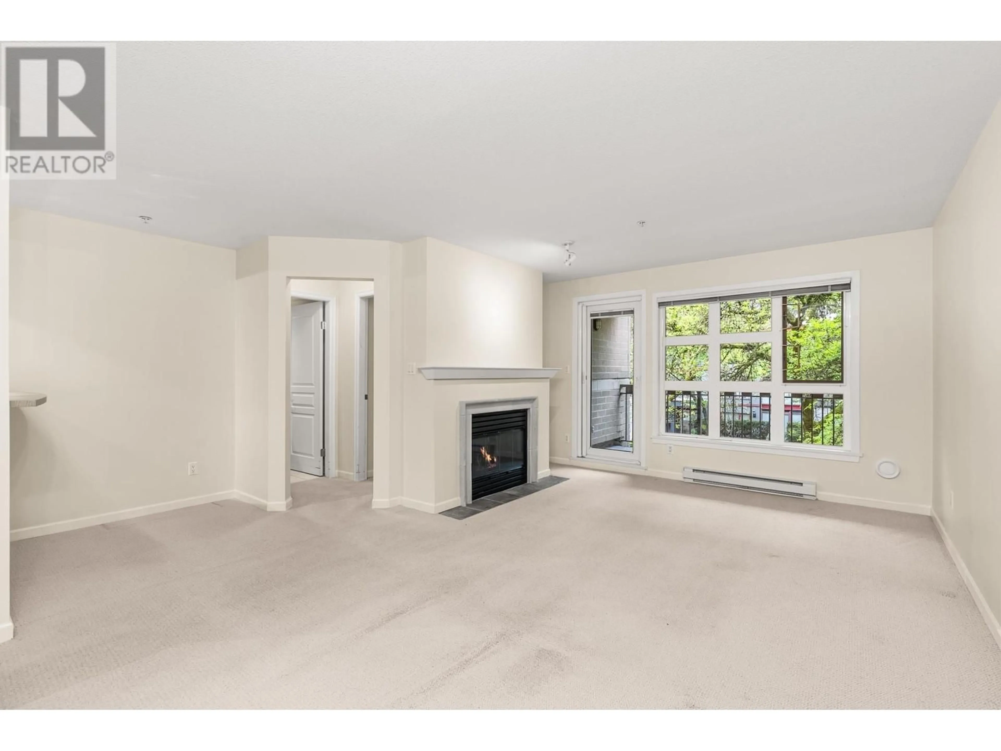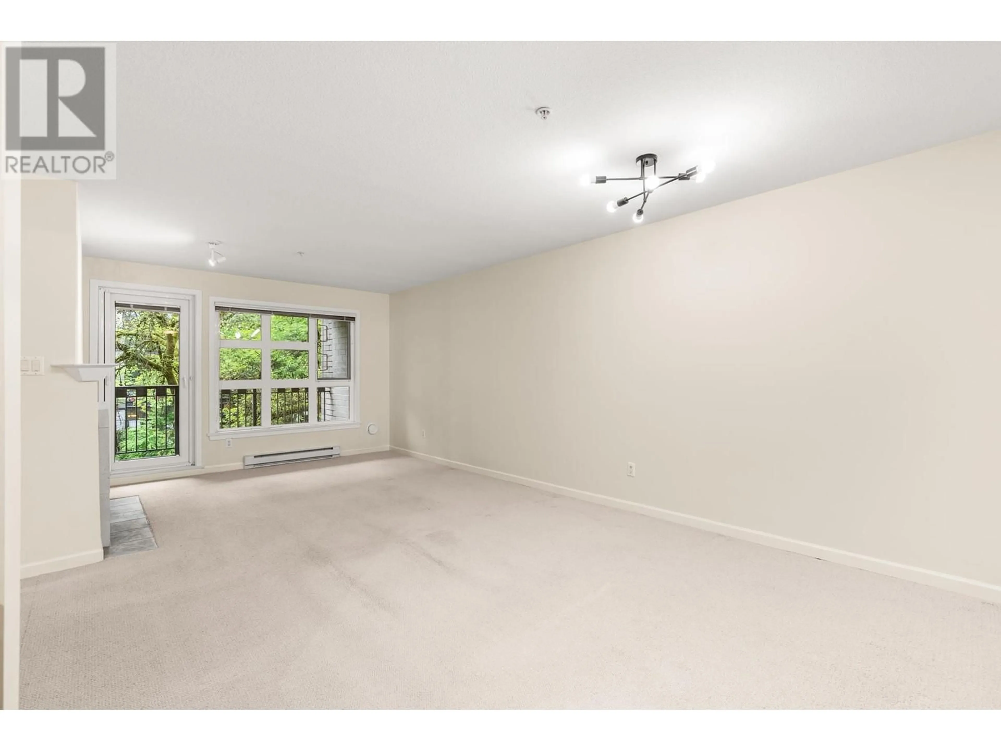211 - 2161 12TH AVENUE, Vancouver, British Columbia V6K4S7
Contact us about this property
Highlights
Estimated ValueThis is the price Wahi expects this property to sell for.
The calculation is powered by our Instant Home Value Estimate, which uses current market and property price trends to estimate your home’s value with a 90% accuracy rate.Not available
Price/Sqft$1,096/sqft
Est. Mortgage$3,418/mo
Maintenance fees$442/mo
Tax Amount (2024)$2,452/yr
Days On Market1 day
Description
Hello Kitsilano! Don't miss this beautifully maintained 1 bedroom home in one of Vancouver's most sought-after neighbourhoods. Lovingly cared for by its original owner, it features a freshly painted, open-concept layout that's move-in ready. Steps from the Kitsilano Community Centre and the scenic Arbutus Greenway, it's ideal for those who love an active, connected lifestyle. Enjoy easy access to shops, cafes, restaurants, and the local farmers market-all within walking distance-plus the new rapid transit line just a block away. Buy with confidence, building is rainscreened, with updated roof, piping and windows. A fantastic opportunity in a vibrant, walkable community. Some photos are virtually staged. Open Saturday May 3, 2-4 pm (id:39198)
Property Details
Interior
Features
Exterior
Parking
Garage spaces -
Garage type -
Total parking spaces 1
Condo Details
Amenities
Laundry - In Suite
Inclusions
Property History
 23
23
