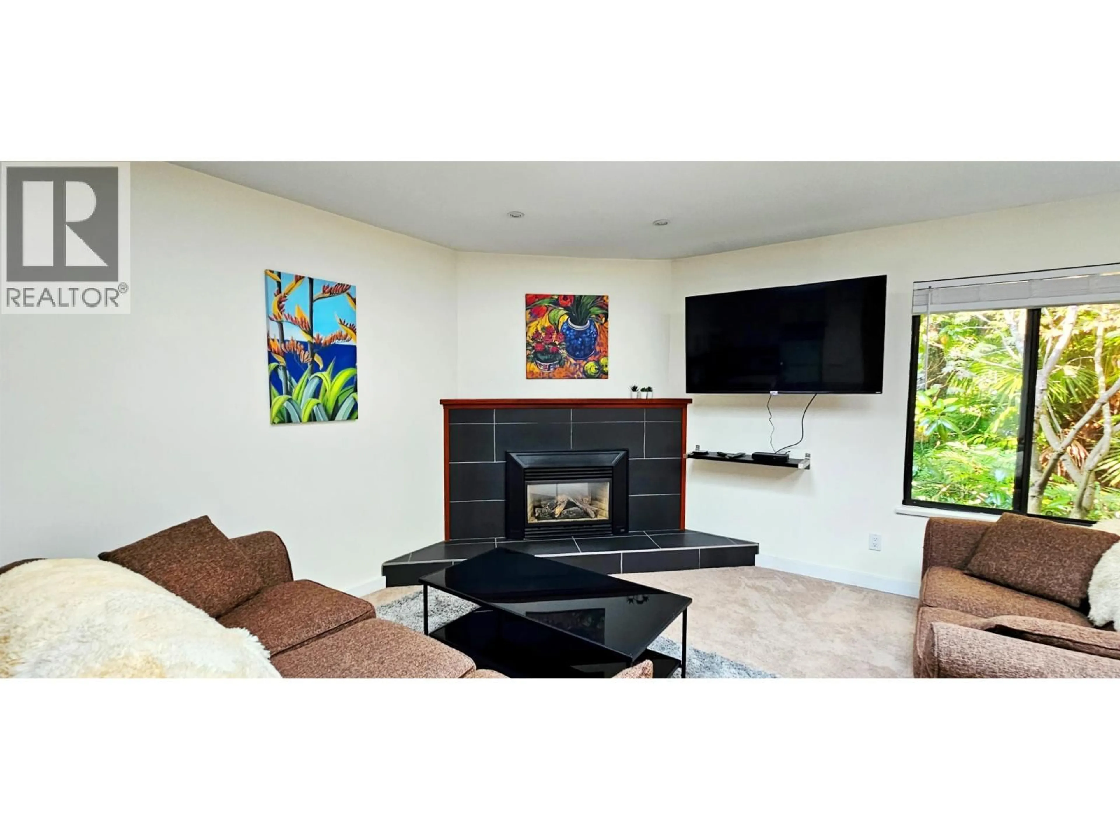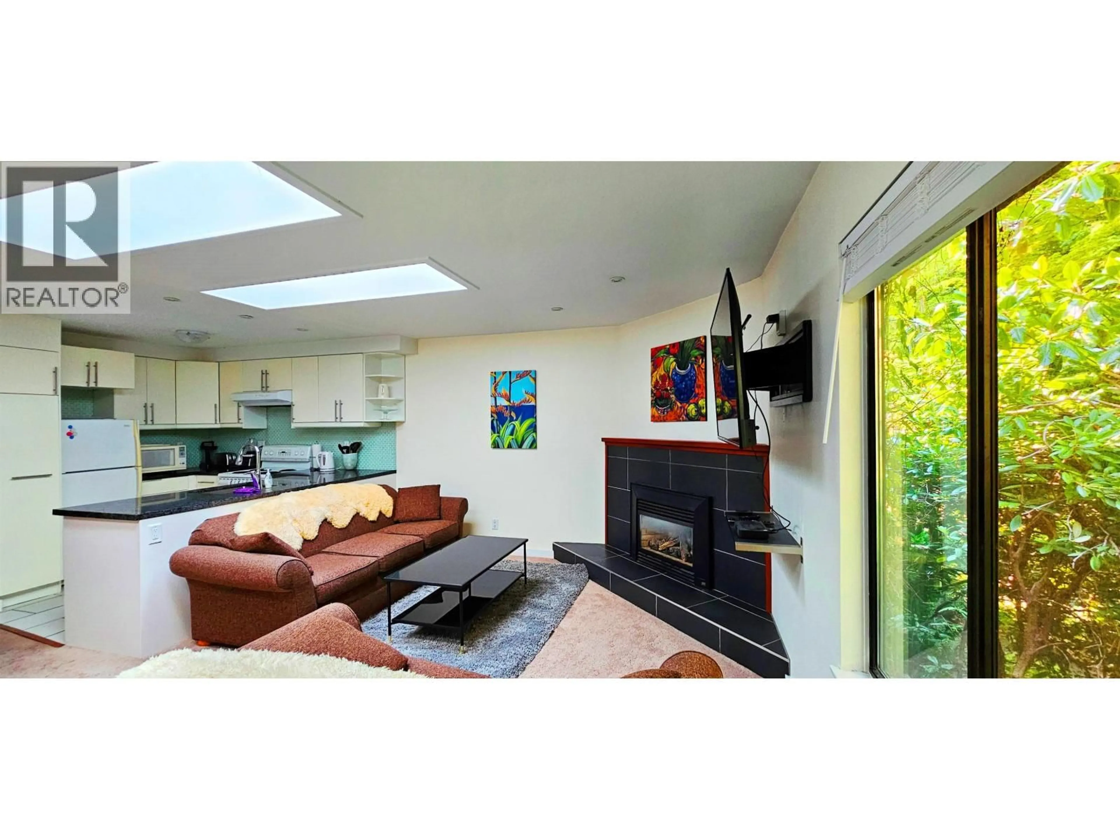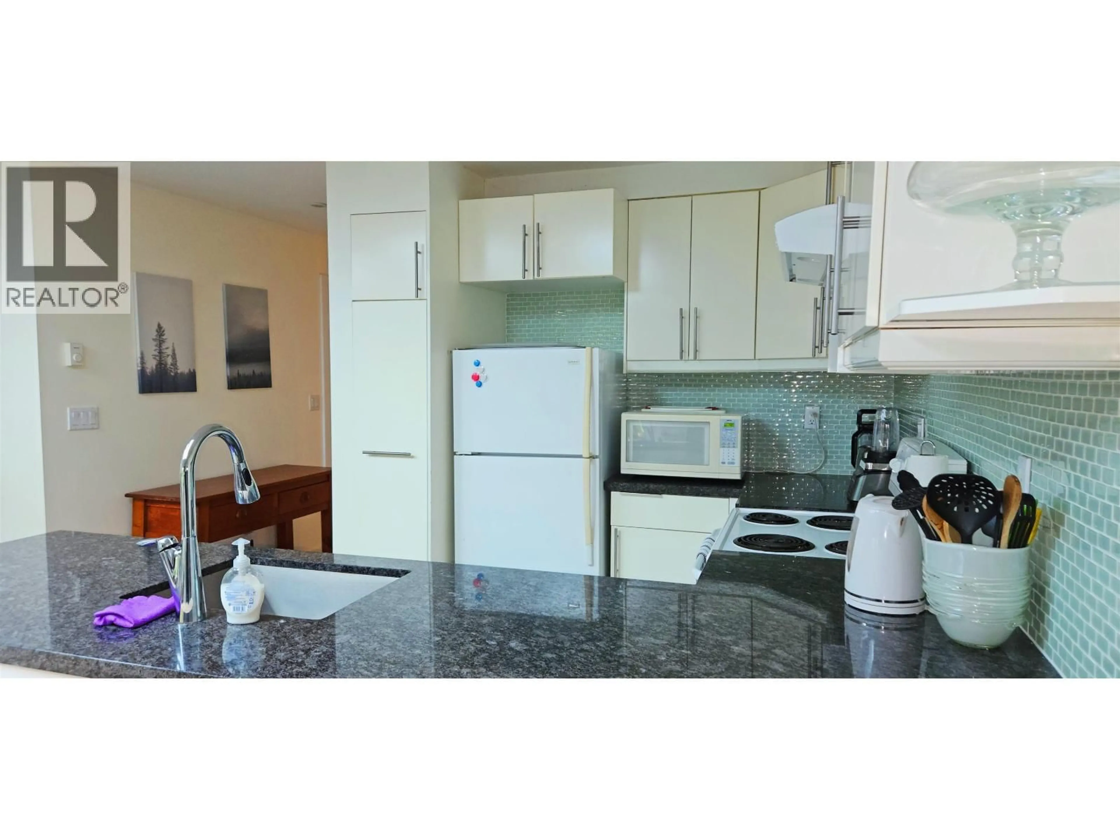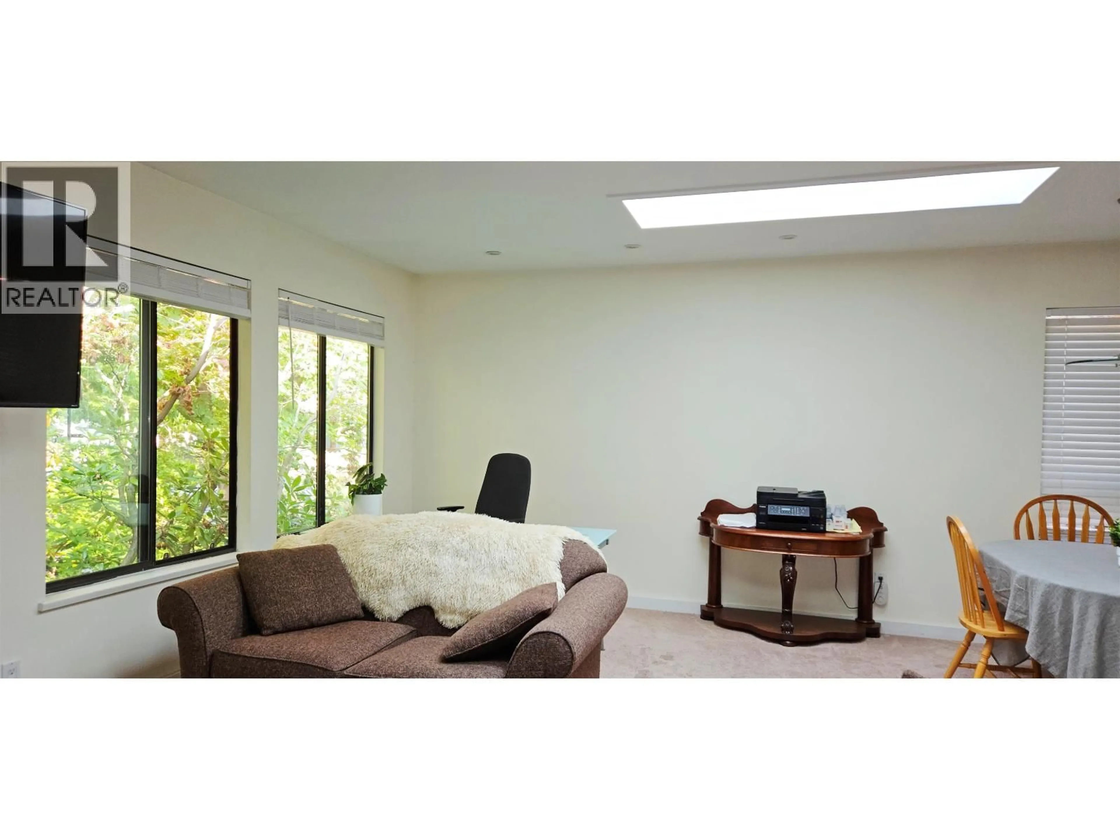2214 14TH AVENUE, Vancouver, British Columbia V6K2W1
Contact us about this property
Highlights
Estimated valueThis is the price Wahi expects this property to sell for.
The calculation is powered by our Instant Home Value Estimate, which uses current market and property price trends to estimate your home’s value with a 90% accuracy rate.Not available
Price/Sqft$915/sqft
Monthly cost
Open Calculator
Description
Kitsilano Excellent Side-By-Side Duplex, 3,702 SF w 4 Identical 925 SF 2 Bdrm Suites, Up & Down Each Side, on 50´X125´ RT-7 Lot. Main Flr Suites @ Ground Lvl w side Entrance & "walk-out" to rear yard. All Suites w Sep Entrance, all Bright, Great Cond; Open Plan Living/Dining/Kitchen Quality Finishings, Appliances, Gas FP, Decks/Patios. 3 Suites Tenanted as Furnished Rentals, 1 Suite Owner Occ. Gr Income $12,800/mo, $153,600/yr w upside. Gorgeous Gardens w landscaped yards including Exotic Trees, Shrubs & Mature Palms. Rear Yard is Private, Fenced, Easy-Care w 2 Car Garage & 2 Additional Open Parking from Lane. 1st Class Investment, Perfect for Owner Occup & Extended Families. All Showings by Appt w 2 Day Notice. Call LS for Info Pkg/Viewing. Show Thur Sept 18 @ 4:00pm by Appt must confirm. (id:39198)
Property Details
Interior
Features
Exterior
Parking
Garage spaces -
Garage type -
Total parking spaces 4
Property History
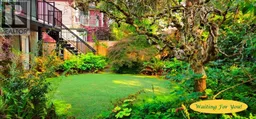 36
36

