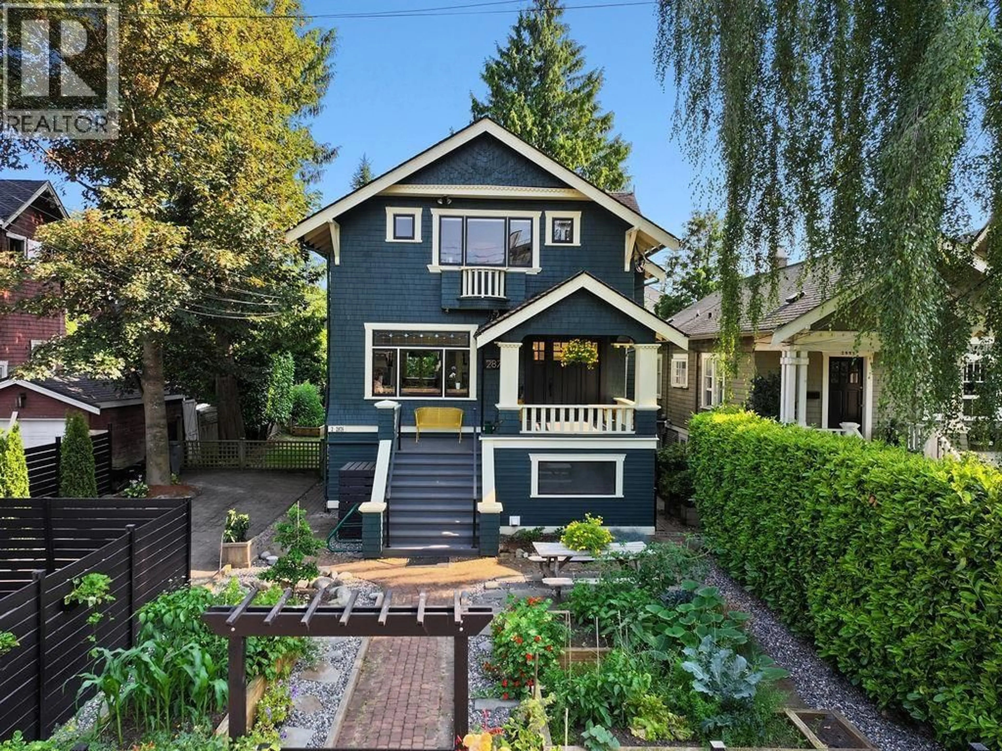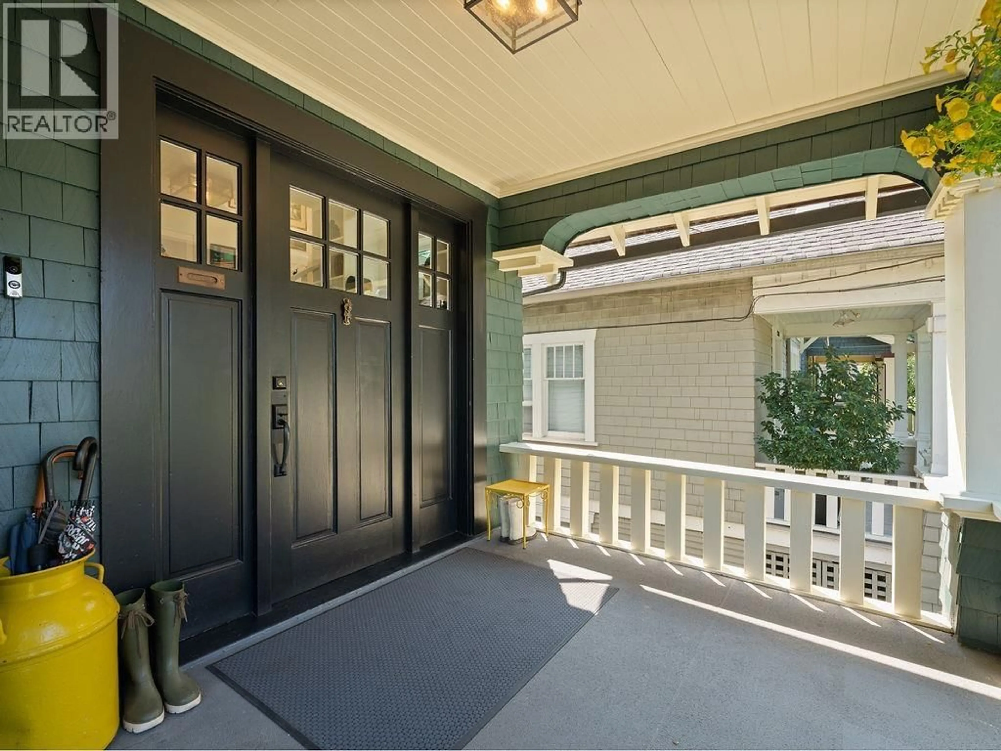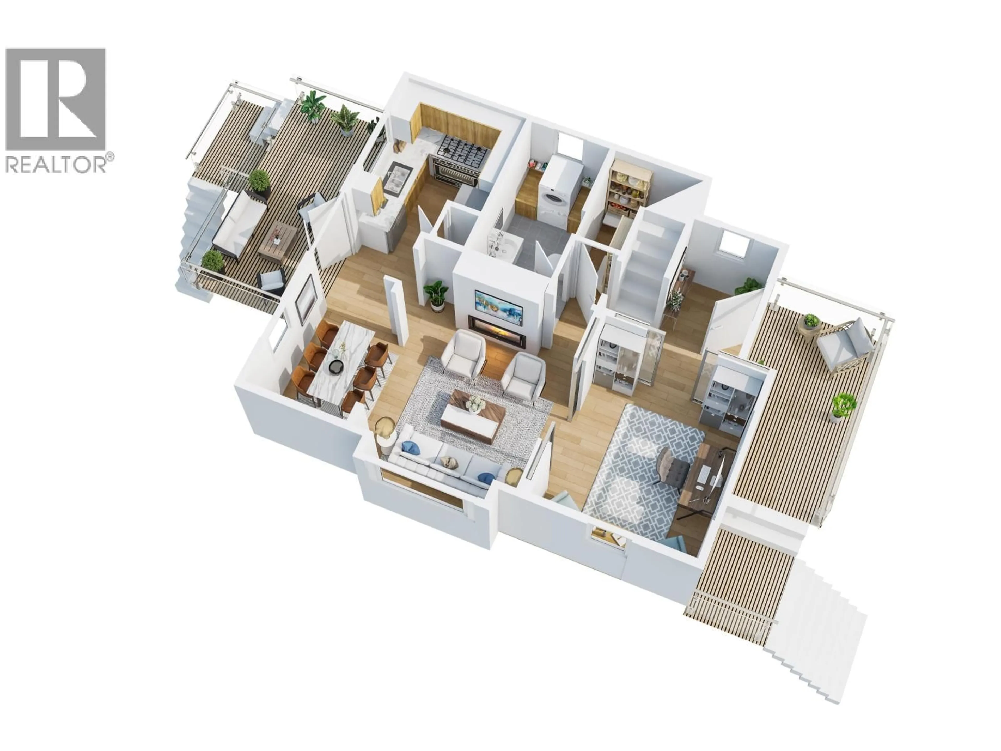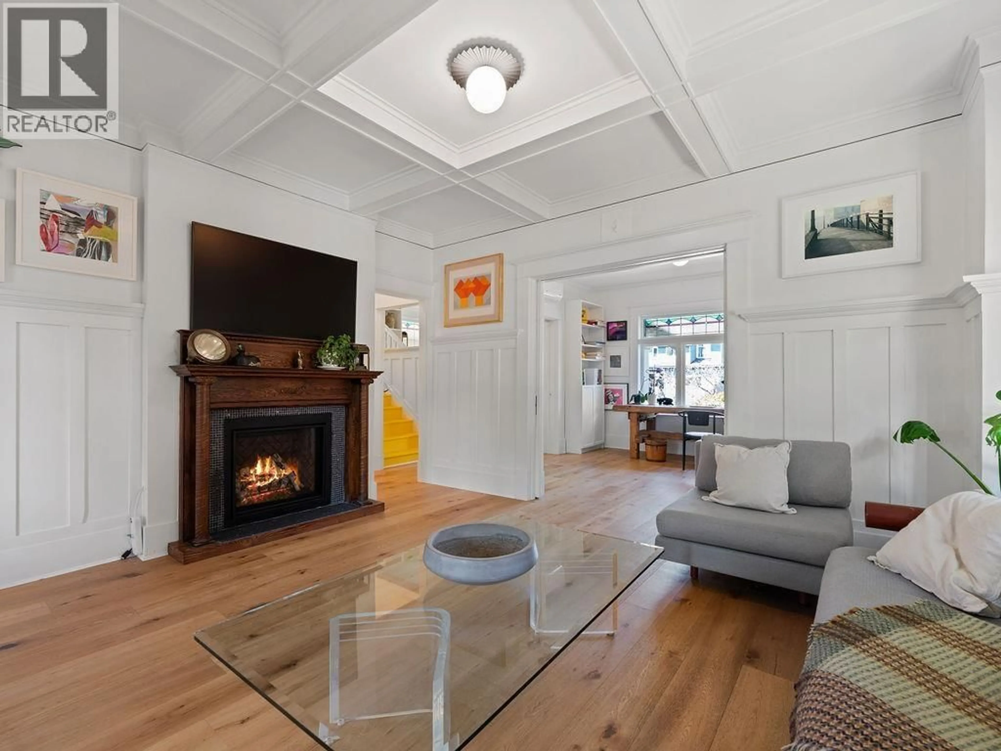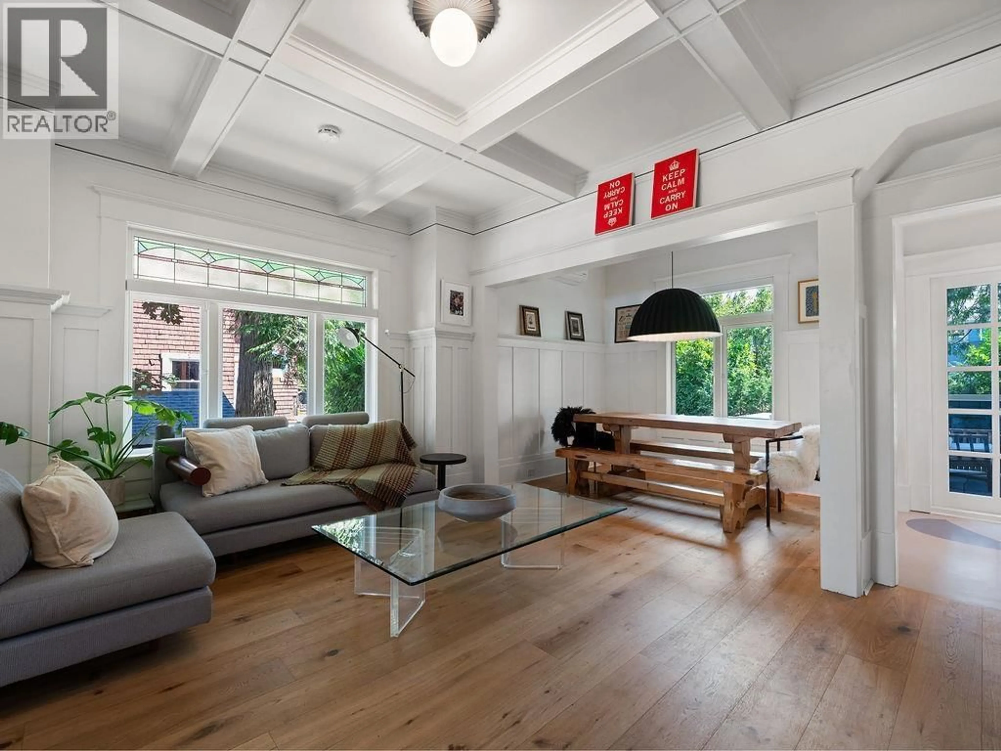2876 5 AVENUE, Vancouver, British Columbia V6K1T6
Contact us about this property
Highlights
Estimated valueThis is the price Wahi expects this property to sell for.
The calculation is powered by our Instant Home Value Estimate, which uses current market and property price trends to estimate your home’s value with a 90% accuracy rate.Not available
Price/Sqft$1,462/sqft
Monthly cost
Open Calculator
Description
Exquisite 1912 Kitsilano craftsman on a rare 49.3´×120´ lot, masterfully restored in 2023 by GH Street and featured on the 2025 Heritage Foundation tour. Timeless character meets modern luxury: all-new plumbing, lighting, electrical, heat pump (Air conditioning!), hot water on demand, new sewer line, interior & exterior paint, and landscaping. Chef´s kitchen with La Cornue stove, Fisher & Paykel fridge, vaulted ceilings on top floor, two gas fireplaces, patios on every level, plus a bright 2-bed garden suite. With no back lane, the oversized south facing, quiet, sun-drenched backyard is a gardener´s paradise - offering a rare, private, and tranquil oasis just steps to transit and amenities. Stroll to the beach or shops and cafés on West 4th and Broadway. Open House: Sat/Sun Aug 9/10 2-4pm (id:39198)
Property Details
Interior
Features
Exterior
Parking
Garage spaces -
Garage type -
Total parking spaces 2
Property History
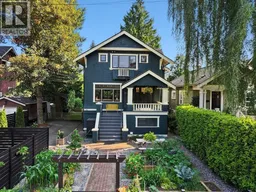 39
39
