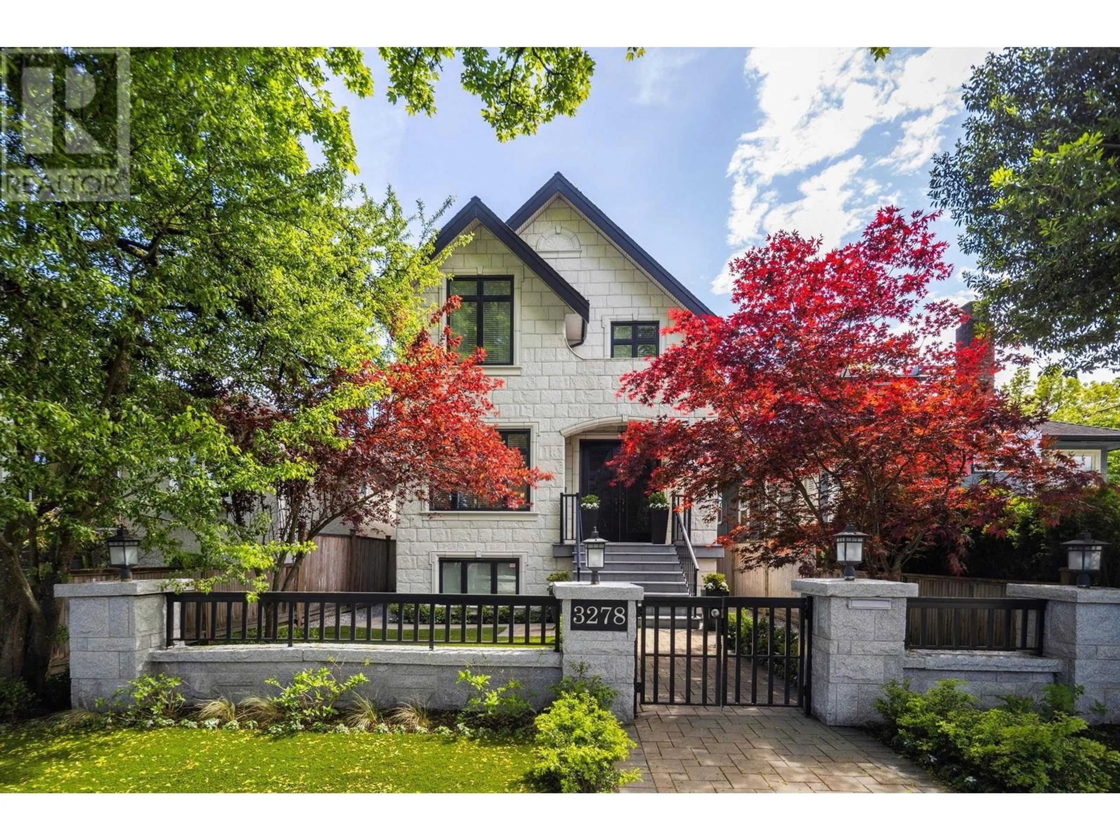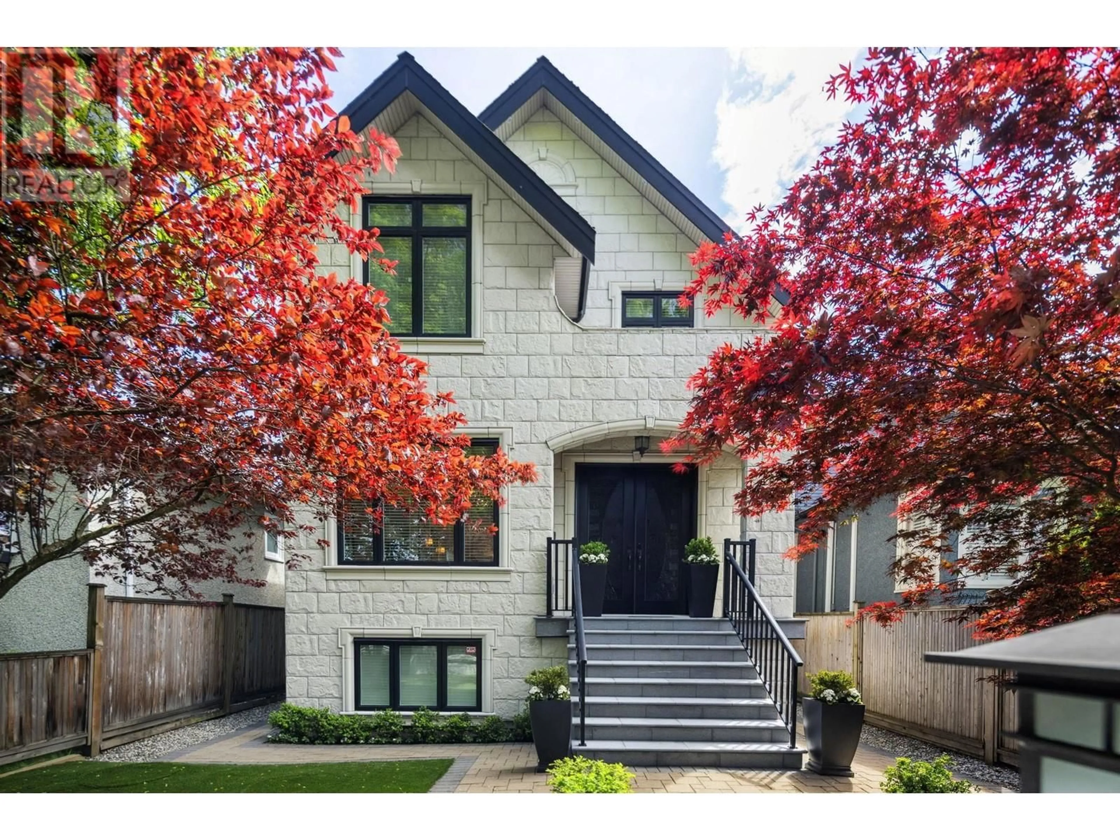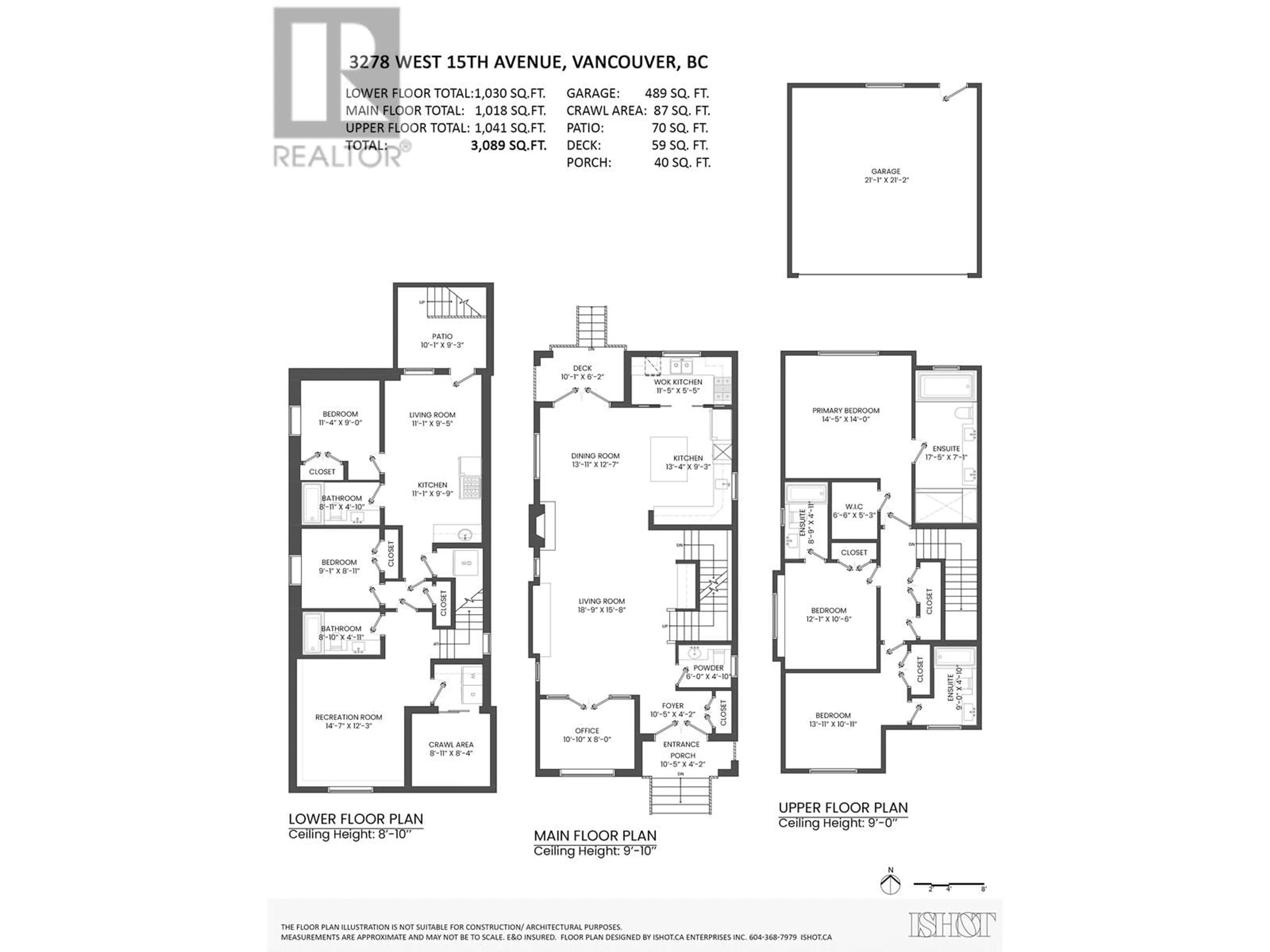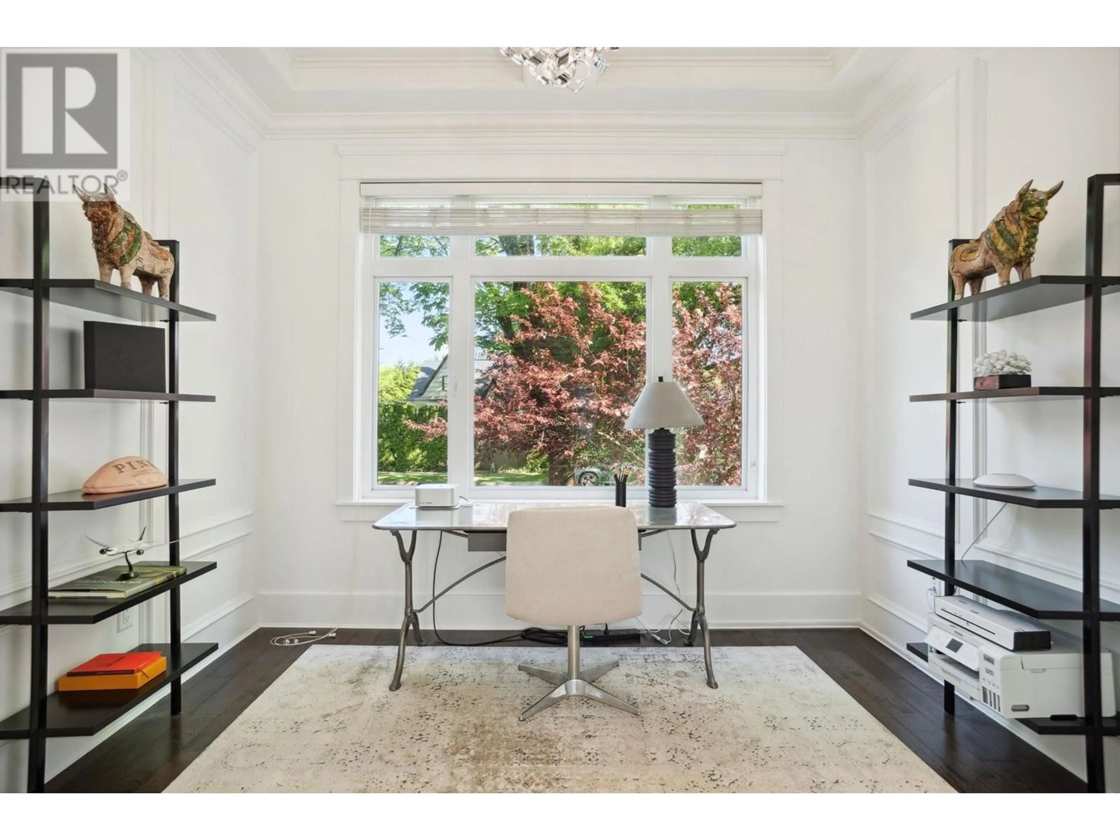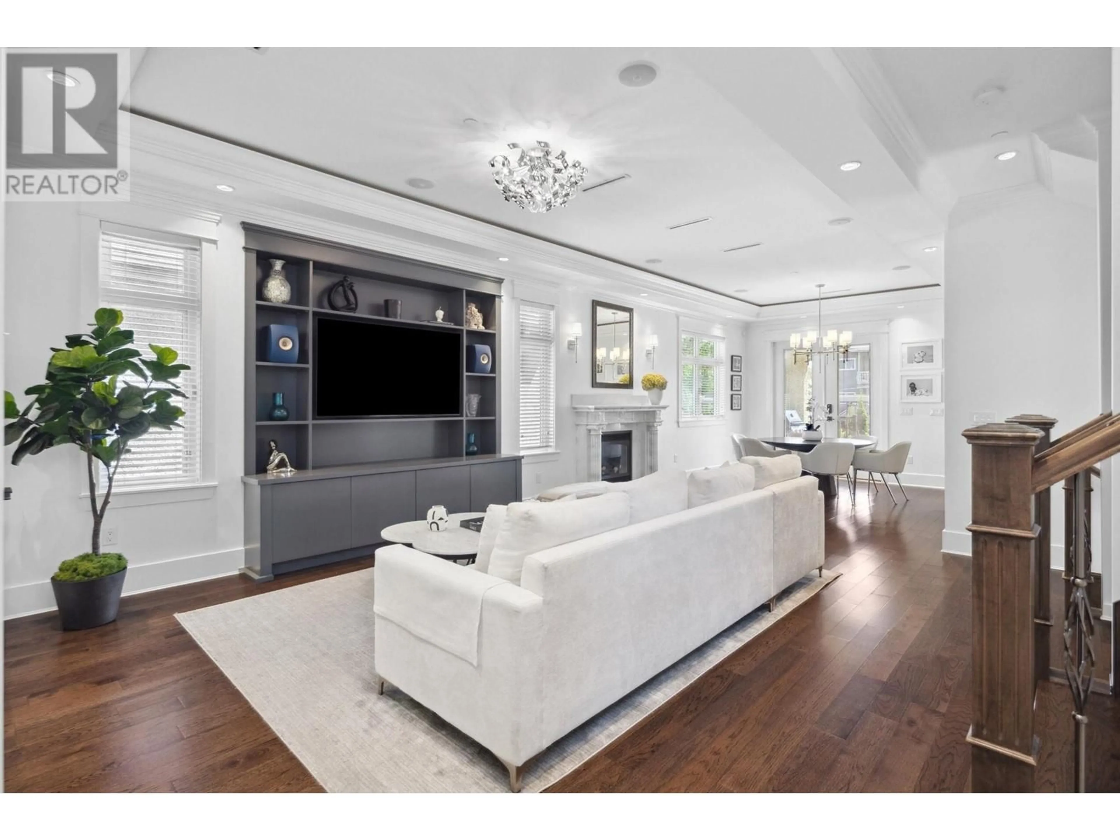3278 WEST 15TH AVENUE, Vancouver, British Columbia V6K3A9
Contact us about this property
Highlights
Estimated ValueThis is the price Wahi expects this property to sell for.
The calculation is powered by our Instant Home Value Estimate, which uses current market and property price trends to estimate your home’s value with a 90% accuracy rate.Not available
Price/Sqft$1,294/sqft
Est. Mortgage$17,170/mo
Tax Amount (2024)$12,197/yr
Days On Market1 day
Description
Nestled on one of Kits´ premier streets, this luxurious 3,089sqft dream home, built in 2013, offers 5 beds, 6 baths, AC, & soaring vaulted ceilings. Meticulously maintained, it boasts cutting-edge Crestron automation for alarm, climate, doors, & entertainment. Open-concept main floor features custom millwork, Viking-equipped gourmet kitchen, and a wok kitchen. Unwind in the lavish primary suite with a walk-in closet & double-sink ensuite with steam shower. Two upstairs bedrooms offer ensuites and ample closets. The lower level includes a spacious rec room, gym, laundry, & a full guest suite with a separate entrance - perfect mortgage helper. Enjoy the turfed front & back yard oasis, ideal for hosting. Steps from top schools, parks, & restaurants. Open house: Sat May 10/Sun May 11(2-4pm). (id:39198)
Property Details
Interior
Features
Exterior
Parking
Garage spaces -
Garage type -
Total parking spaces 2
Property History
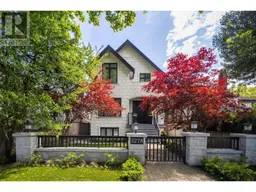 39
39
