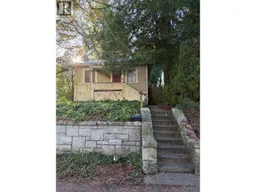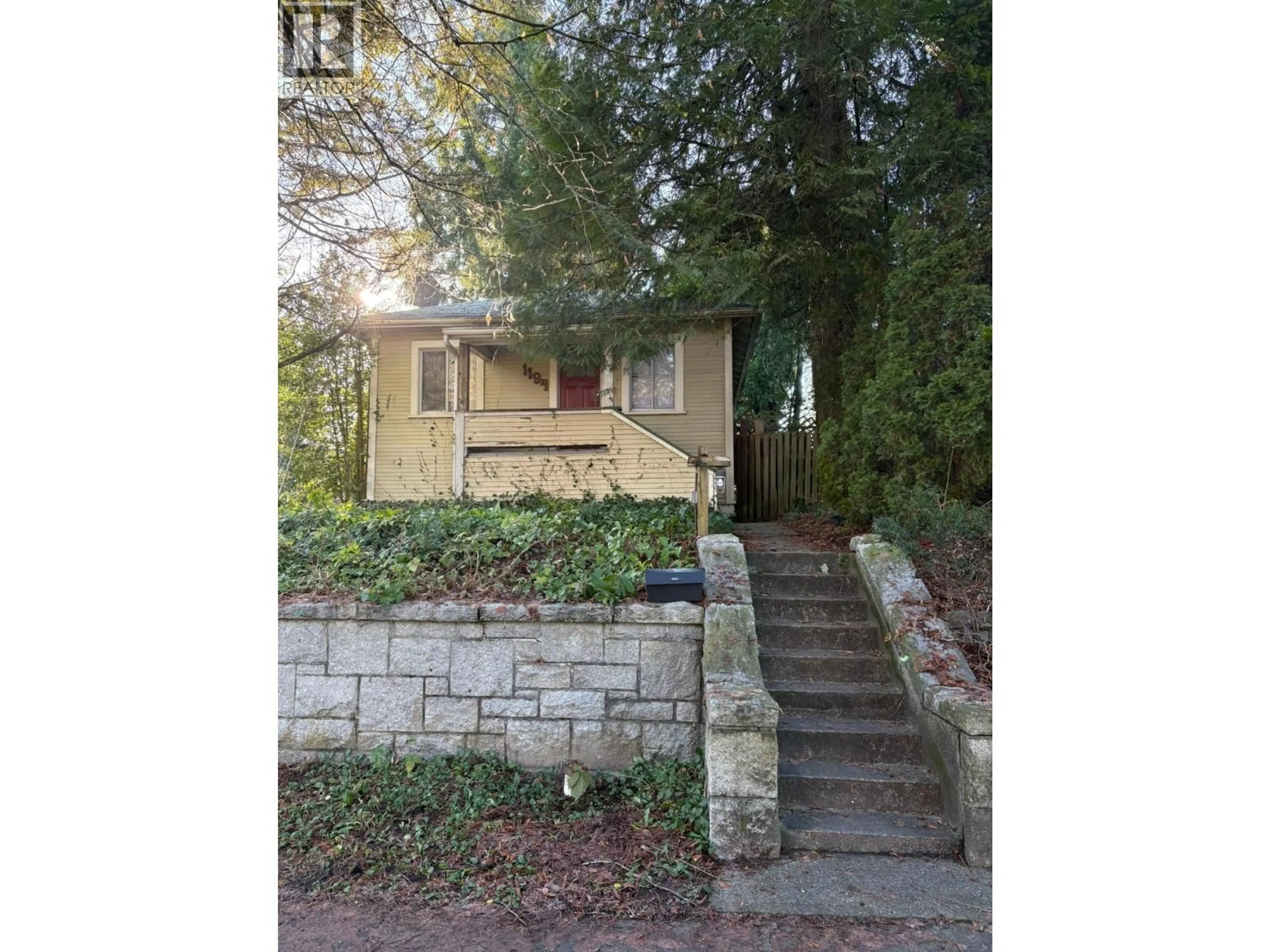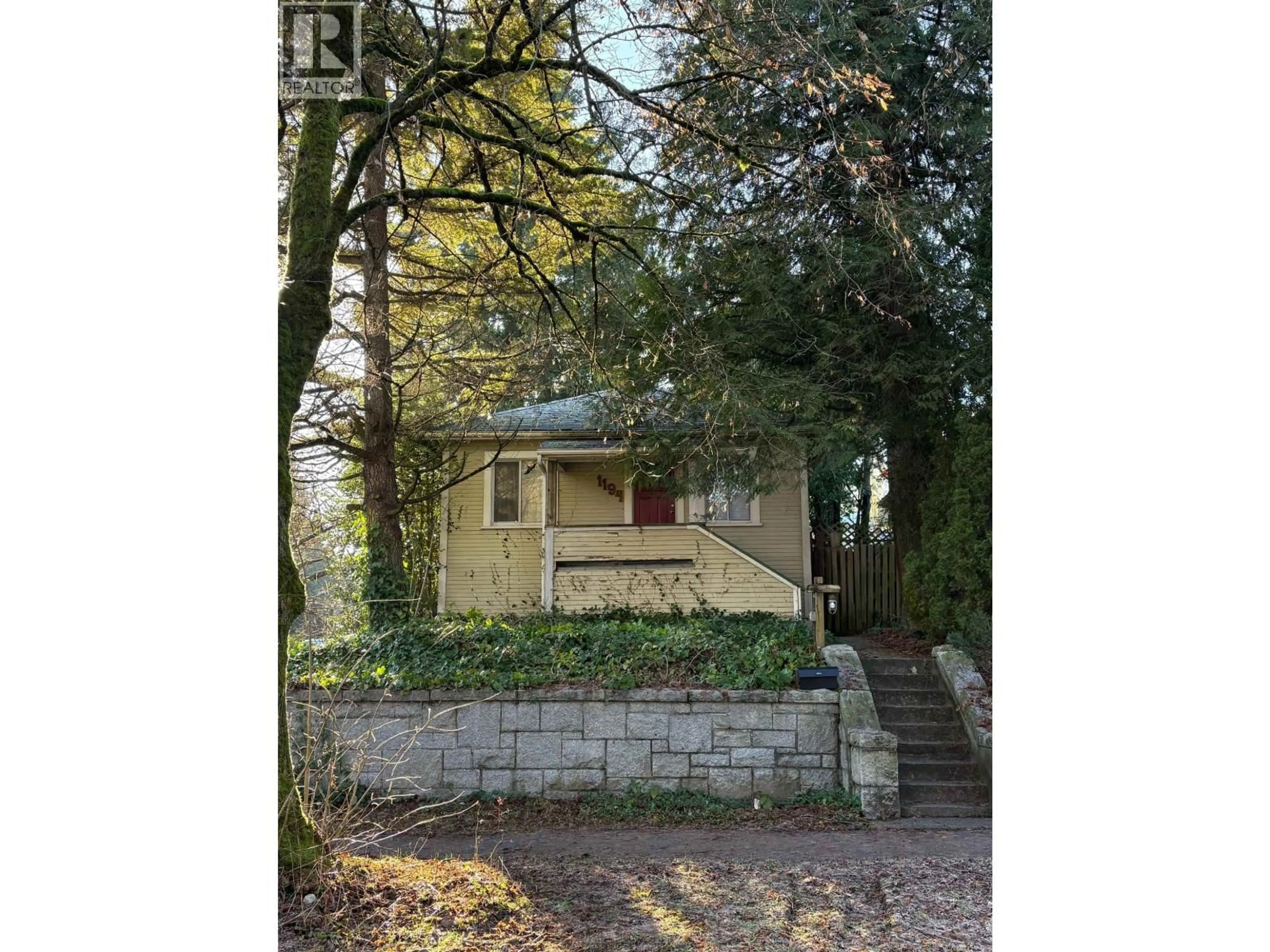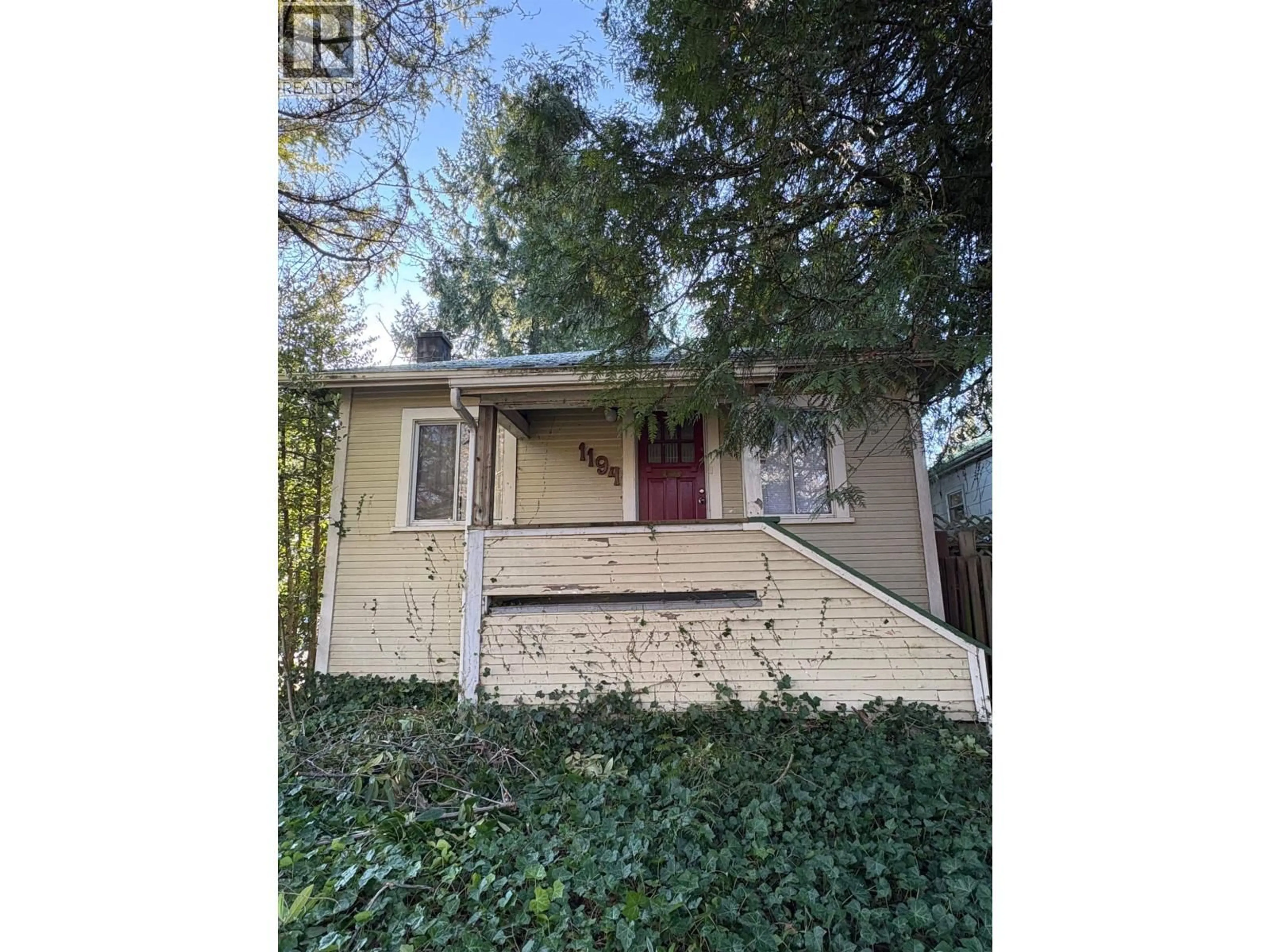1194 18TH AVENUE, Vancouver, British Columbia V5V1H2
Contact us about this property
Highlights
Estimated valueThis is the price Wahi expects this property to sell for.
The calculation is powered by our Instant Home Value Estimate, which uses current market and property price trends to estimate your home’s value with a 90% accuracy rate.Not available
Price/Sqft$754/sqft
Monthly cost
Open Calculator
Description
Investor & Builder Opportunity! Located directly across from Sunnyside Park and Charles Dickens Elementary this prime 33' x 122' corner lot with lane access presents a rare development opportunity in one of Vancouver's most desirable neighborhoods. Zoned RT-10, it's primed for duplex or single-family development-buyers are advised to verify details with the City of Vancouver. The value lies in the land, and a site survey has already been completed. This property is being sold AS IS Where IS. (id:39198)
Property Details
Interior
Features
Property History
 4
4



