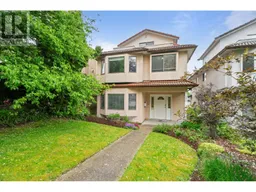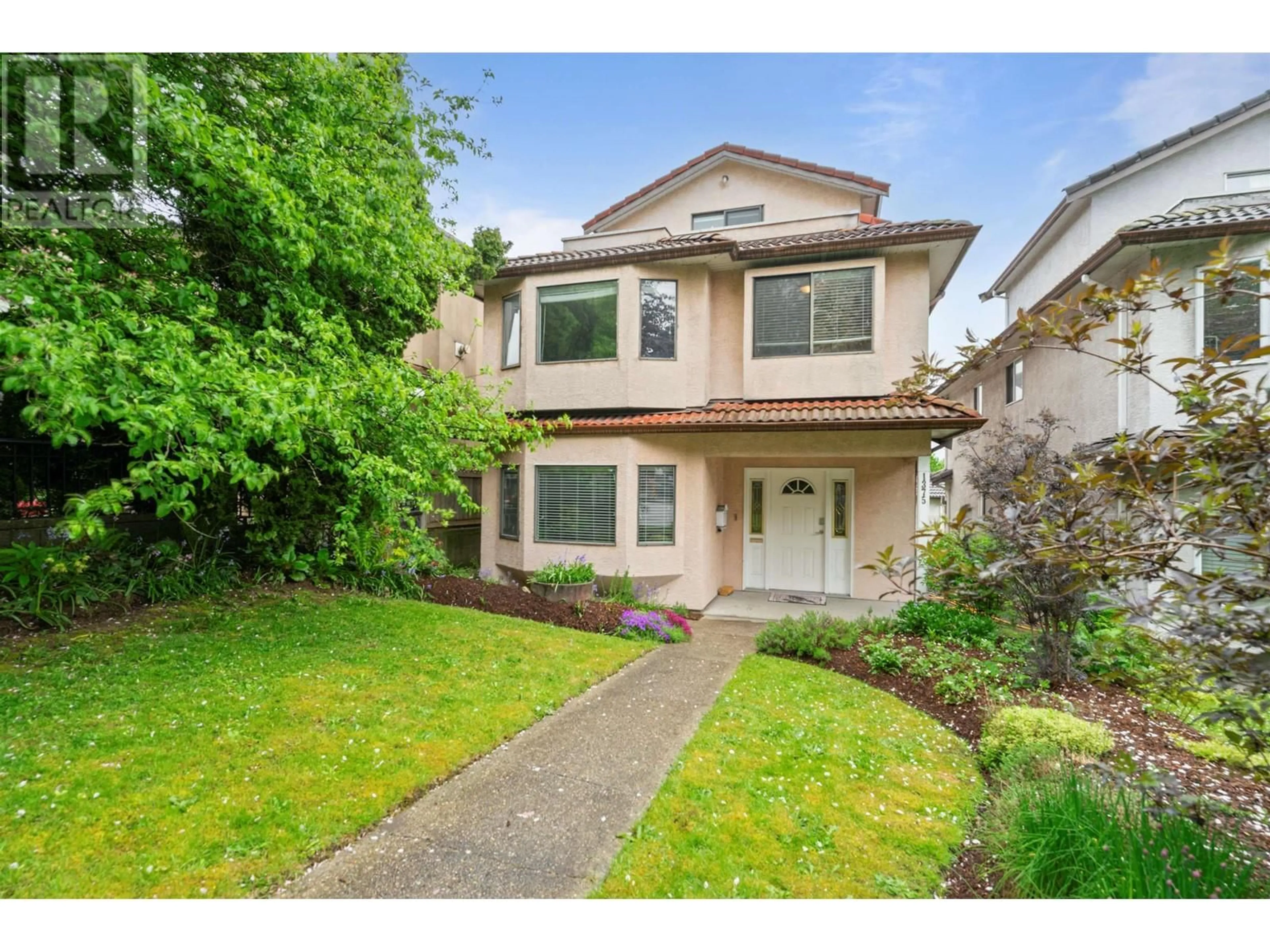1375 18TH AVENUE, Vancouver, British Columbia V5V1H5
Contact us about this property
Highlights
Estimated ValueThis is the price Wahi expects this property to sell for.
The calculation is powered by our Instant Home Value Estimate, which uses current market and property price trends to estimate your home’s value with a 90% accuracy rate.Not available
Price/Sqft$802/sqft
Est. Mortgage$7,296/mo
Tax Amount (2024)$8,087/yr
Days On Market3 days
Description
WELL KEPT! CENTRAL LOCATION. Current zoning of RM-1N allows for courtyard rowhouses & rezoning capabilities allowing for further densification making this a great investment for any developer. Must see this beautiful 5 bedrooms family home including 2 bedrooms suite with separate entrance. Enjoy your outdoor activities with the well maintained front and back yard. Some updates in the last few years are newer laminate floors, carpets, quartz counter tops, and paint. Paved back-alley access & secured 2-car garage plus plenty of parking. In the Kensington-Cedar Cottage area & centrally located to Kingsway has nearby shopping, steps to transit routes, walking distance to Trout Lake Community Centre & Clark Park. Nearby schools incl. Charles Dickens Elementary, OPEN HOUSE CANCELLED. (id:39198)
Property Details
Interior
Features
Exterior
Parking
Garage spaces -
Garage type -
Total parking spaces 2
Property History
 1
1
