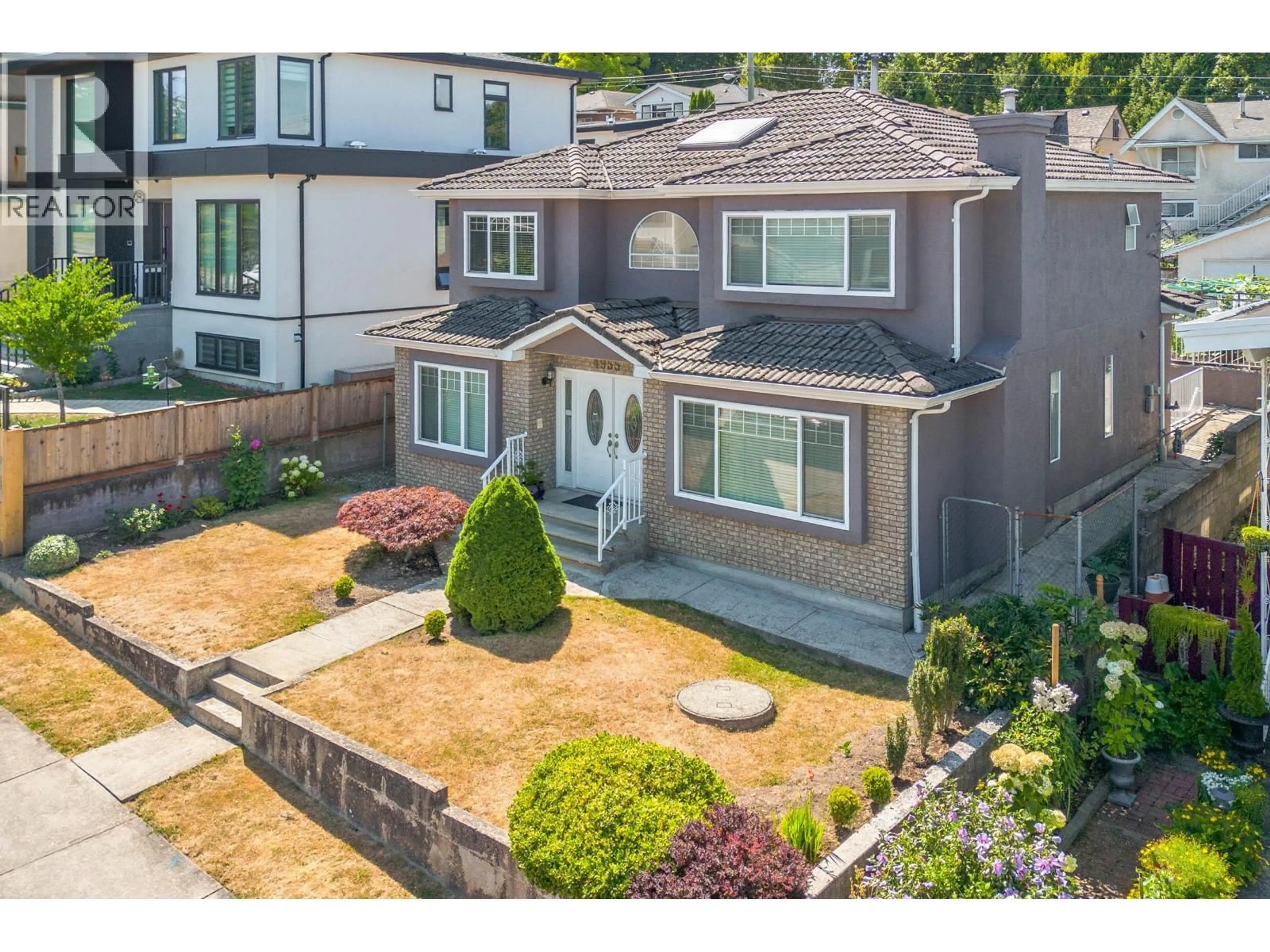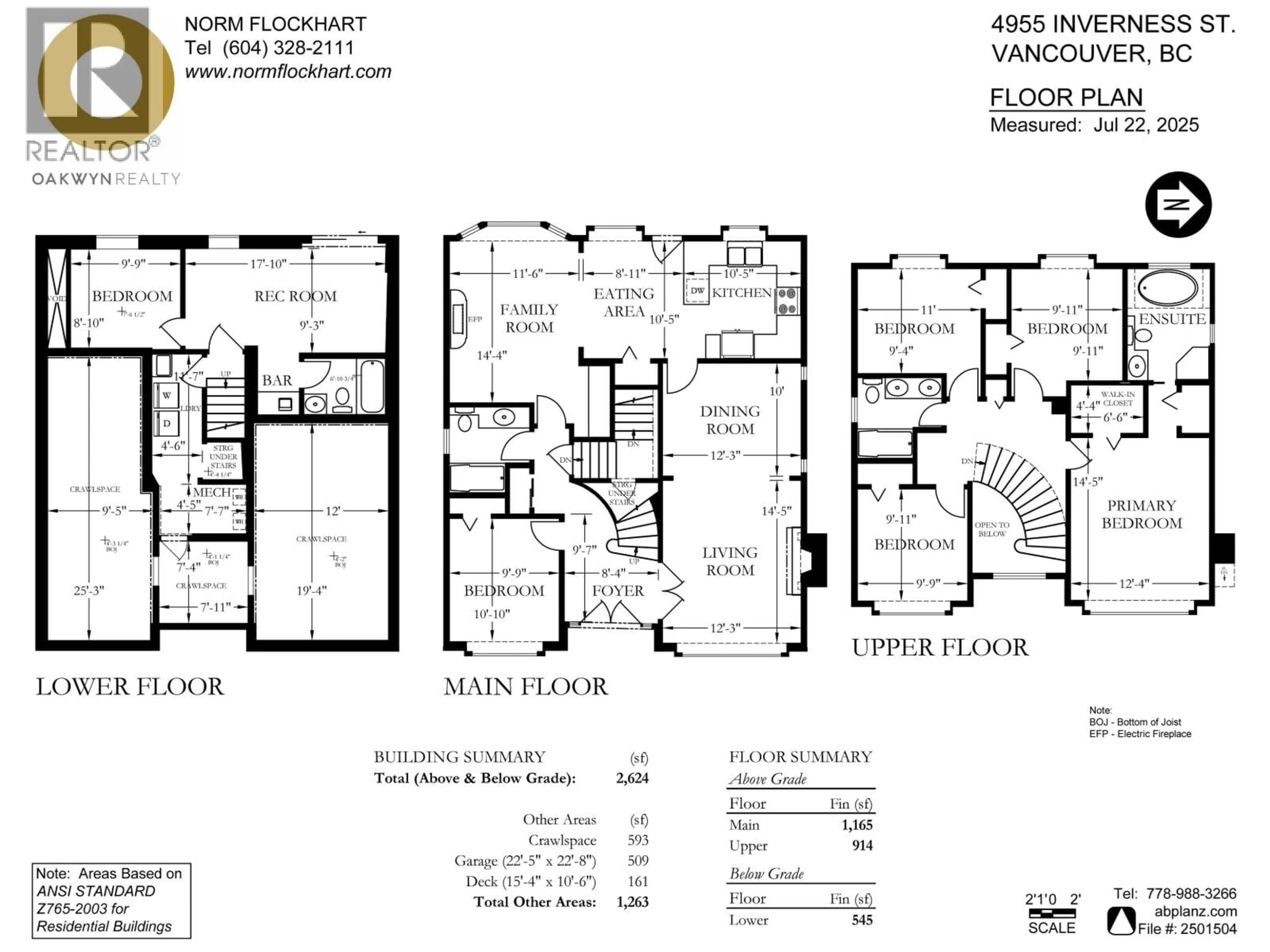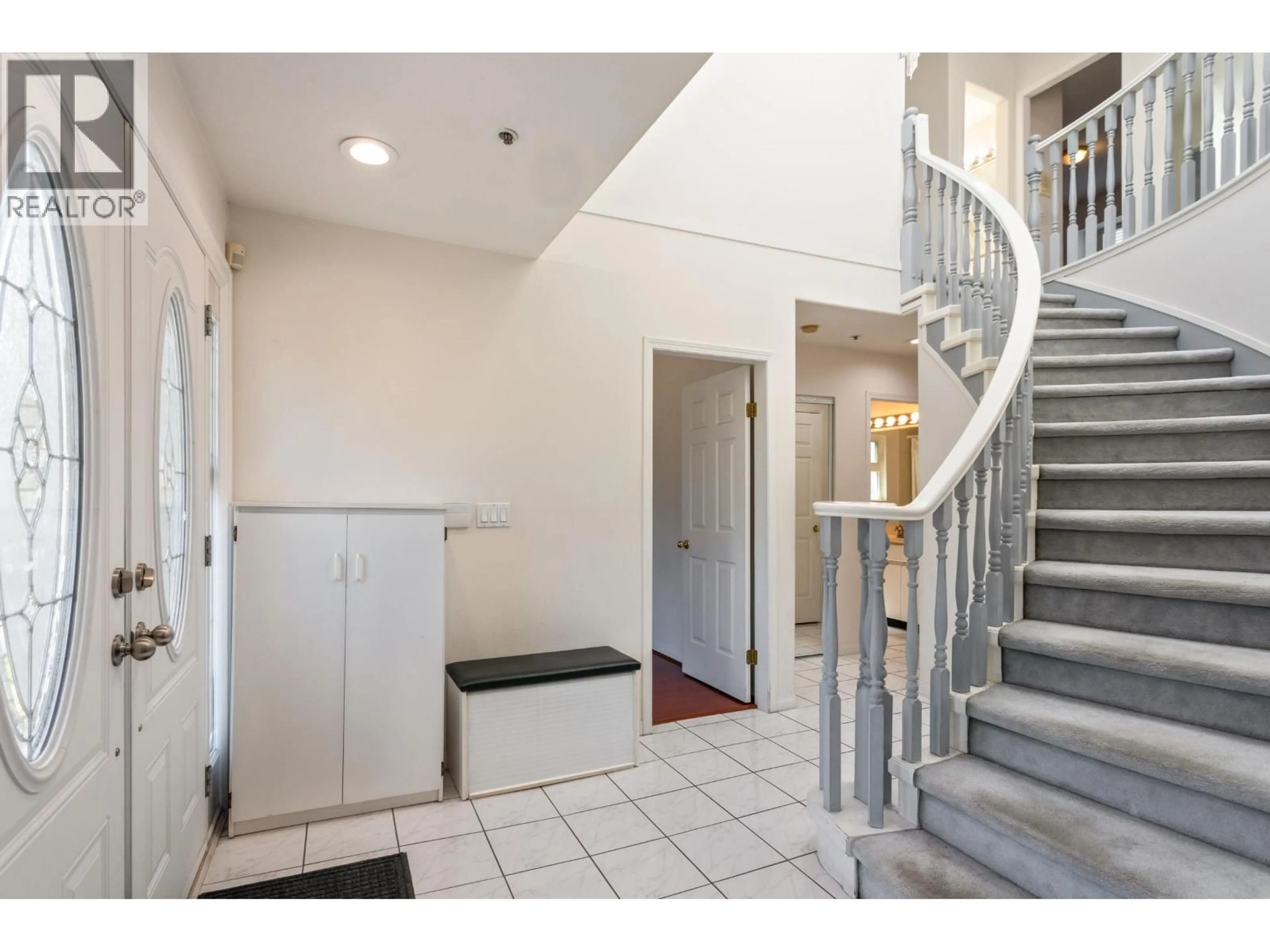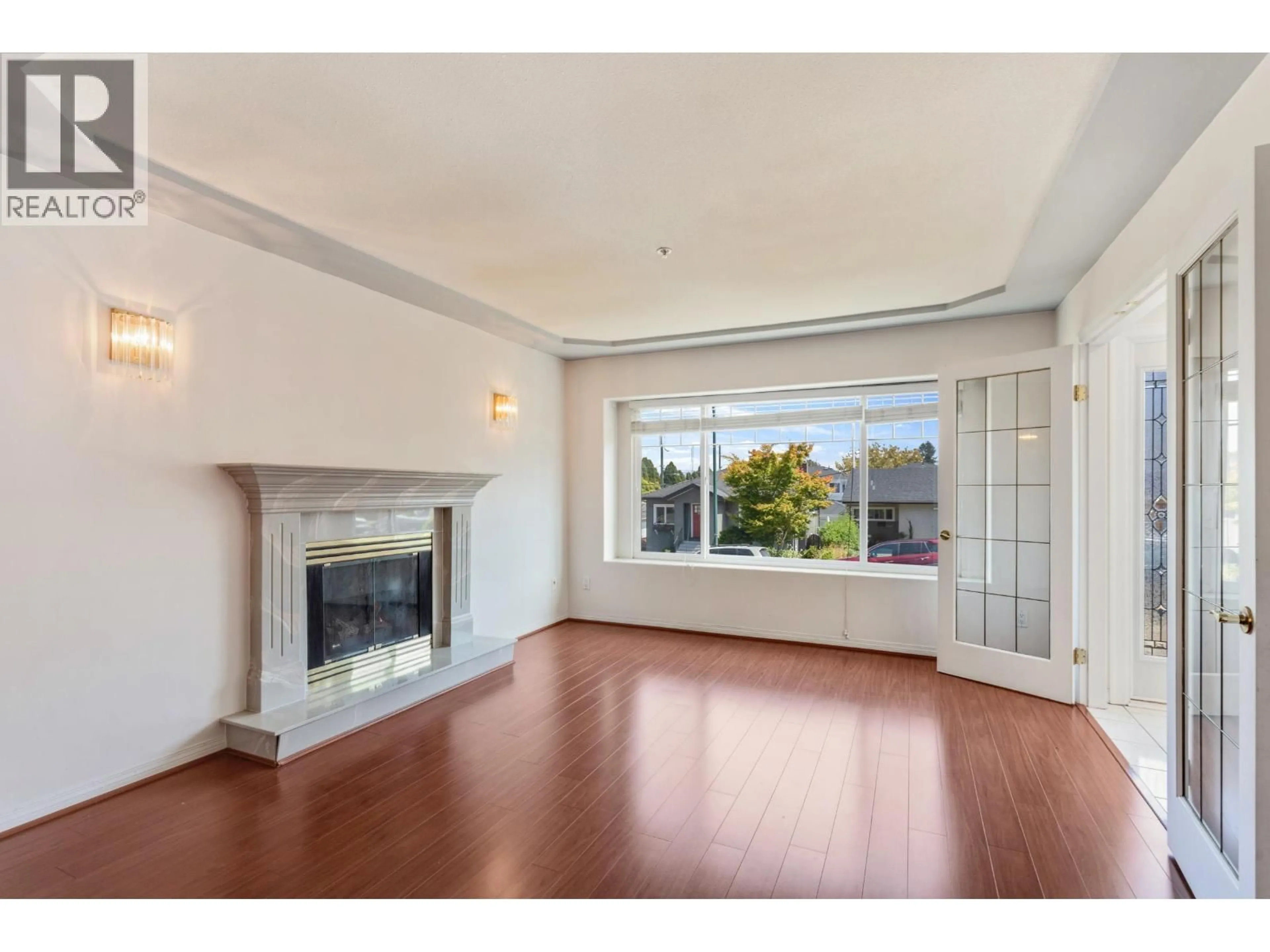4955 INVERNESS STREET, Vancouver, British Columbia V5W3N7
Contact us about this property
Highlights
Estimated valueThis is the price Wahi expects this property to sell for.
The calculation is powered by our Instant Home Value Estimate, which uses current market and property price trends to estimate your home’s value with a 90% accuracy rate.Not available
Price/Sqft$887/sqft
Monthly cost
Open Calculator
Description
Excellent floor plan! The benefit of having a wider lot shows in the layout of this 6 BR, 4 full Bath family home! Extras include coved ceilings in the Living / Dining Rooms, engineered hardwood floors, bay windows with ceramic tile sills, & a bright 2 storey Foyer with curved staircase to 2nd level. Granite counters & S/S appliances in the Kitchen. 4 BRs Up including a spacious Primary with loads of closet space & an Ensuite with whirlpool soaker tub & separate shower stall. Northeast views of North Shore Mountains. Extra BR on the Main Floor is ideal for a home office. Easily finish the Basement into a 1 BR suite. 3 zone radiant heat with modern Navien boiler. Hot water 'on demand'. Fully-fenced back yard provides patio & deck space plus a veggie garden. Double garage with lane access. (id:39198)
Property Details
Interior
Features
Exterior
Parking
Garage spaces -
Garage type -
Total parking spaces 2
Property History
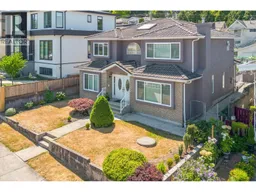 40
40
