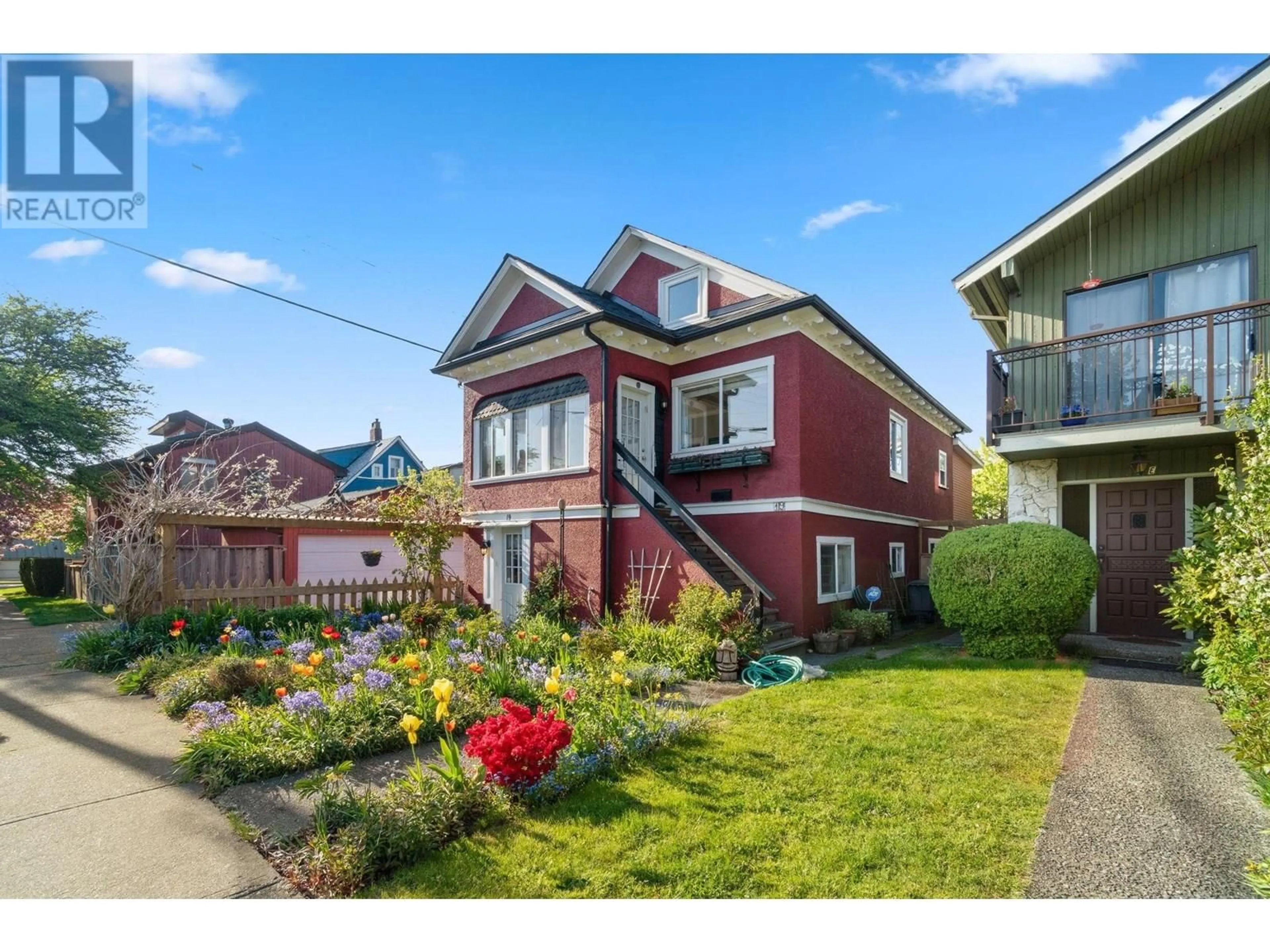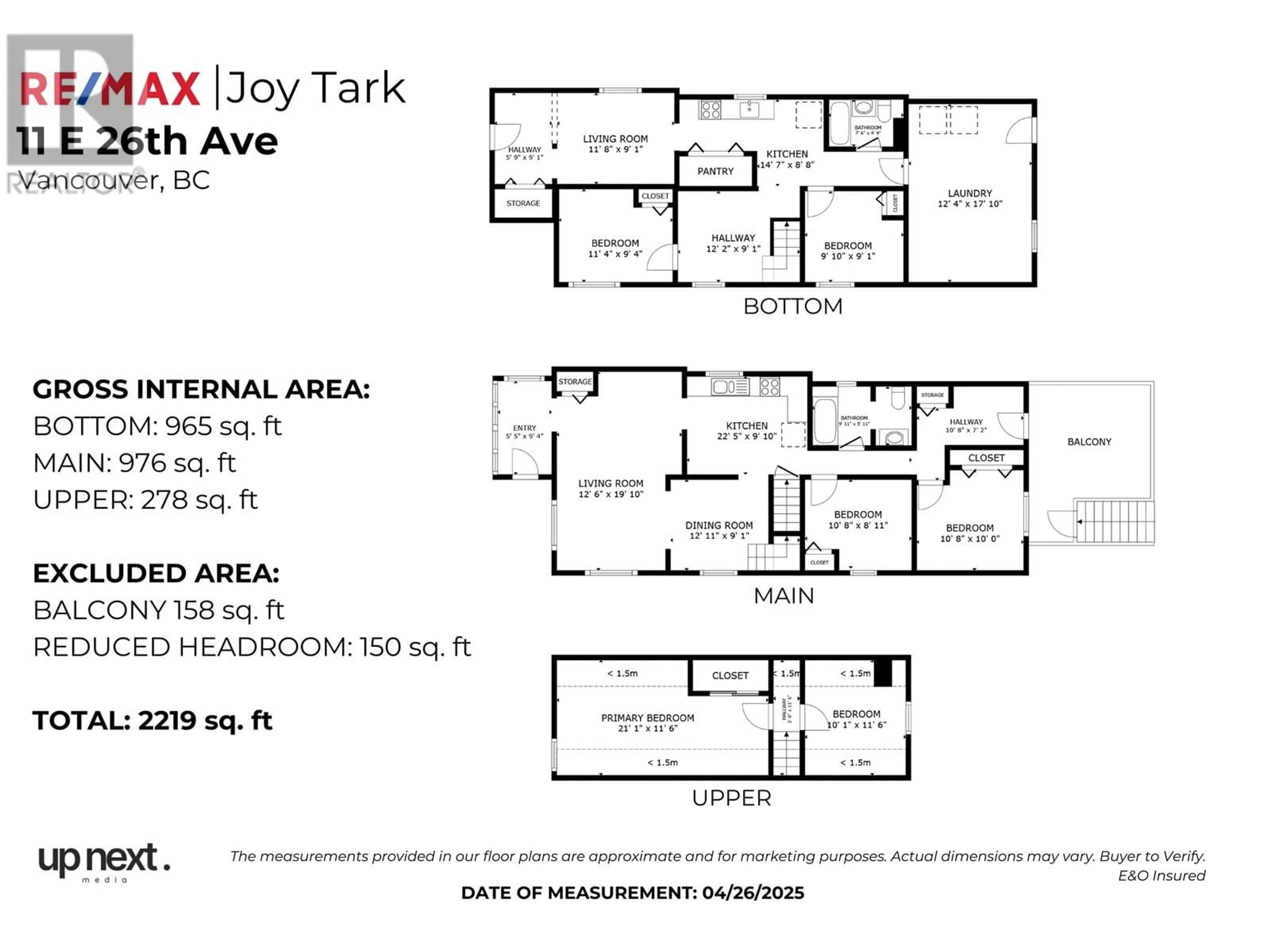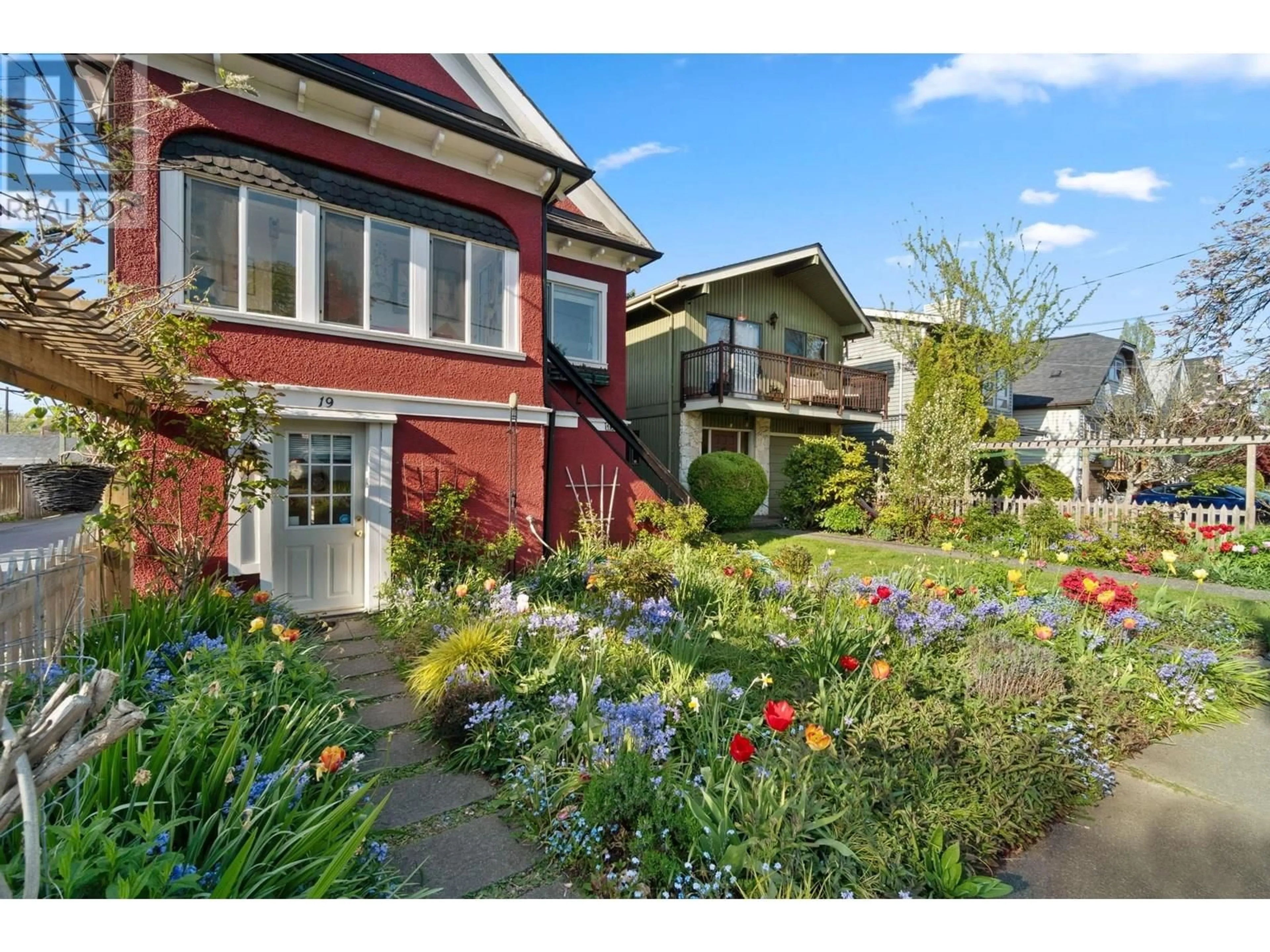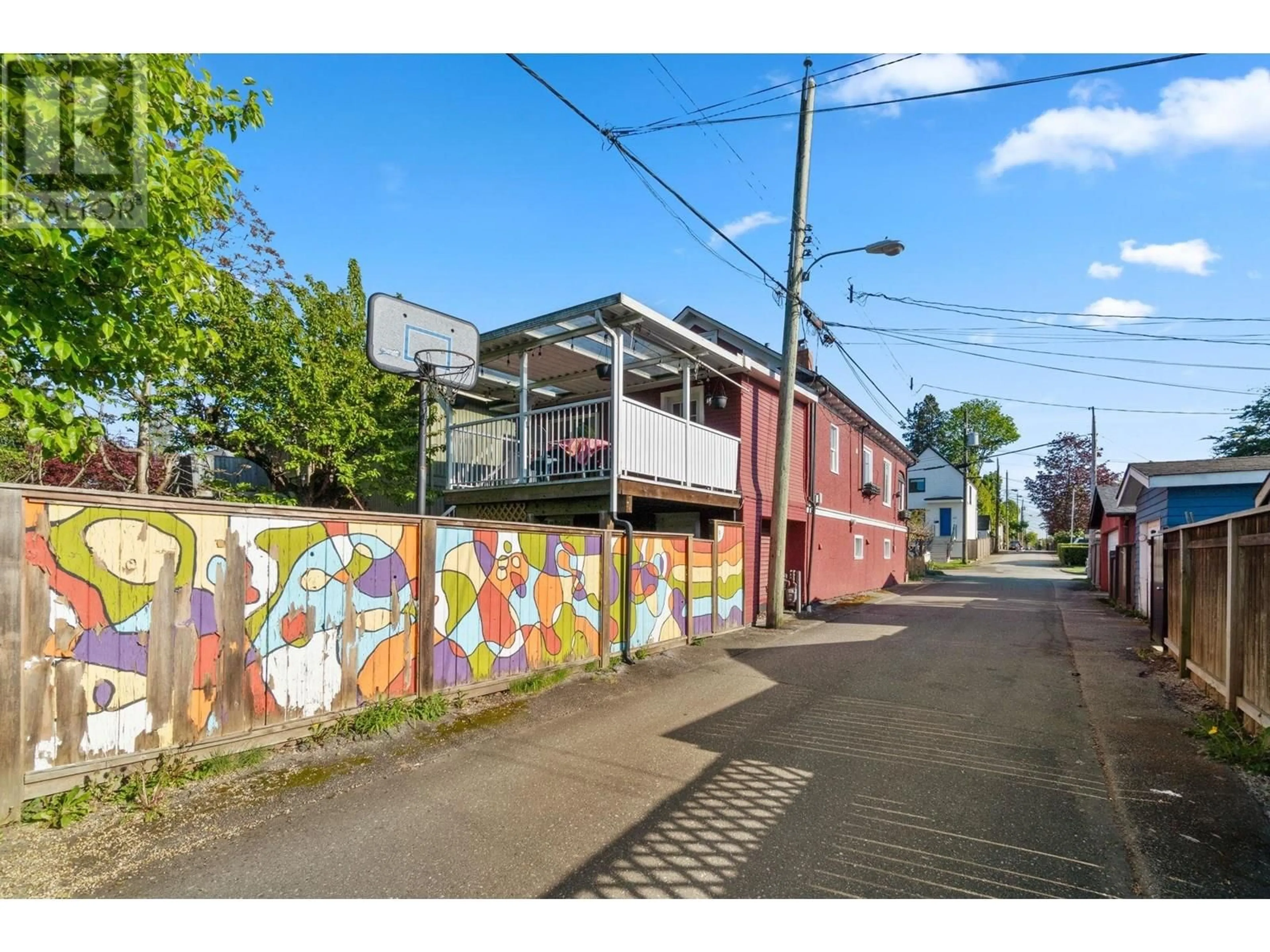19 26TH AVENUE, Vancouver, British Columbia V5V2G6
Contact us about this property
Highlights
Estimated valueThis is the price Wahi expects this property to sell for.
The calculation is powered by our Instant Home Value Estimate, which uses current market and property price trends to estimate your home’s value with a 90% accuracy rate.Not available
Price/Sqft$875/sqft
Monthly cost
Open Calculator
Description
Welcome Home! Step into timeless charm. This beautiful home offers character at every turn - from the bright, wainscoted entryway to the lovingly restored fir floors & elegant crown moldings. The sun-drenched kitchen features sleek stainless steel appliances, while the stylish, updated bathroom adds a touch of luxury to everyday living. Take in breathtaking views of the downtown skyline and North Shore Mountains -a spectacular backdrop for your daily life. Downstairs, an 800 square ft 2-bedroom suite w/its own entrance offers endless possibilities: ideal for extended family, guests, or rental income. Enjoy both a cozy sunroom off the main entrance & a covered back deck to take in the view. BEST FRONT GARDEN in the Area, lovingly nurtured & cared for. Nestled on a desirable corner lot, this home is just steps from Queen Elizabeth Park, Nat Bailey Stadium & top-rated schools. Centrally located yet tucked away on a quiet street. BELOW ASSESSED VALUE. OPEN HOUSE SUNDAY JUNE 29 (1:00 - 3:00 P.M.) (id:39198)
Property Details
Interior
Features
Property History
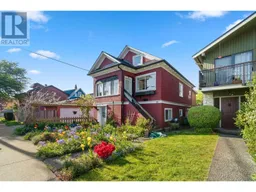 35
35
