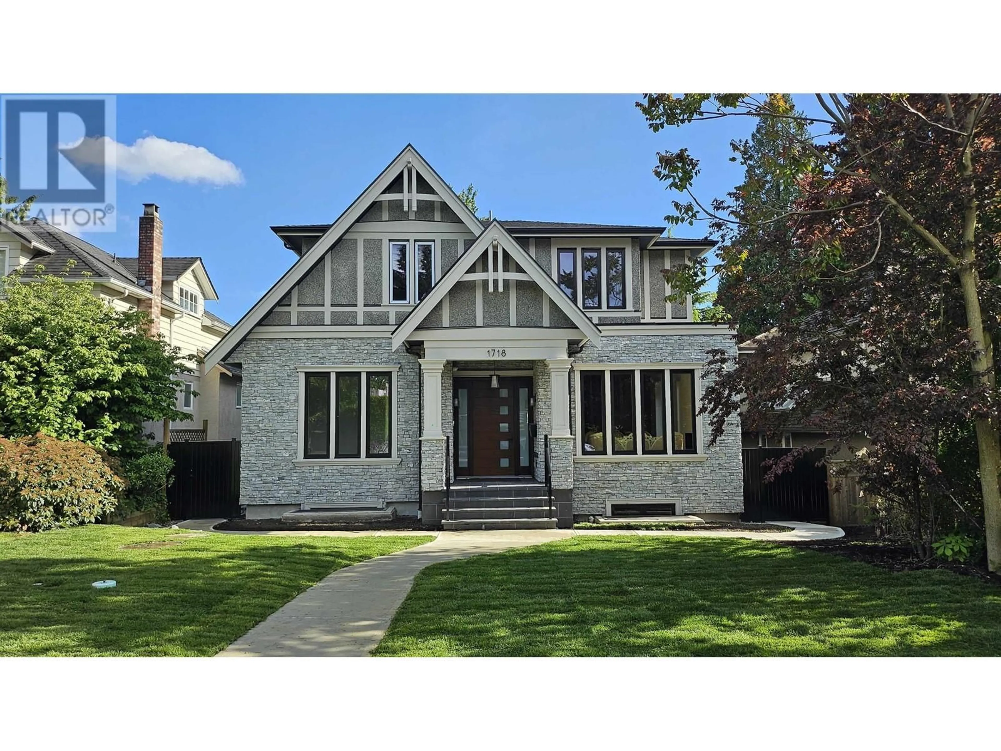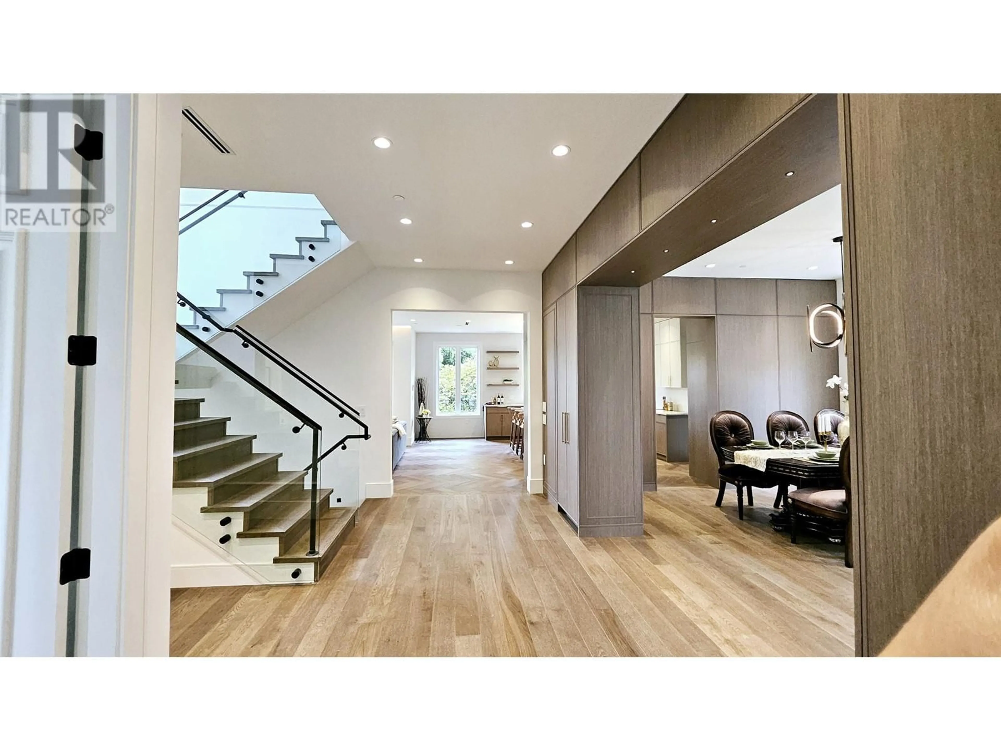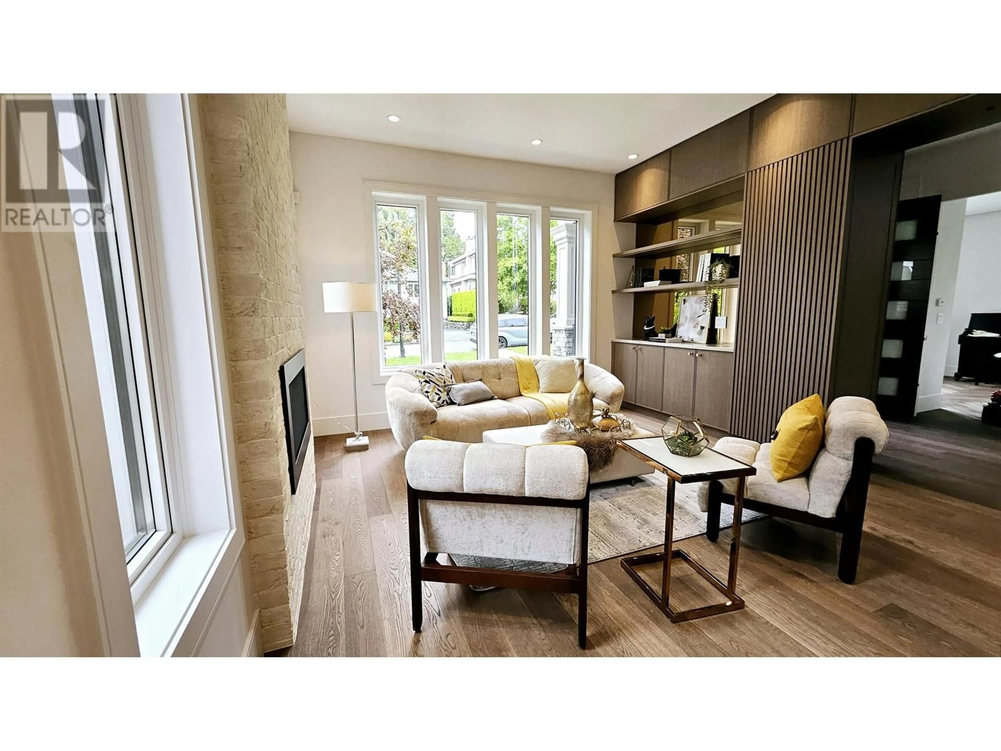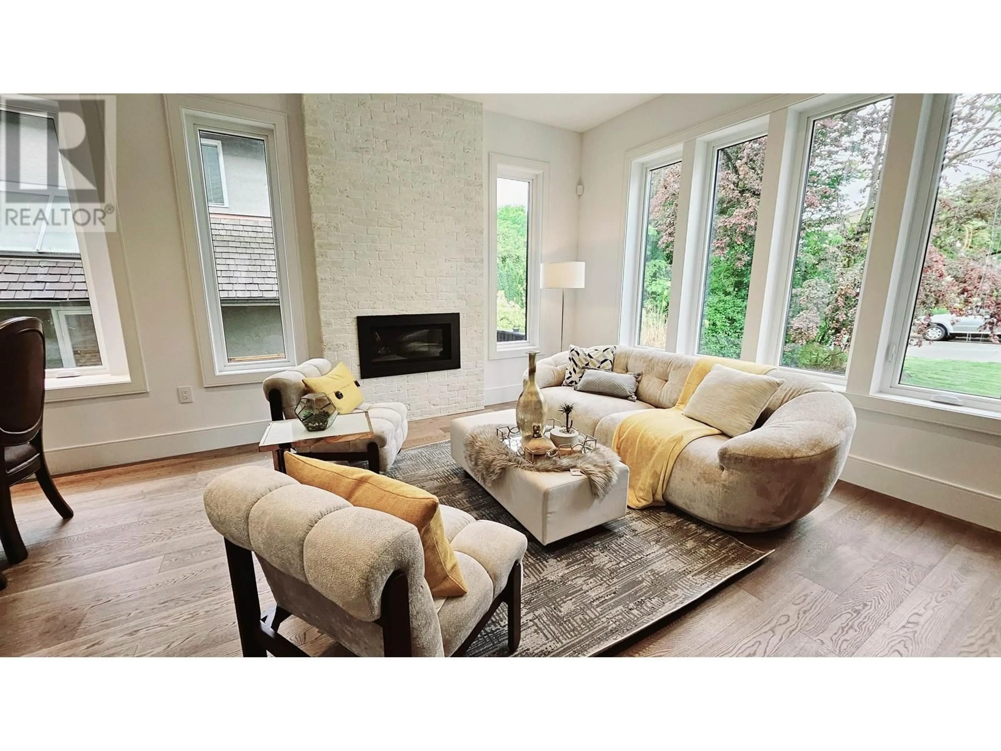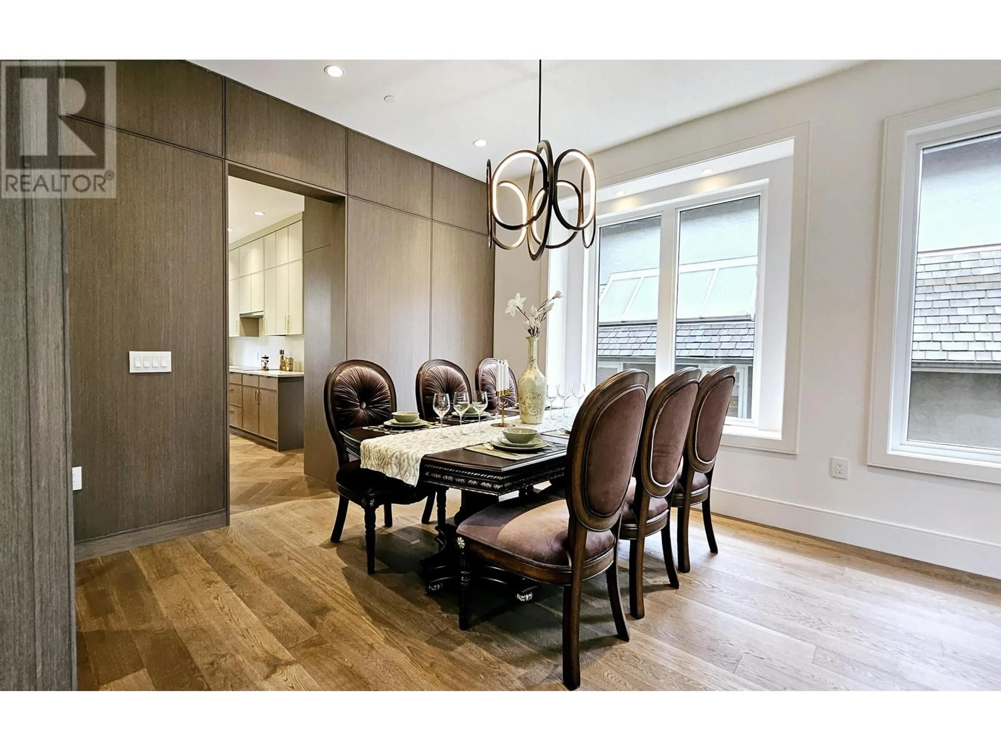1718 61ST AVENUE, Vancouver, British Columbia V6P2C3
Contact us about this property
Highlights
Estimated ValueThis is the price Wahi expects this property to sell for.
The calculation is powered by our Instant Home Value Estimate, which uses current market and property price trends to estimate your home’s value with a 90% accuracy rate.Not available
Price/Sqft$1,056/sqft
Est. Mortgage$19,712/mo
Tax Amount (2024)$15,175/yr
Days On Market1 day
Description
Discover this exquisite custom-built home on a private, south-facing lot in prestigious and quiet South Granville. Showcasing exceptional craftsmanship and sleek modern design, it offers elegant formal living and dining areas perfect for entertaining. The gourmet kitchen features high-end appliances, a secondary wok kitchen, and a large island with breakfast bar, flowing into a relaxed family room and expansive covered deck. Upstairs includes four well-appointed bedrooms with private ensuites. The luxurious primary suite boasts a private balcony, walk-in closet, and spa-like bathroom. The walk-out basement offers a spacious recreation room and an oversized, legally registered one-bedroom suite with separate entrance - ideal for extended family or rental income. (id:39198)
Property Details
Interior
Features
Exterior
Parking
Garage spaces -
Garage type -
Total parking spaces 2
Property History
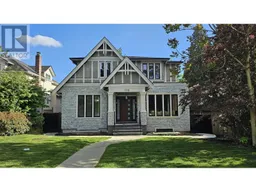 38
38
