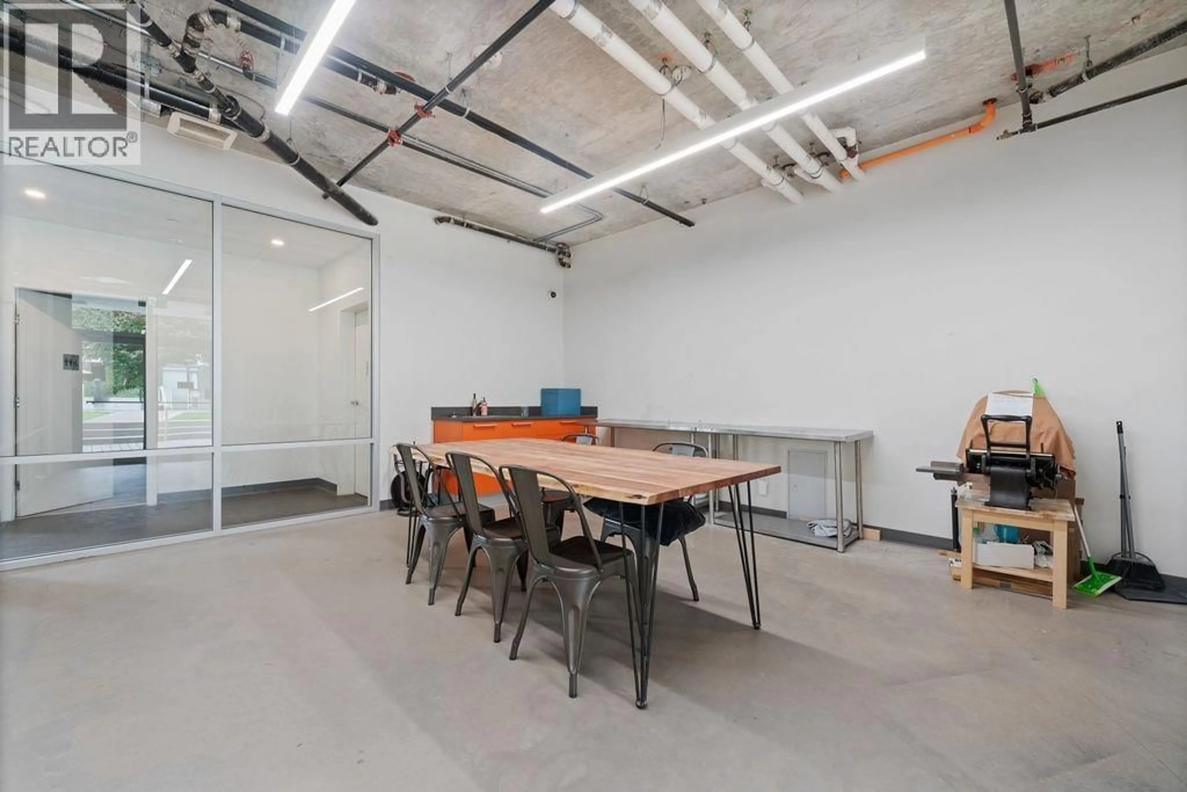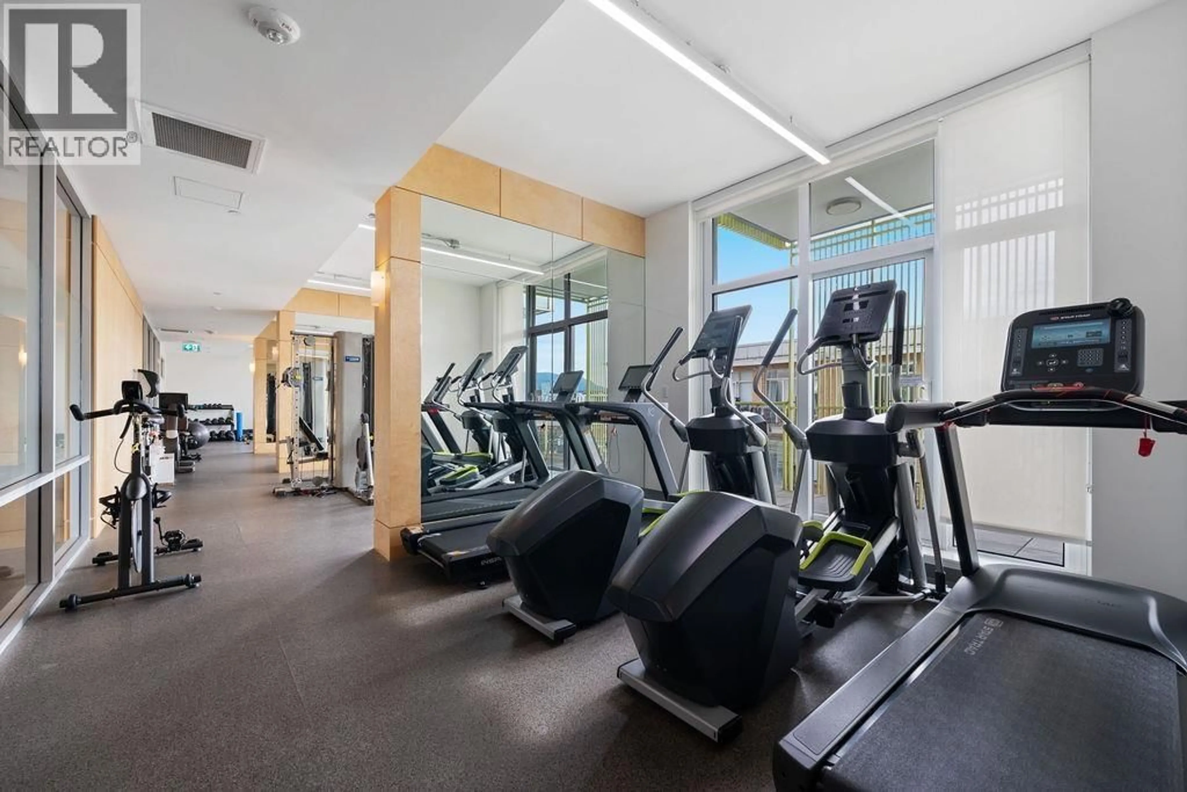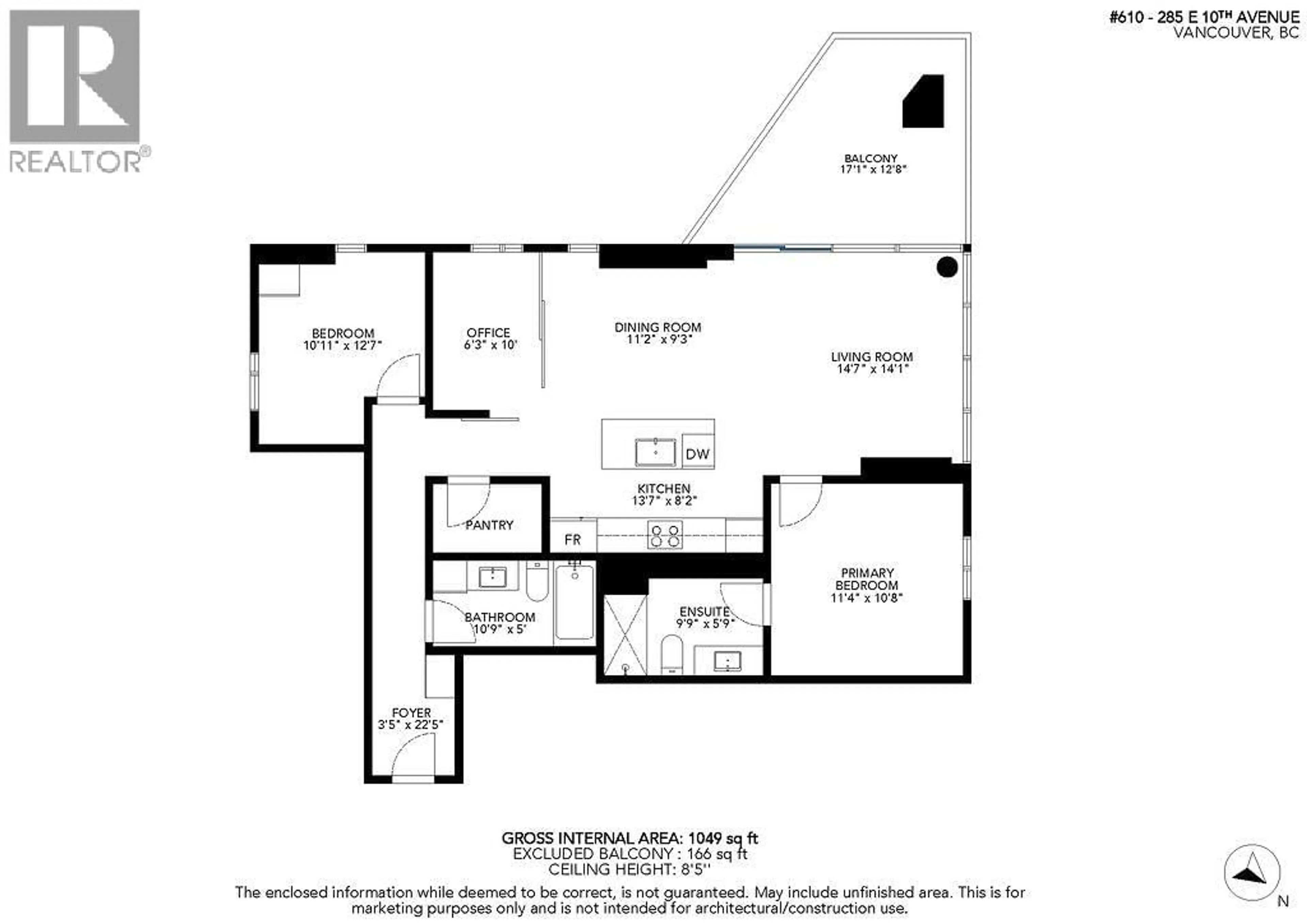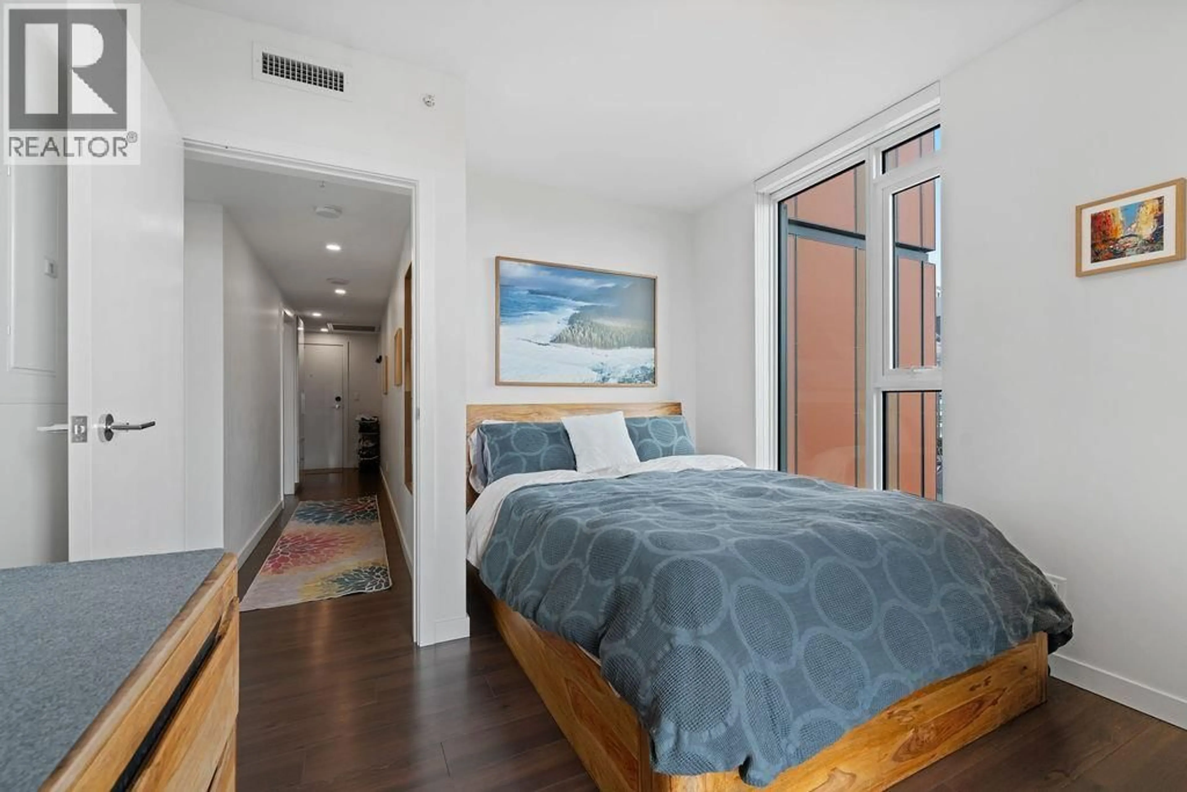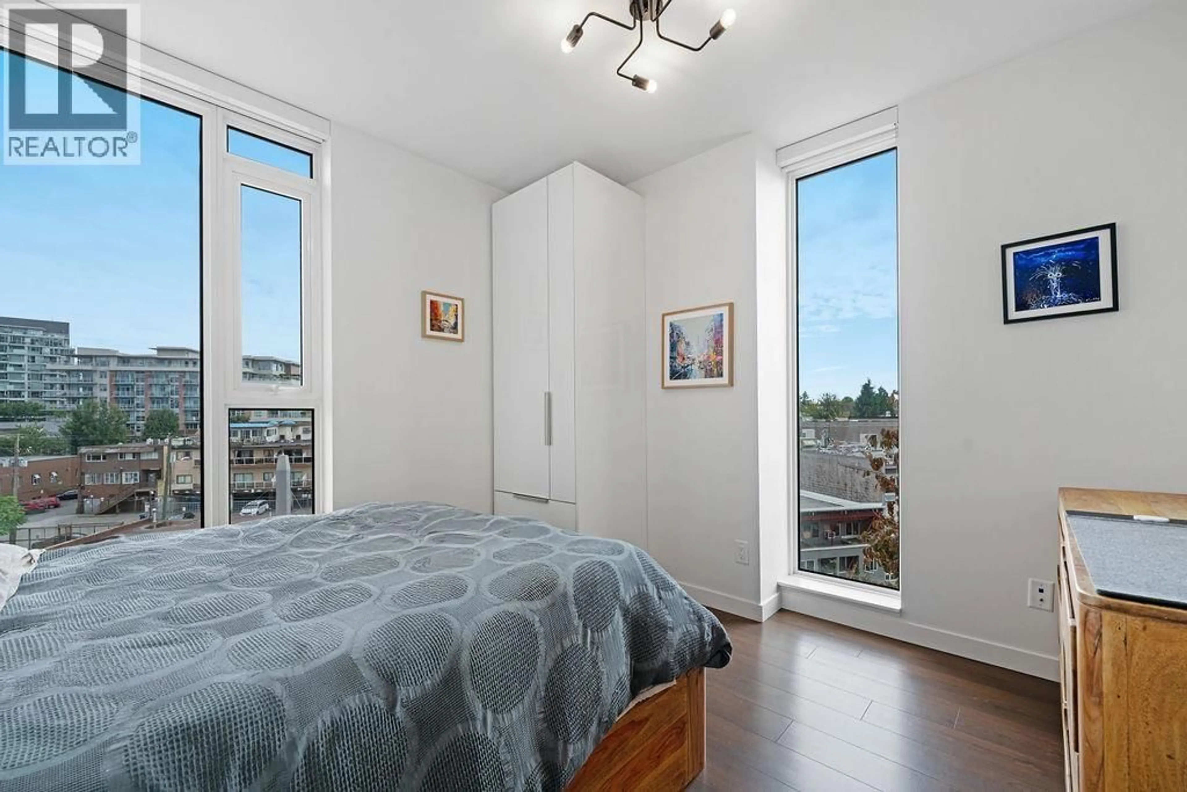610 - 285 10TH AVENUE, Vancouver, British Columbia V5T0H6
Contact us about this property
Highlights
Estimated valueThis is the price Wahi expects this property to sell for.
The calculation is powered by our Instant Home Value Estimate, which uses current market and property price trends to estimate your home’s value with a 90% accuracy rate.Not available
Price/Sqft$1,210/sqft
Monthly cost
Open Calculator
Description
First time on the market, this SW corner 2-bedroom + den, 2-bathroom home at The Independent offers a bright, open-concept layout with generous living, dining, and gourmet kitchen spaces framed by floor-to-ceiling windows. The versatile den/flex room features sliding doors for added privacy, while the expansive 166 square ft covered deck extends your living space year-round. Thoughtful touches include in-suite storage, 1 parking stall, and full air conditioning for year-round comfort. Situated in one of Mount Pleasant's most sought-after buildings, you're just steps from vibrant Main Street, transit, and the future Broadway & Main SkyTrain station. Amenities include a fitness room, garden, guest suite, bike storage, BBQ and dog wash areas, and a residents' lounge. Shows like new! (id:39198)
Property Details
Interior
Features
Exterior
Parking
Garage spaces -
Garage type -
Total parking spaces 1
Condo Details
Amenities
Exercise Centre, Laundry - In Suite
Inclusions
Property History
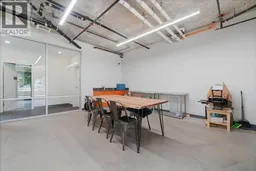 40
40
