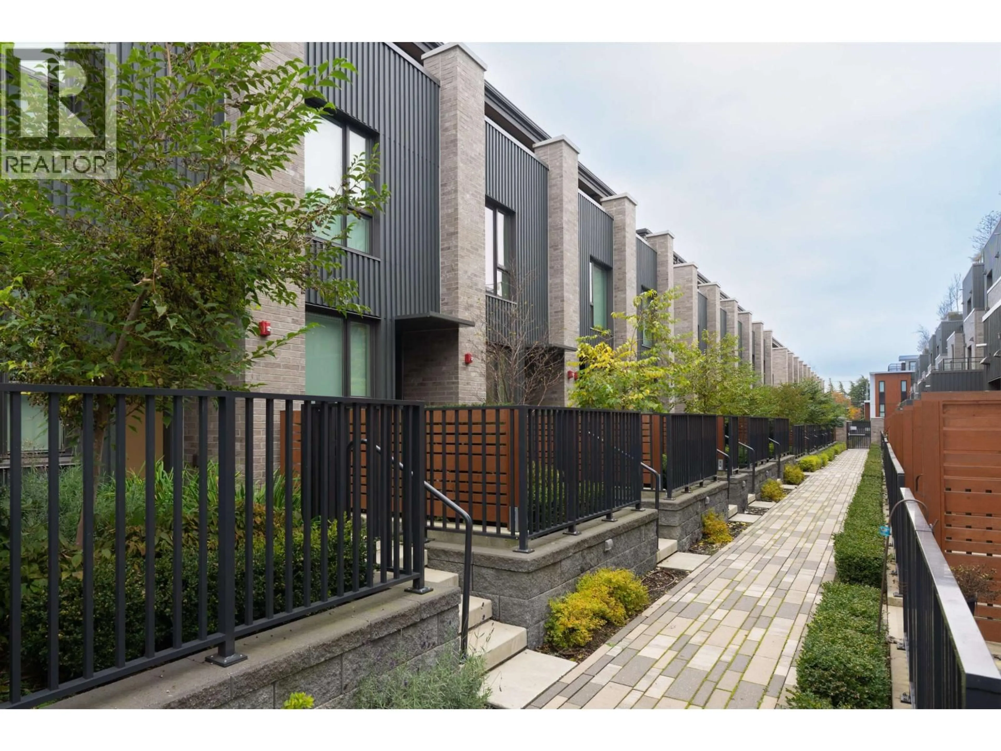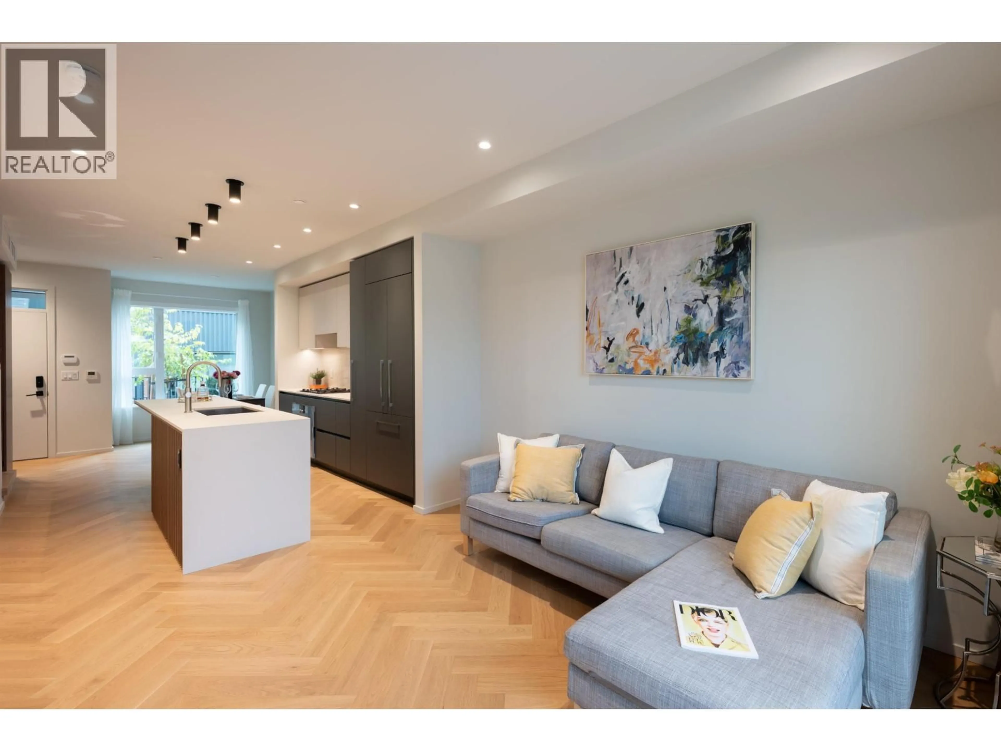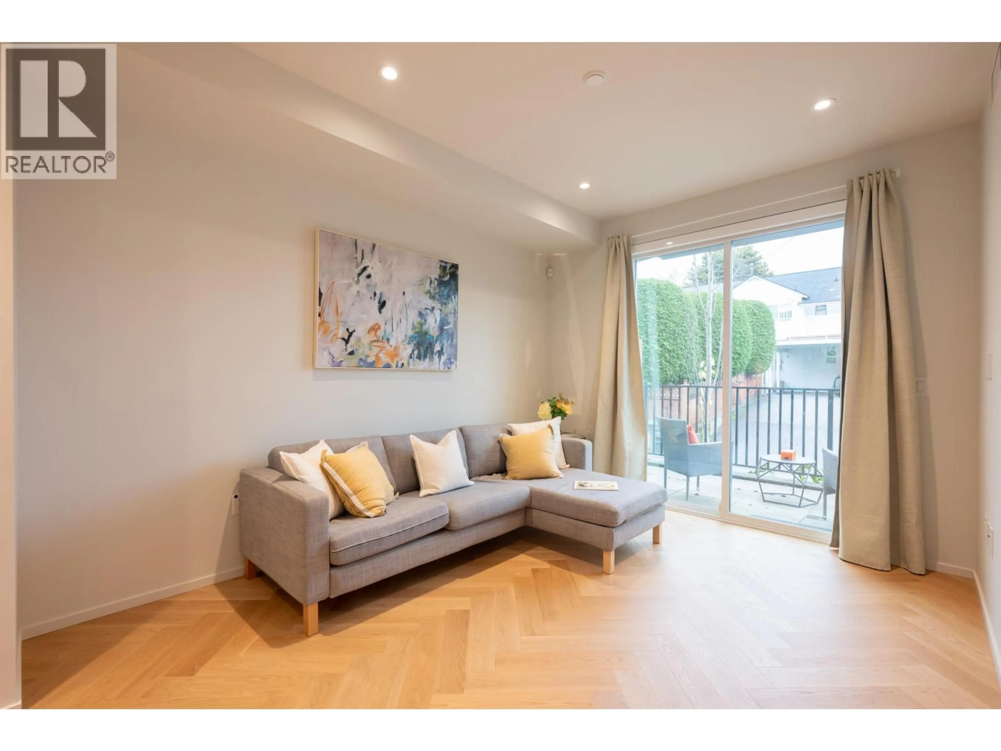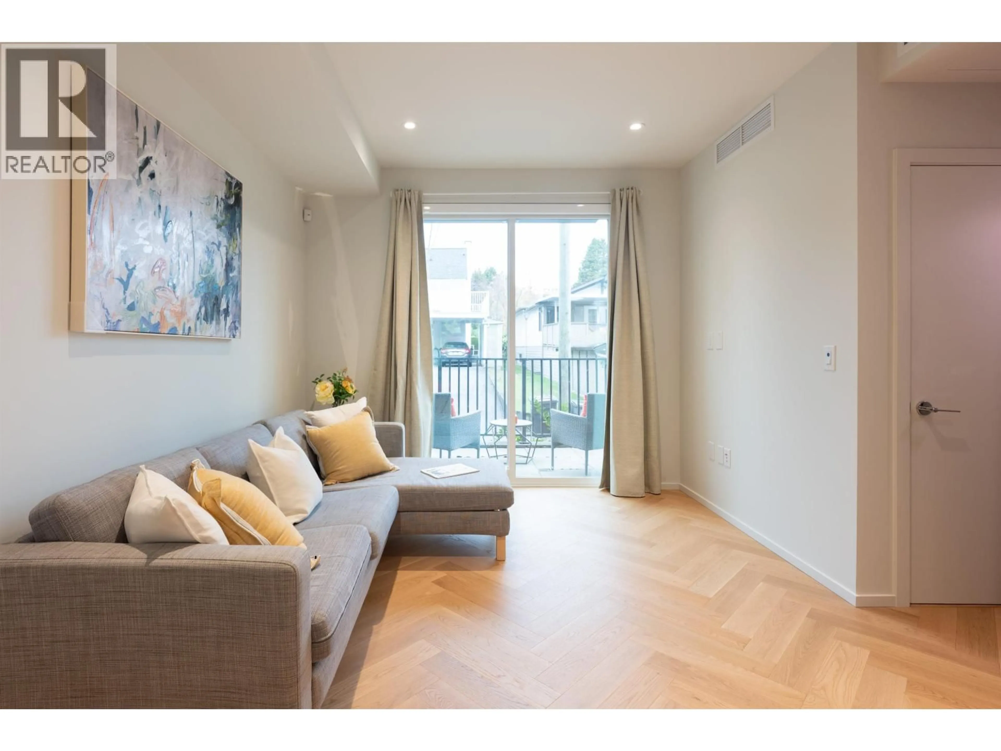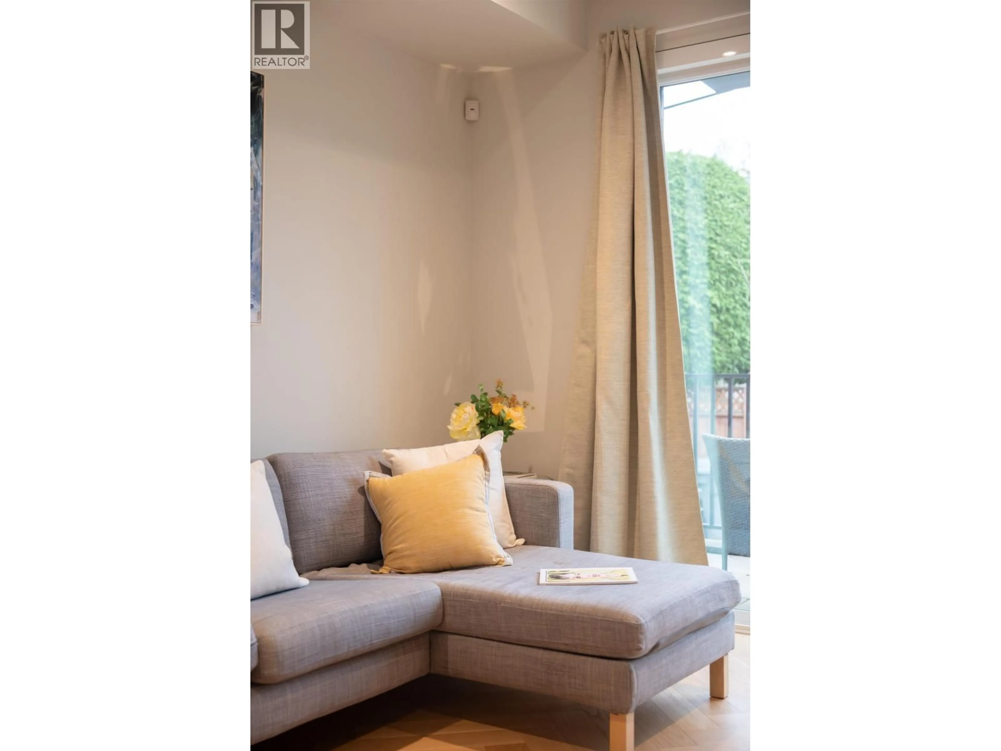173 - 805 49TH AVENUE, Vancouver, British Columbia V5Z0A1
Contact us about this property
Highlights
Estimated valueThis is the price Wahi expects this property to sell for.
The calculation is powered by our Instant Home Value Estimate, which uses current market and property price trends to estimate your home’s value with a 90% accuracy rate.Not available
Price/Sqft$1,341/sqft
Monthly cost
Open Calculator
Description
Rarely available quiet, court yard facing 3 Bedroom + Den + Flex Modern Boutique townhome in ROWE by Bosa Properties. Thoughtfully designed by the acclaimed EKISTICS Architecture with interiors by Ste. Marie, this 3-bedroom, 2.5-bath residence showcases modern elegance and open-concept living. Premium features include herringbone-pattern hardwood flooring on the main level, hardwood throughout, multi-zone heating and cooling, sleek Dekton countertops and an UPGRADED Gaggenau appliance package. Enjoy abundant outdoor space with a private front yard, a backyard patio, and a spacious terrace off the primary bedroom. Conveniently located near public transit and within the Jamieson Elementary and Eric Hamber Secondary school catchments. Open House: Jan 10 (Sat) 2-4pm. (id:39198)
Property Details
Interior
Features
Exterior
Parking
Garage spaces -
Garage type -
Total parking spaces 1
Condo Details
Inclusions
Property History
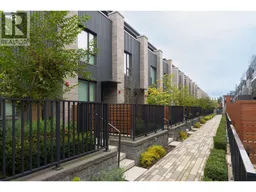 36
36
