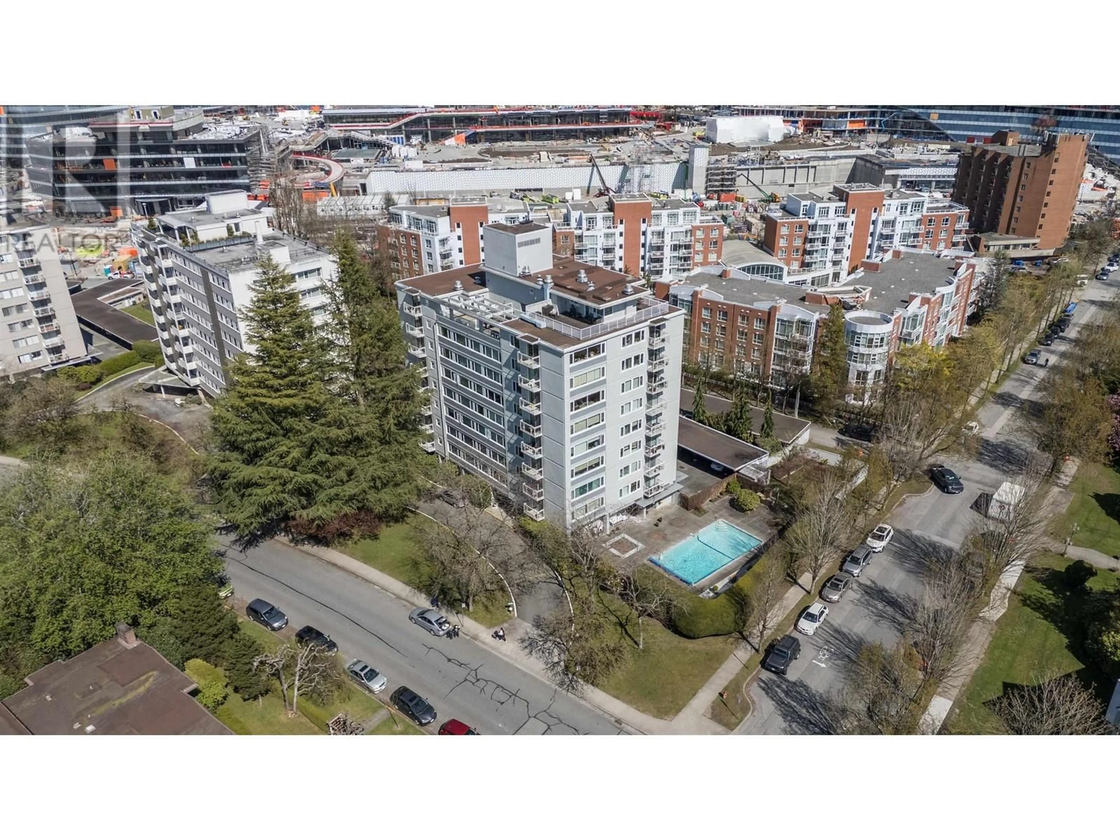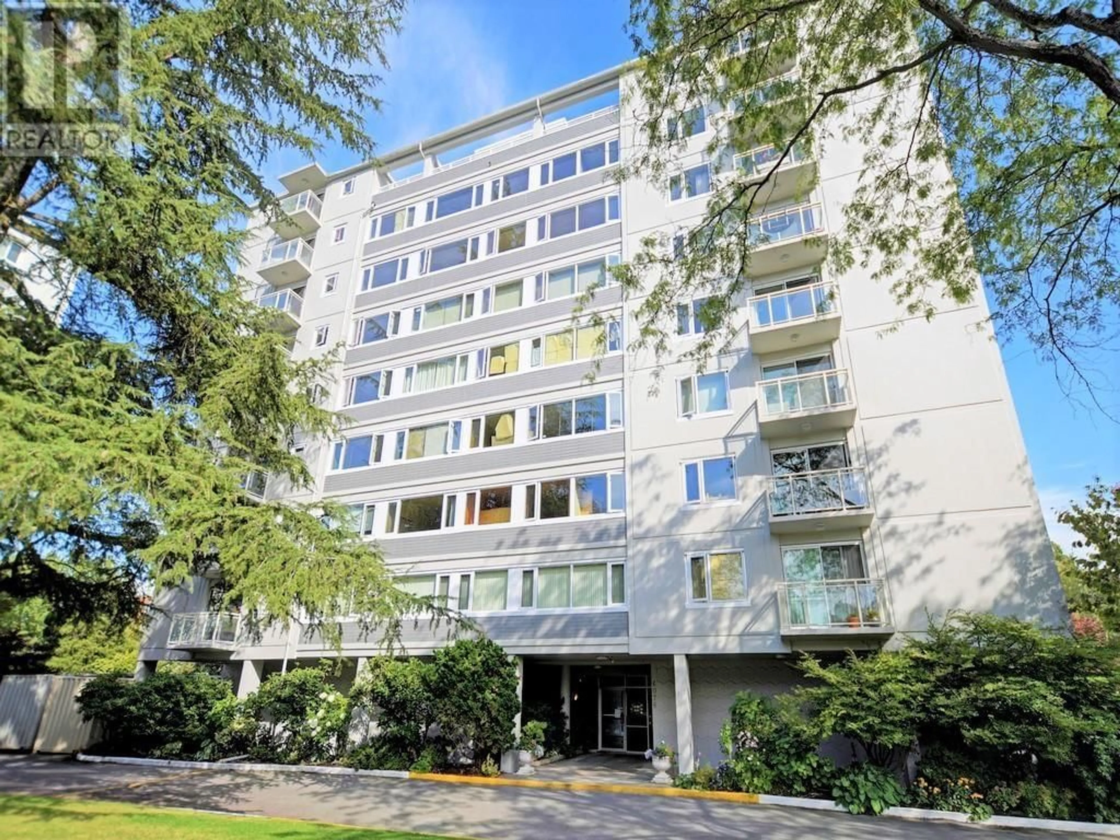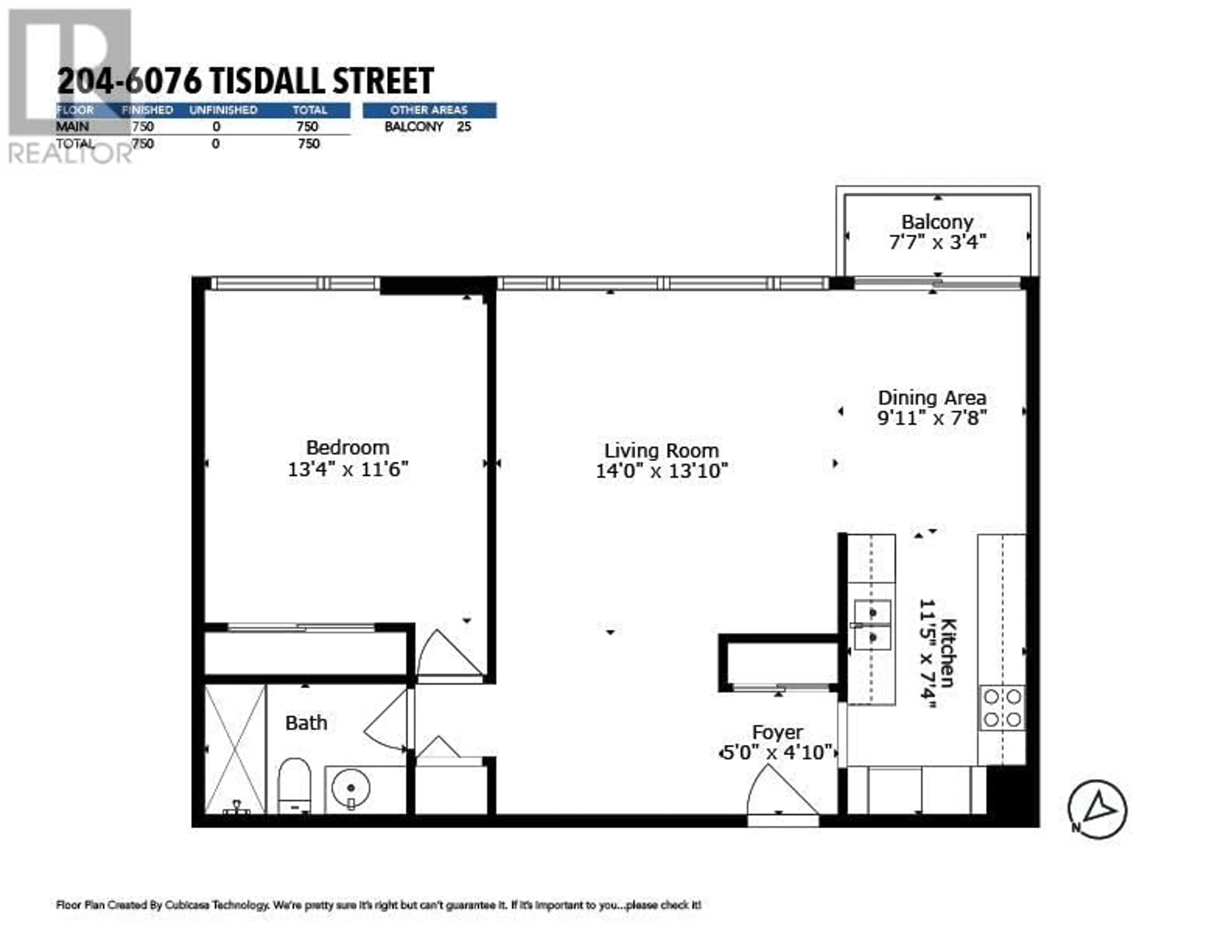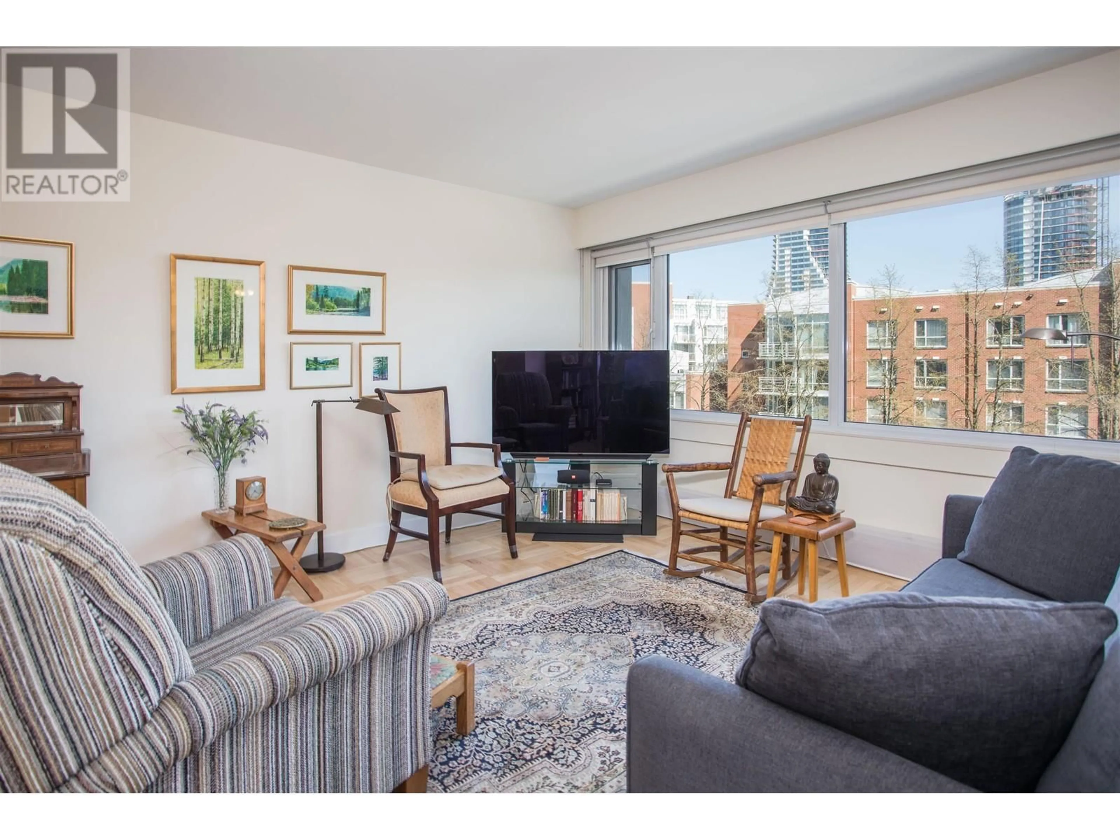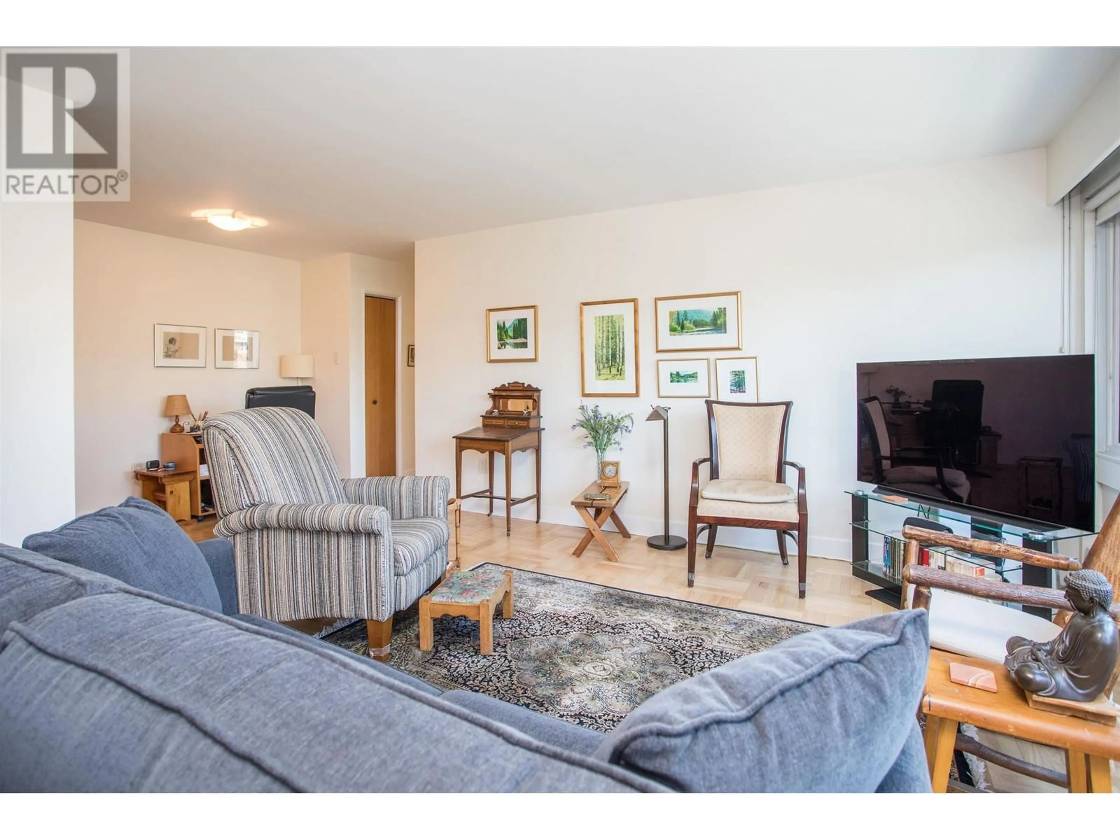204 - 6076 TISDALL STREET, Vancouver, British Columbia V5Z3N2
Contact us about this property
Highlights
Estimated ValueThis is the price Wahi expects this property to sell for.
The calculation is powered by our Instant Home Value Estimate, which uses current market and property price trends to estimate your home’s value with a 90% accuracy rate.Not available
Price/Sqft$598/sqft
Est. Mortgage$1,928/mo
Maintenance fees$358/mo
Tax Amount (2025)-
Days On Market11 days
Description
Spacious, renovated 1-bed co-op at Mansion House Estates with oversized rooms, large balcony, and green outlook. Separate dining room, fully updated kitchen with quartz counters, tile backsplash, all-new cabinets, built-in microwave, wall oven, electric cooktop, double sink, and dishwasher. Refinished parquet hardwood floors, all new windows, updated baseboard heat covers. Updated bath with quartz vanity, curbless walk-in shower, tile floors, and modern fixtures. Ample closets and storage. Fresh, neutral décor in move-in condition. Secure, private building just steps to the new Oakridge and a short walk to transit, shopping, and and everything the neighbourhood offers. Heat & property taxes incl in maint fee. Minimum 35% down pymt required. No PTT, EHT, SVT! (id:39198)
Property Details
Interior
Features
Exterior
Features
Parking
Garage spaces -
Garage type -
Total parking spaces 1
Condo Details
Amenities
Shared Laundry
Inclusions
Property History
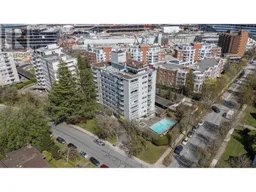 36
36
