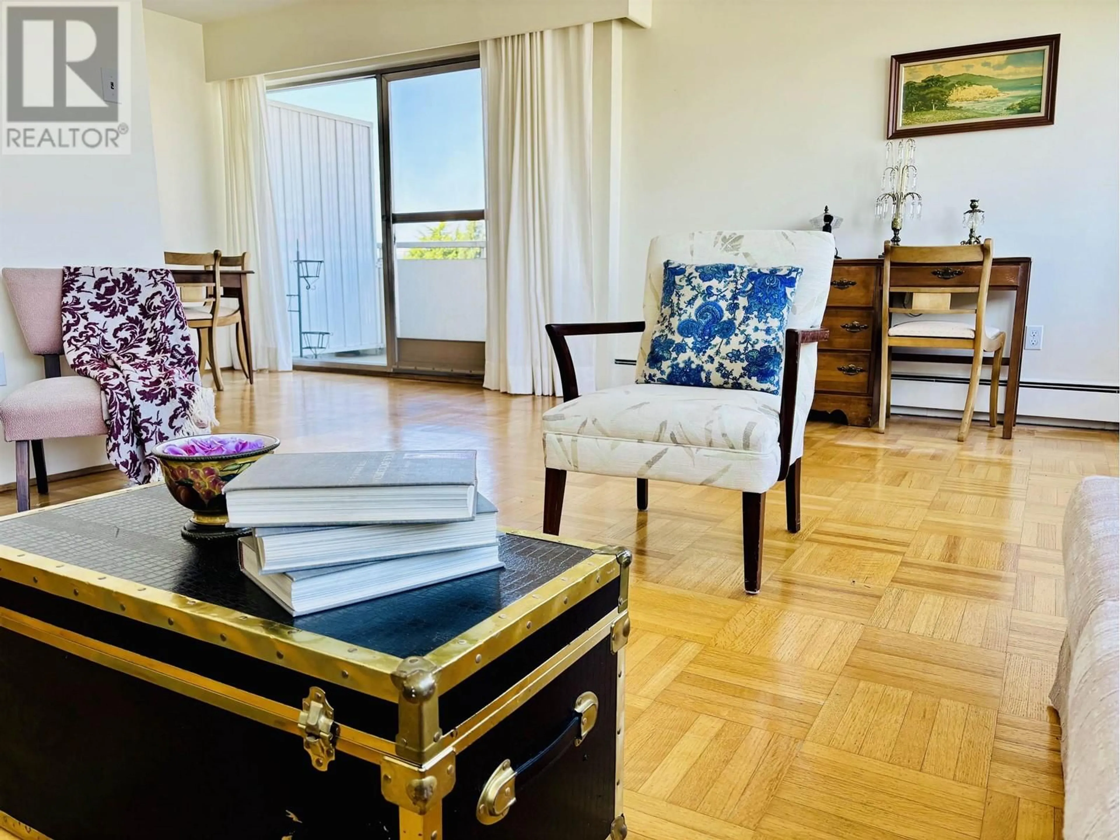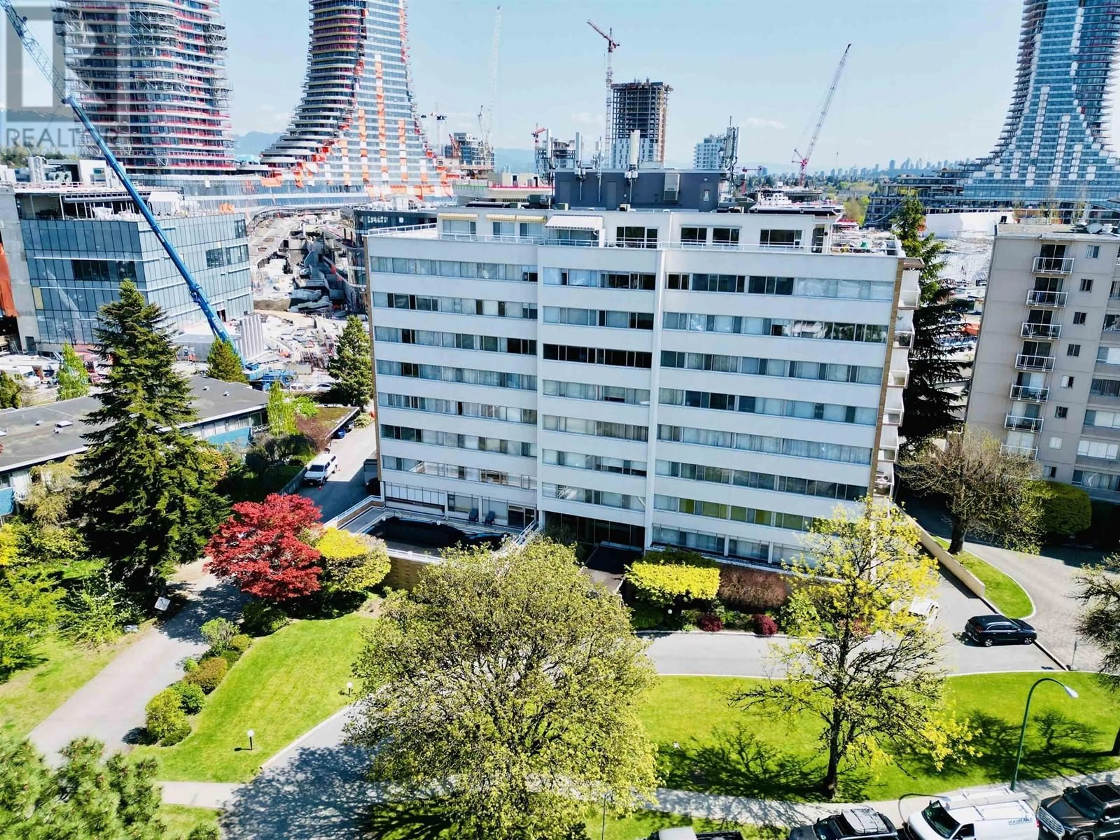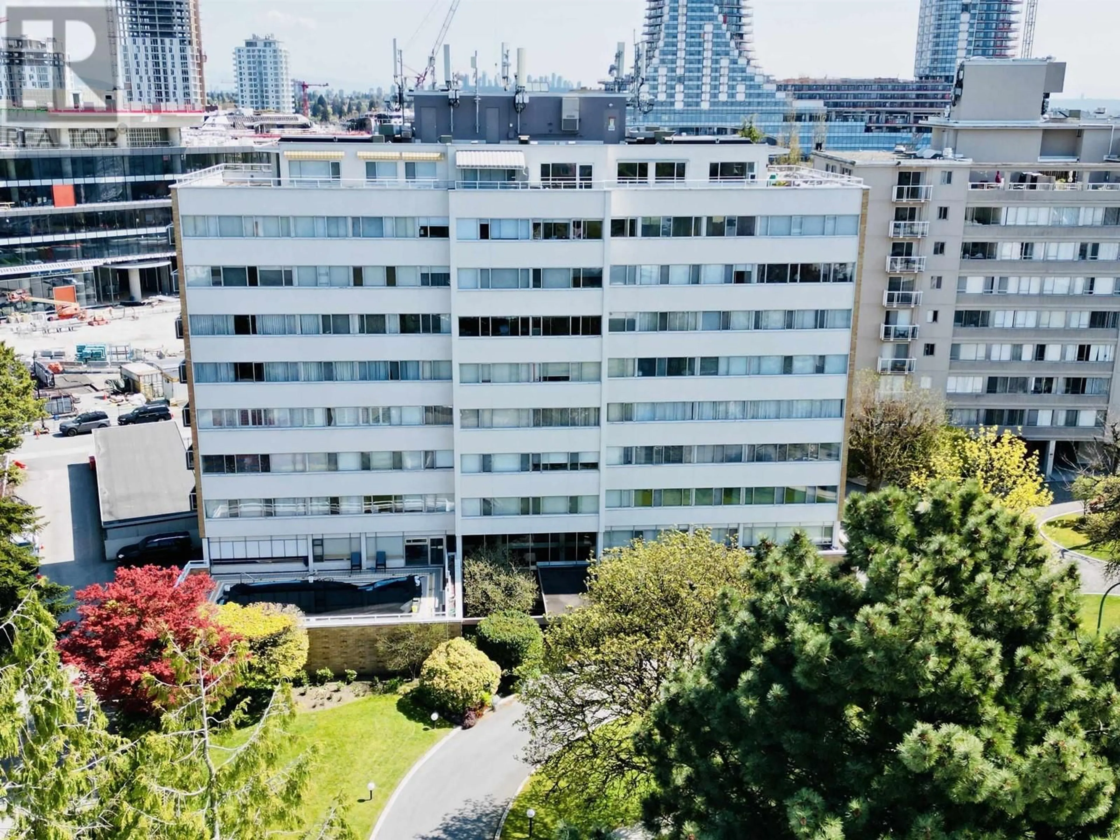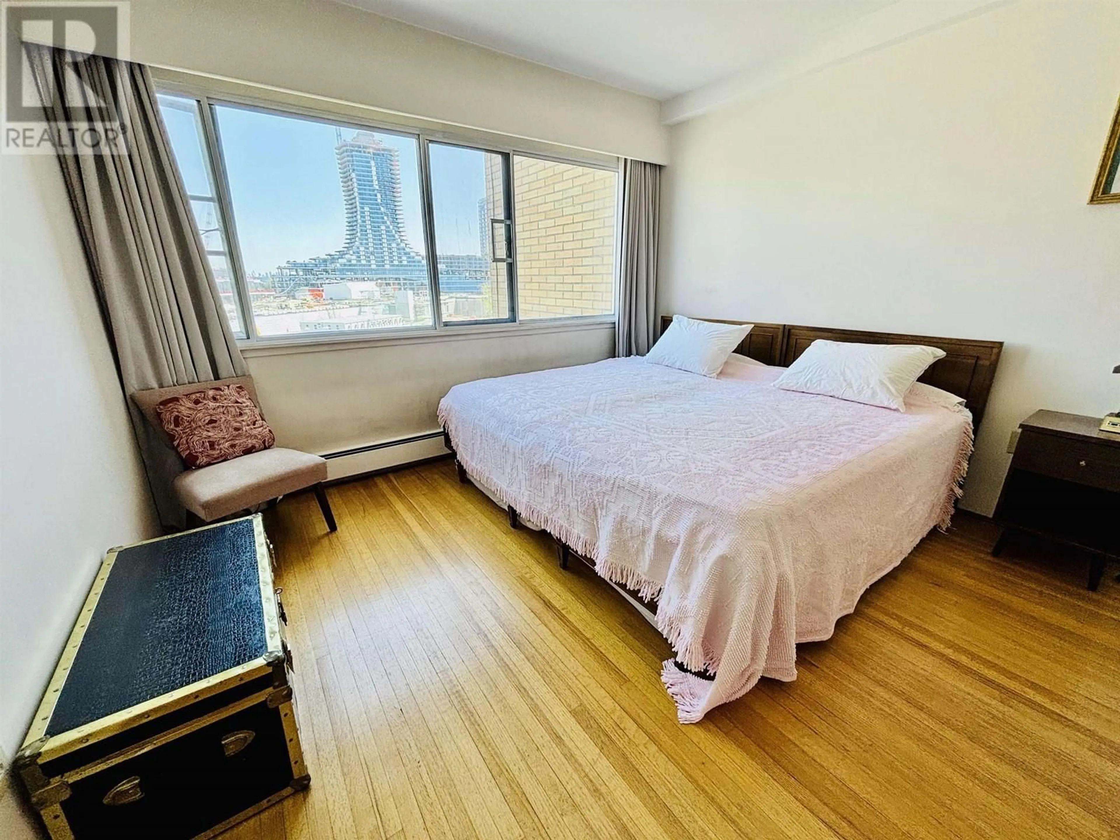604 - 5926 TISDALL STREET, Vancouver, British Columbia V5Z3N2
Contact us about this property
Highlights
Estimated ValueThis is the price Wahi expects this property to sell for.
The calculation is powered by our Instant Home Value Estimate, which uses current market and property price trends to estimate your home’s value with a 90% accuracy rate.Not available
Price/Sqft$589/sqft
Est. Mortgage$2,315/mo
Maintenance fees$497/mo
Tax Amount (2024)-
Days On Market22 hours
Description
Vancouver's Cambie Corridor awaits! Just steps from Oakridge Mall & SkyTrain, discover this stylishly renovated 2-bedroom, 1-bathroom co-op. Inside, you'll find a modern kitchen and a chic bathroom. Outside, unparalleled convenience awaits with shops, restaurants, and rapid transit at your doorstep. Embrace vibrant Westside living with easy access to parks and amenities. This is a fantastic opportunity for comfortable and connected city life in a prime location. Don't let this gem pass you by! Schedule your viewing today. Age restriction - 19+. 35% DOWN required to purchase, along with Board approval for share certificate transfer. Heat & property taxes incl in maint fee. No PTT, EHT, SVT! (id:39198)
Property Details
Interior
Features
Exterior
Features
Parking
Garage spaces -
Garage type -
Total parking spaces 1
Condo Details
Amenities
Shared Laundry
Inclusions
Property History
 23
23




