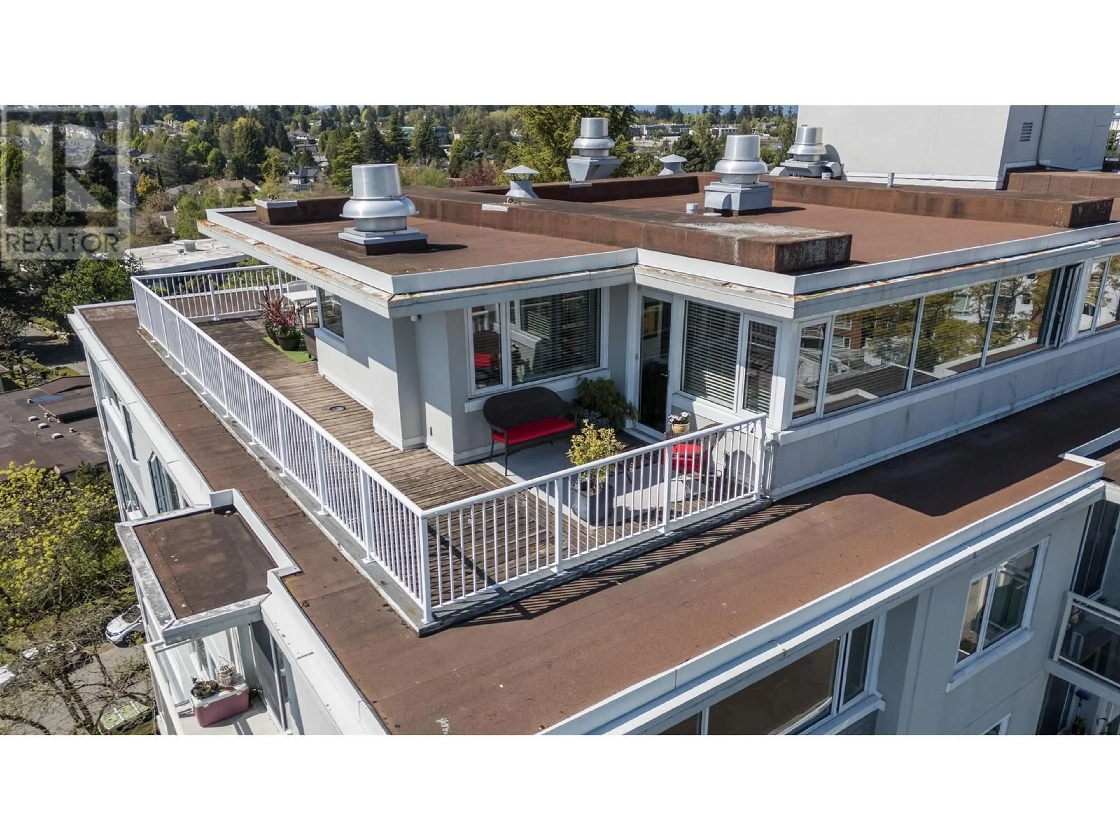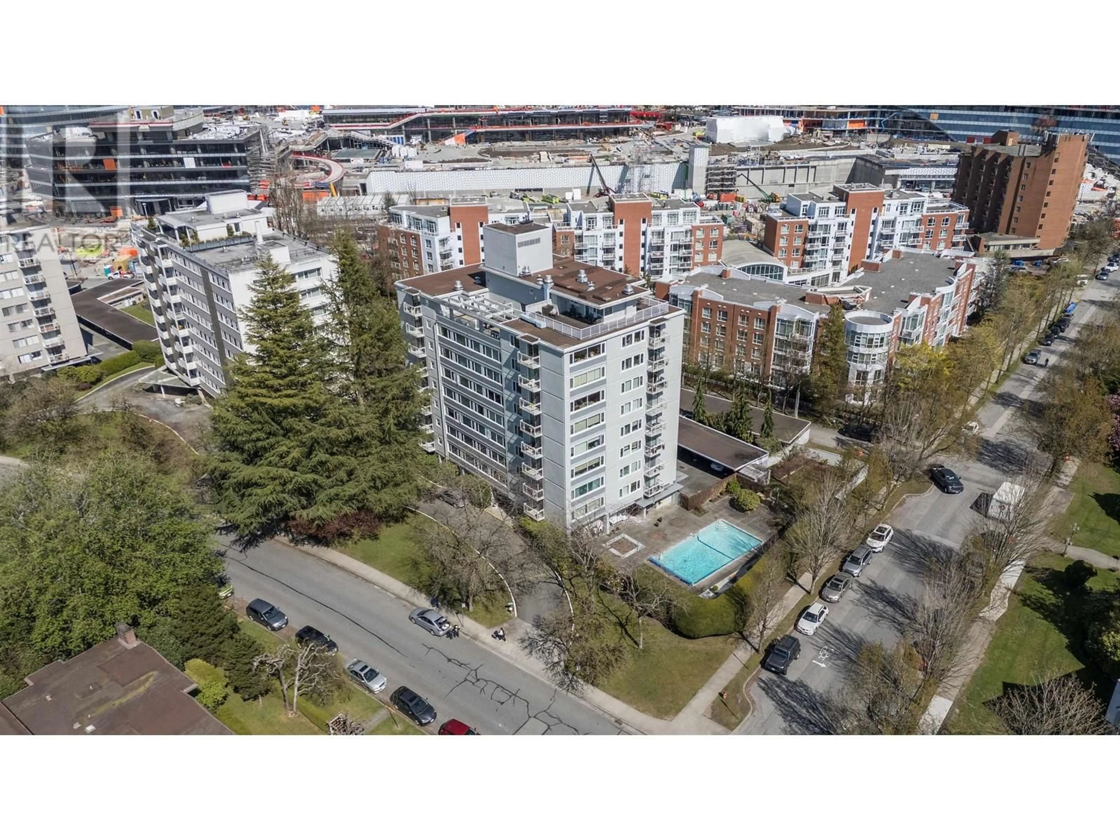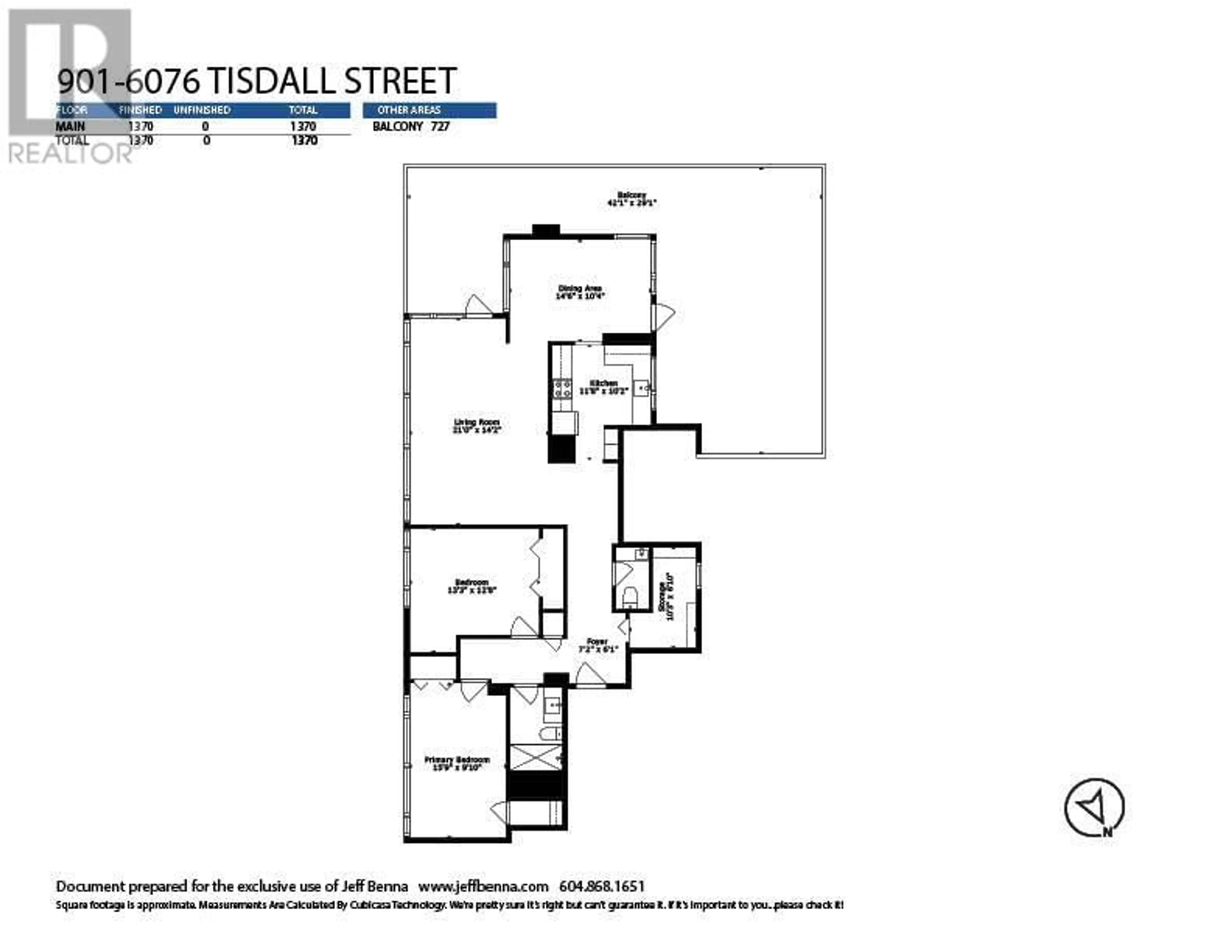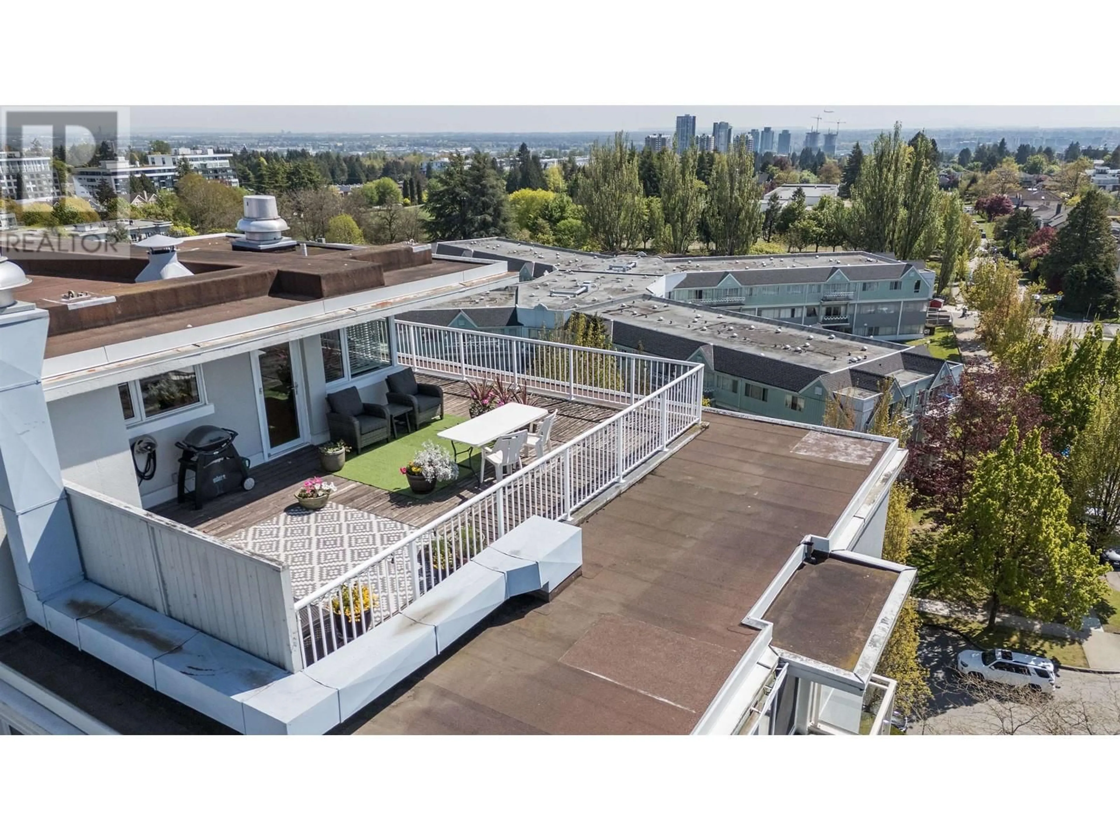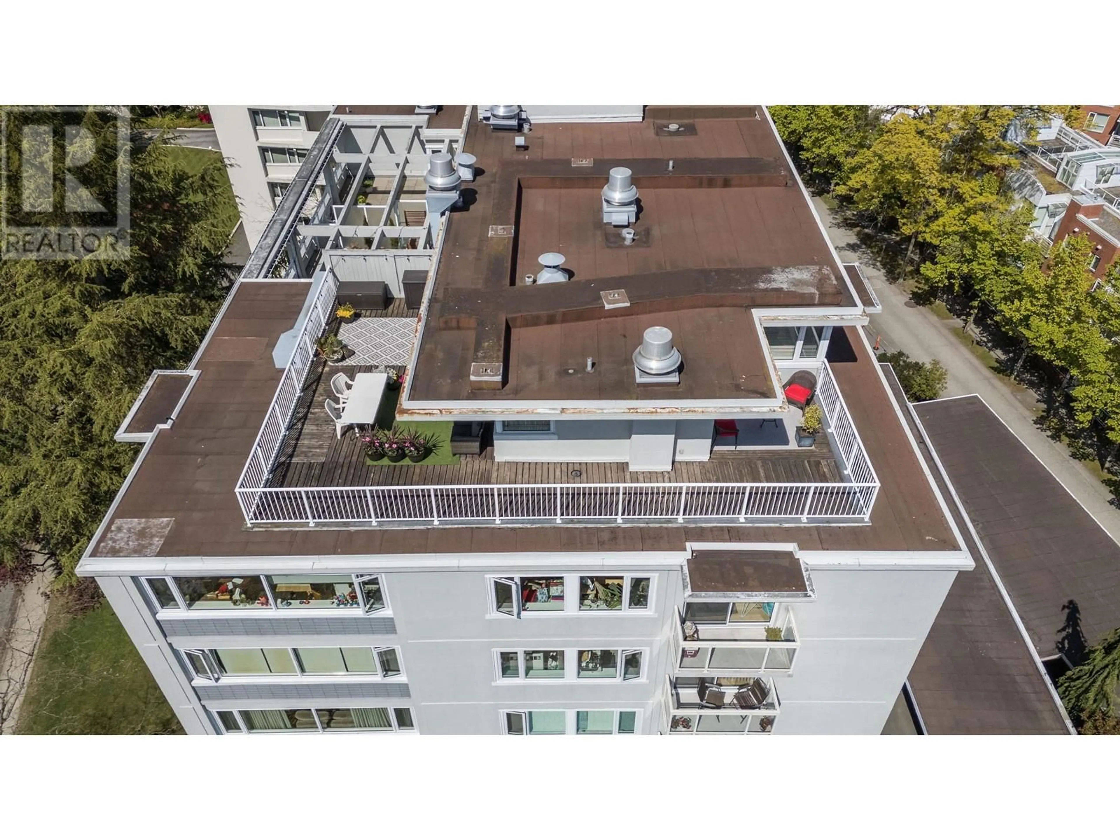901 - 6076 TISDALL STREET, Vancouver, British Columbia V5Z3N2
Contact us about this property
Highlights
Estimated ValueThis is the price Wahi expects this property to sell for.
The calculation is powered by our Instant Home Value Estimate, which uses current market and property price trends to estimate your home’s value with a 90% accuracy rate.Not available
Price/Sqft$801/sqft
Est. Mortgage$4,715/mo
Maintenance fees$1051/mo
Tax Amount (2025)-
Days On Market16 hours
Description
FULL FLOOR PENTHOUSE CO-OP - the biggest and the brightest at Mansion House Estates. Mid-century elegance with house-size rooms and a 700 sq.ft. south-facing terrace overlooking Oakridge and the Westside to the Fraser River. Fully renovated kitchen with tile backsplash, quartz counters, Wolf induction cooktop, Blomberg oven, Bosch fridge. Walnut inlaid hardwood, two large bedrooms, two gorgeous baths, walk-in shower. Wide hallways, big closets, gallery walls. Oversized in-suite storage, separate locker and TWO parking spaces. Steps to The New Oakridge, parks, transit. Sorry, no pets, rentals and 19+. Heat & property taxes incl in maint fee in this well run building. Minimum 35% down pymt required. No PTT, EHT, SVT! (id:39198)
Property Details
Interior
Features
Exterior
Features
Parking
Garage spaces -
Garage type -
Total parking spaces 2
Condo Details
Amenities
Shared Laundry
Inclusions
Property History
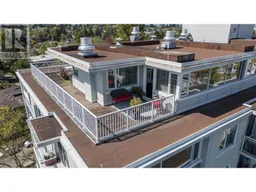 40
40
