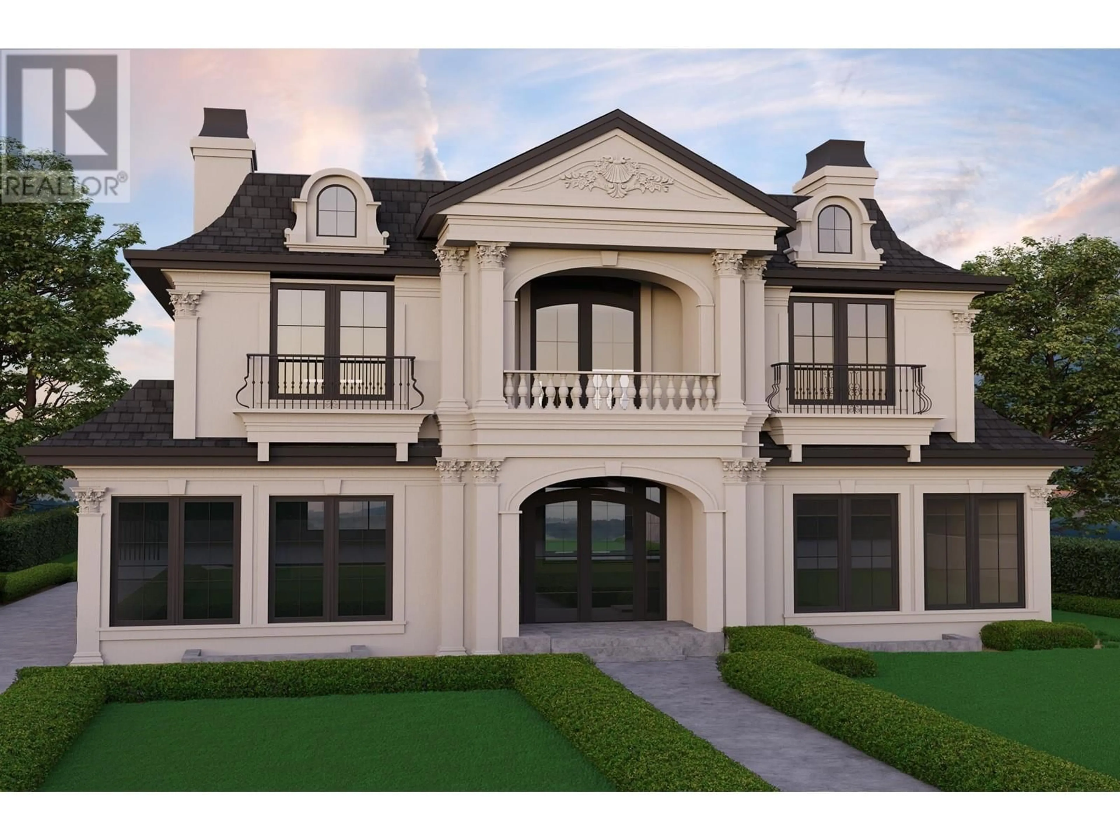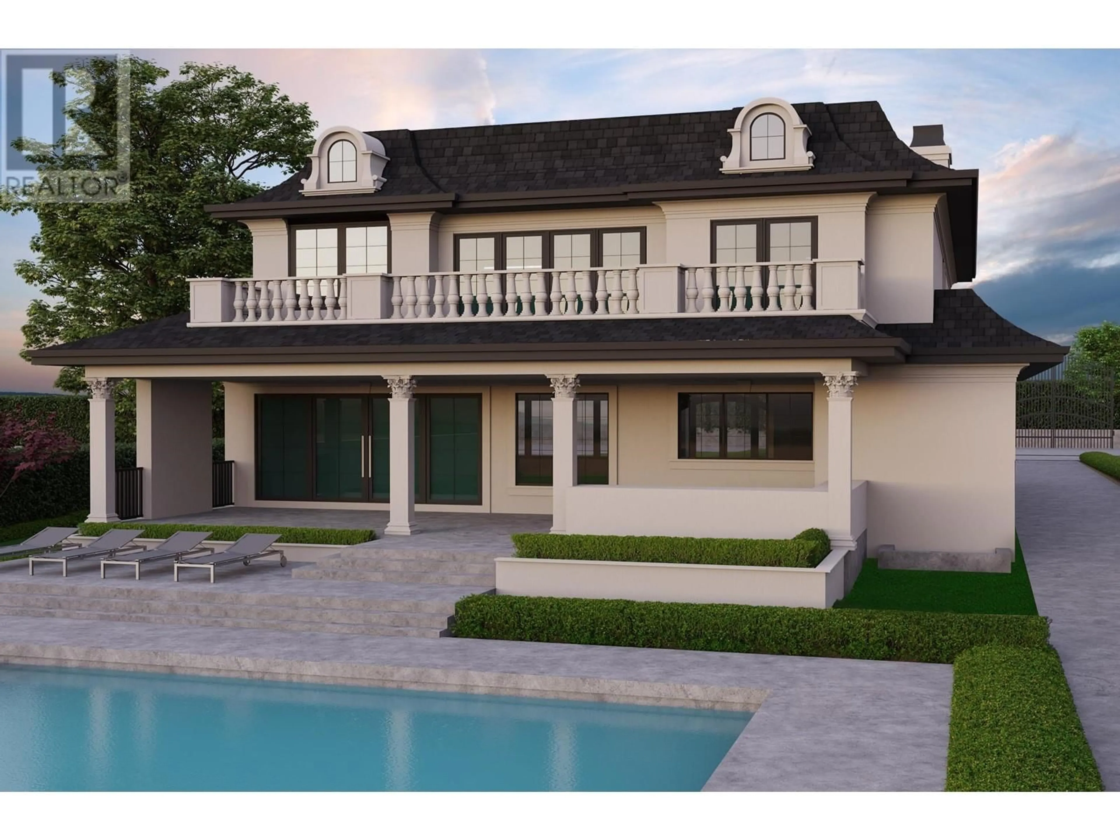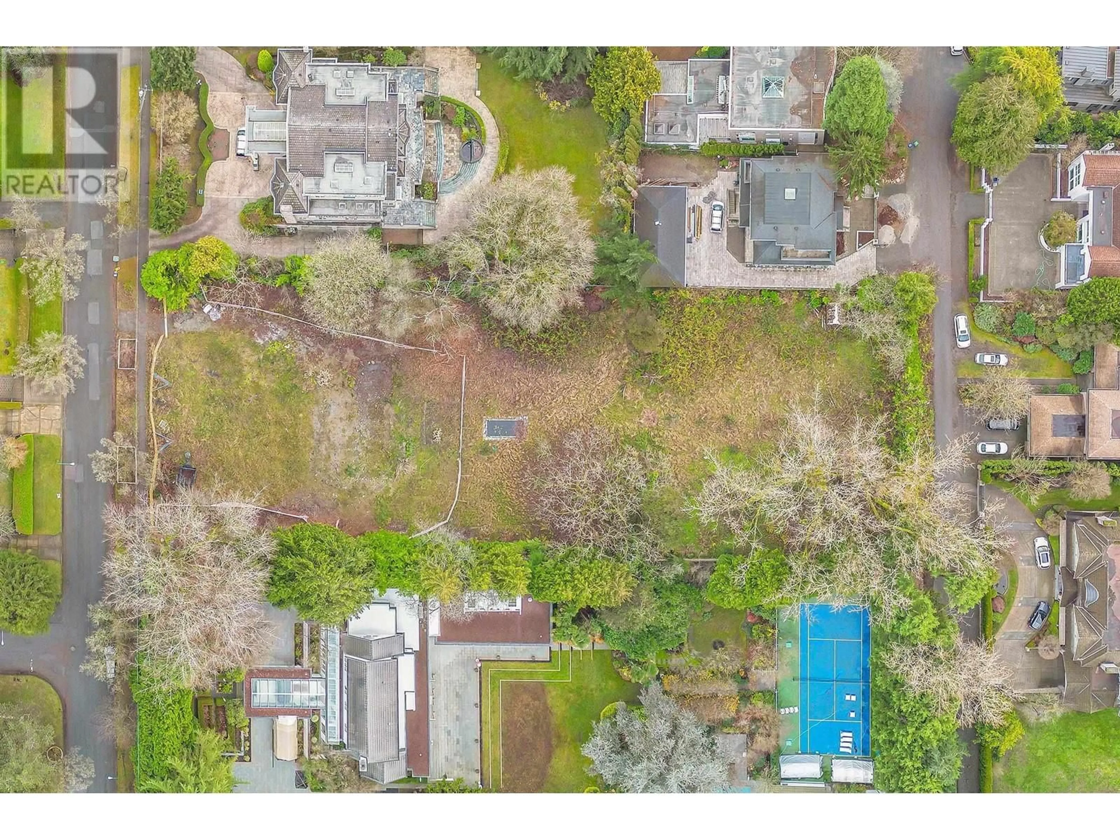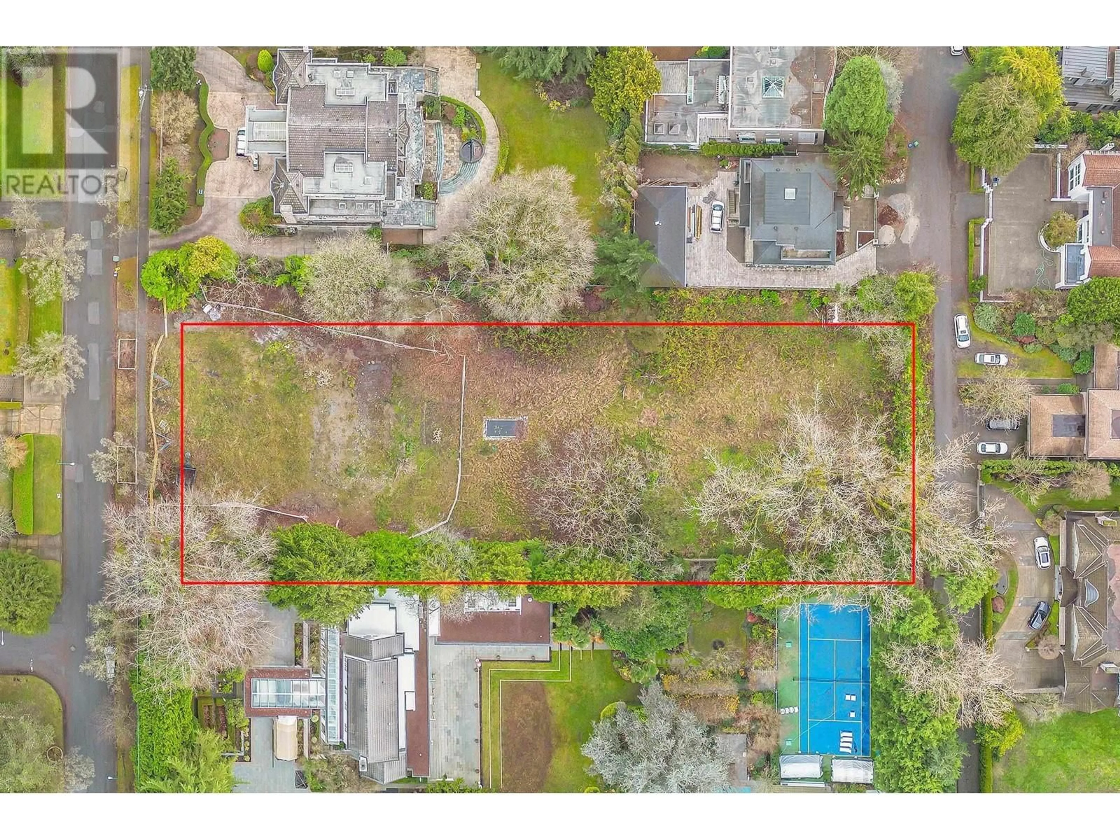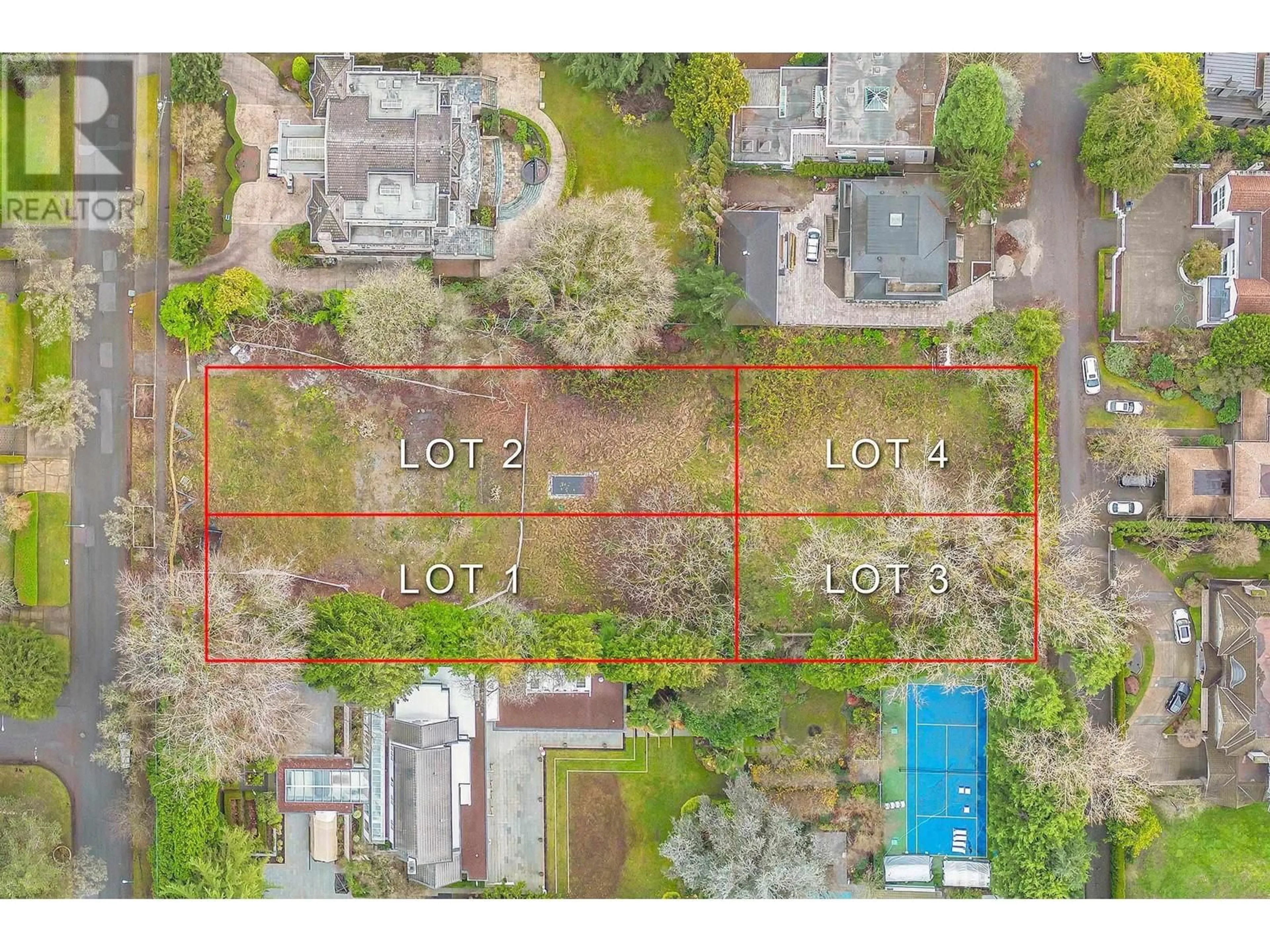SL1 - 1140 54TH AVENUE, Vancouver, British Columbia V6P1N1
Contact us about this property
Highlights
Estimated valueThis is the price Wahi expects this property to sell for.
The calculation is powered by our Instant Home Value Estimate, which uses current market and property price trends to estimate your home’s value with a 90% accuracy rate.Not available
Price/Sqft$735/sqft
Monthly cost
Open Calculator
Description
LOTS For Sale! Exceptional opportunity to build your dream home on this expansive 68' x 242' (16,456 sq ft) lot in South Granville, one of Vancouver's most prestigious neighborhoods. Design a luxurious residence up to 9900 square ft home complete with a backyard pool and a detached four-car garage. Conveniently located near top-rated schools including Sir Winston Churchill Secondary and Magee Secondary, as well as parks, shopping, and transit. Don't miss this rare chance to create your ideal living space in a prime location. Also listed is 1140 W 54 SL4 68x122 R2993557. Reach out for more info (id:39198)
Property Details
Interior
Features
Exterior
Features
Parking
Garage spaces -
Garage type -
Total parking spaces 7
Property History
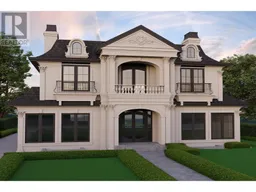 21
21
