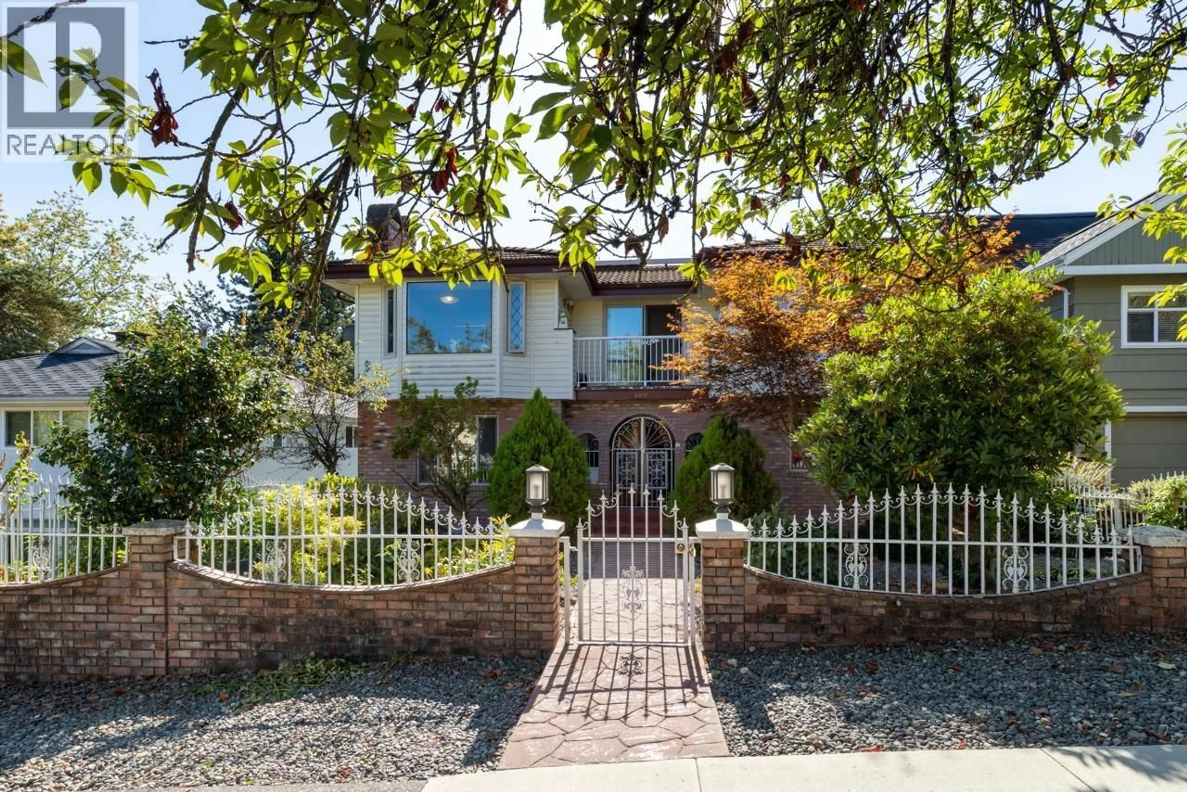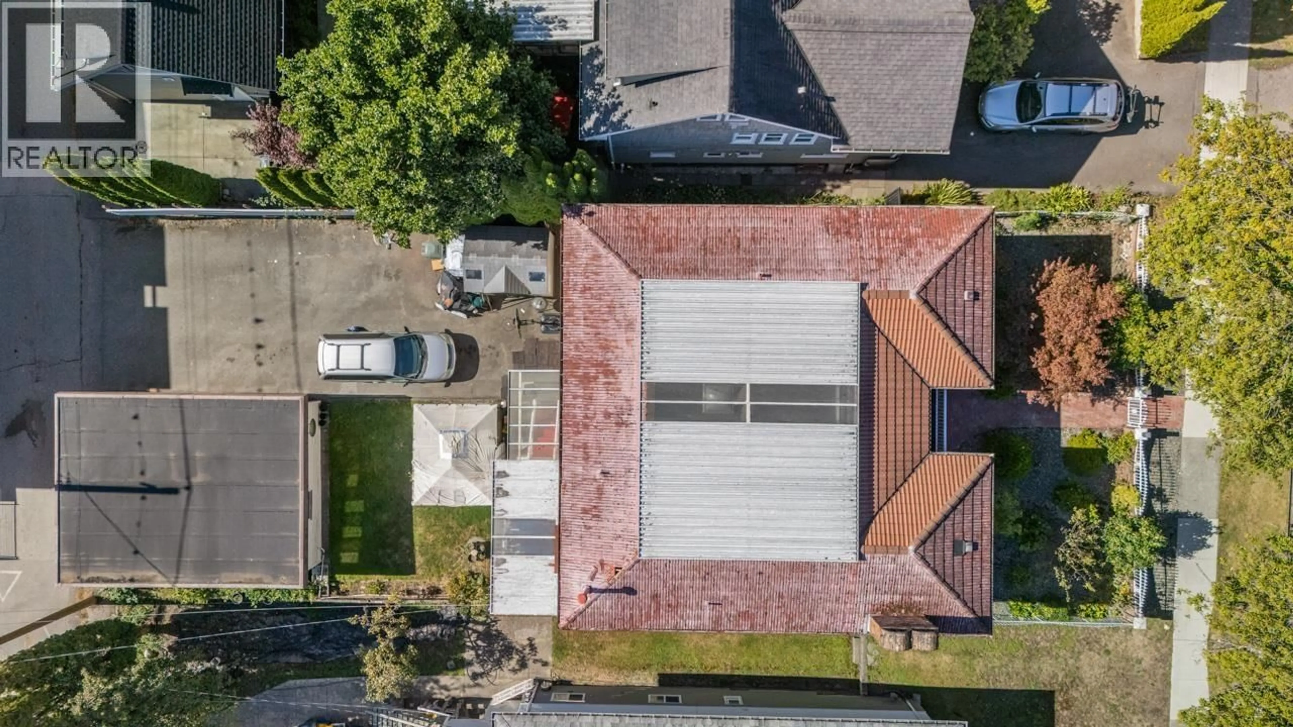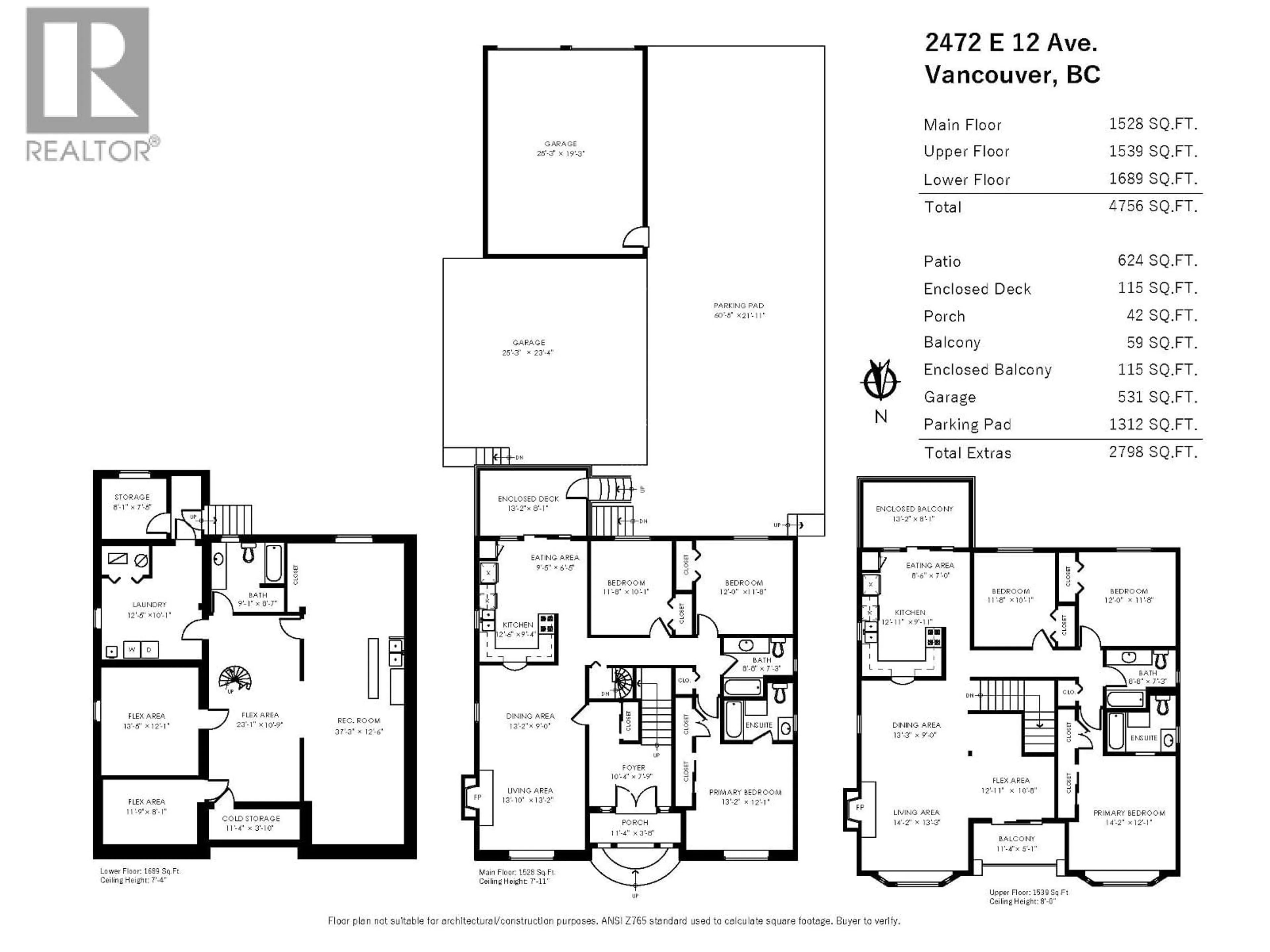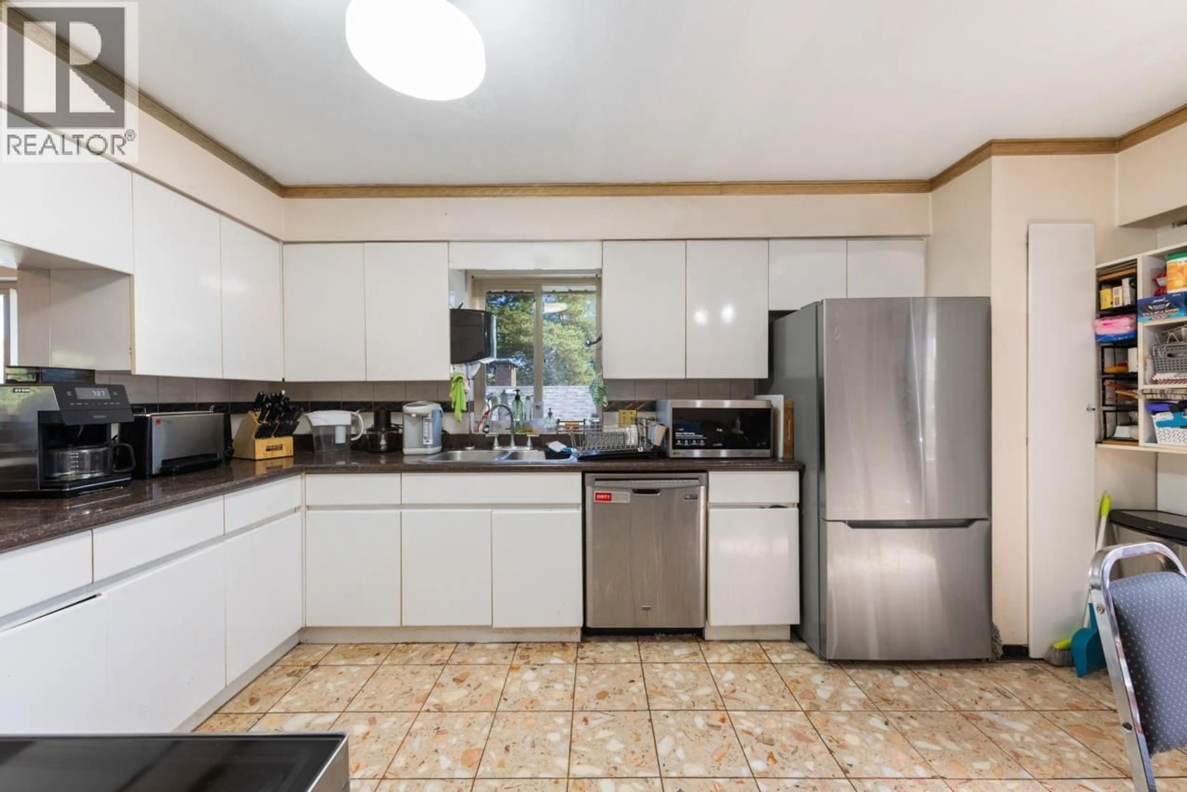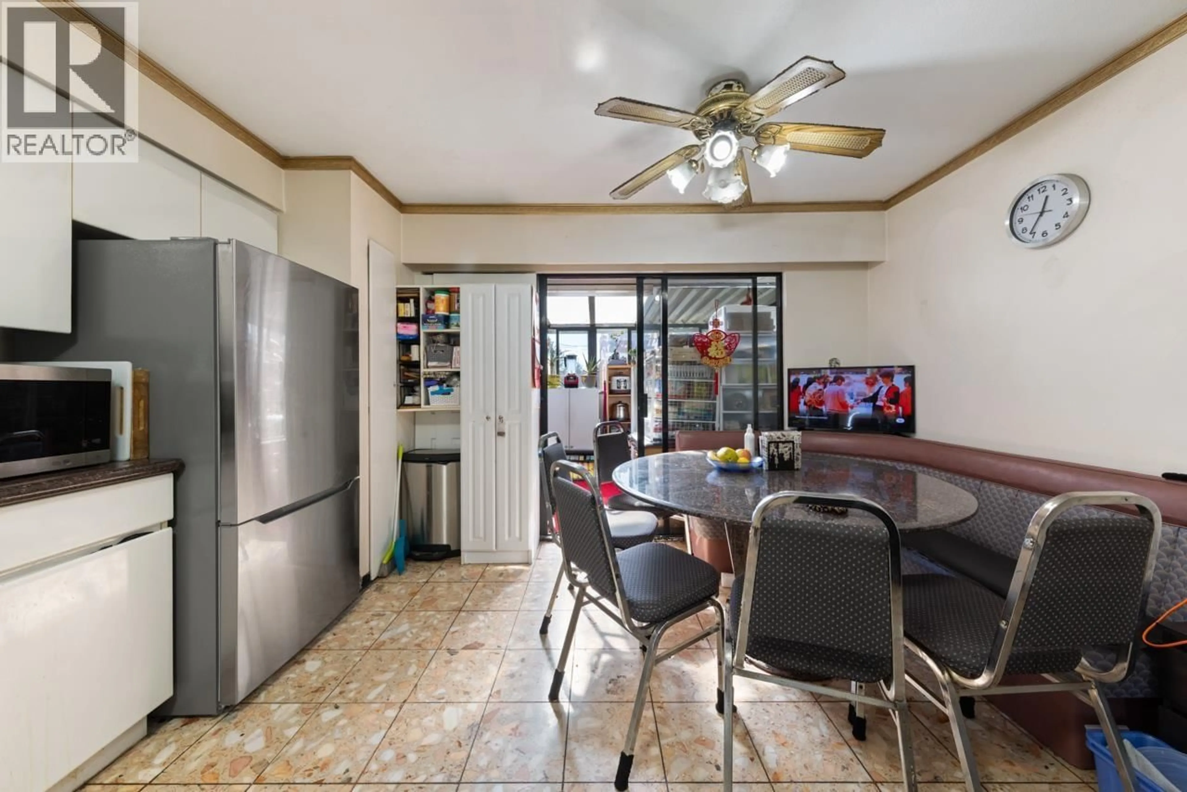2472 12TH AVENUE, Vancouver, British Columbia V5M2C2
Contact us about this property
Highlights
Estimated valueThis is the price Wahi expects this property to sell for.
The calculation is powered by our Instant Home Value Estimate, which uses current market and property price trends to estimate your home’s value with a 90% accuracy rate.Not available
Price/Sqft$525/sqft
Monthly cost
Open Calculator
Description
A truly rare Vancouver Special in the heart of East Van! Offering nearly 4,800 sqft of living space, this home is designed for versatility. The main and upper levels each boast a 1,500+ sqft, 3 bedroom residence, while the sprawling 1,700 sqft finished basement with separate entry opens up endless possibilities! Ideal for large family, multigenerational living or co-ownership. Set on an oversized 49.71´ x 127.2´ lot with R1-1 multiplex zoning, the future potential here is outstanding. Whether you´re looking to live large, share space, or explore development options, this property delivers. All in a central location close to Van Tech, Trout Lake, Grandview Highway, shopping, schools and transit. (id:39198)
Property Details
Interior
Features
Exterior
Parking
Garage spaces -
Garage type -
Total parking spaces 4
Property History
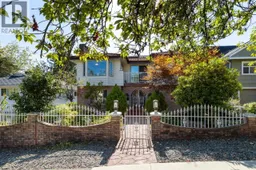 34
34
