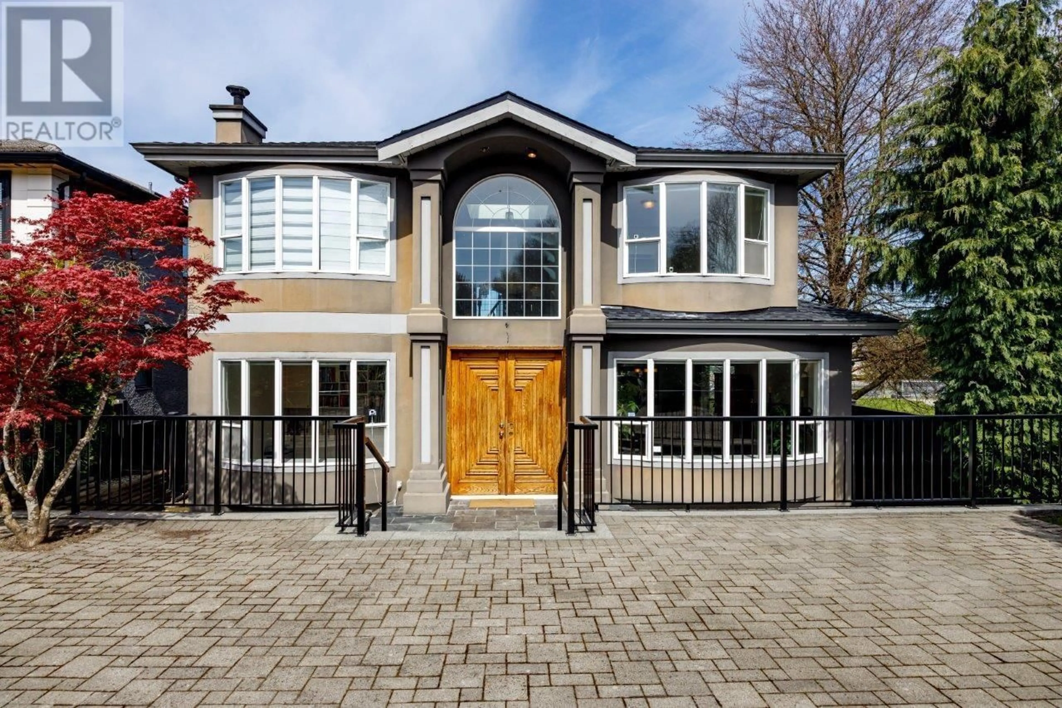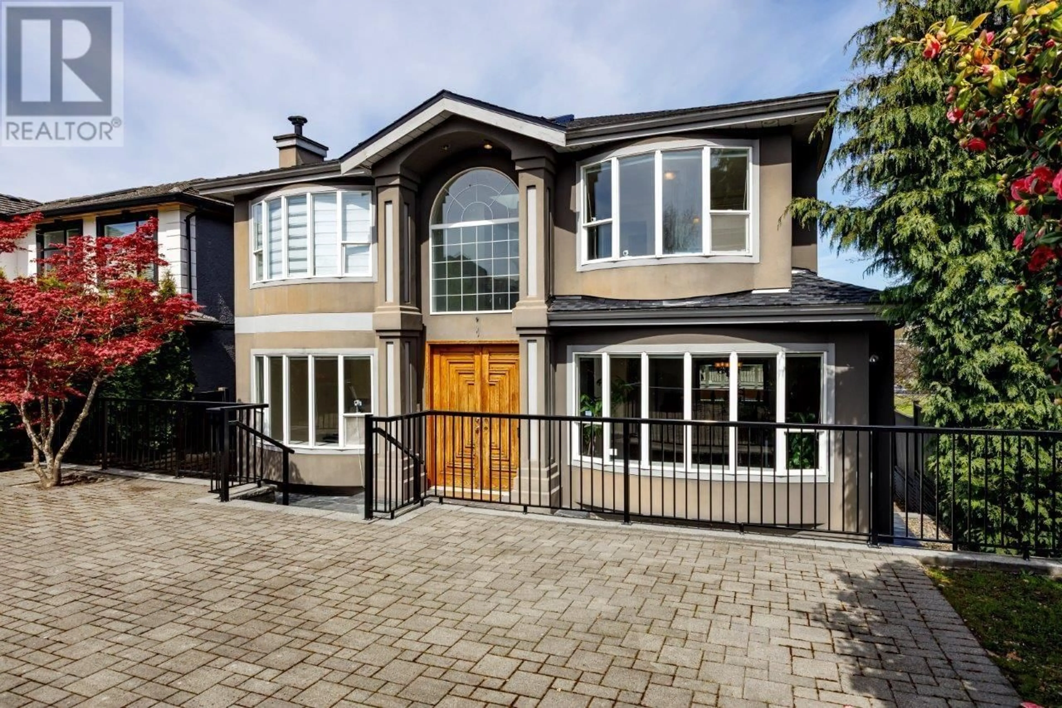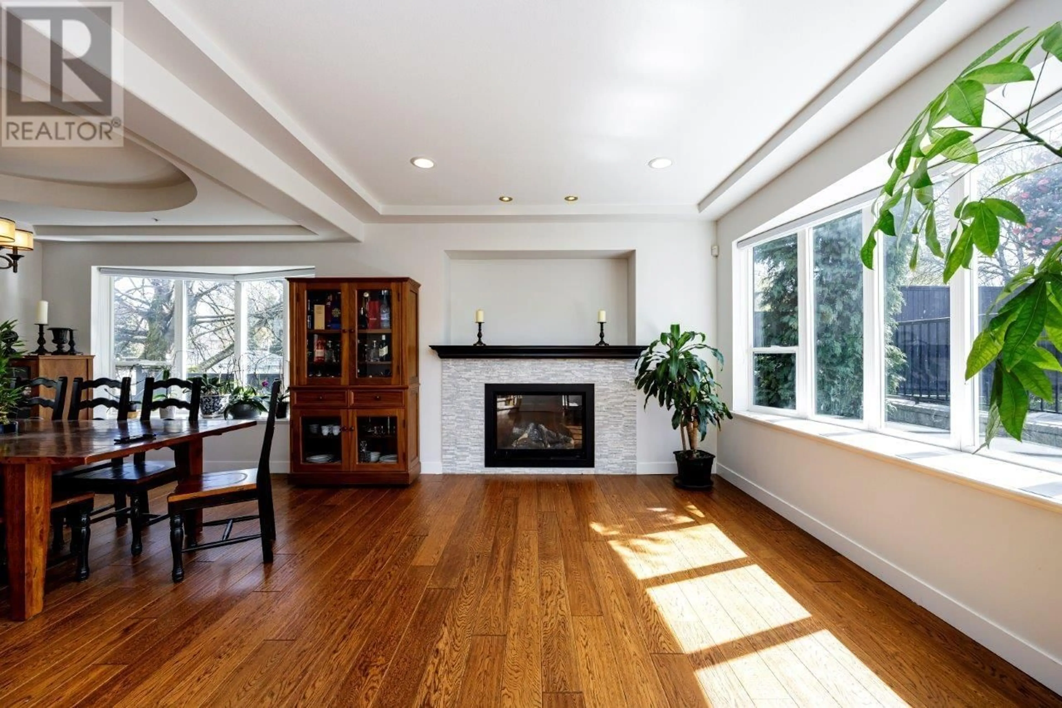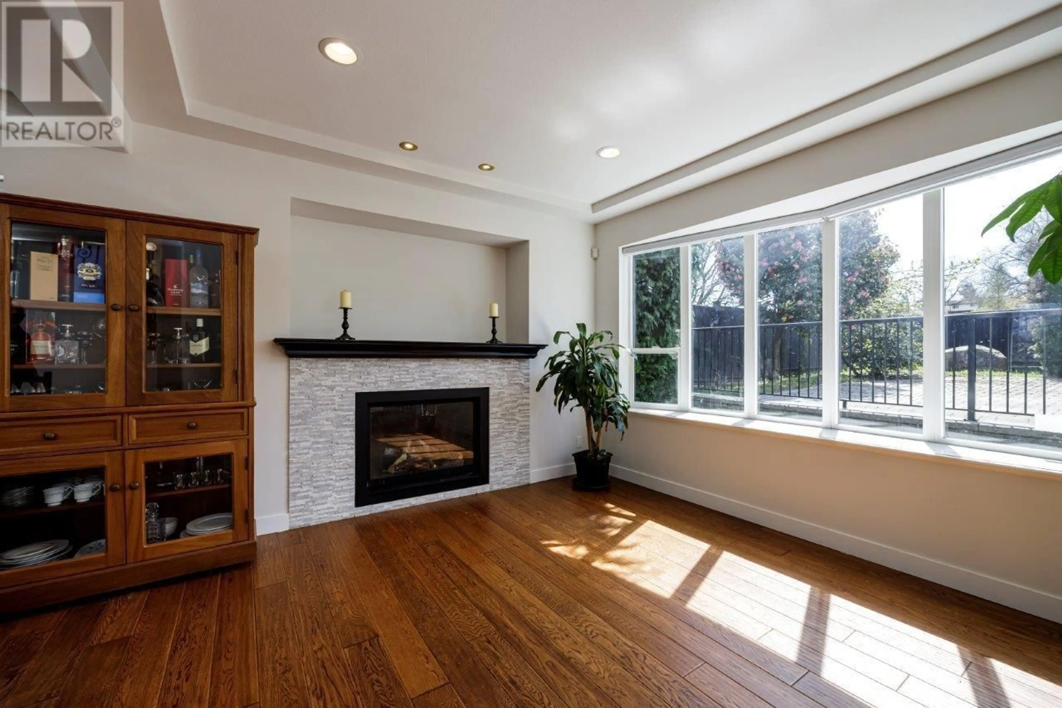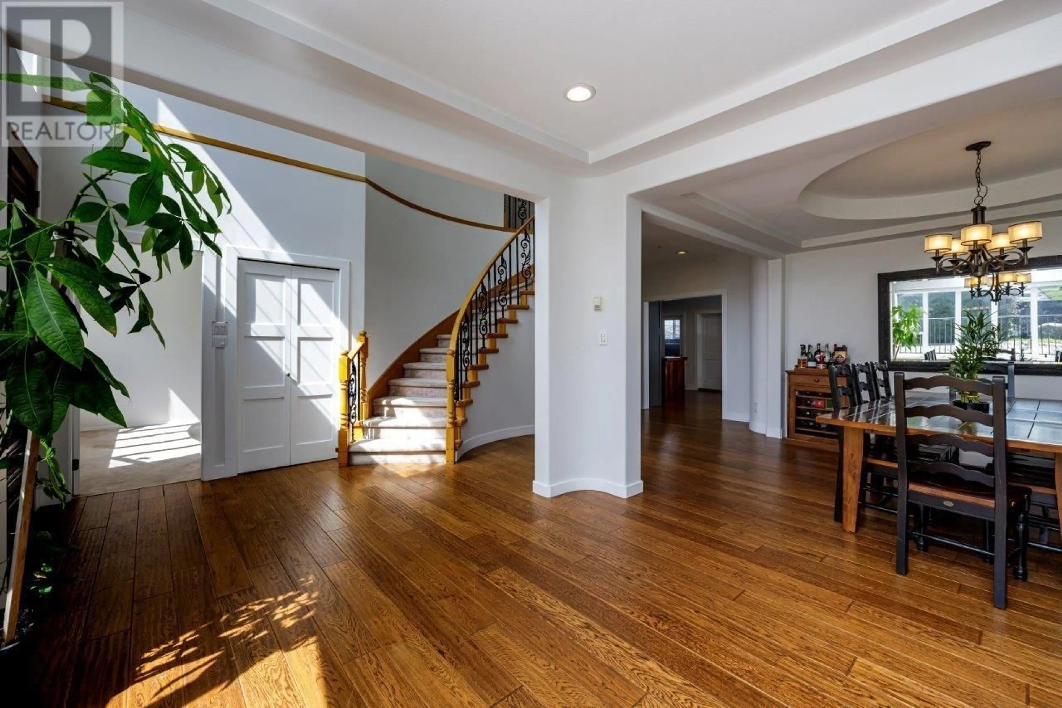3326 WORTHINGTON DRIVE, Vancouver, British Columbia V5M3T6
Contact us about this property
Highlights
Estimated ValueThis is the price Wahi expects this property to sell for.
The calculation is powered by our Instant Home Value Estimate, which uses current market and property price trends to estimate your home’s value with a 90% accuracy rate.Not available
Price/Sqft$669/sqft
Est. Mortgage$11,806/mo
Tax Amount (2024)$10,919/yr
Days On Market20 hours
Description
Rarely available Renfrew heights spacious 3 level home over 4100 sq.ft. of living with 9 bdrms, office, 6 bathrooms, open plan living and dining room with gas stone fireplace, grand staircase with high ceilings, family room with eating area and adjoining kitchen with stainless steel appliances, and pantry or can be spice kitchen with covered large sundeck. 1 bedroom and bathroom with shower on the main floor and upstairs boasts 4 bedrooms up 3 baths, primary bedroom with large ensuite with large soaker tub, walk in closet and sundeck with views. Lower floor has 2 - 2 bedroom suites with shared laundry and bonus private yard with play area, 3 car garage and power gate all privately fenced next to Falaise Park and close to everything! Call for your private viewing! (id:39198)
Property Details
Interior
Features
Exterior
Parking
Garage spaces -
Garage type -
Total parking spaces 6
Property History
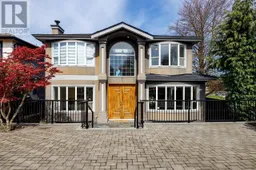 40
40
