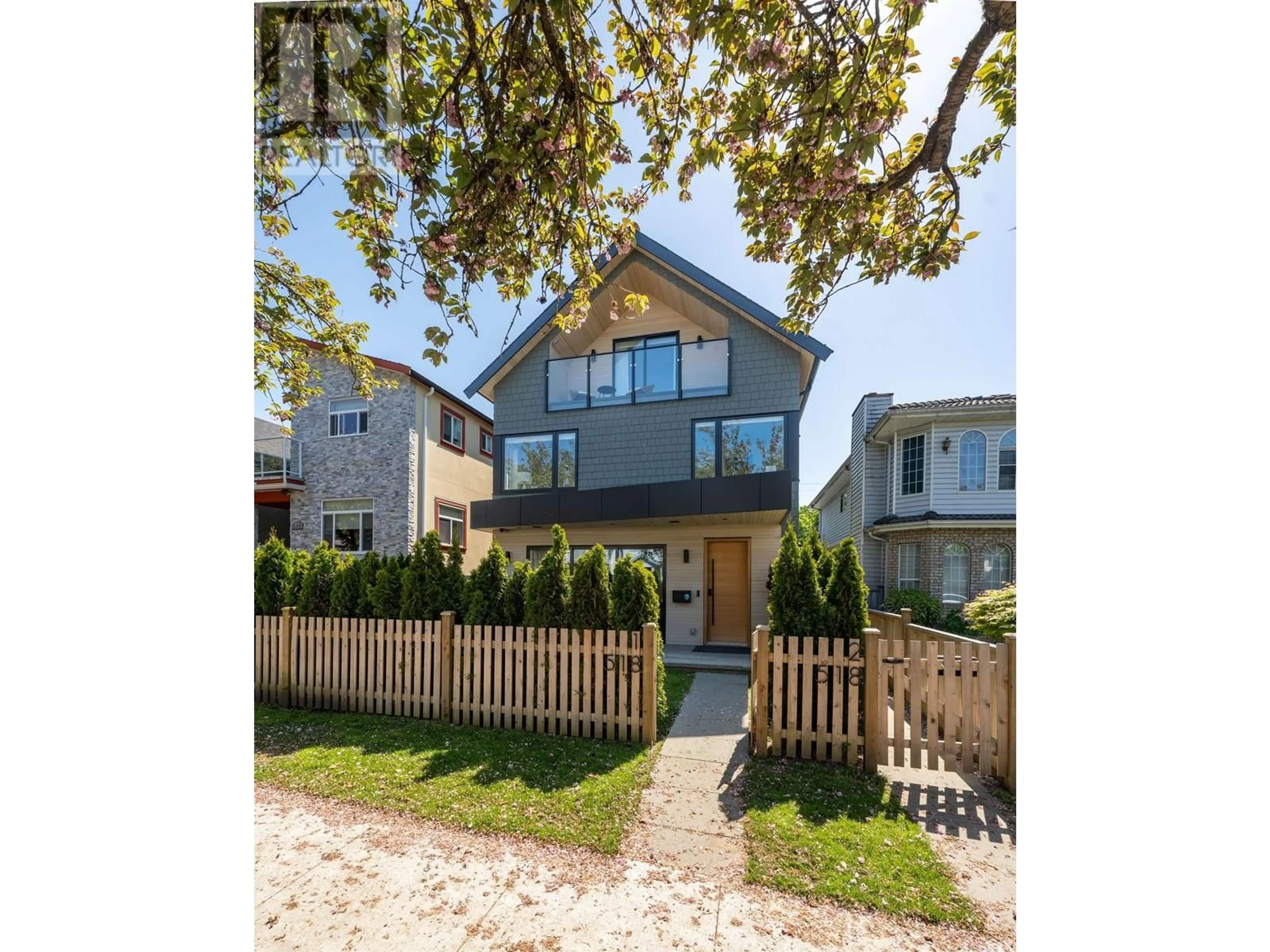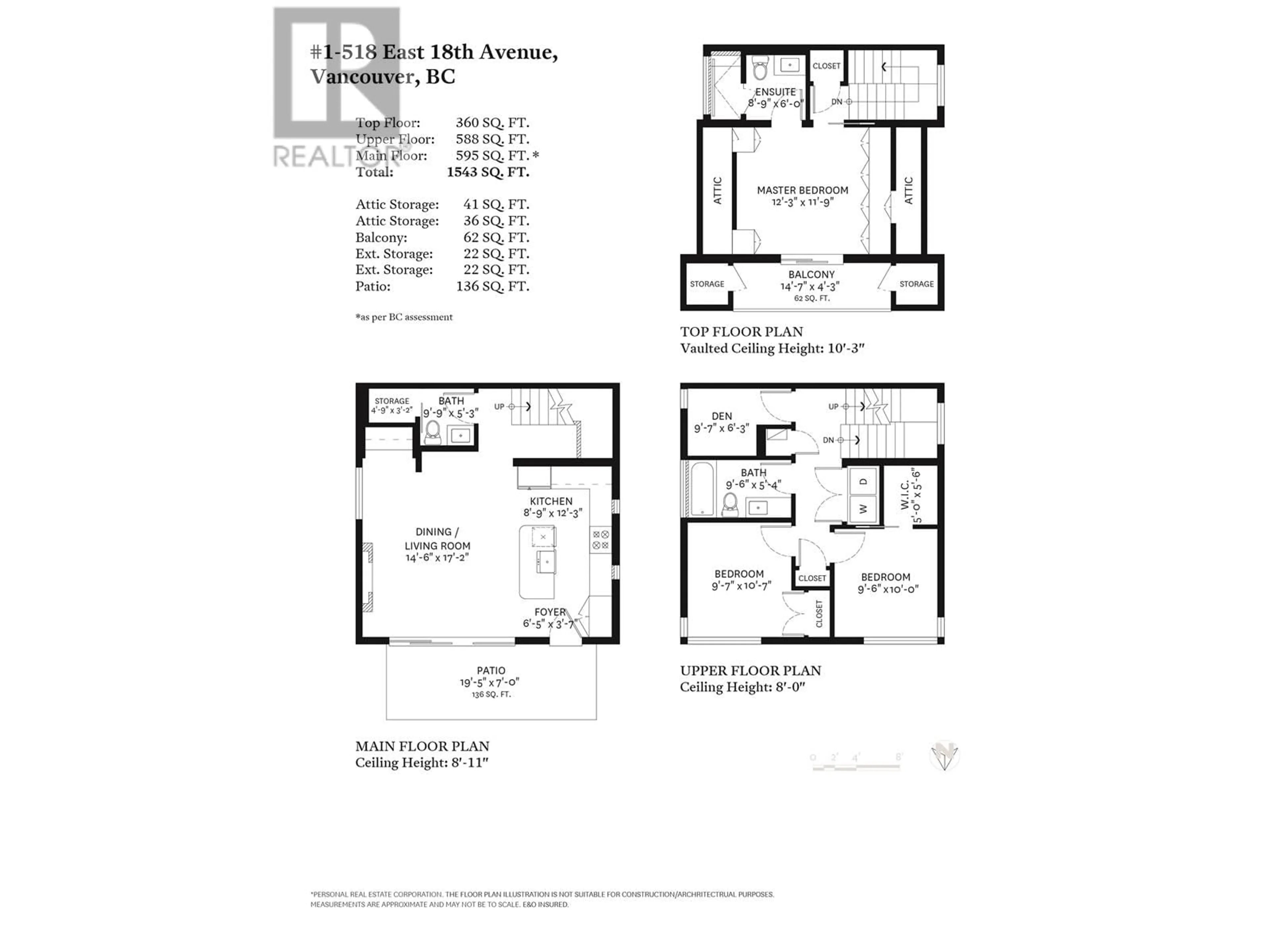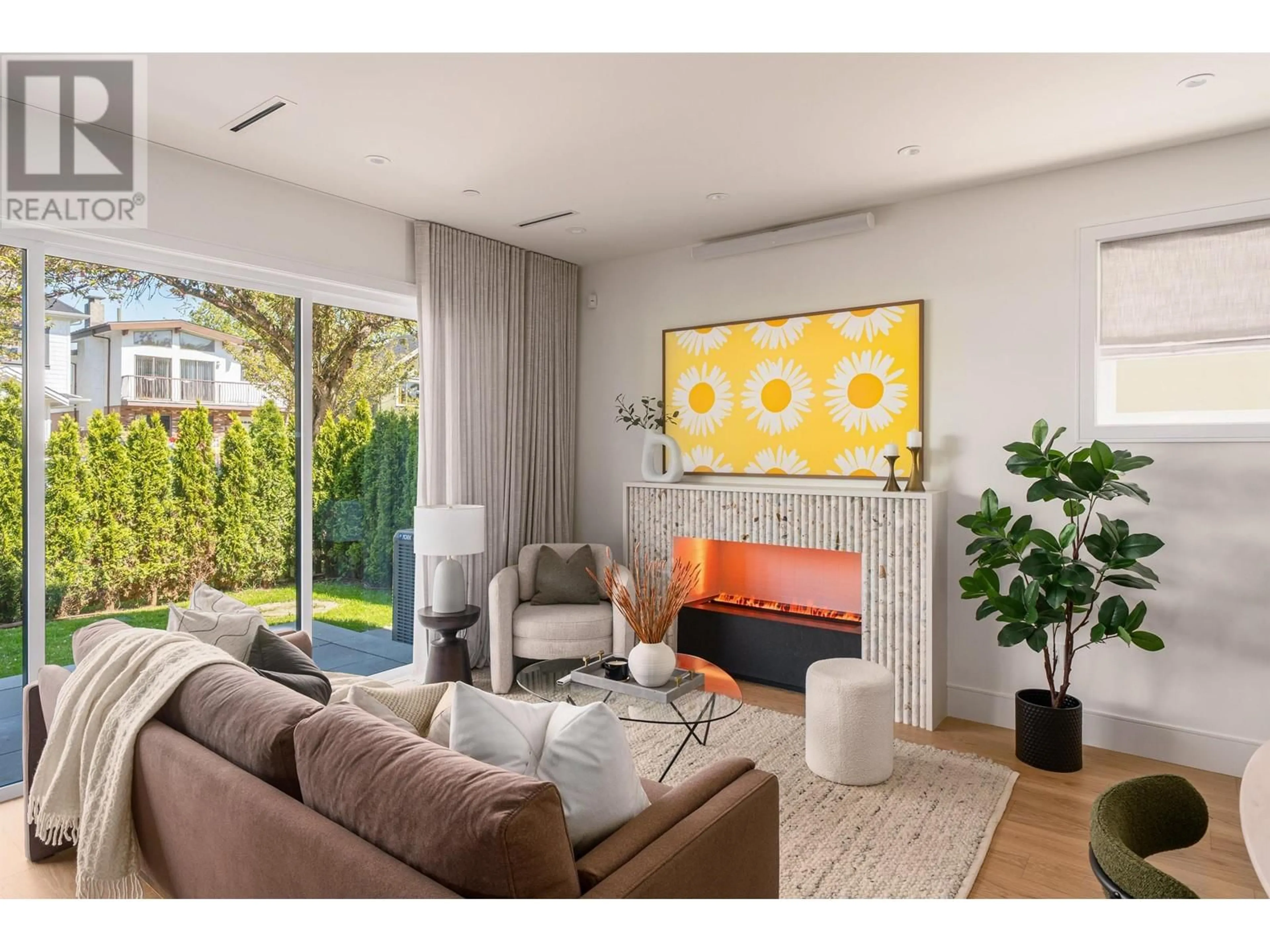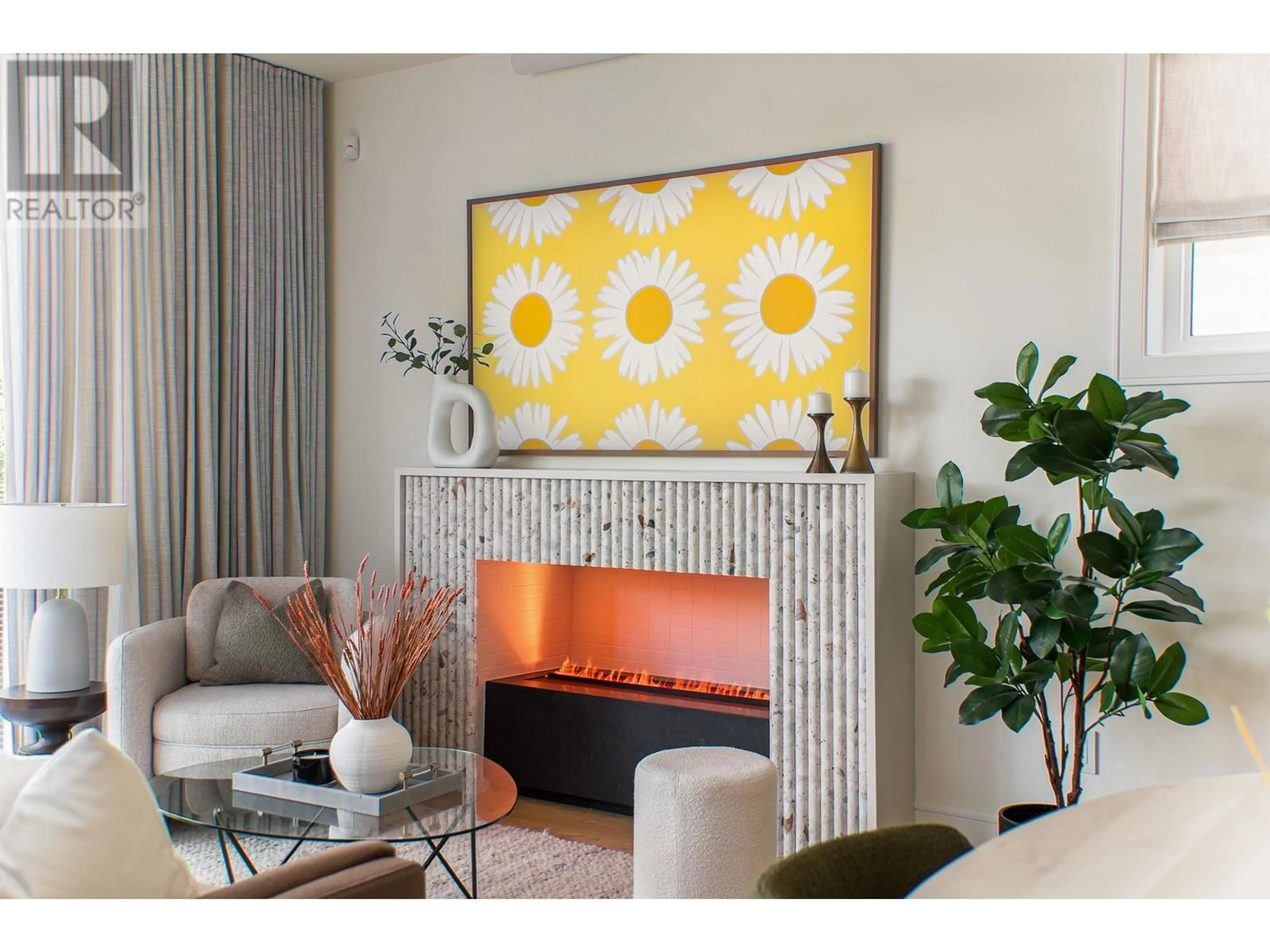1 - 518 18TH AVENUE, Vancouver, British Columbia V5V1G3
Contact us about this property
Highlights
Estimated valueThis is the price Wahi expects this property to sell for.
The calculation is powered by our Instant Home Value Estimate, which uses current market and property price trends to estimate your home’s value with a 90% accuracy rate.Not available
Price/Sqft$1,438/sqft
Monthly cost
Open Calculator
Description
EXCEPTIONAL duplex designed by the AWARD-WINNING team at Knight Varga Interiors! This home features sophisticated & bespoke details, balancing form and function. In the kitchen: Fisher & Paykel integrated appliances, custom millwork with antique brass metal details & Dekton ultra-compact slab countertops. In the living: stunning feature fireplace with fluted terrazzo & Dimplex Electric 3D vapor flame. In the dining: handmade ceramic tile mini bar with wine cooler. Features throughout: hidden & secret doors for 595 sqft crawl space & other extra storage, built in Sonos speakers, Dekton countertops, solid core doors, Emtek hardware, & Lutron lighting controls, and steam shower. Perfect condition, NO GST with 2-5-10 warranties remaining. View video tour in link. Open House Sat June 7 2-4! Book a private appmt today! (id:39198)
Property Details
Interior
Features
Exterior
Parking
Garage spaces -
Garage type -
Total parking spaces 1
Condo Details
Amenities
Laundry - In Suite
Inclusions
Property History
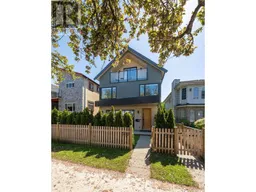 40
40
