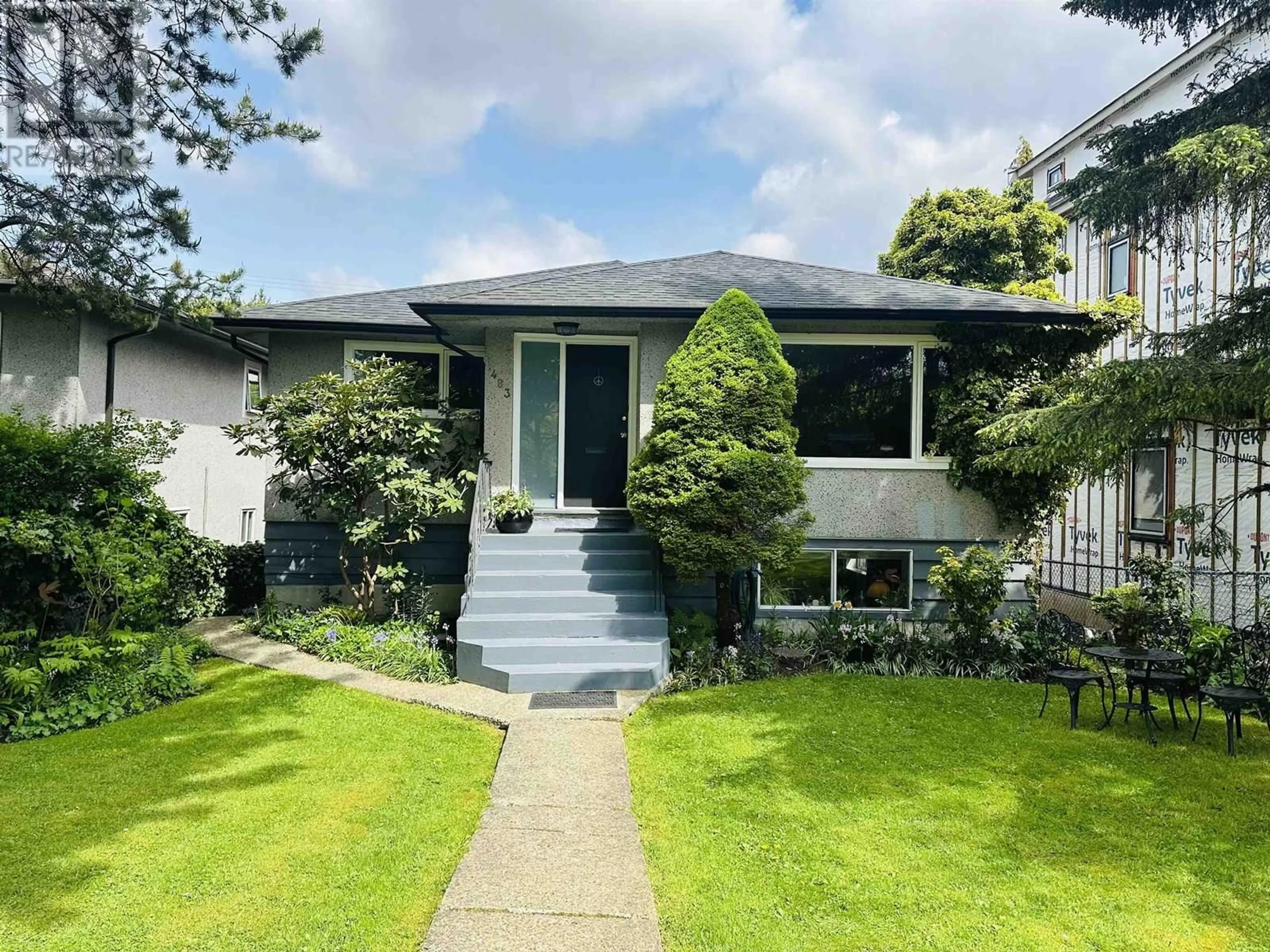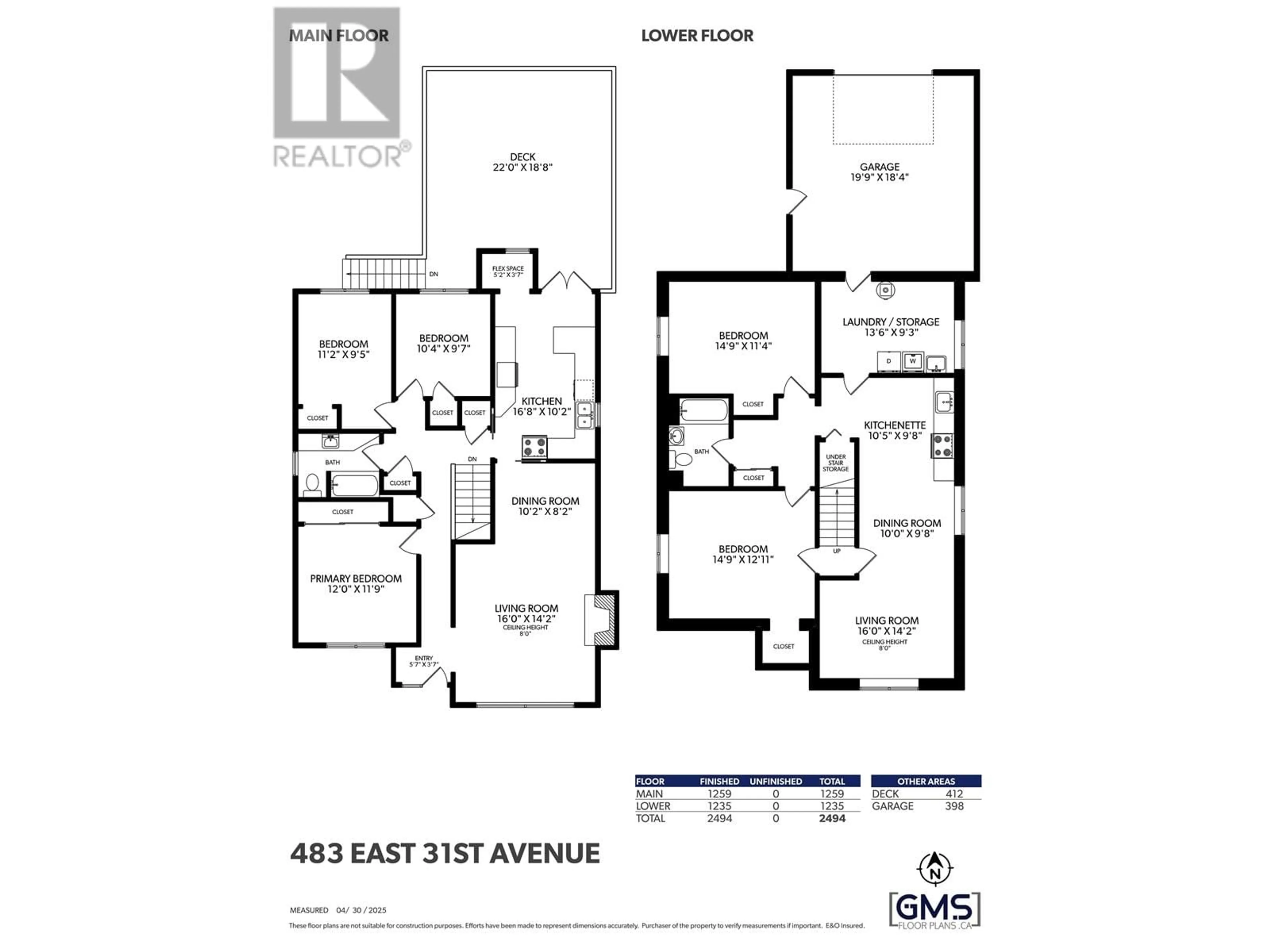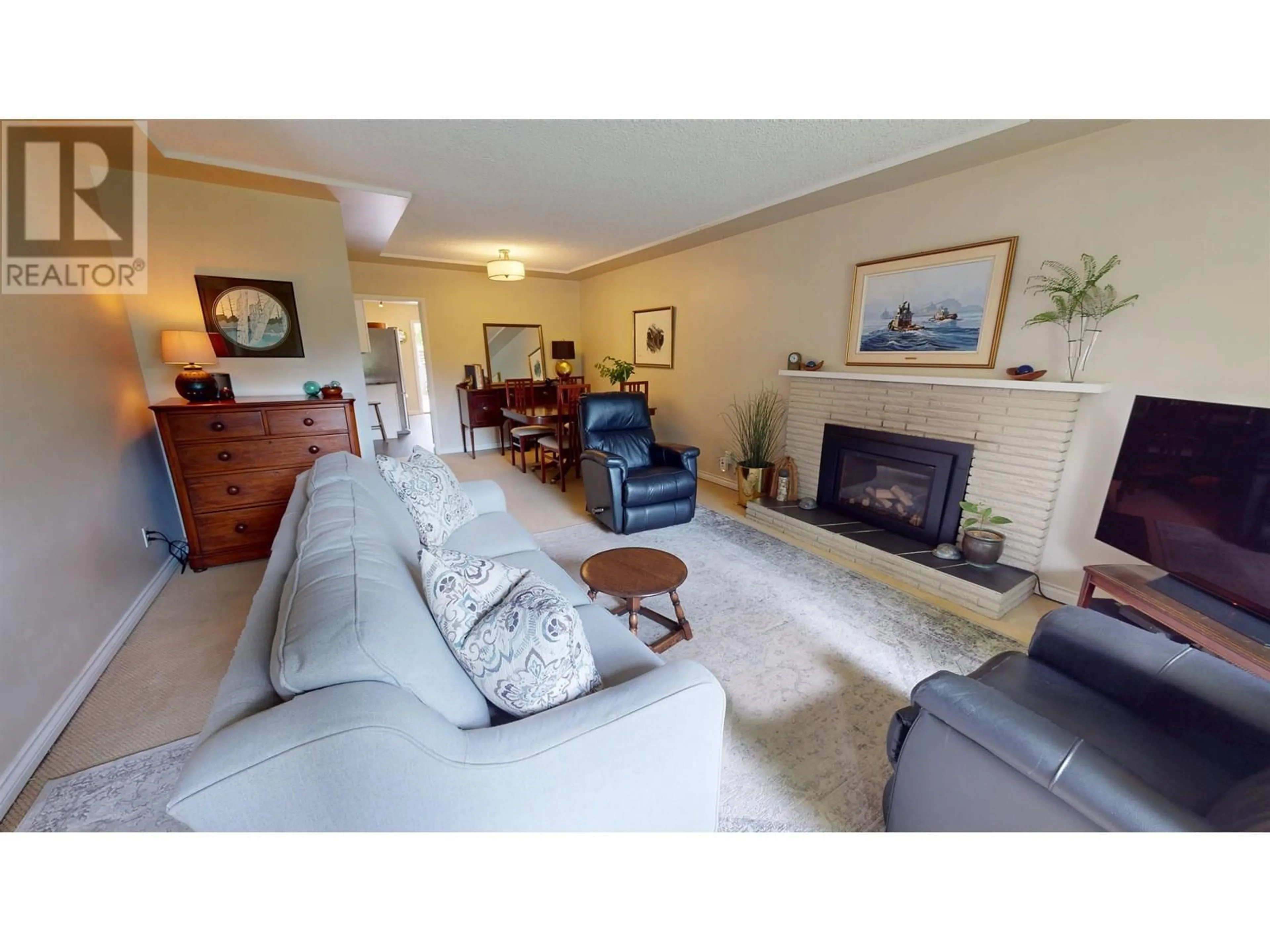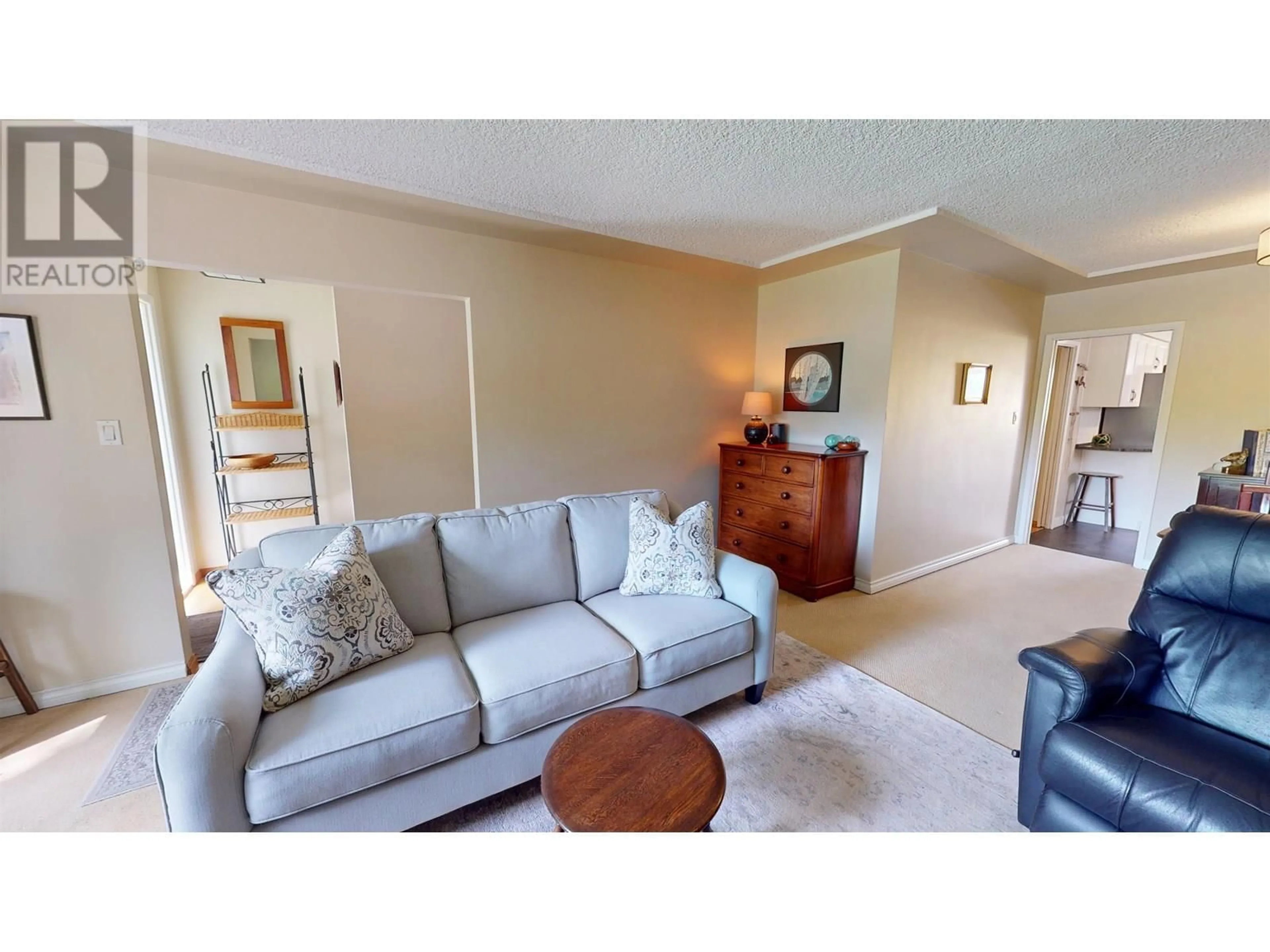483 31ST AVENUE, Vancouver, British Columbia V5V2W6
Contact us about this property
Highlights
Estimated valueThis is the price Wahi expects this property to sell for.
The calculation is powered by our Instant Home Value Estimate, which uses current market and property price trends to estimate your home’s value with a 90% accuracy rate.Not available
Price/Sqft$821/sqft
Monthly cost
Open Calculator
Description
The ONE on East 31st! This fabulous 5 Bedroom home boasts 2,494 SF of living space on an extra wide 38.5 x 108.4 SF lot! Ideally located on a quiet bike route in the city´s hottest pocket-just steps to the vibrant shops, cafes, and eateries of Main and Fraser Street-this home offers the perfect blend of community charm and urban convenience. Inside, you'll find timeless double inlay hardwood floors, a spacious kitchen and eating area, and a smart/flexible layout including a bright & spacious 1 or 2 bedroom garden suite down-perfect for in-laws, or mortgage helper. Step out to a lushly landscaped backyard with mature gardens, a sunny entertainment deck, & the bonus of lane access-all tucked into a family-friendly, walkable neighbourhood. Open House Sun 03 August 2:00-3:30pm. (id:39198)
Property Details
Interior
Features
Exterior
Parking
Garage spaces -
Garage type -
Total parking spaces 1
Property History
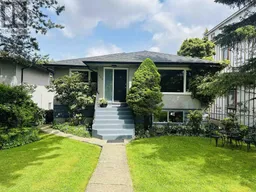 40
40
