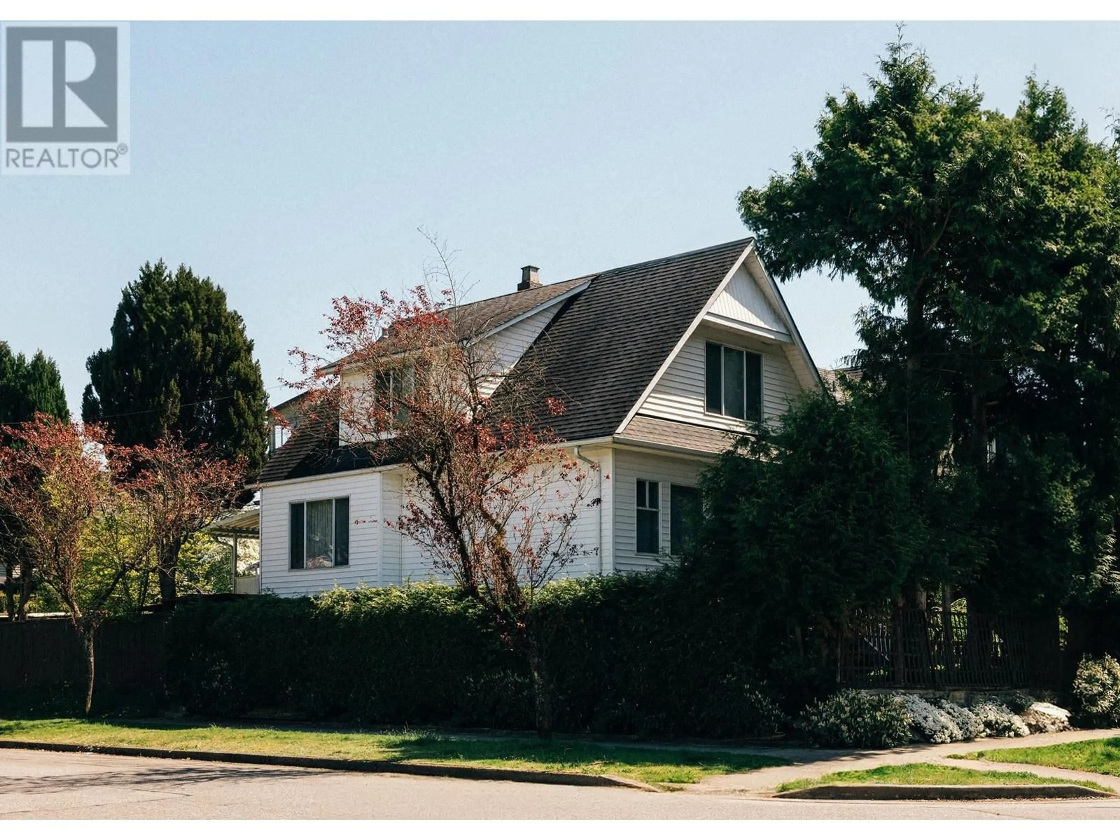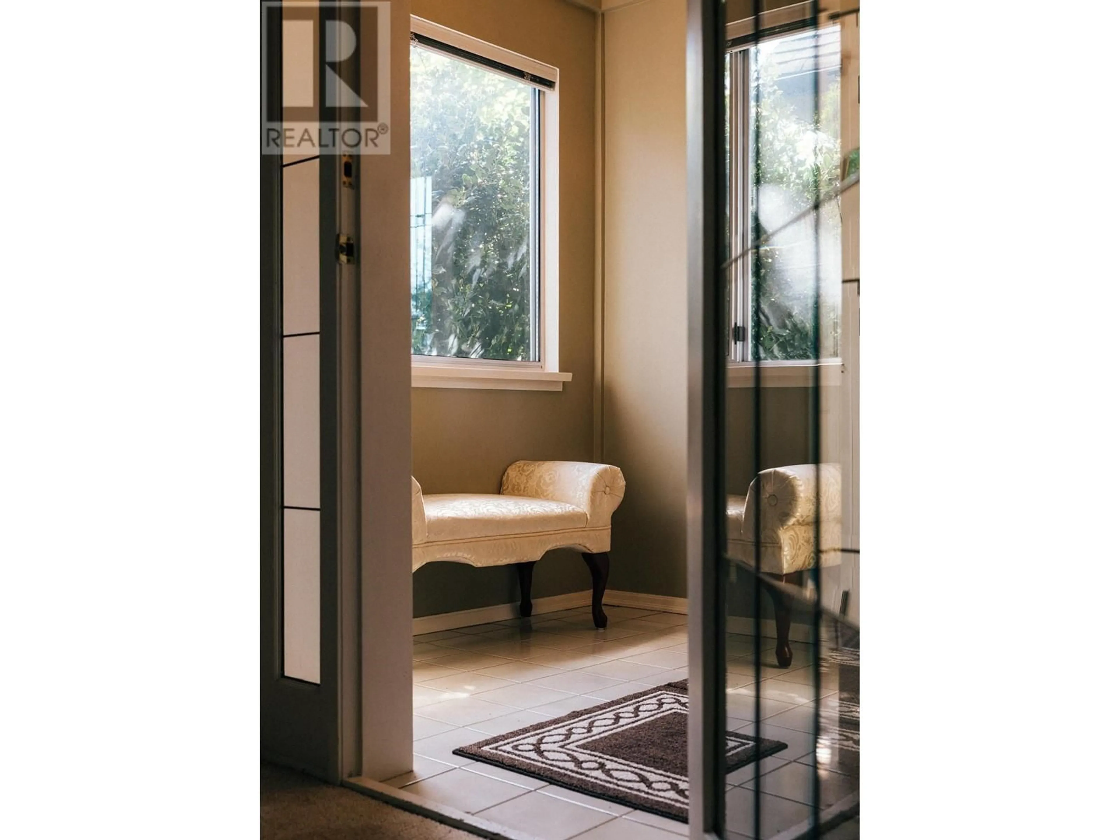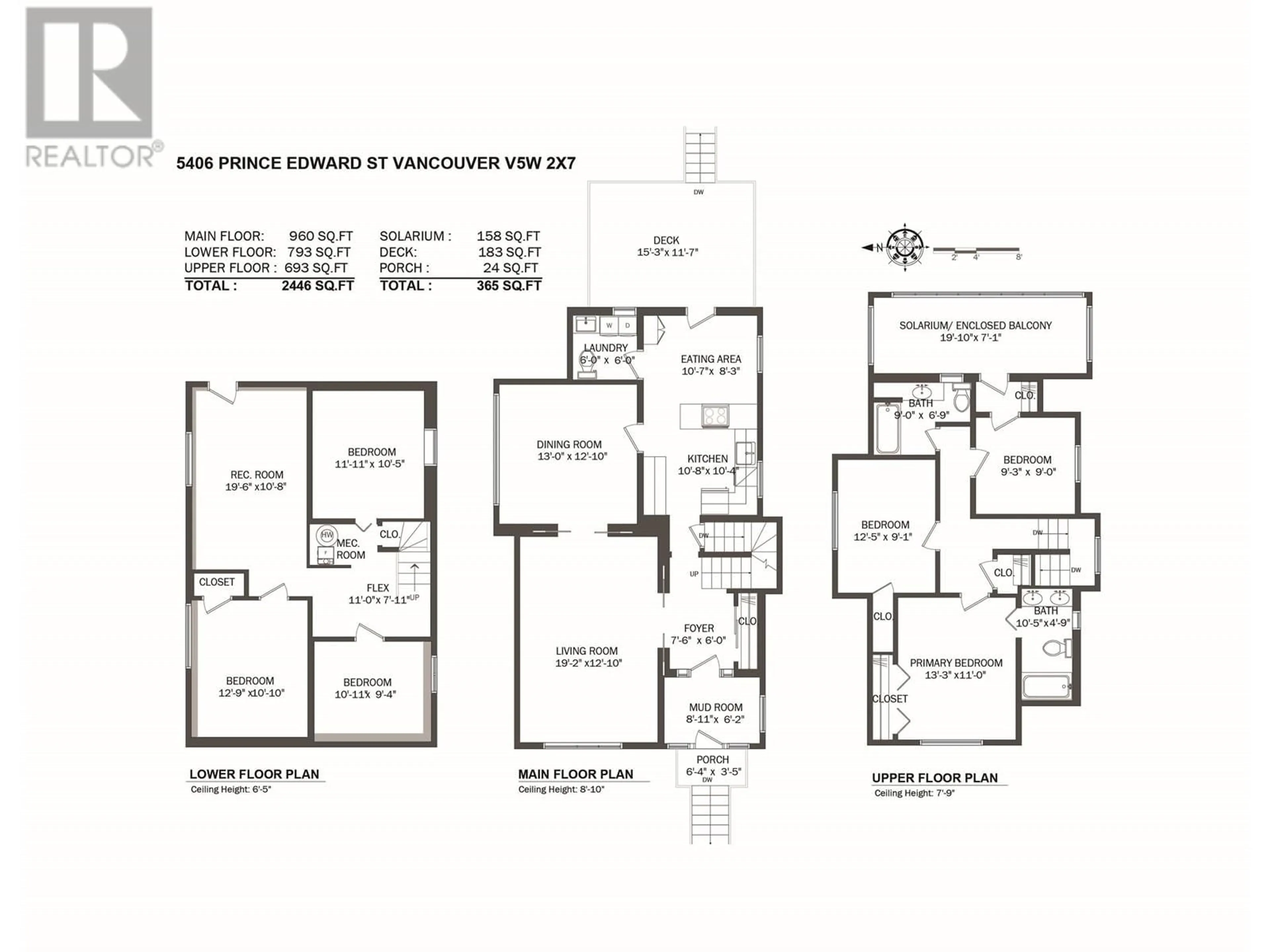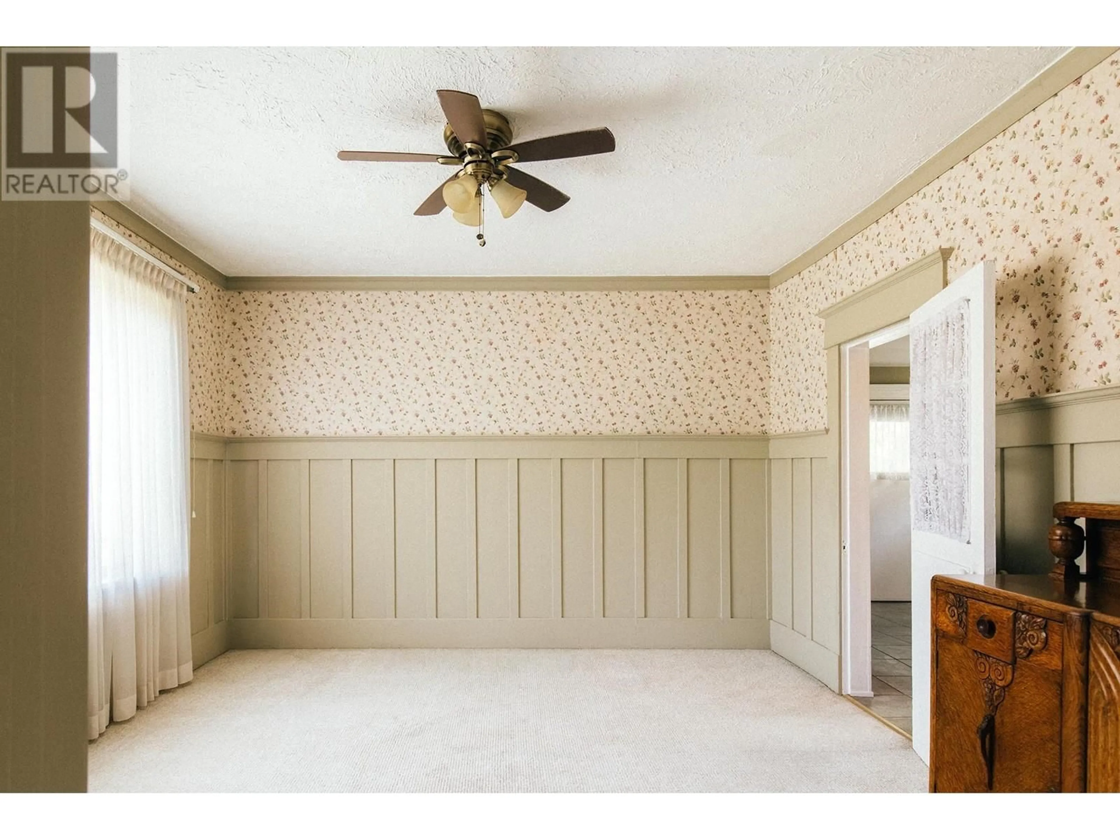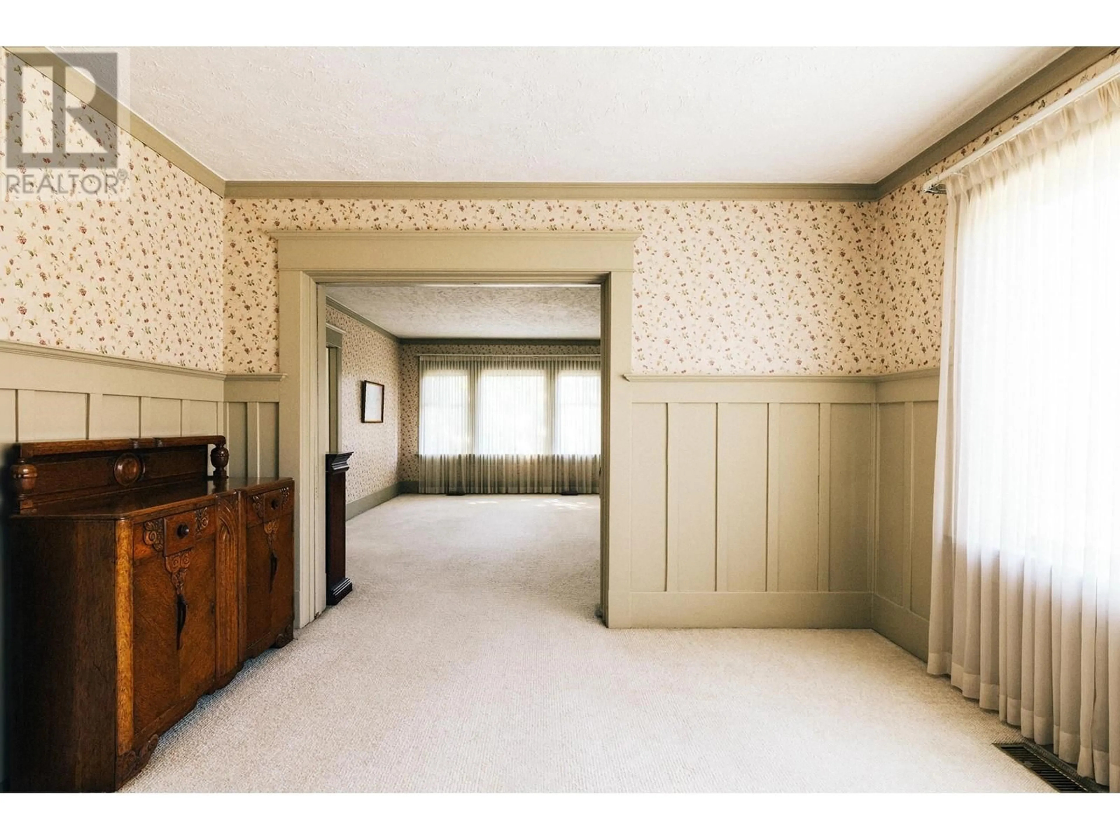5406 PRINCE EDWARD STREET, Vancouver, British Columbia V5W2X7
Contact us about this property
Highlights
Estimated ValueThis is the price Wahi expects this property to sell for.
The calculation is powered by our Instant Home Value Estimate, which uses current market and property price trends to estimate your home’s value with a 90% accuracy rate.Not available
Price/Sqft$817/sqft
Est. Mortgage$8,585/mo
Tax Amount (2024)$7,949/yr
Days On Market2 days
Description
Beautiful character home from a century ago, tucked away on a quiet street near Riley-Park. Corner lot with greenery surrounding the home for privacy & shading with potential of restoring & adding a coach home in large backyard or developing a 4 unit multiplex. Crown moulding and wainscoting in the living & dining, with large windows for natural lighting. Some renos in the kitchen & balcony railings 15 years ago. Most electrical & plumbing is original except kitchen. Lots of character but home will need some work. Multiple additions done before current owners were there. Lower floor has 3 beds with potential to add kitchen & washroom for rental suite. Central location close to Main St cafes & shops, Hillcrest, QE Park, Oakridge Mall, Canada Line, Brock Elem & John Oliver schools, 15 mins to DT. (id:39198)
Property Details
Interior
Features
Exterior
Parking
Garage spaces -
Garage type -
Total parking spaces 5
Property History
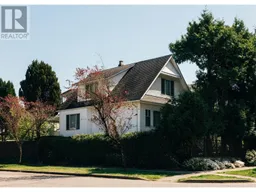 22
22
