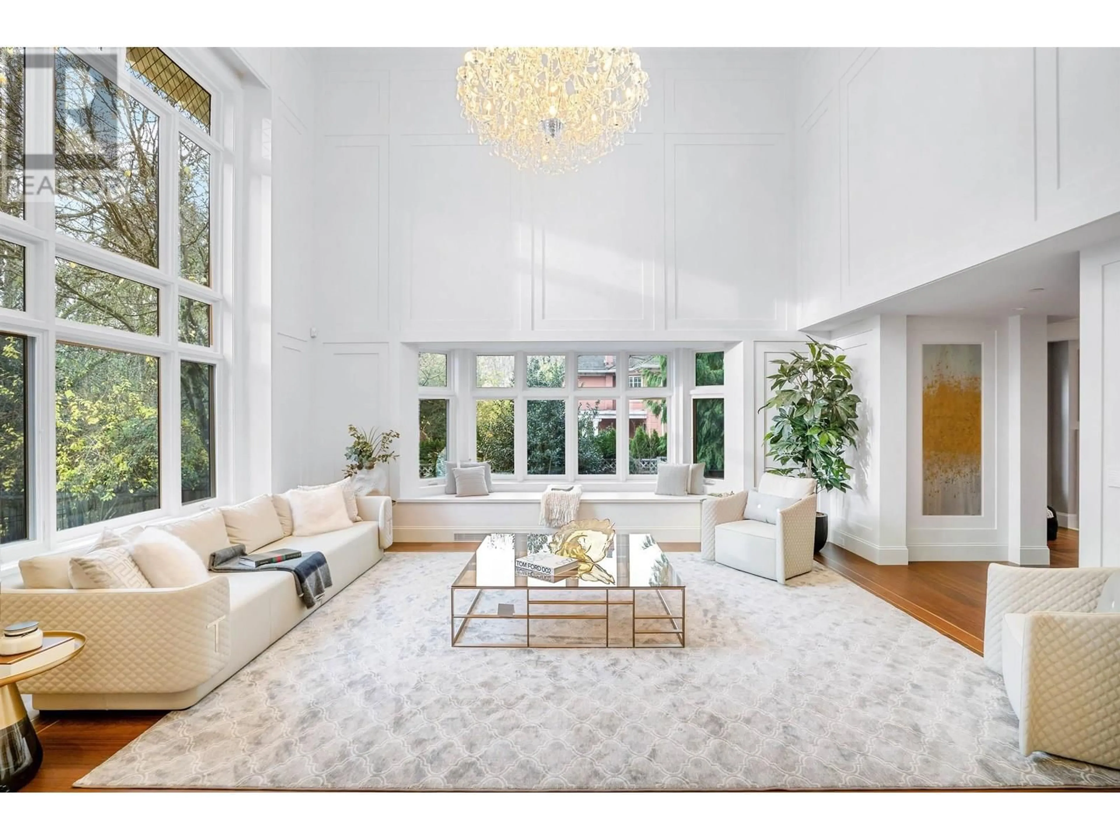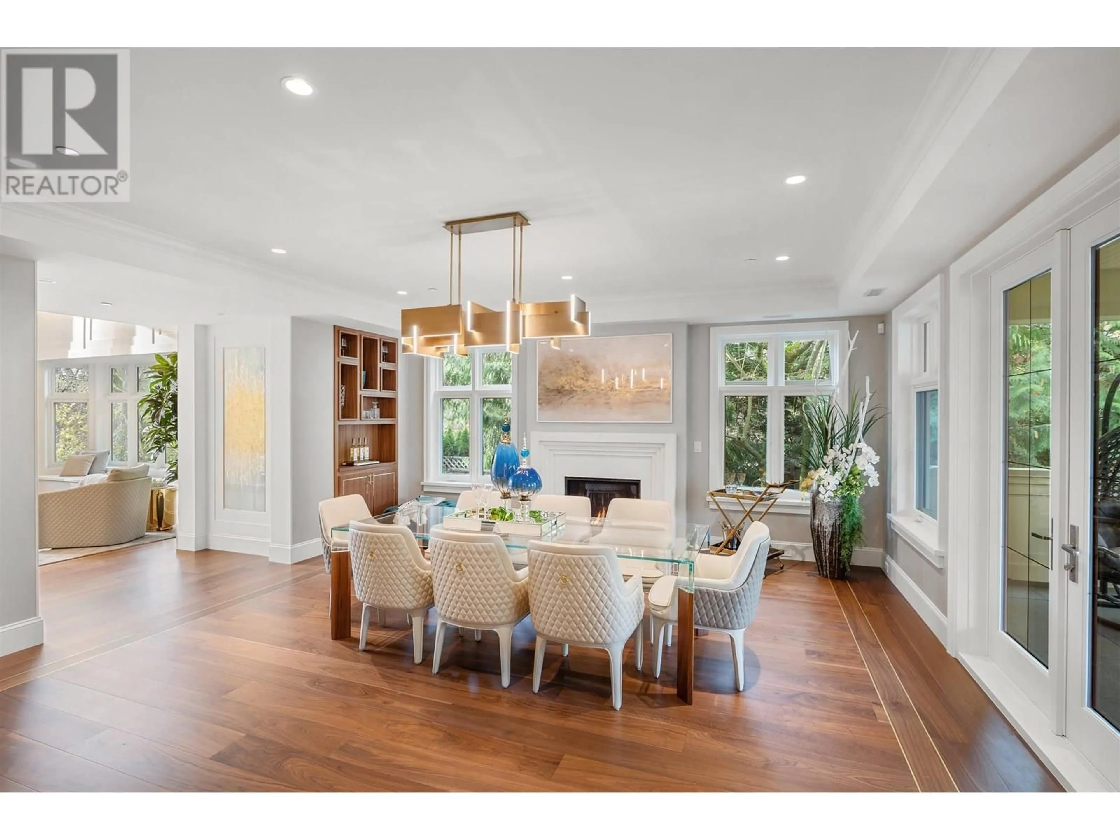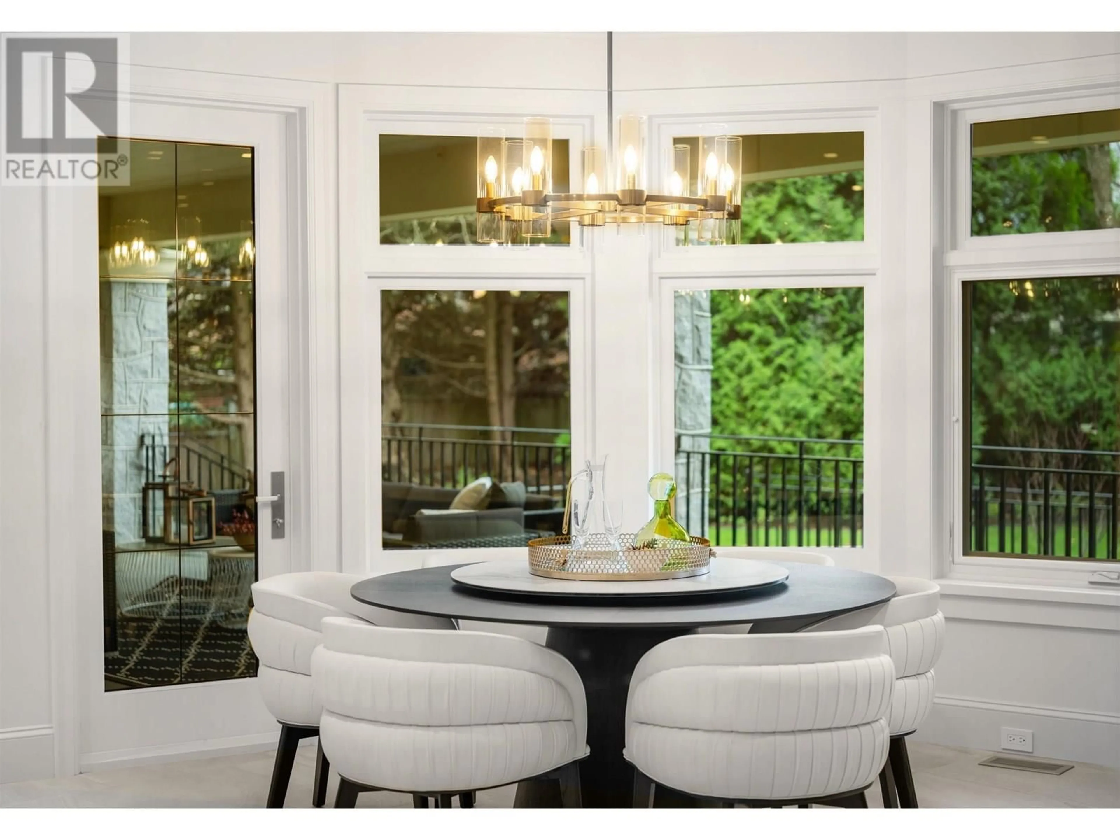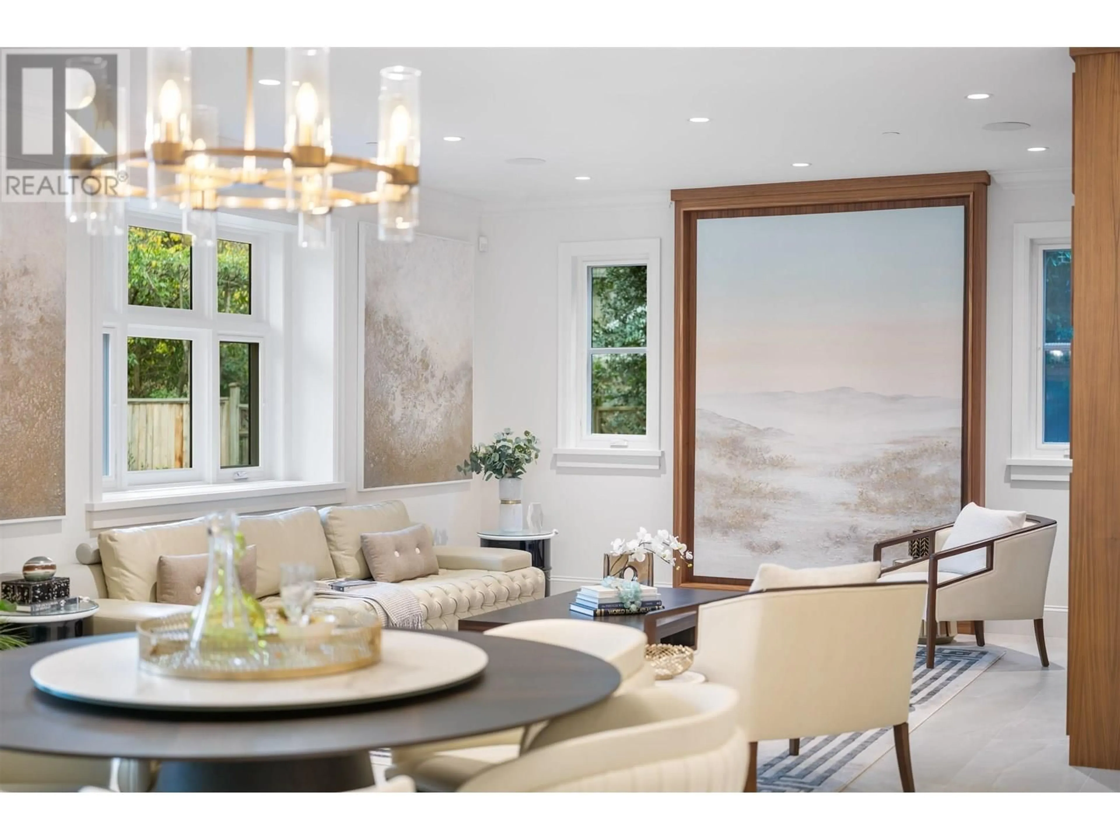1263 BALFOUR AVENUE, Vancouver, British Columbia V6H1X6
Contact us about this property
Highlights
Estimated valueThis is the price Wahi expects this property to sell for.
The calculation is powered by our Instant Home Value Estimate, which uses current market and property price trends to estimate your home’s value with a 90% accuracy rate.Not available
Price/Sqft$1,957/sqft
Monthly cost
Open Calculator
Description
This architectural masterpiece by Loy Leyland blends timeless luxury with harmonious Feng Shui principles. Designed with a focus on space and flow, offers an unparalleled living experience. The thoughtful design ensures that every room feels spacious and airy, with generous proportions and an effortless flow between spaces. The main level features walnut-paneled office, state-of-the-art kitchen & 1 ensuite bdrm. Upstairs the master suite with its own Samsung laundry, custom dressing room, & mini-bar rm. 3 bdrms with bespoke cabinetry & share access to an outdoor balcony. The basement's a haven of relaxation, offering indoor pool, sauna/steam room, media room, & recreation area creating the perfect space for hosting. Full 2-5-10 new home warranty! (id:39198)
Property Details
Interior
Features
Exterior
Features
Parking
Garage spaces -
Garage type -
Total parking spaces 5
Property History
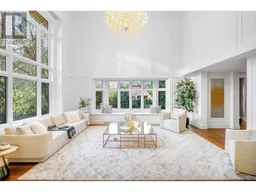 12
12
