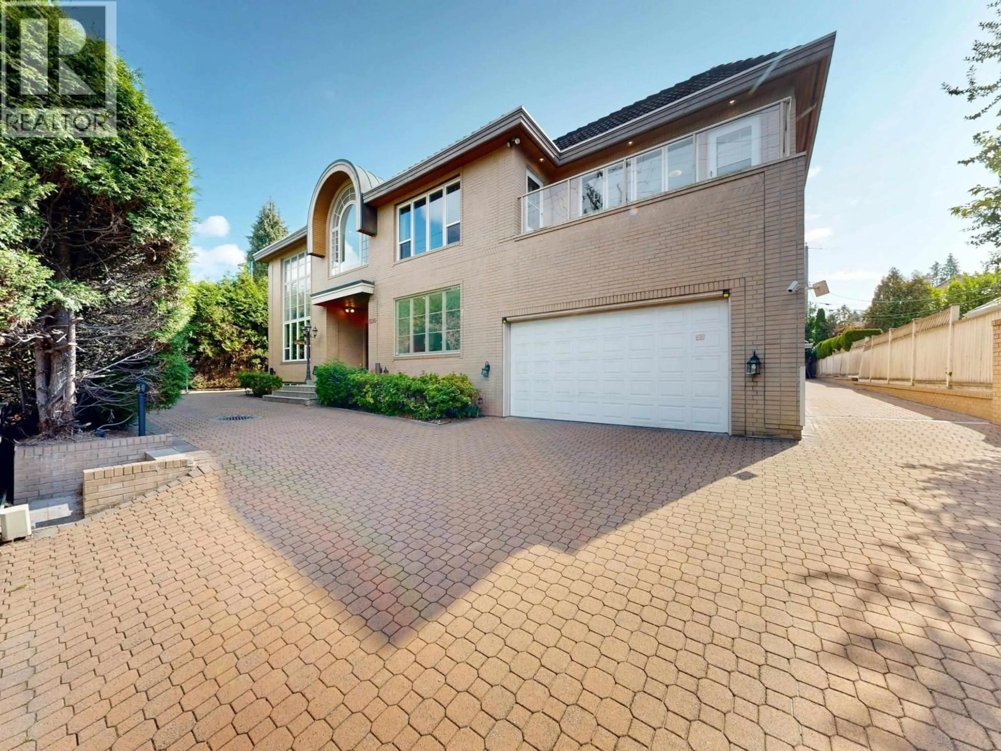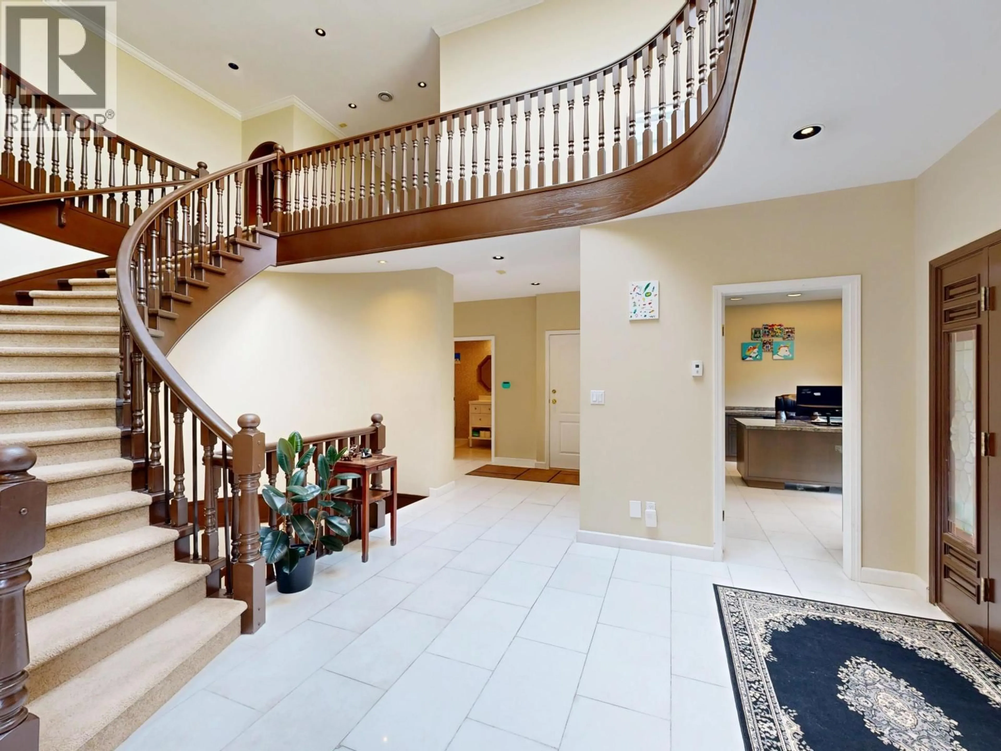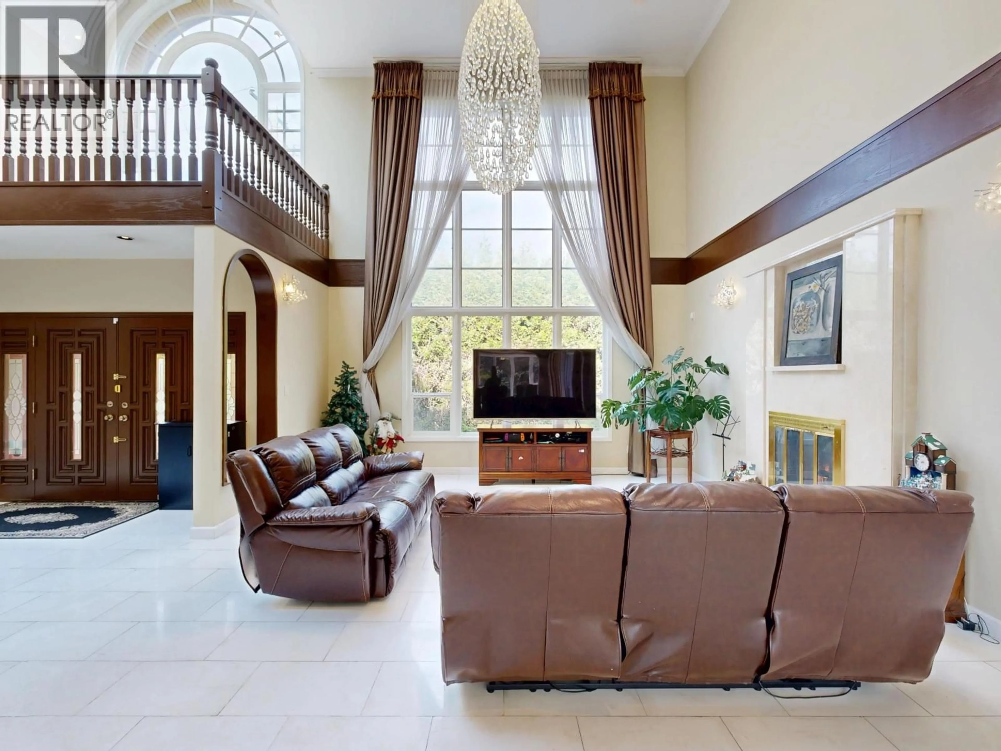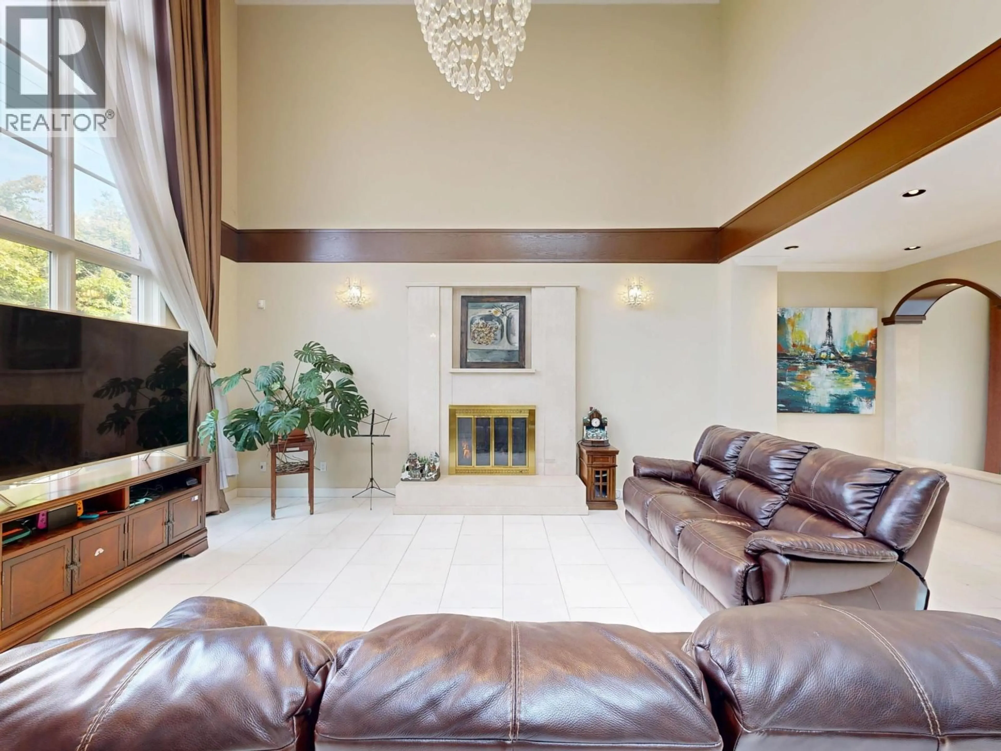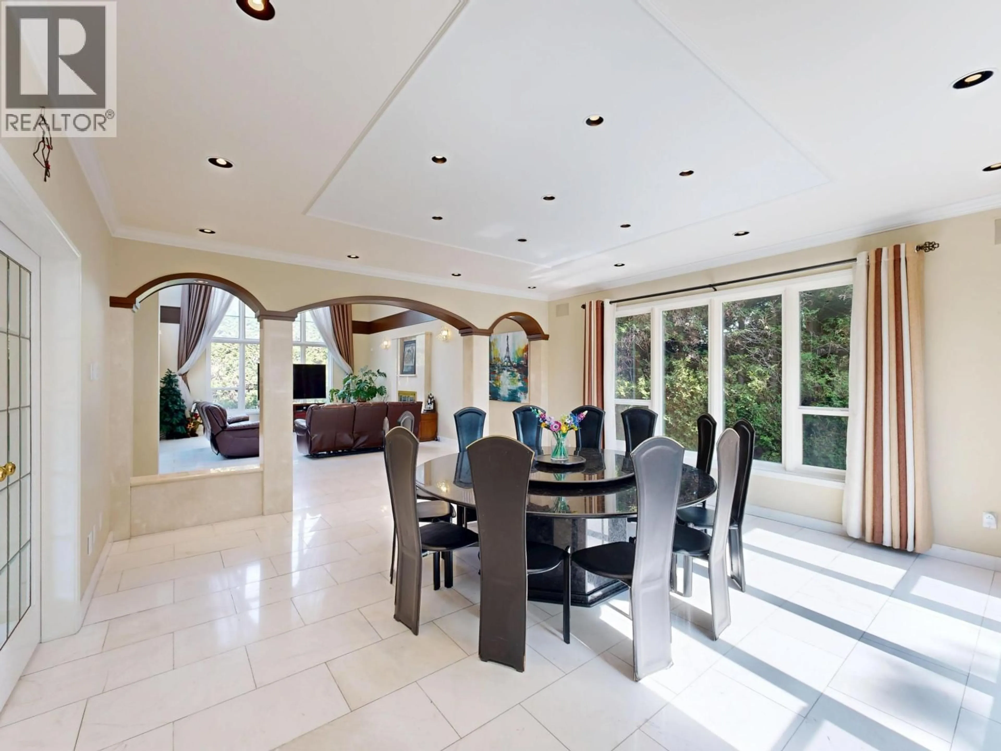1510 33RD AVENUE, Vancouver, British Columbia V6M1A7
Contact us about this property
Highlights
Estimated valueThis is the price Wahi expects this property to sell for.
The calculation is powered by our Instant Home Value Estimate, which uses current market and property price trends to estimate your home’s value with a 90% accuracy rate.Not available
Price/Sqft$591/sqft
Monthly cost
Open Calculator
Description
Shaughnessy 7,748sf impeccable mansion on a beautiful dimension 95' x 141' lot. Privately gated with a nice wrap-around circular paved driveway. 20'-high ceiling foyer & living room adorned with an elegant chandelier. Mountain-top & tree-top views can be seen from many rooms. 6 bedrooms of which 5 are ensuited. Central air-conditioning, radiant heat. Mini pool/spa, sauna room, steam room; wet bar, recreation room & games room. Great layout design. New skylights, lighting system & radiant heat system in 2017. New triple-glazed, double-glazed & 1+1 single glazed windows in 2021. Backyard patio upgraded in 2017 & 2021. Uniquely 2 separate garages: a 2-car attached & a 3-car detached. INCREDIBLY WELL PRICED!!! (id:39198)
Property Details
Interior
Features
Exterior
Parking
Garage spaces -
Garage type -
Total parking spaces 5
Property History
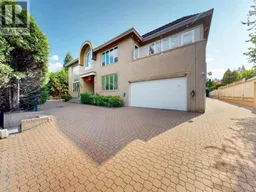 35
35
