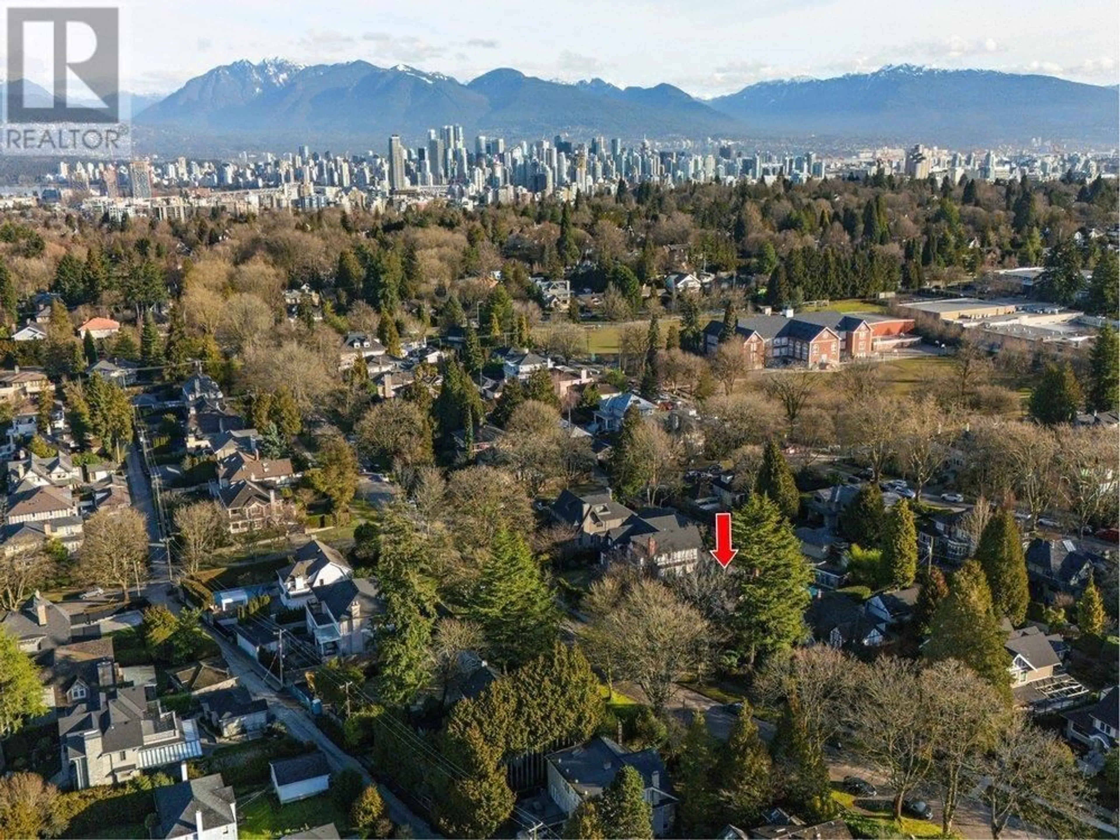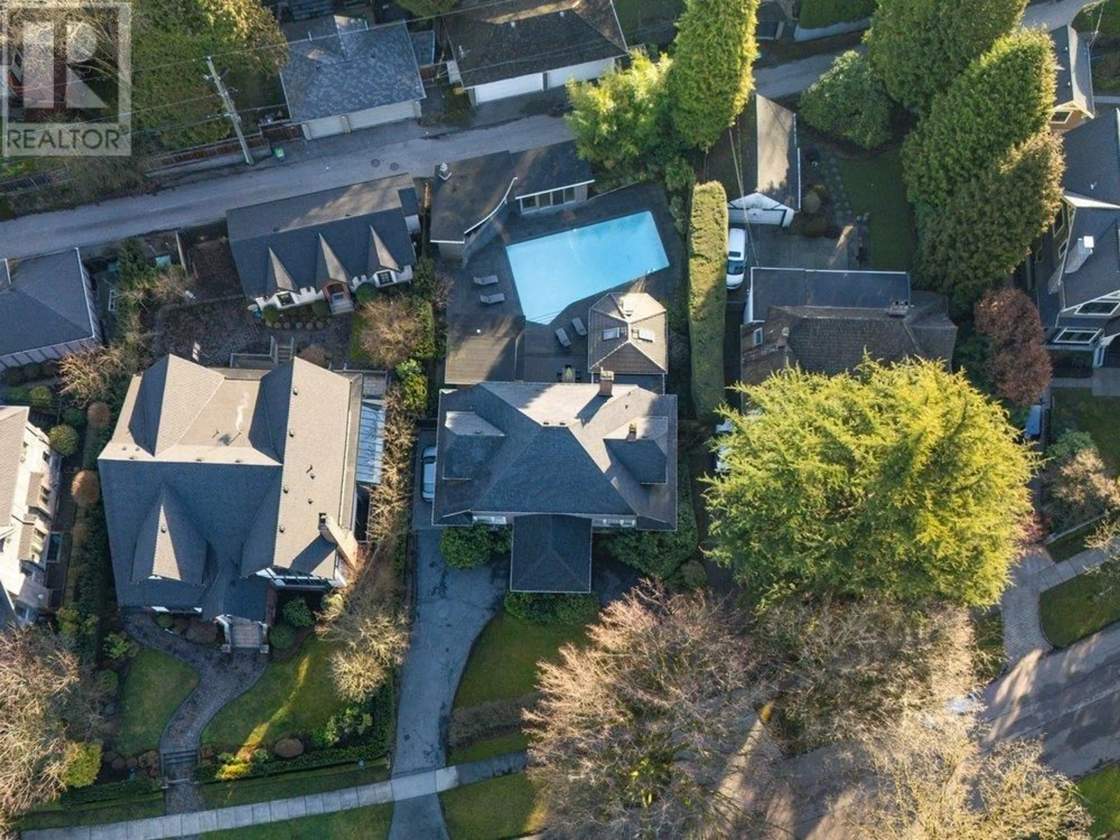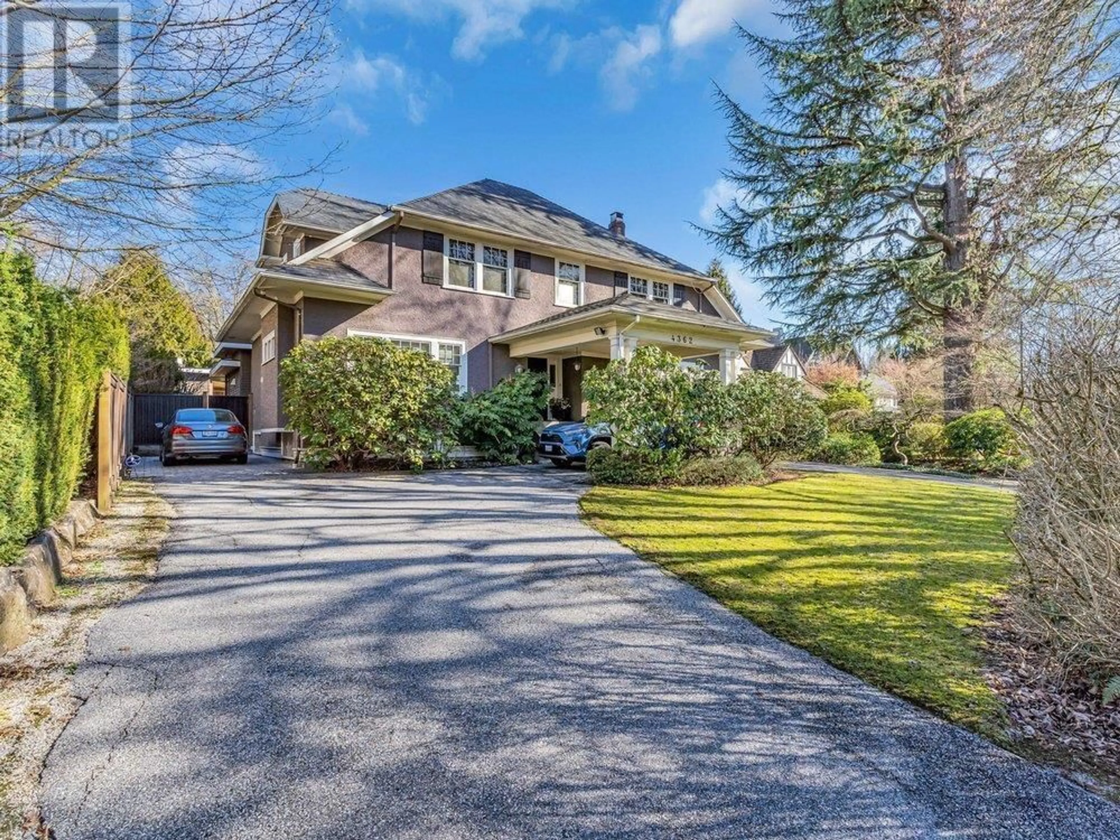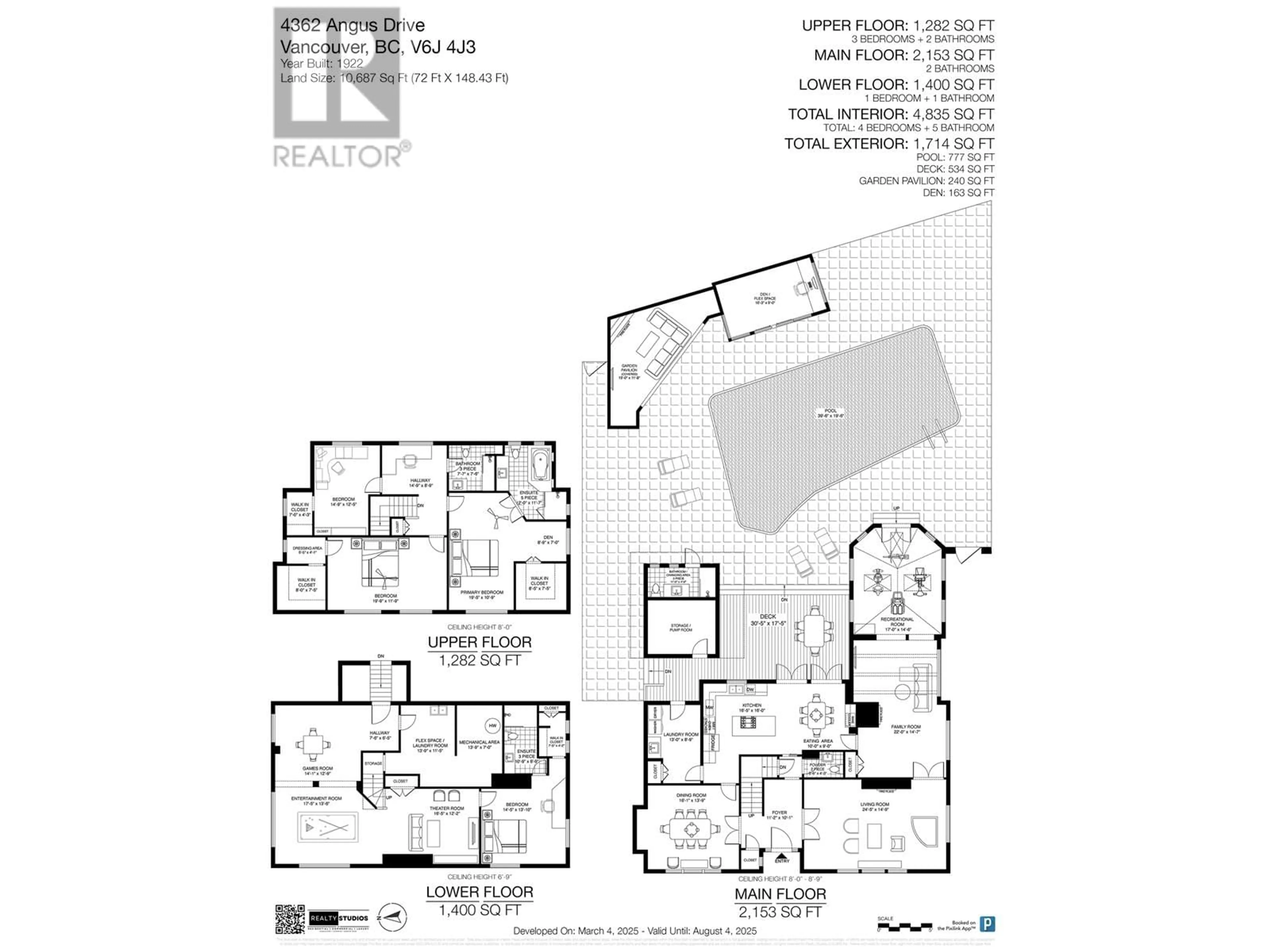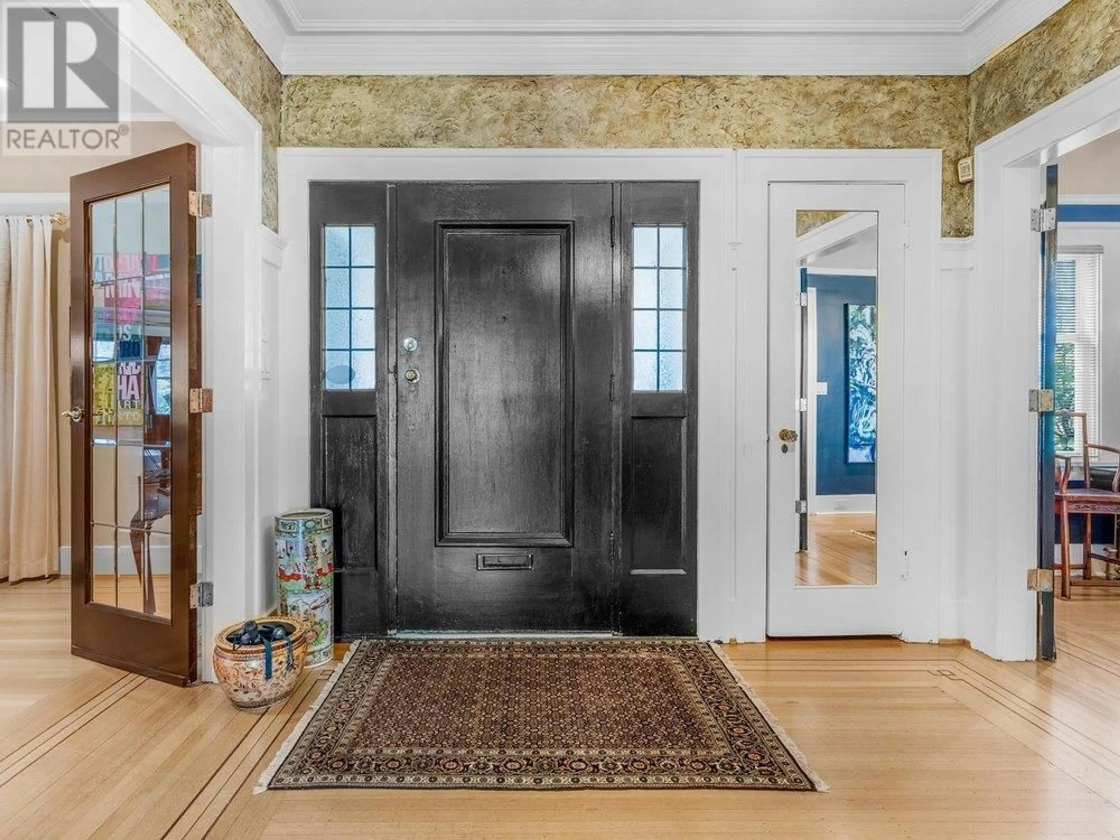4362 ANGUS DRIVE, Vancouver, British Columbia V6J4J3
Contact us about this property
Highlights
Estimated valueThis is the price Wahi expects this property to sell for.
The calculation is powered by our Instant Home Value Estimate, which uses current market and property price trends to estimate your home’s value with a 90% accuracy rate.Not available
Price/Sqft$1,158/sqft
Monthly cost
Open Calculator
Description
In prime Shaughnessy area, an unparalleled opportunity to own a centrally located and gorgeous property on a large lot 72x148 ft. (add other specs) Classic, elegant family home with cross-hall living and dining room, modern kitchen updated in 2023, gorgeous gym and mid-century modern family room all on main, 3 lg bdrms, 2 bathrooms upstairs, recreation area, bedroom and full bathroom in basement. Stunning, private resort in back with large swimming pool, full bathroom plus additional outdoor shower, entertainment area with wood-burning fireplace, quiet office overlooking pool, all renovated in 2015. 15 minutes to downtown, 20 minutes to YVR, 5 minute walk to York House, Little Flower Academy, short drive to St. Georges, Crofton House, a block from Arbutus greenway, 2 blocks to Arbu. (id:39198)
Property Details
Interior
Features
Property History
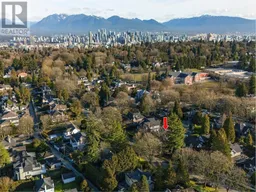 40
40
