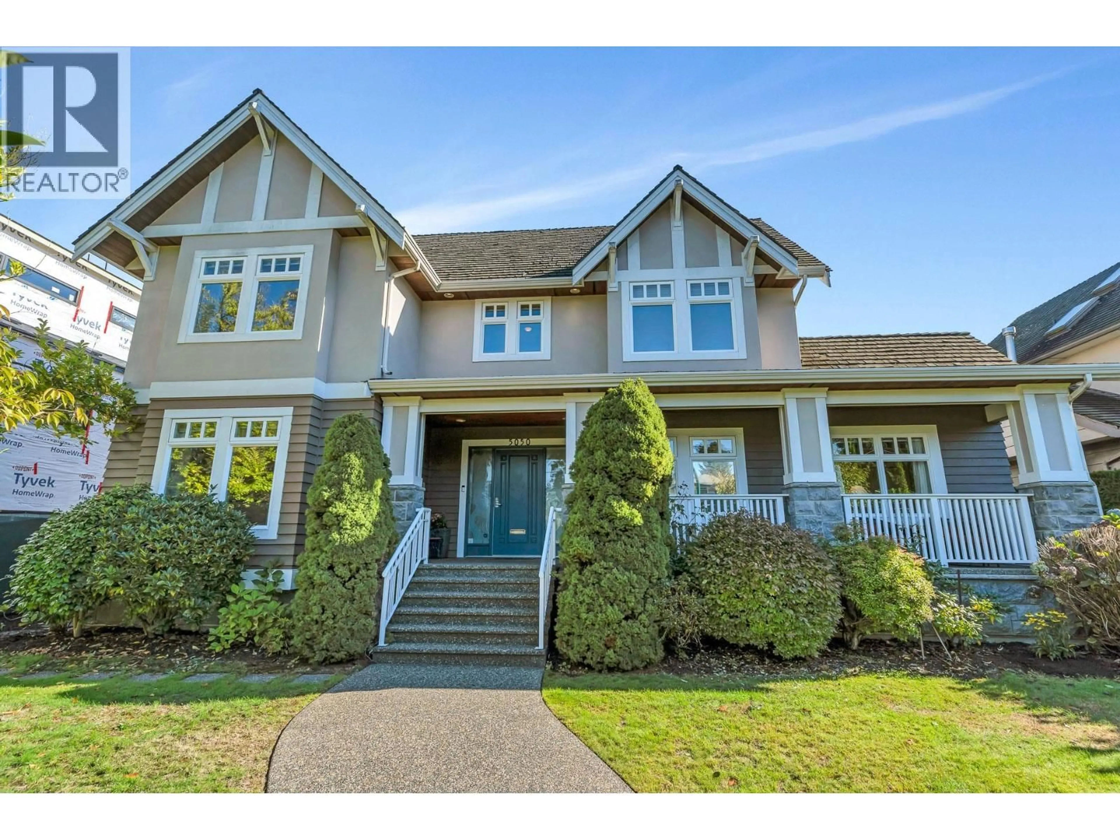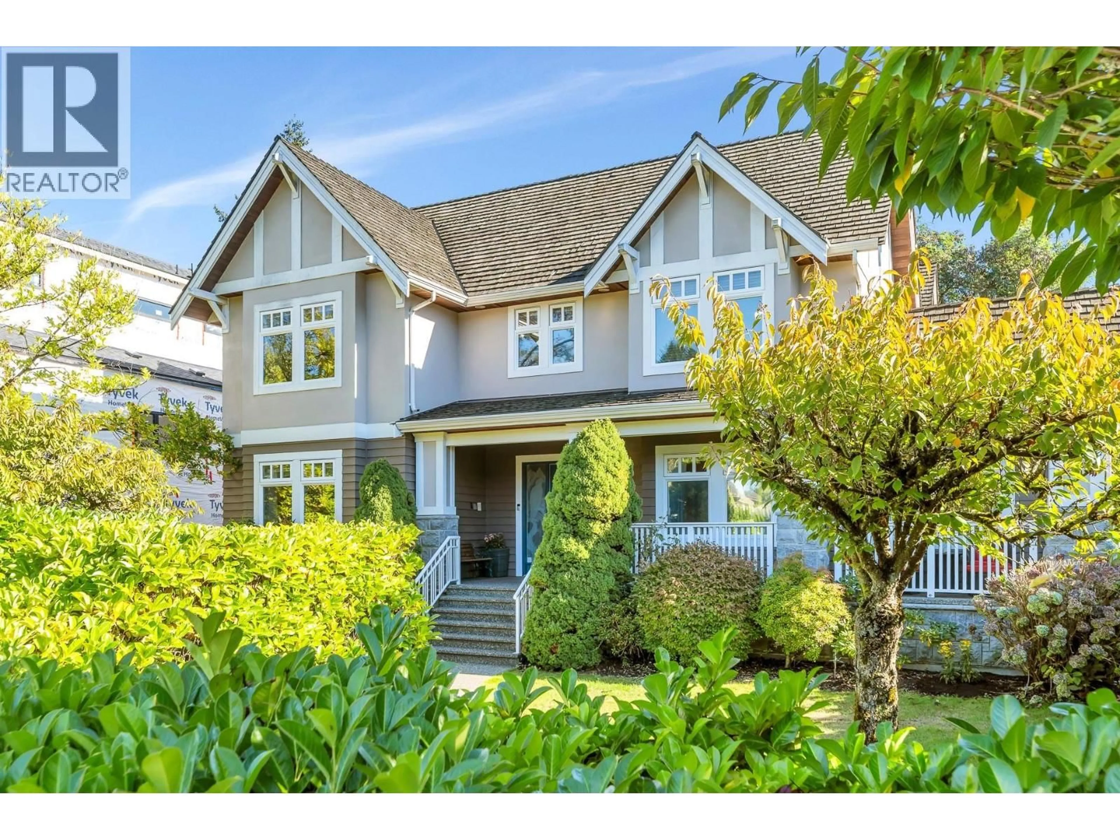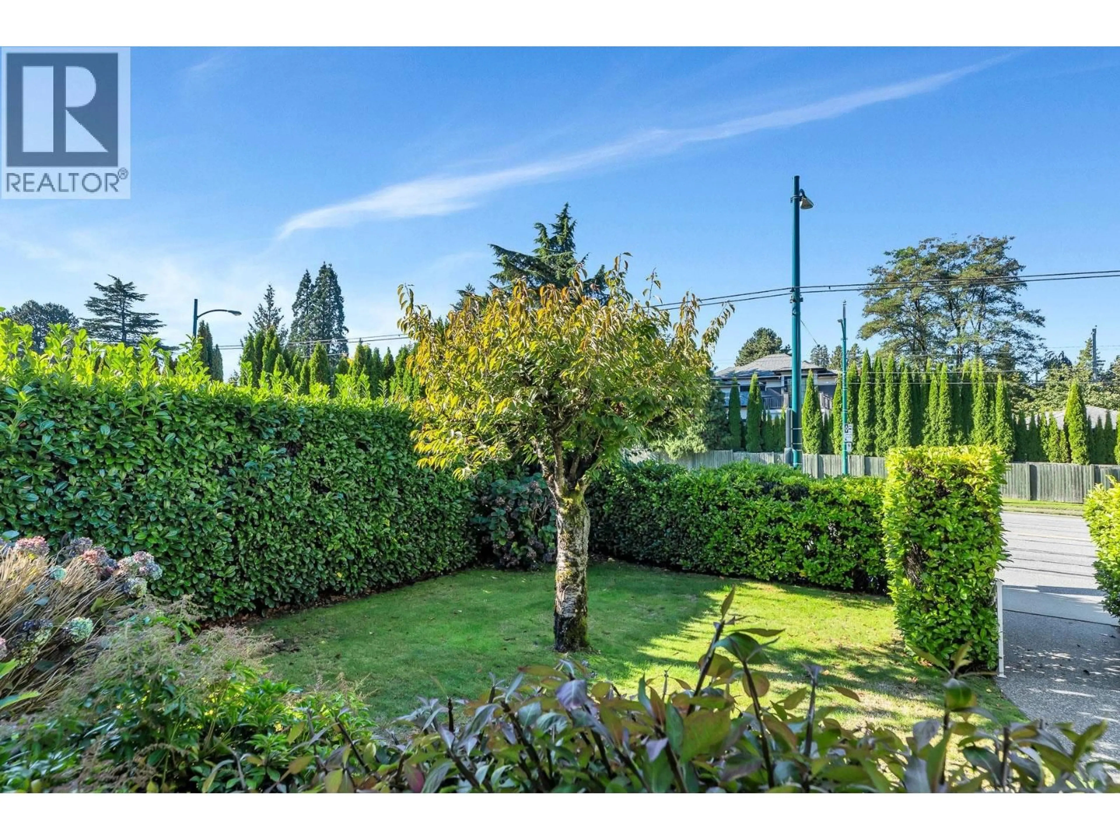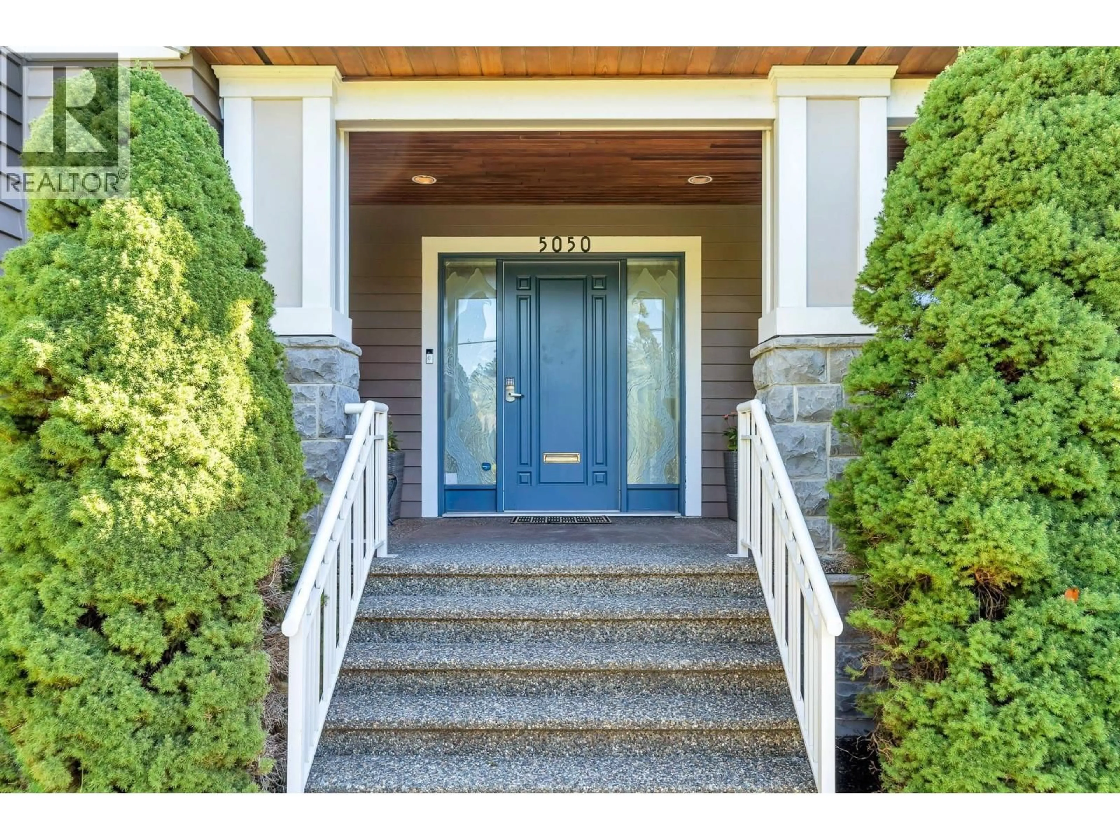5062 GRANVILLE STREET, Vancouver, British Columbia V6M3B4
Contact us about this property
Highlights
Estimated valueThis is the price Wahi expects this property to sell for.
The calculation is powered by our Instant Home Value Estimate, which uses current market and property price trends to estimate your home’s value with a 90% accuracy rate.Not available
Price/Sqft$965/sqft
Monthly cost
Open Calculator
Description
Renovated Shaughnessy home is picture-perfect & ready for the most discerning buyer. Private and secure behind a tall laurel hedge, this 5,957sf. home offers 7 bdrms, 8 baths (6 ensuite!). Grand foyer with 19´ ceilings & wrought-iron/oak staircase sets a tone of timeless elegance. Formal living & dining rms ideal for entertaining. Family rm flows to large island kitchen w/full-height cabinets, granite counters & enclosed wok kitchen. Lower lvl features huge theatre/media rm, indoor hot tub & dry sauna. Detached 4-car garage off quiet lane, w/parking for 6 more outside. Stone, stucco & wood exterior, cedar shake roof. Substantial bath renos. 2023 mech. upgrades incl new heat pump, HRV, AC, boiler & heat exchanger system. Perfect blend of classic elegance and modern comfort.OPEN Nov2 2-4 (id:39198)
Property Details
Interior
Features
Exterior
Parking
Garage spaces -
Garage type -
Total parking spaces 10
Property History
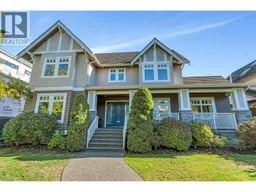 39
39
