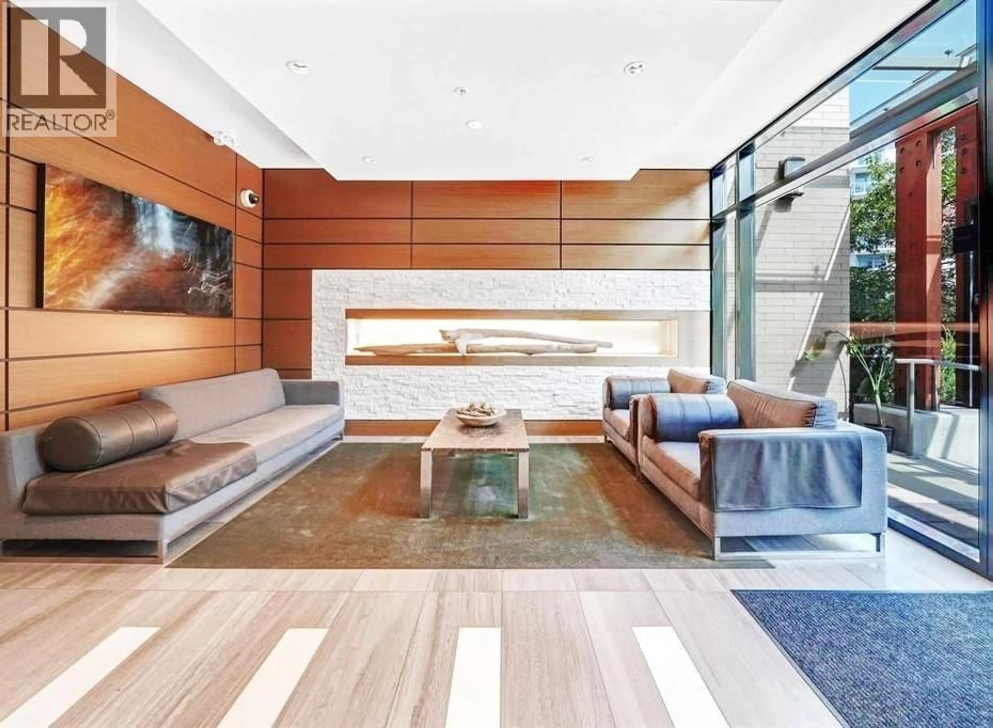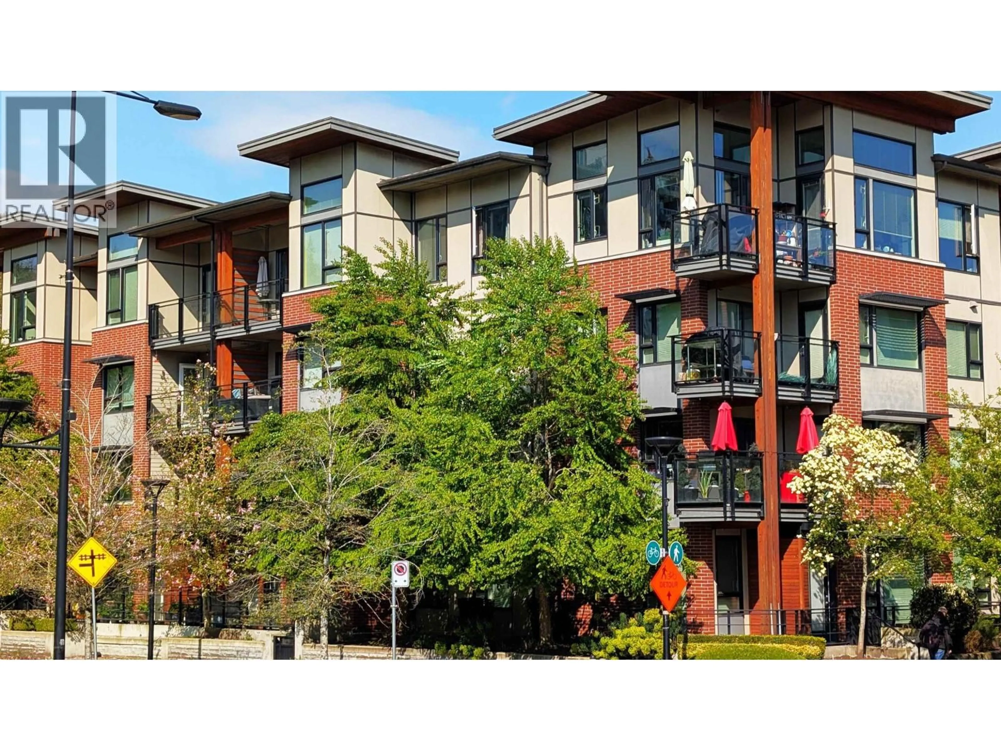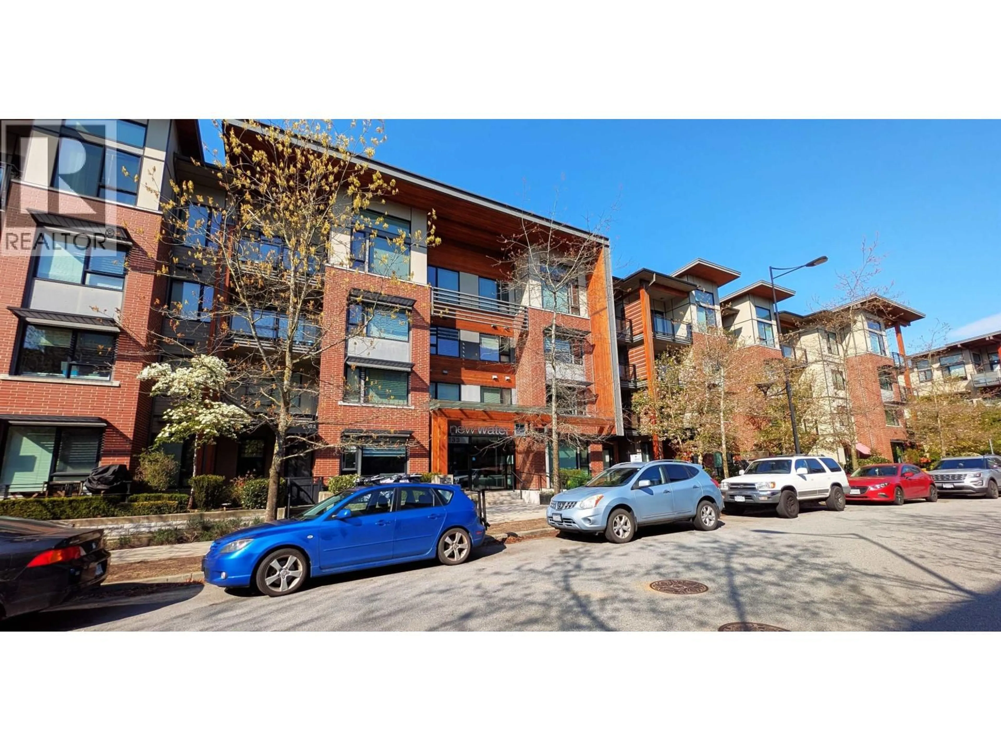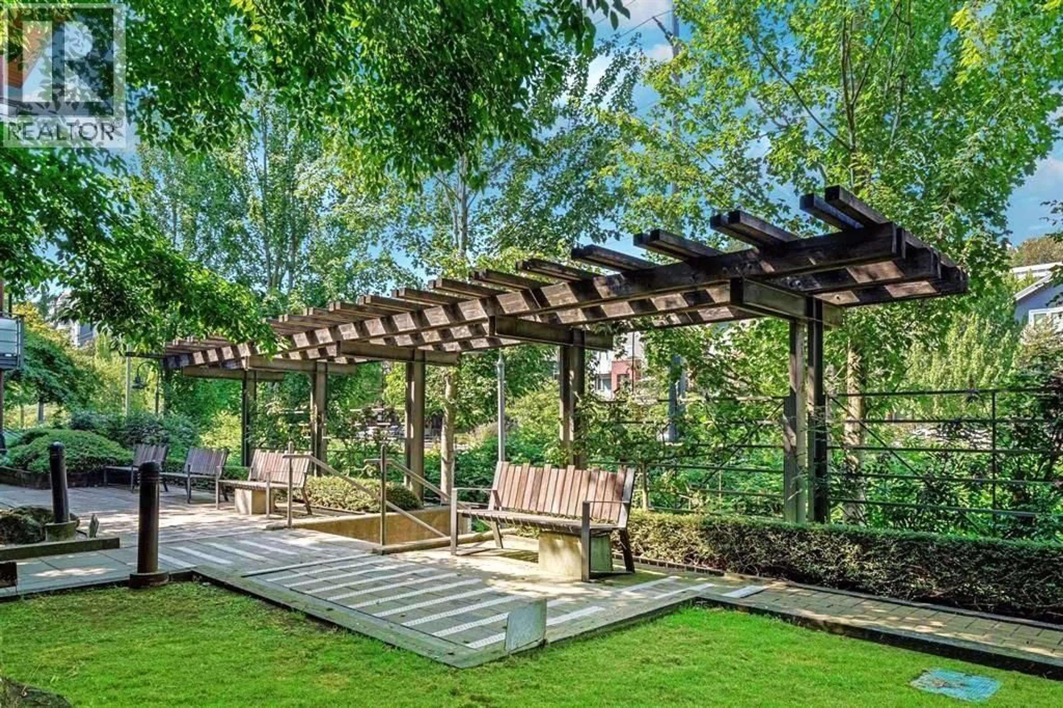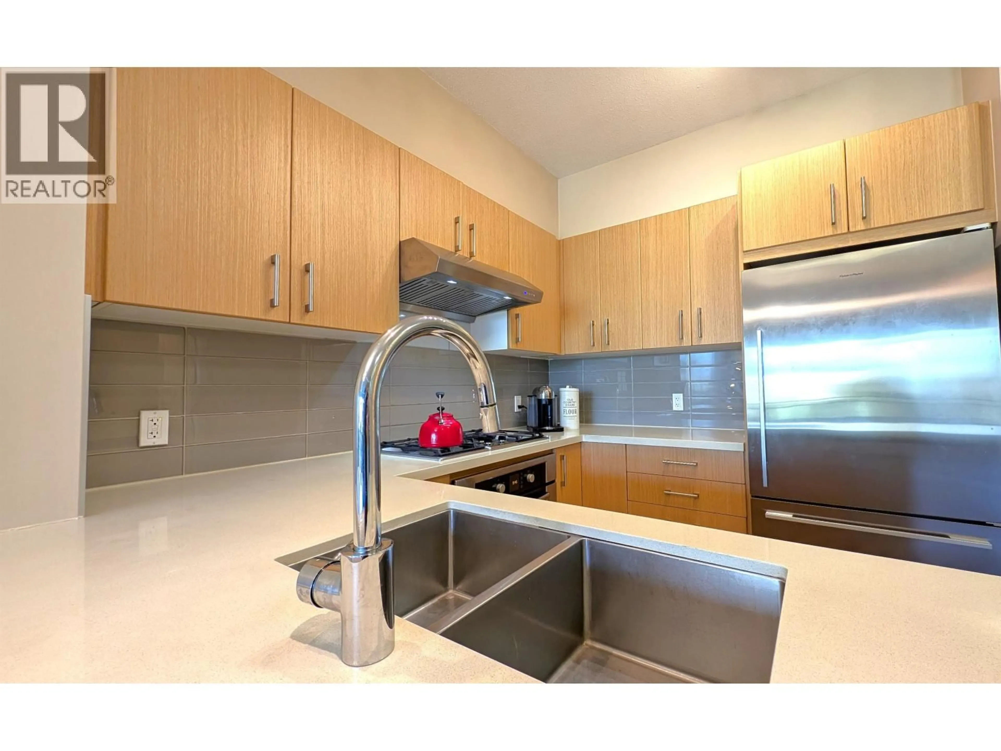418 - 3133 RIVERWALK AVENUE, Vancouver, British Columbia V5S0A7
Contact us about this property
Highlights
Estimated valueThis is the price Wahi expects this property to sell for.
The calculation is powered by our Instant Home Value Estimate, which uses current market and property price trends to estimate your home’s value with a 90% accuracy rate.Not available
Price/Sqft$945/sqft
Monthly cost
Open Calculator
Description
Great opportunity to own this gorgeous 2 bedroom Penthouse built by Polygon, located in Vancouver's River District. This lifestyle change is what you've been waiting for, minutes walk to the boardwalk & open space. A plethora of amenities to walk to for your daily routine from professional services, to grocery shopping or enjoying time with family & friends at your favourite restaurant on the water's edge. Look forward to the new Sports Field with over 250,000sf of activities for the family. This sunny bright home has been meticulously maintained, open floor plan with up to 11' high ceilings, functional built-in shelving in the den & appreciate the finishing with granite counters, laminate flooring, gas stove, stainless steel appliance package & a peek-a-boo water view off your balcony. (id:39198)
Property Details
Interior
Features
Exterior
Parking
Garage spaces -
Garage type -
Total parking spaces 1
Condo Details
Amenities
Exercise Centre, Laundry - In Suite
Inclusions
Property History
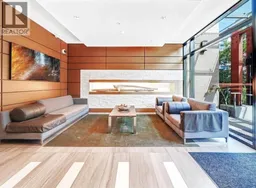 34
34
