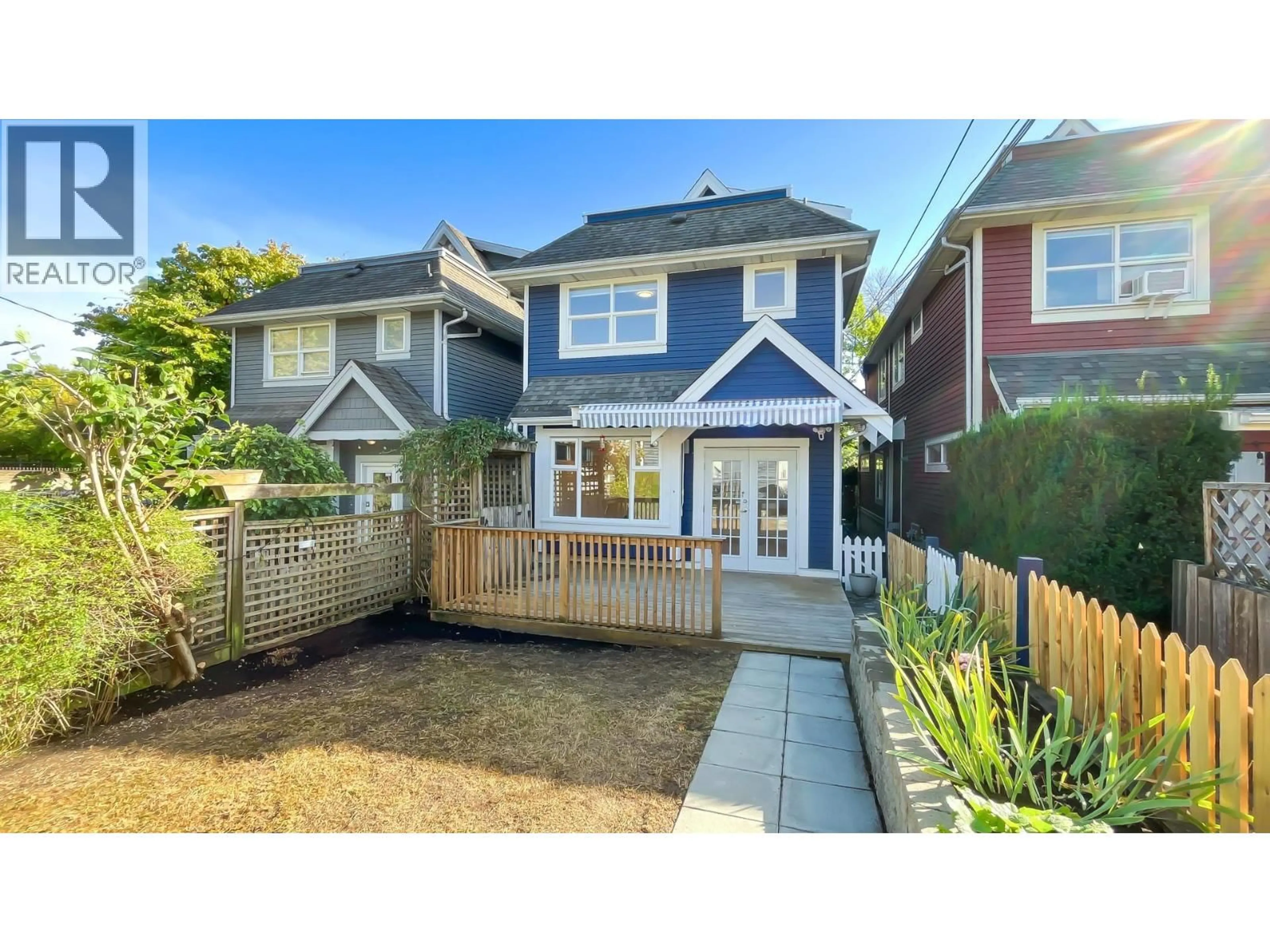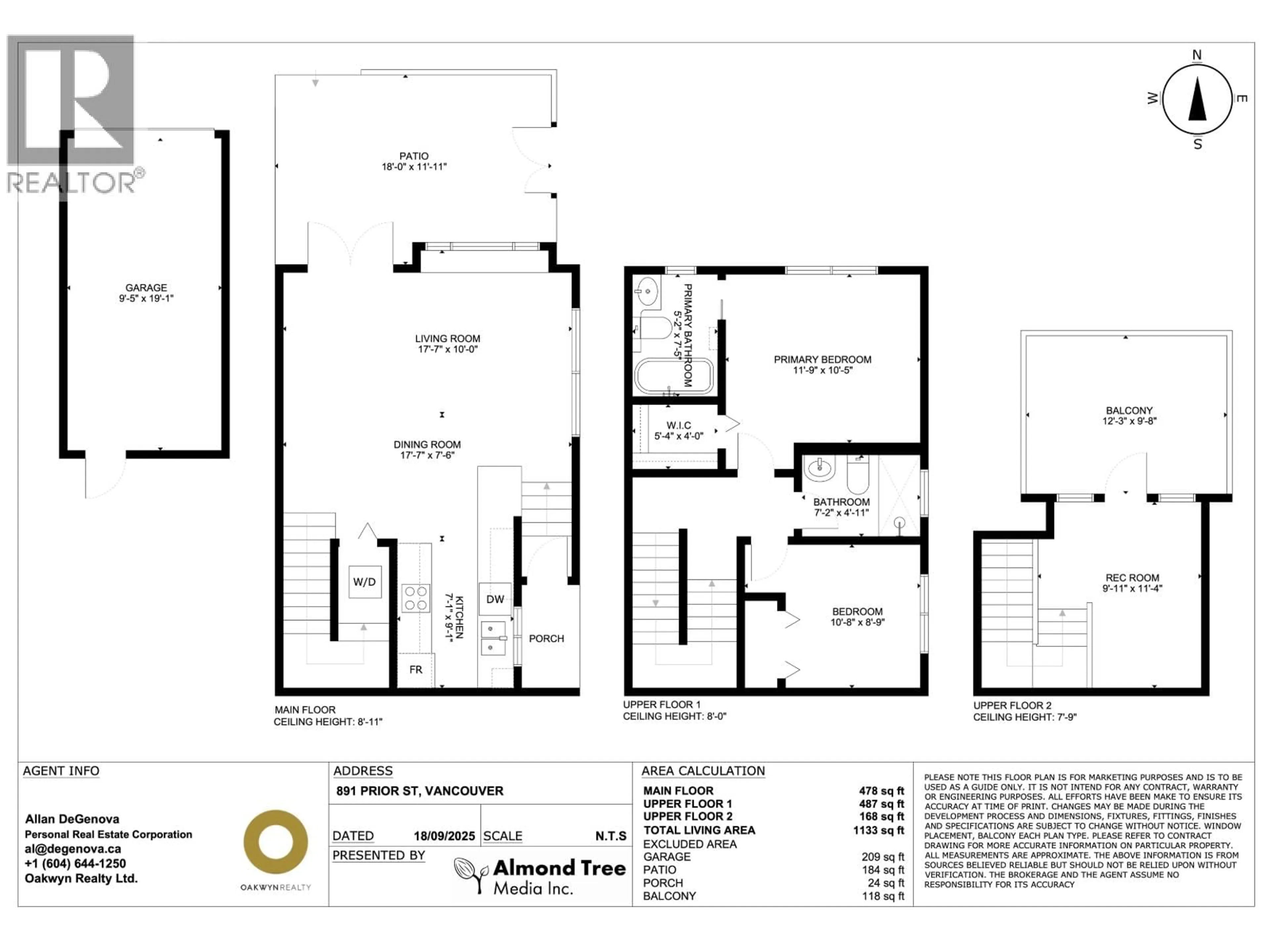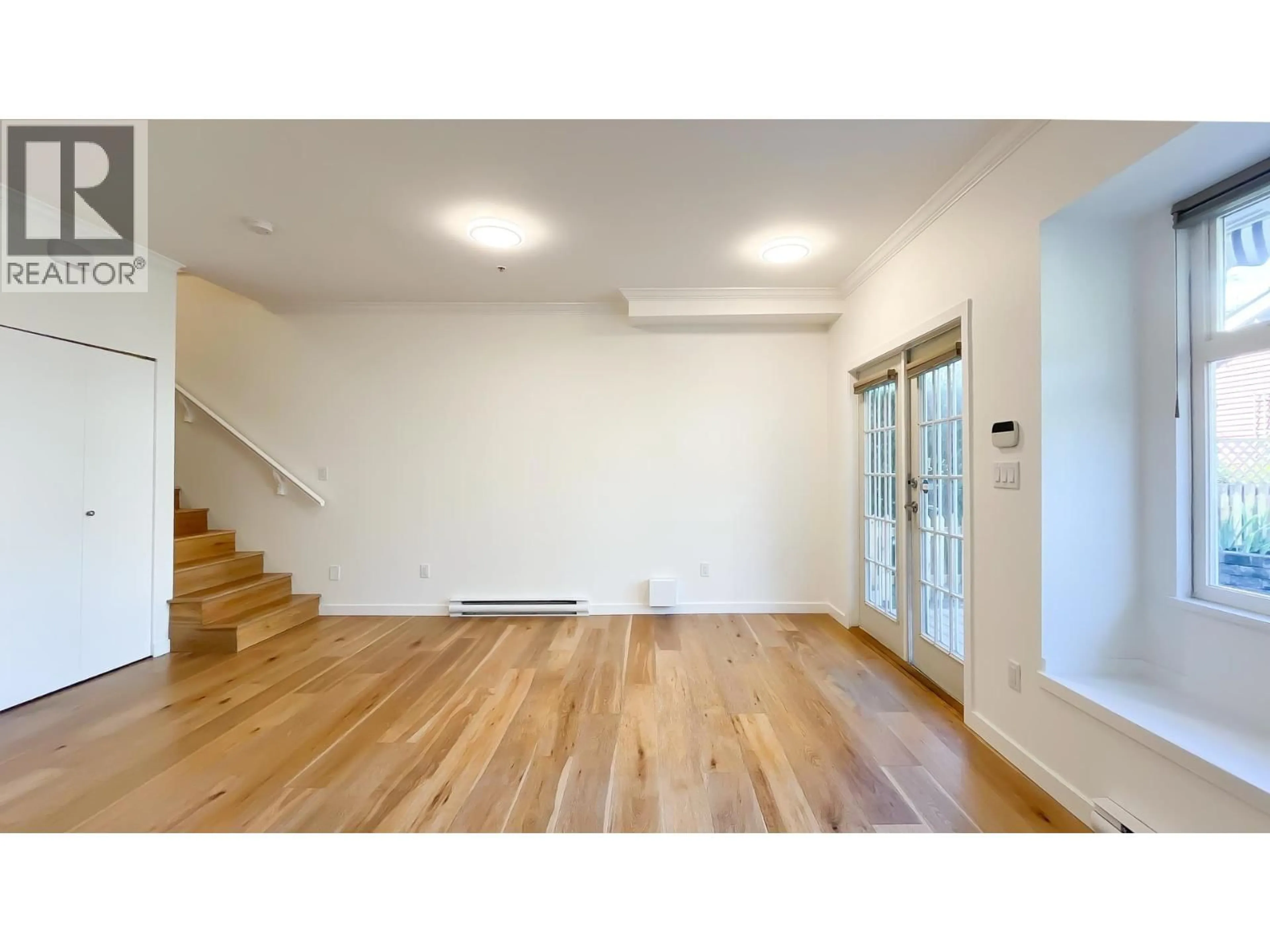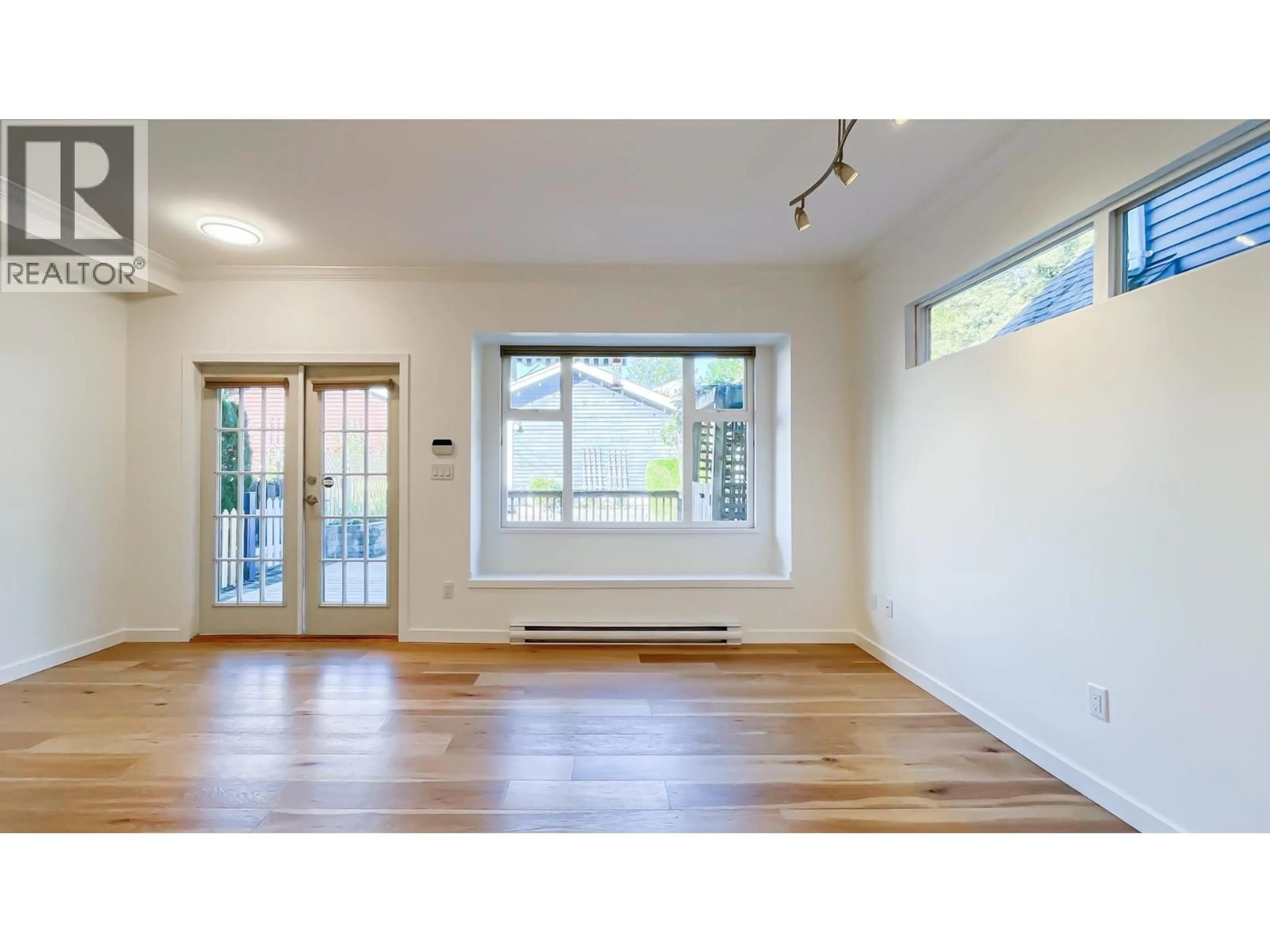891 PRIOR STREET, Vancouver, British Columbia V6A2G9
Contact us about this property
Highlights
Estimated valueThis is the price Wahi expects this property to sell for.
The calculation is powered by our Instant Home Value Estimate, which uses current market and property price trends to estimate your home’s value with a 90% accuracy rate.Not available
Price/Sqft$1,145/sqft
Monthly cost
Open Calculator
Description
NO STRATA FEES for this 1/2 Duplex on this quiet, peaceful rear facing lot. Beautiful Oak Hardwood floors throughout, featuring french doors through to a private deck and fenced yard with garden. Great for children, pets or entertaining. 2Bed/2bath home with ensuite in master bedroom. Master features a large walk-in closet. The top floor includes a den, or 3rd bedroom, that leads to a gorgeous rooftop deck with stunning mountain views. Recently Remodeled kitchen and tastefully painted throughout. Single car garage with lane access includes lots of storage space. Only 3 blocks from the new St. Paul's hospital. This home is surrounded by parks, schools and local shops and cafes. (id:39198)
Property Details
Interior
Features
Exterior
Parking
Garage spaces -
Garage type -
Total parking spaces 1
Condo Details
Inclusions
Property History
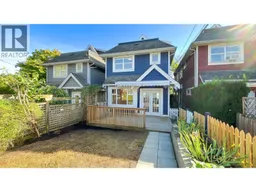 39
39
