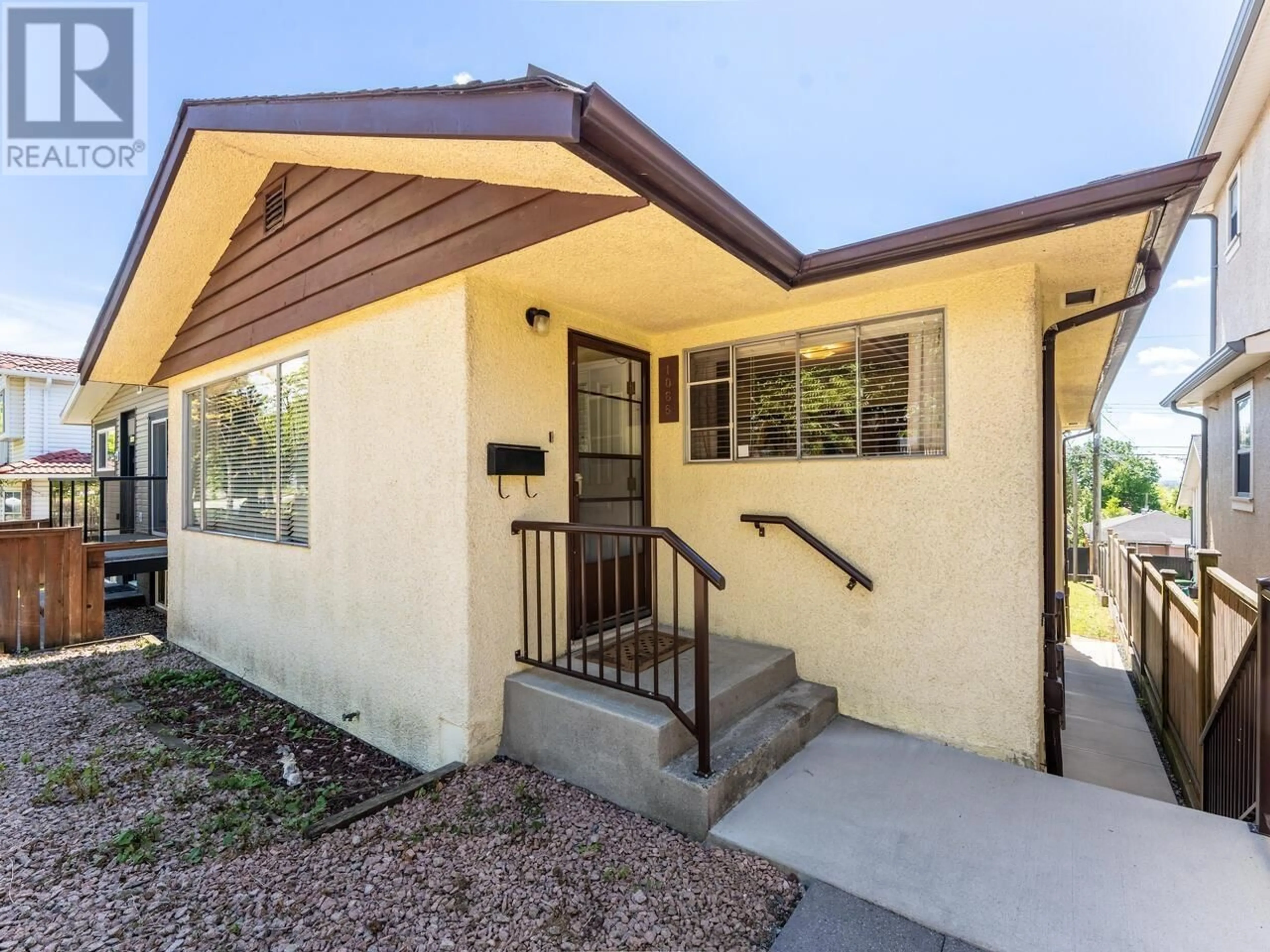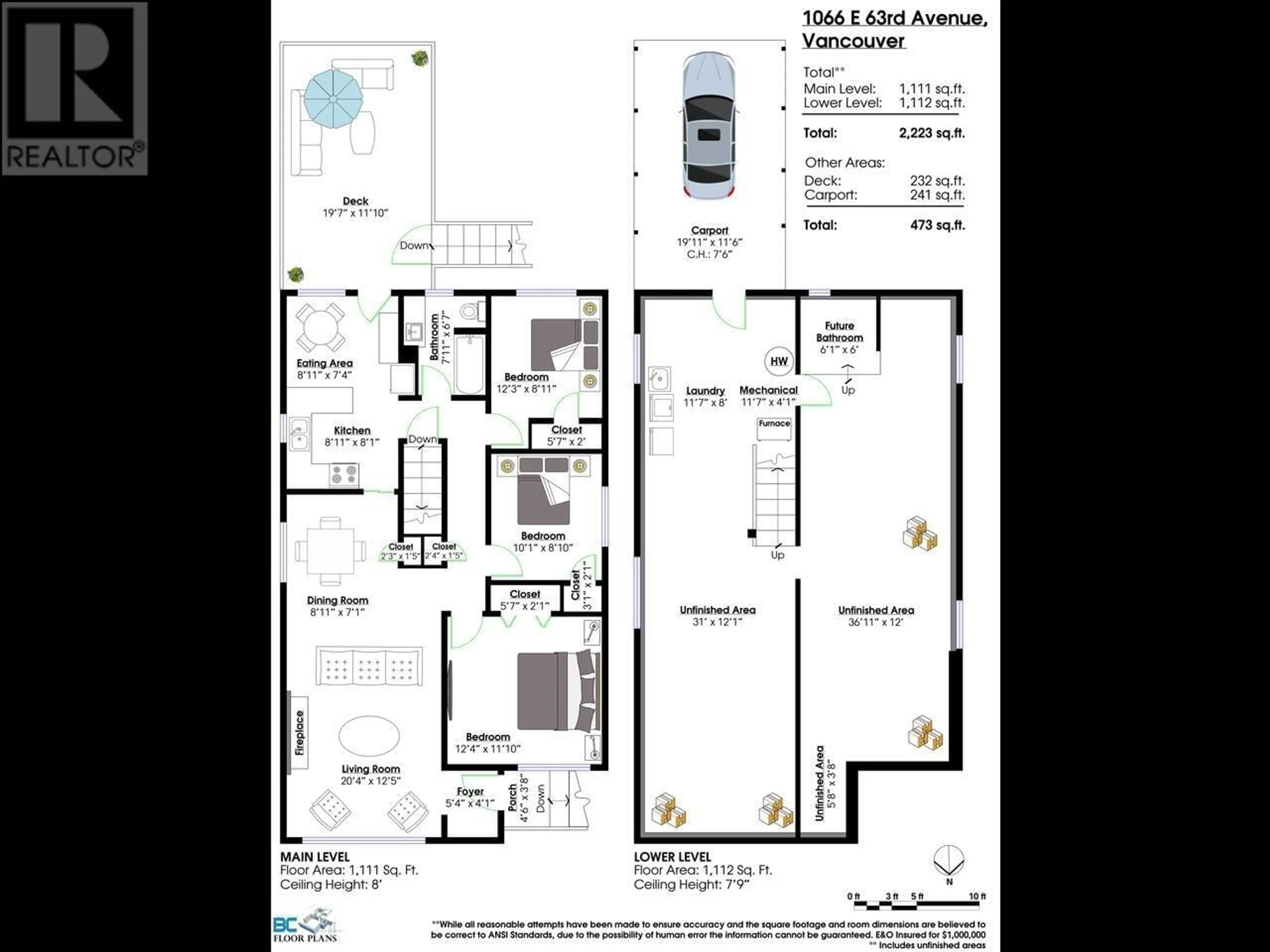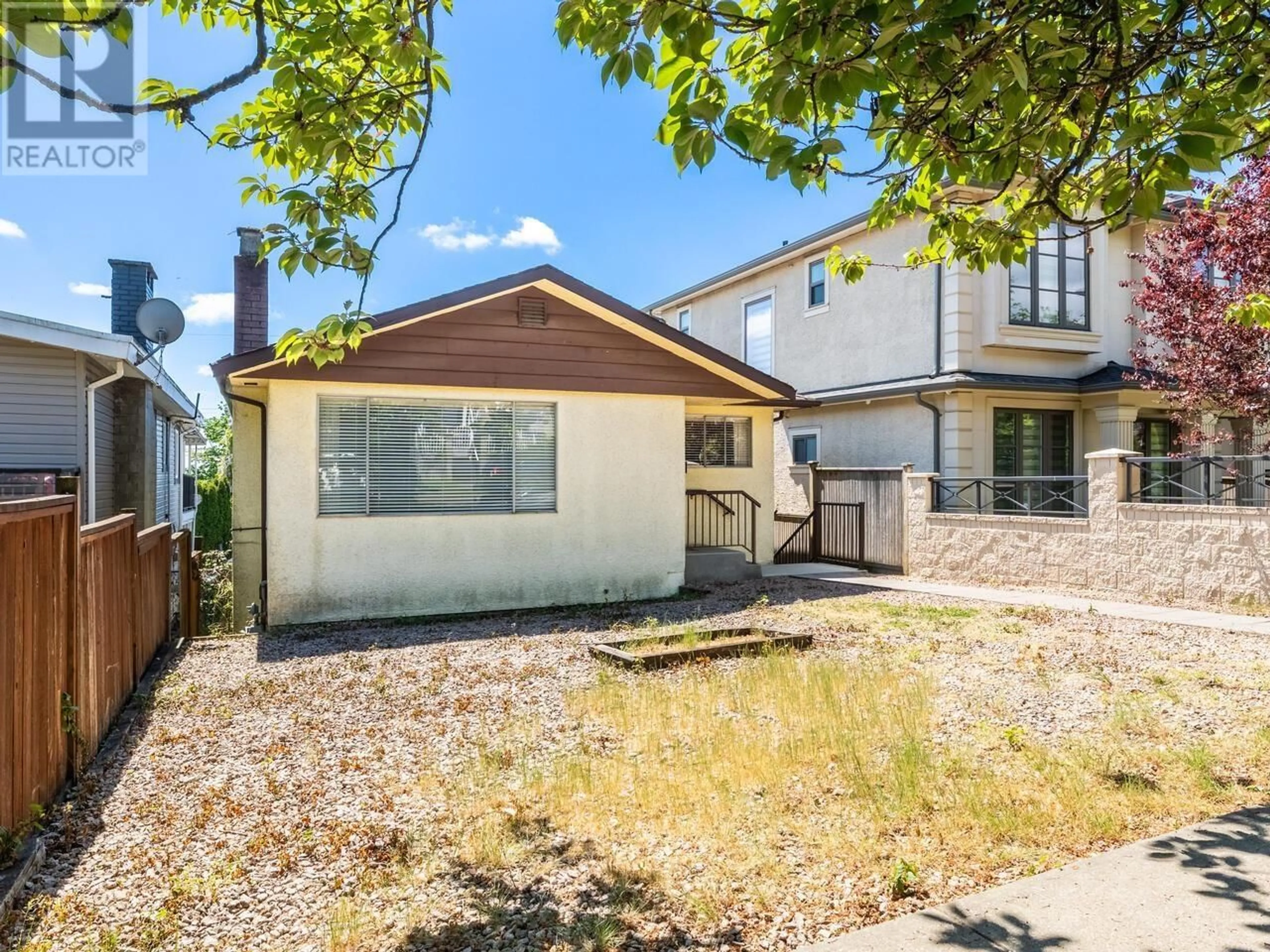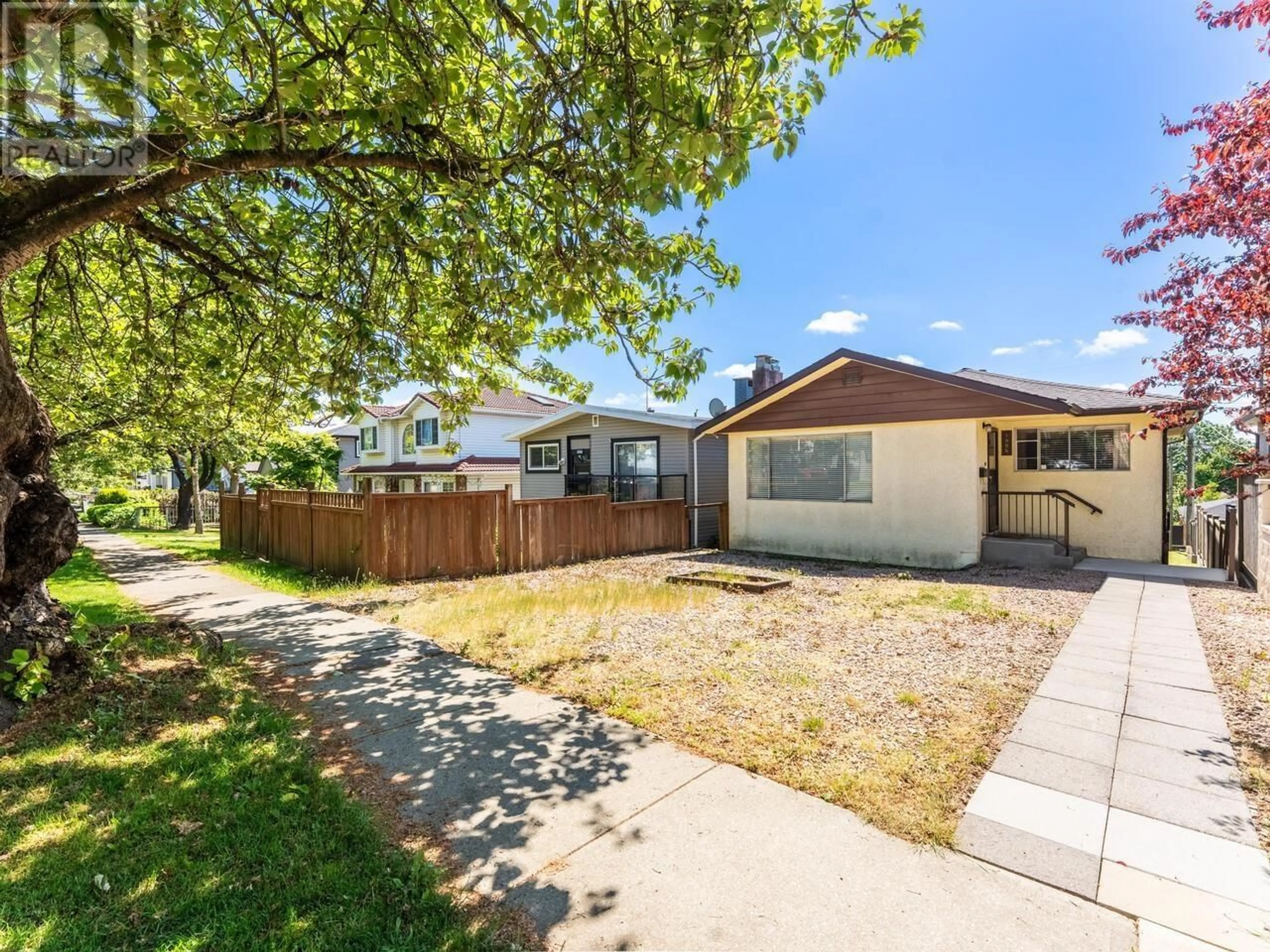1066 63RD AVENUE, Vancouver, British Columbia V5X2L1
Contact us about this property
Highlights
Estimated valueThis is the price Wahi expects this property to sell for.
The calculation is powered by our Instant Home Value Estimate, which uses current market and property price trends to estimate your home’s value with a 90% accuracy rate.Not available
Price/Sqft$719/sqft
Monthly cost
Open Calculator
Description
New Price. Located in a highly convenient and family-friendly neighborhood. Ideal for first-time buyers or builders. One owner home. Well maintained solid home with great bones - 3 bedroom/ 1 bathroom on main floor (1111sqft). Unfinished basement (1112sqft) with roughed in bathroom plumbing & ceiling height of 7ft 9inch. Property features oak hardwood floors, south facing sundeck and a single carport accessible from the rear lane. Roof (2016) with 50 yr shingle warranty, high efficient furnace (2019) & gutters recently replaced. Showings by Appointment. See Video Tour URL (id:39198)
Property Details
Interior
Features
Exterior
Parking
Garage spaces -
Garage type -
Total parking spaces 3
Property History
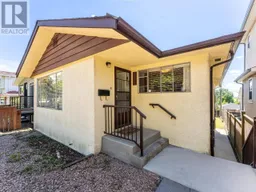 26
26
