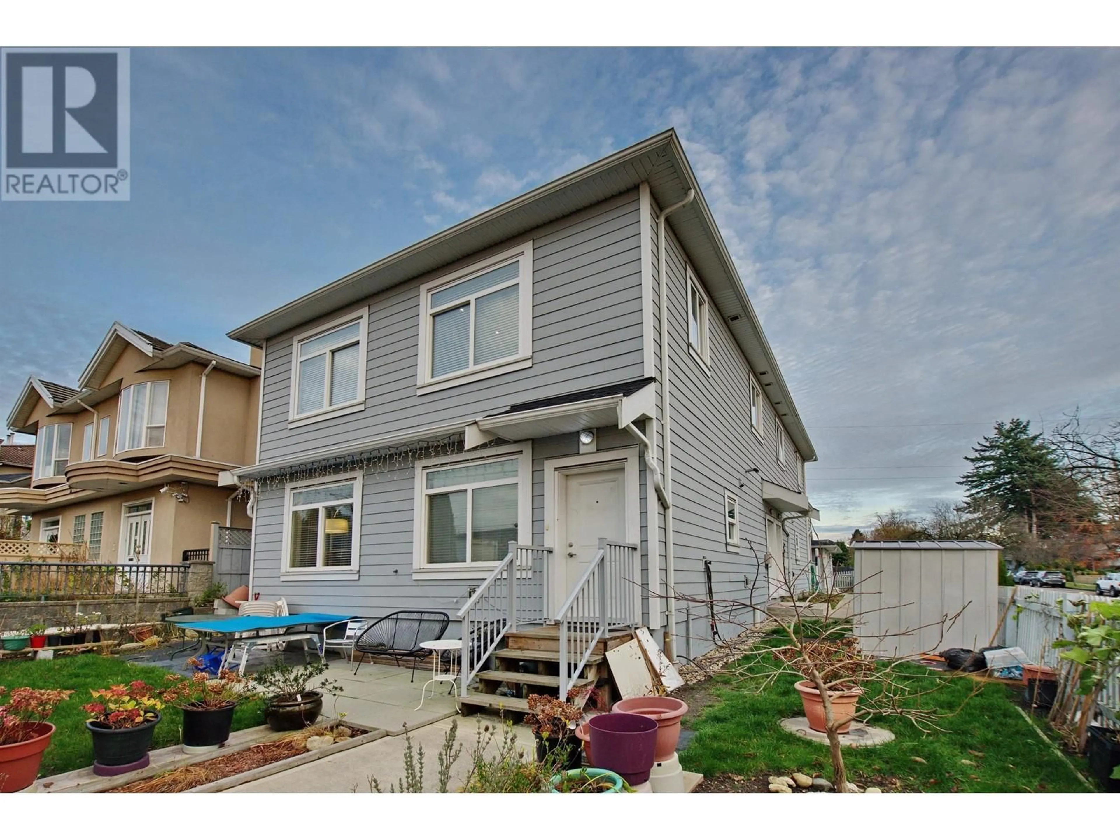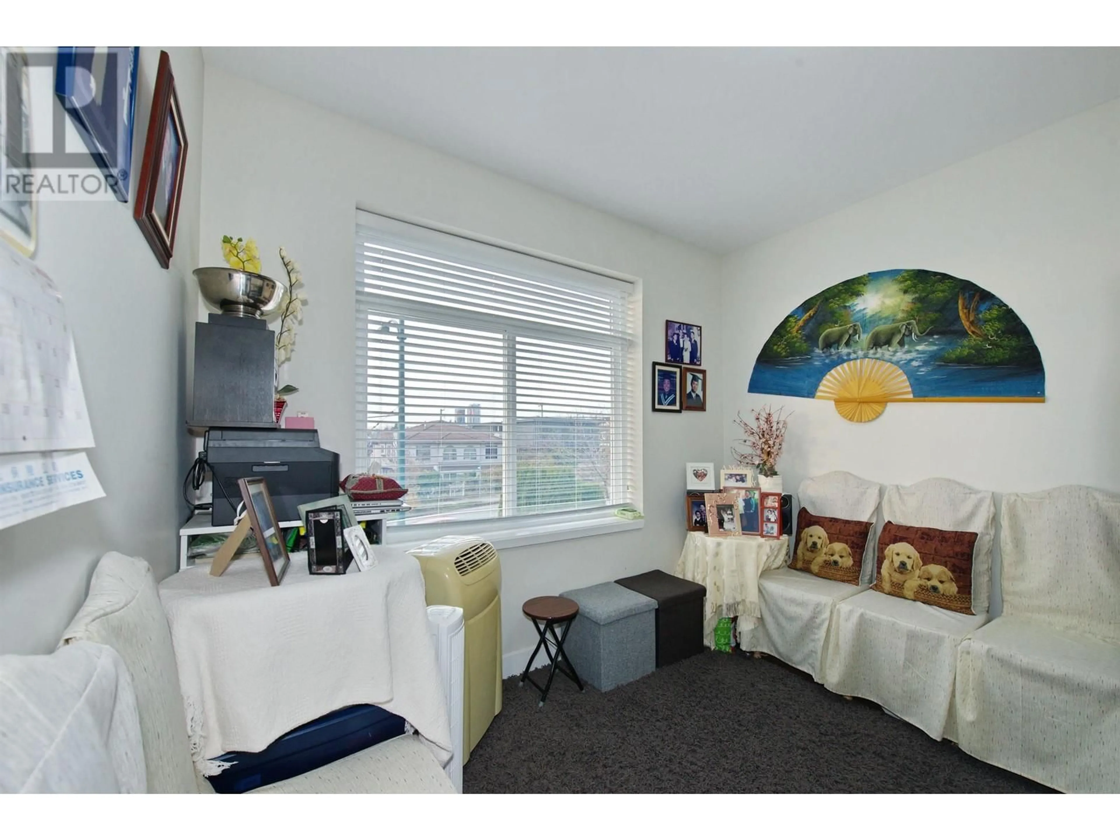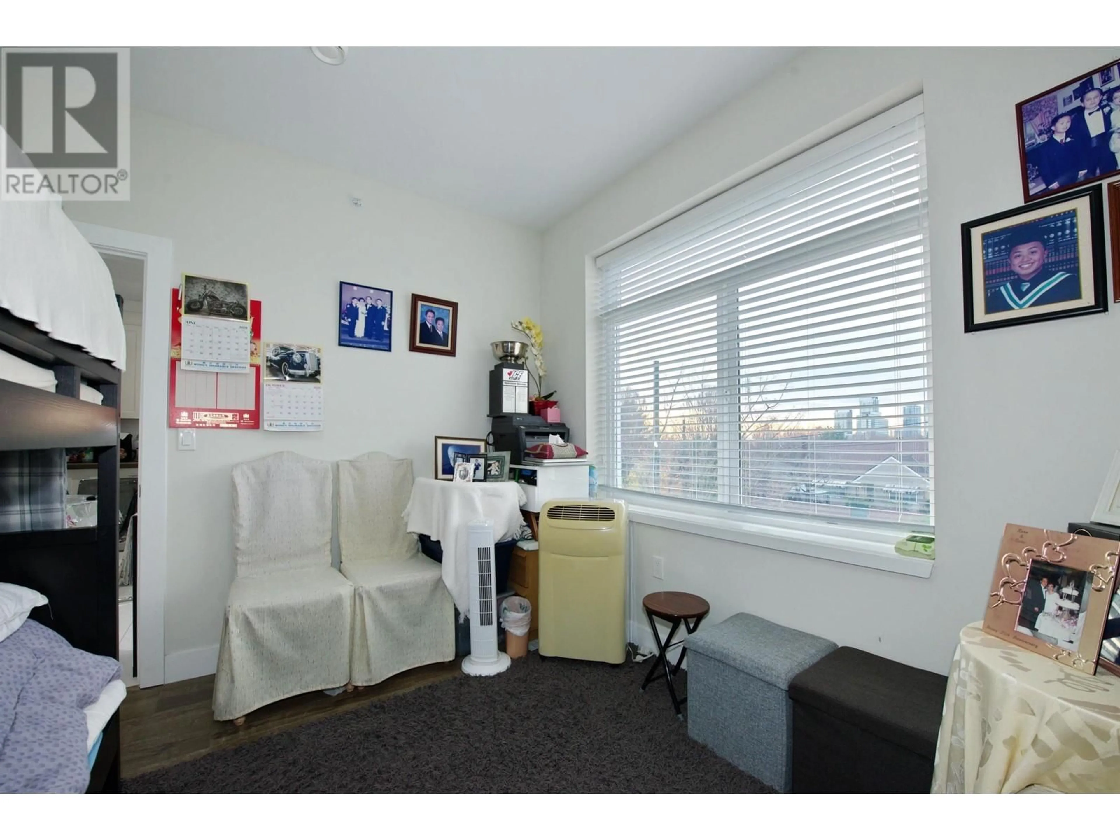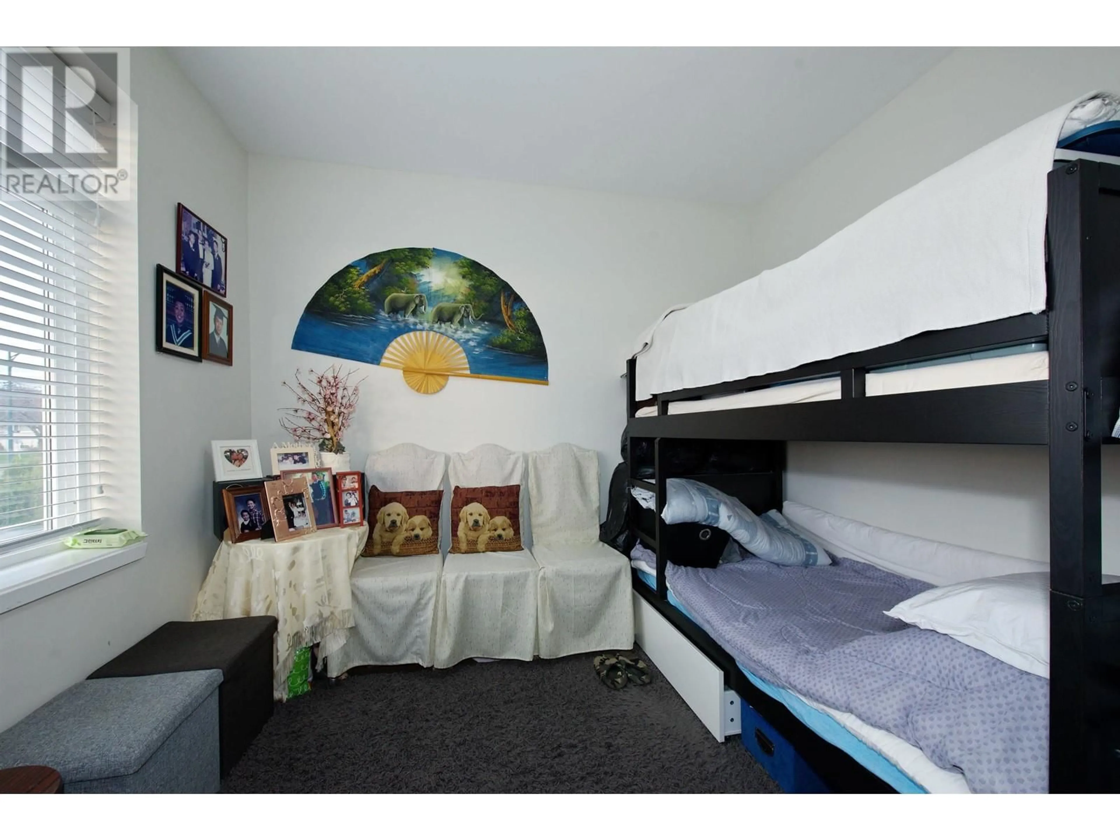213 64 AVENUE, Vancouver, British Columbia V5X2M5
Contact us about this property
Highlights
Estimated ValueThis is the price Wahi expects this property to sell for.
The calculation is powered by our Instant Home Value Estimate, which uses current market and property price trends to estimate your home’s value with a 90% accuracy rate.Not available
Price/Sqft$1,025/sqft
Est. Mortgage$6,657/mo
Tax Amount (2021)$3,857/yr
Days On Market7 days
Description
Don't miss this chance to own this excellent custom-built, SIDE-BY-SIDE duplex, developed by a experienced local developer! This home features modern finishes throughout, HRV, and in-ground radiant heating. Main floor features 3 bedrooms and 2 bathrooms and lower floor is completed with a 2 bedroom suite. Detached garage at back alley. Situated in the popular South Vancouver area, you are minutes away from all the shops on Main Street, Sunset Community Centre, public transportation, restaurants... etc. Pierre Elliot Elementary and John Oliver Secondary are just a short stroll away. (id:39198)
Property Details
Interior
Features
Exterior
Parking
Garage spaces -
Garage type -
Total parking spaces 2
Property History
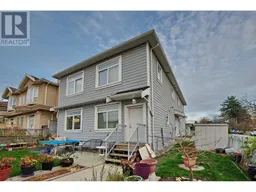 38
38
