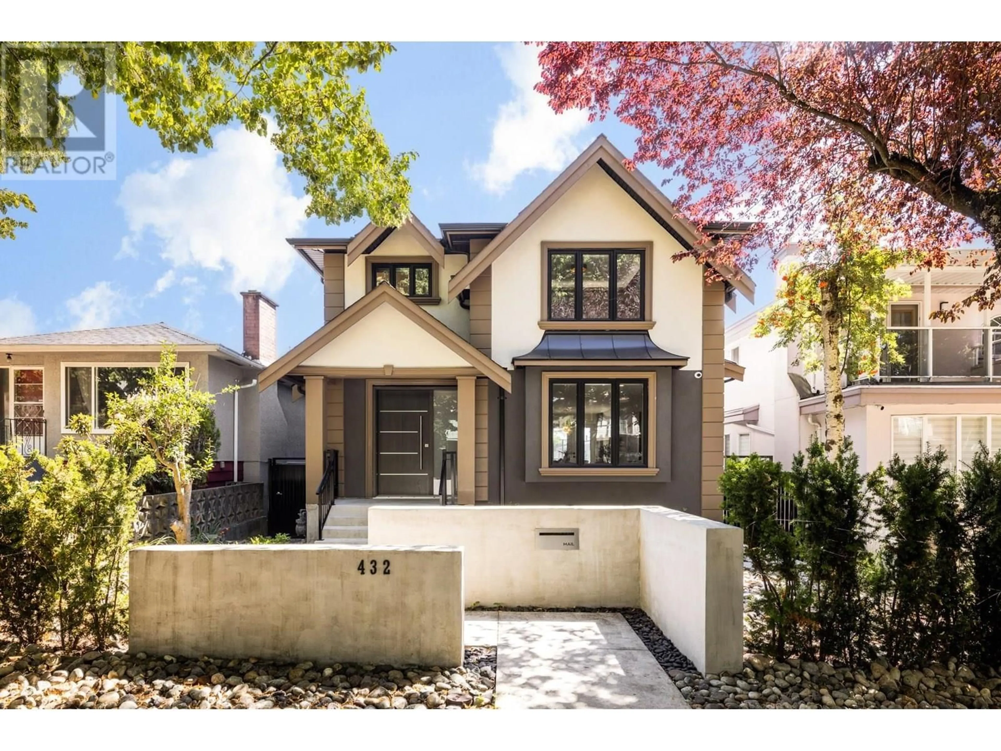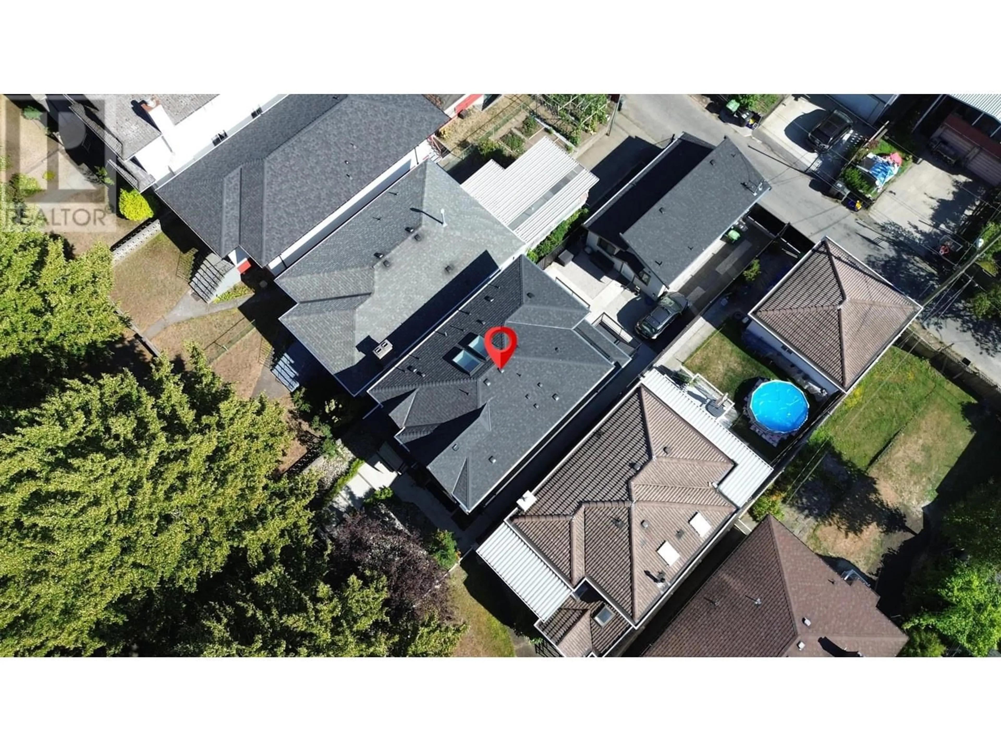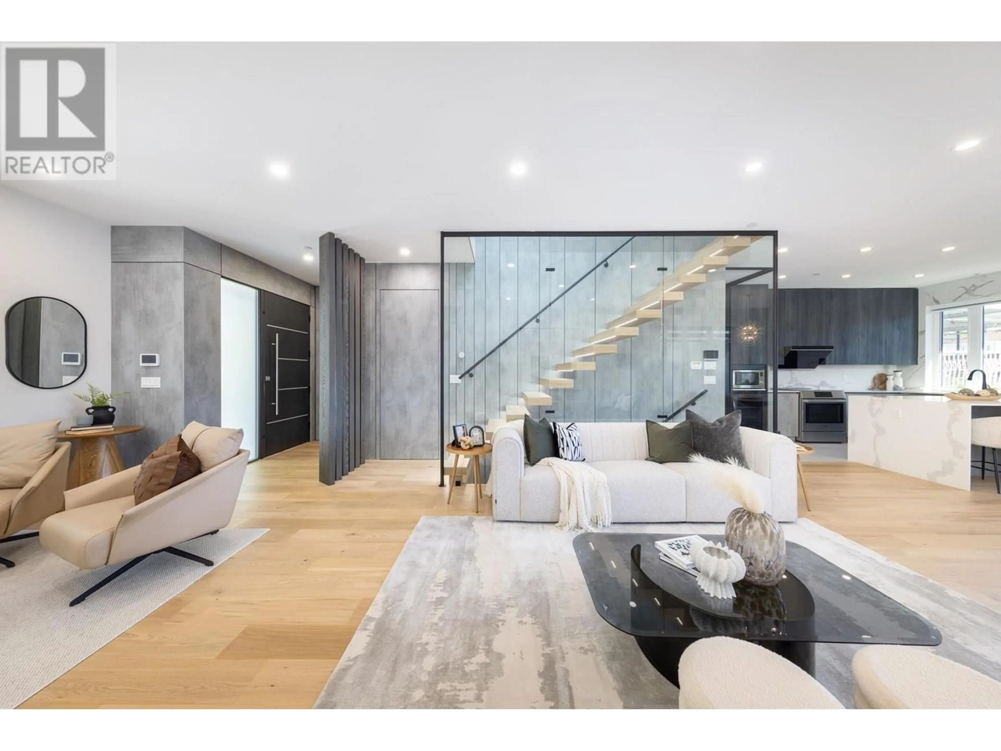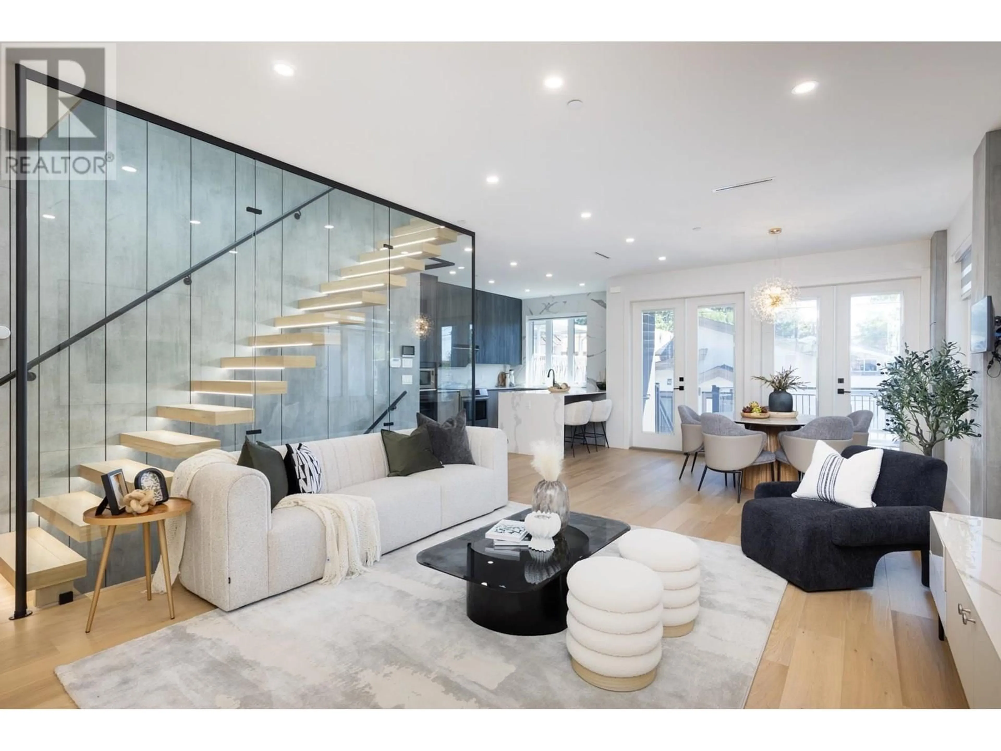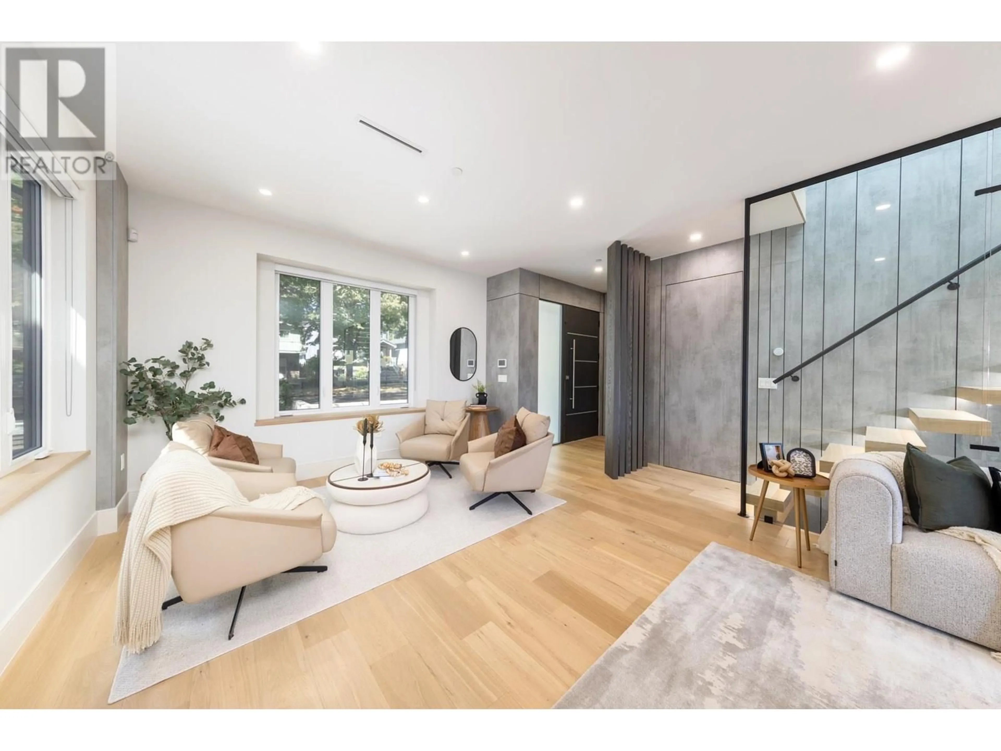432 46TH AVENUE, Vancouver, British Columbia V5W1Z9
Contact us about this property
Highlights
Estimated valueThis is the price Wahi expects this property to sell for.
The calculation is powered by our Instant Home Value Estimate, which uses current market and property price trends to estimate your home’s value with a 90% accuracy rate.Not available
Price/Sqft$951/sqft
Monthly cost
Open Calculator
Description
Thoughtfully designed open-concept home featuring spacious living, dining & family areas and a chef´s kitchen with a seamless hidden sliding door leading to the wok kitchen. Over $300K in custom millwork and sleek hidden doors create a refined, modern look. Upstairs offers 3 bright bedrooms with a skylight and balcony. The lower level includes a rec/media room and a legal suite that can convert to 2-3 bedrooms-ideal for rental income or extended family. Bonus: a high-quality 2 bed + 2 bath laneway home with vaulted ceilings. Premium features include A/C, HRV, radiant floors, EV charger, remote gate, and 2-5-10 warranty. Perfectly located, just a short walk to Main and Fraser, community centre, parks, shops, and schools. A truly rare find combining luxury, function, and location! Open House:Oct 25(SAT):2-4PM. (id:39198)
Property Details
Interior
Features
Exterior
Parking
Garage spaces -
Garage type -
Total parking spaces 2
Property History
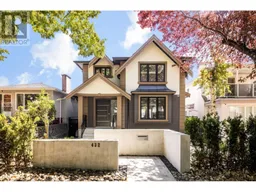 27
27
