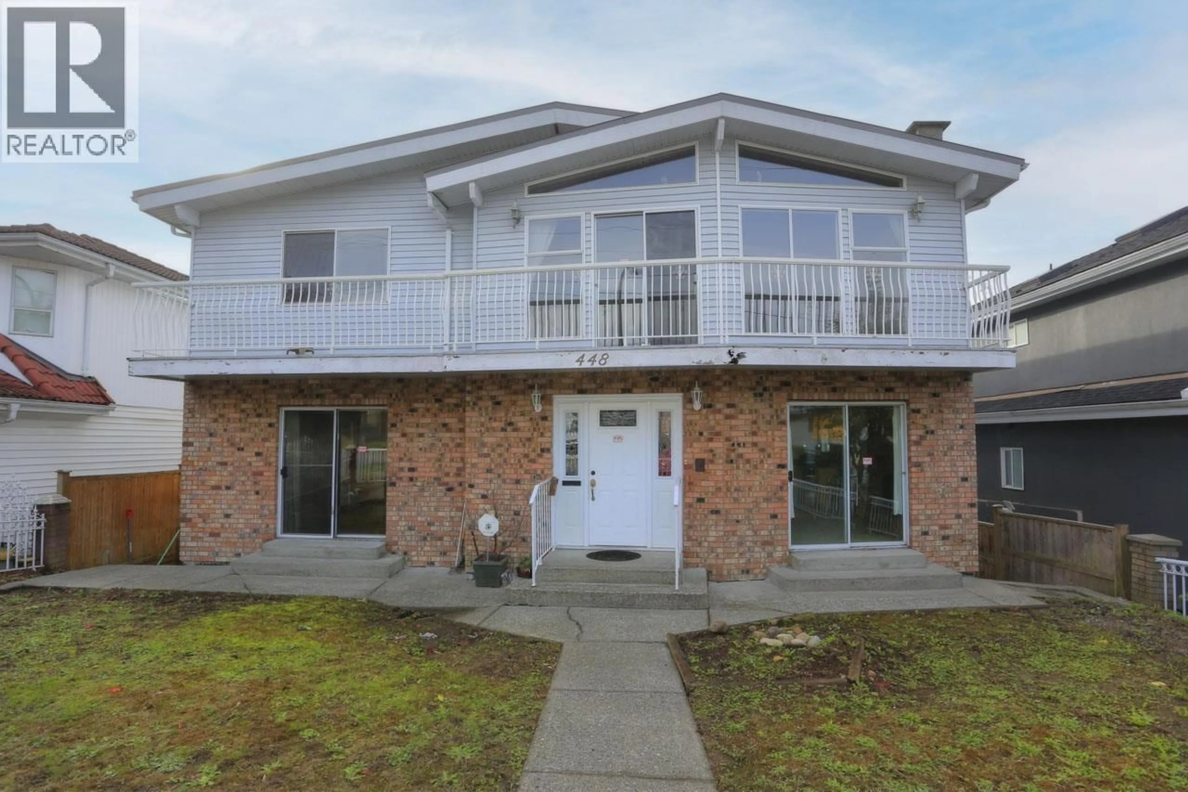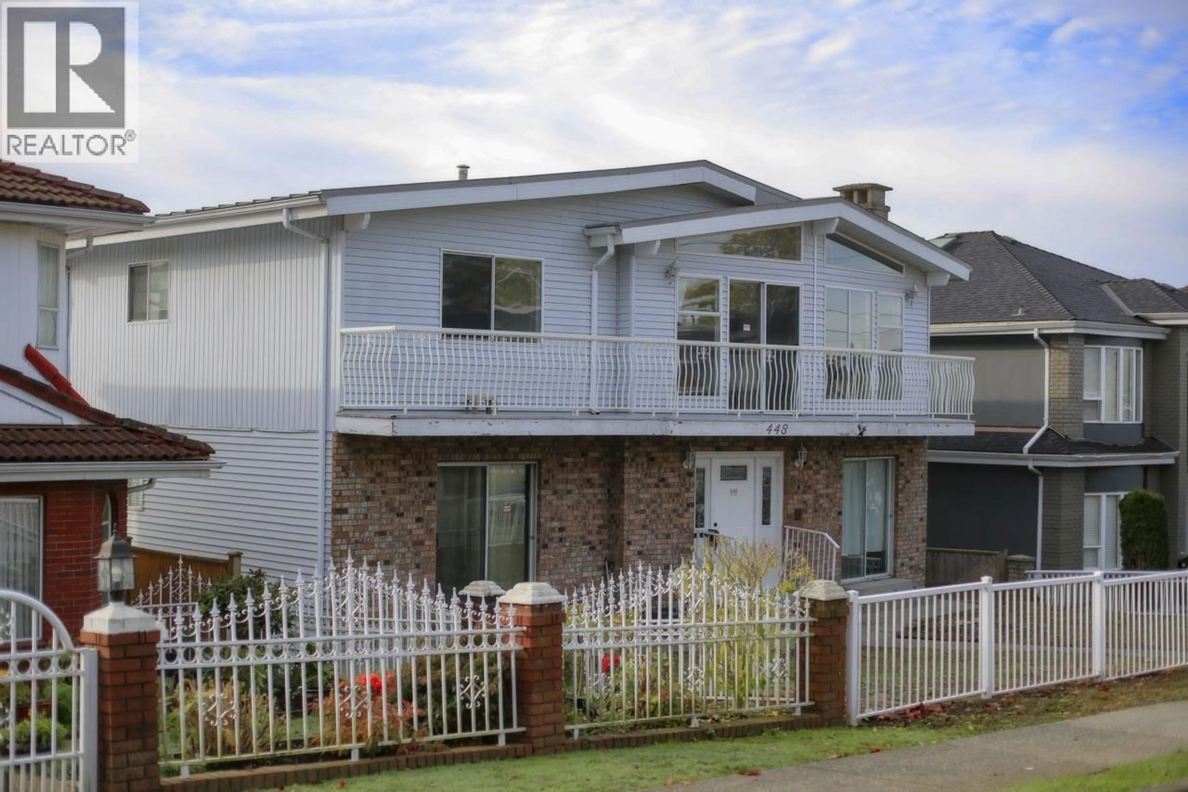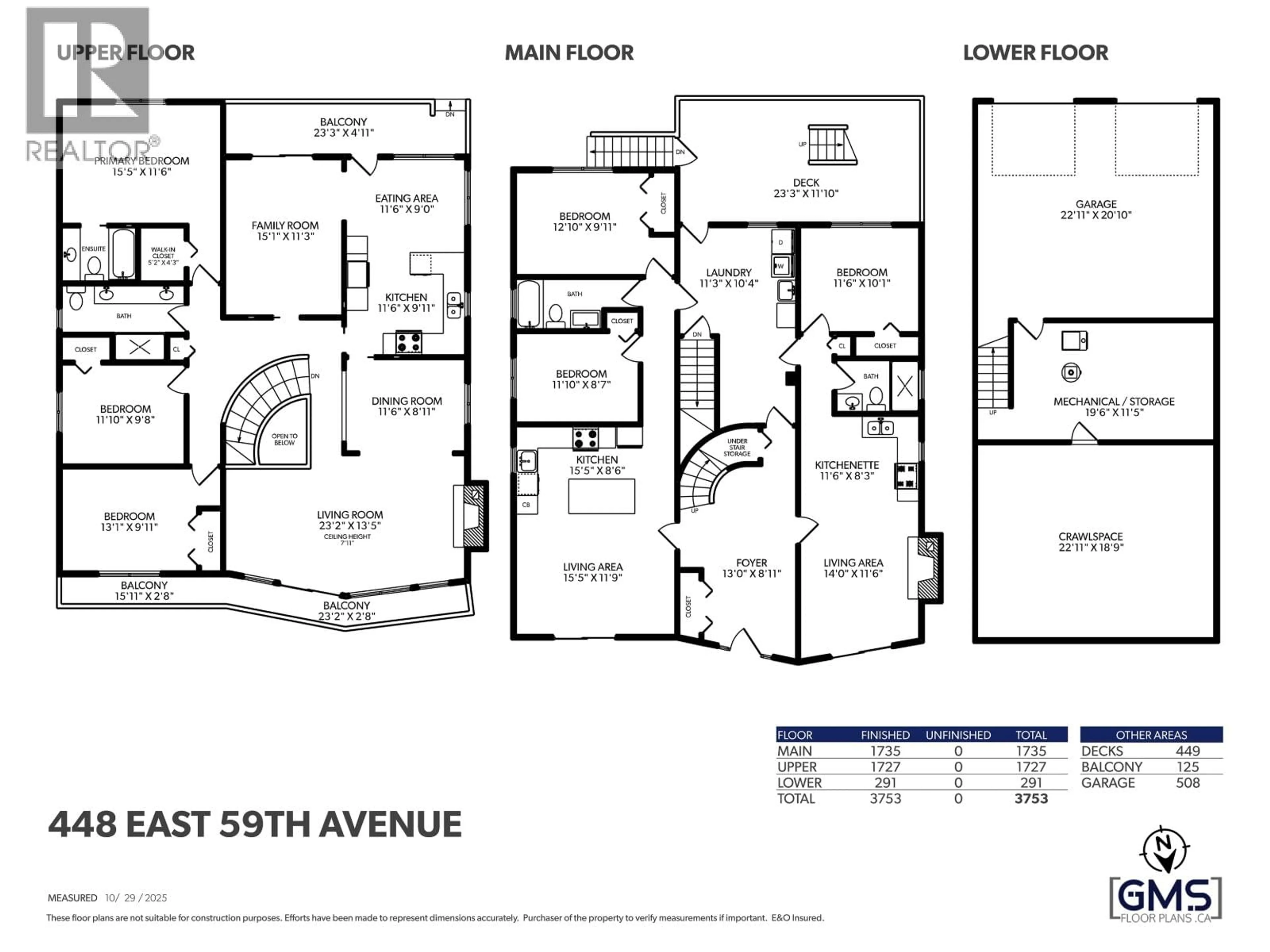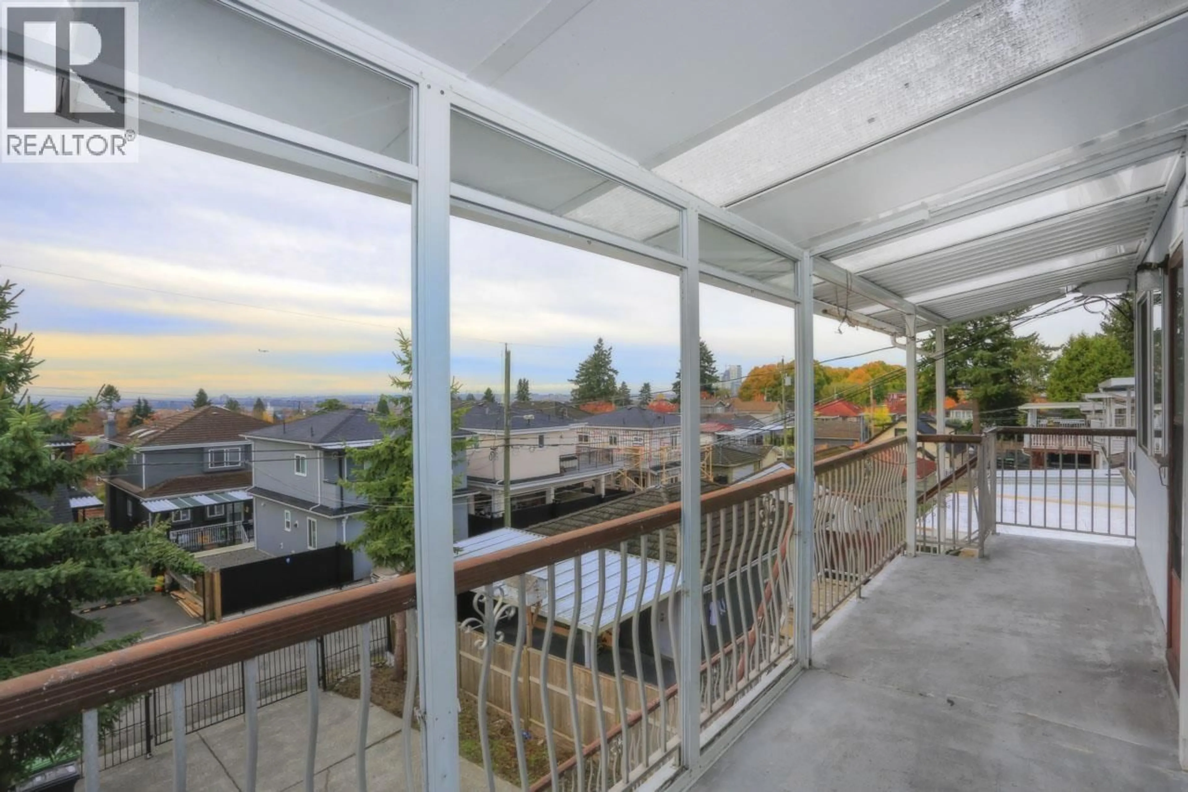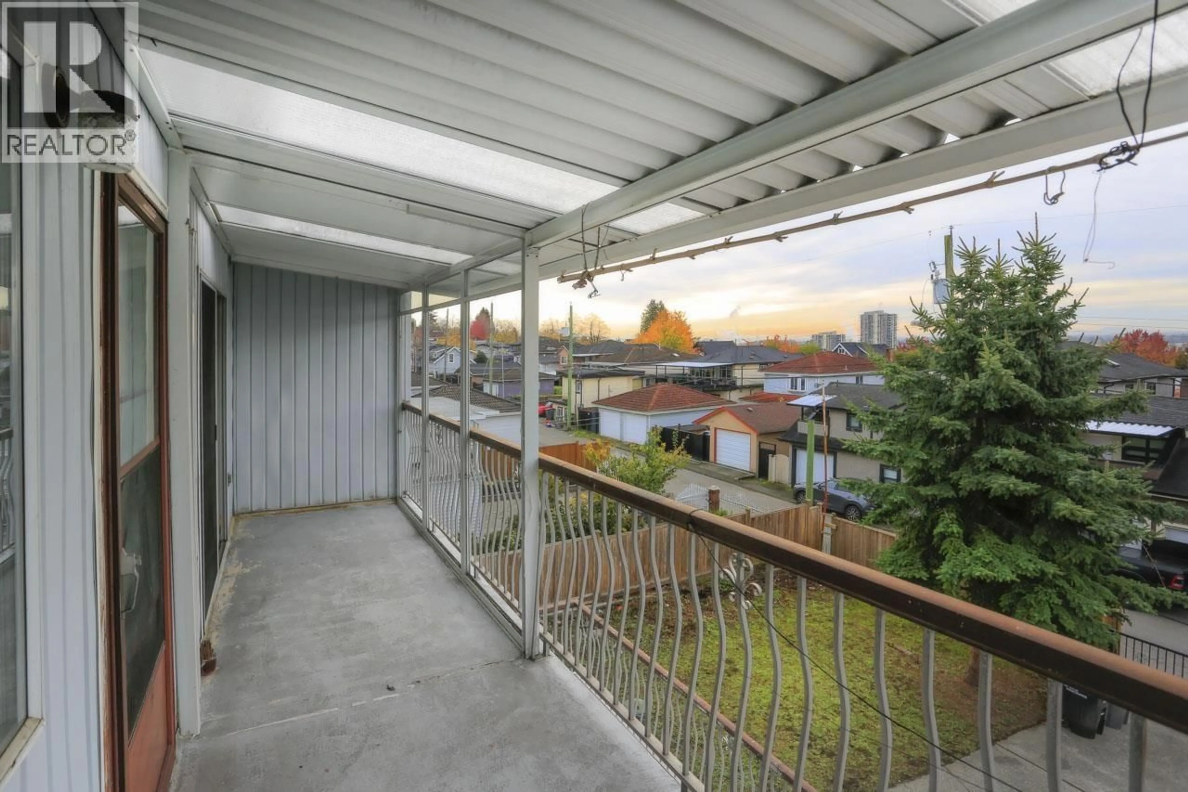448 59TH AVENUE, Vancouver, British Columbia V5X1Y1
Contact us about this property
Highlights
Estimated valueThis is the price Wahi expects this property to sell for.
The calculation is powered by our Instant Home Value Estimate, which uses current market and property price trends to estimate your home’s value with a 90% accuracy rate.Not available
Price/Sqft$586/sqft
Monthly cost
Open Calculator
Description
Welcome to 448 East 59th Avenue, a spacious and versatile home offering breathtaking views stretching out to Richmond. This 7-bedroom home is the perfect opportunity for families seeking multi-generational living or those looking to unlock the property´s dual secondary suite potential. With ample interior space and a thoughtful layout, this blank canvas home invites your imagination to bring your design ideas and create the perfect space tailored to your lifestyle. Whether you envision a modern family retreat, a home with income-generating suites, or a custom renovation project, the possibilities are endless. Located in a highly desirable South Vancouver neighbourhood, you´ll enjoy easy access to schools, shopping and parks. School Catchment: Pierre Elliott Trudeau, & John Oliver Secondary. (id:39198)
Property Details
Interior
Features
Exterior
Parking
Garage spaces -
Garage type -
Total parking spaces 6
Property History
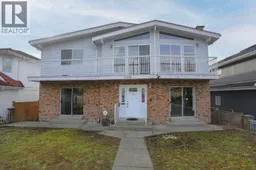 26
26
