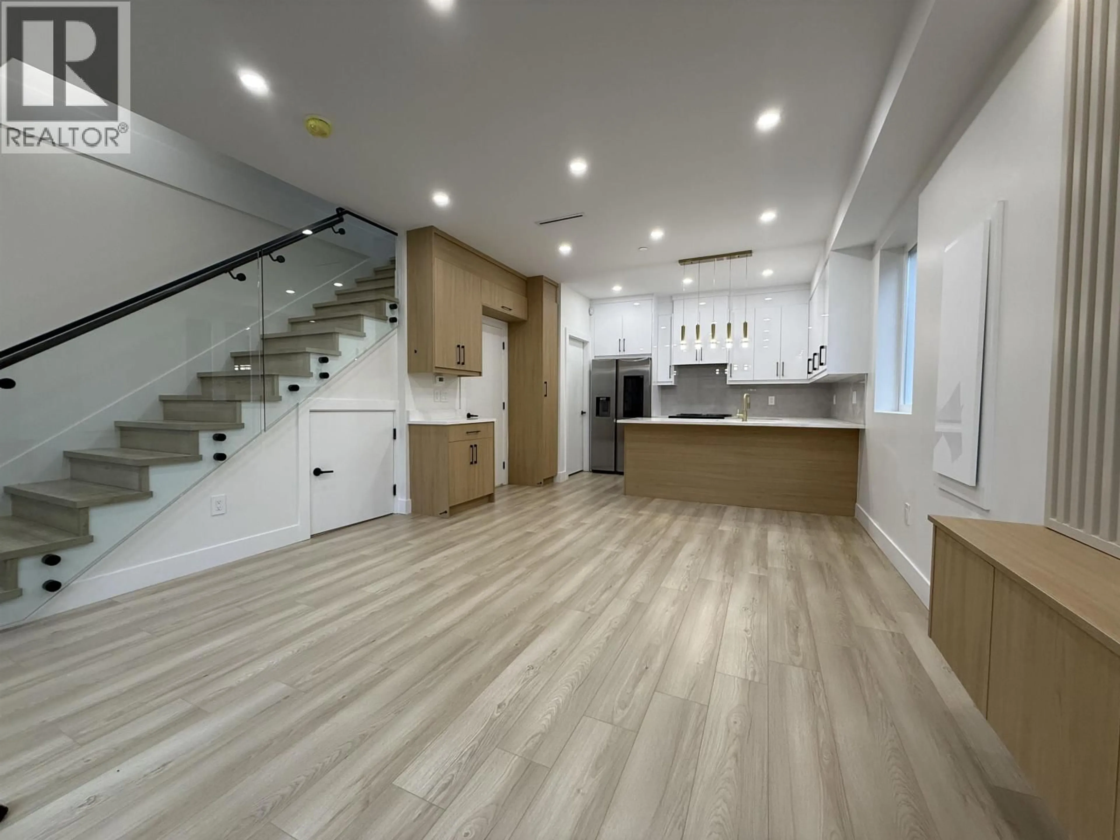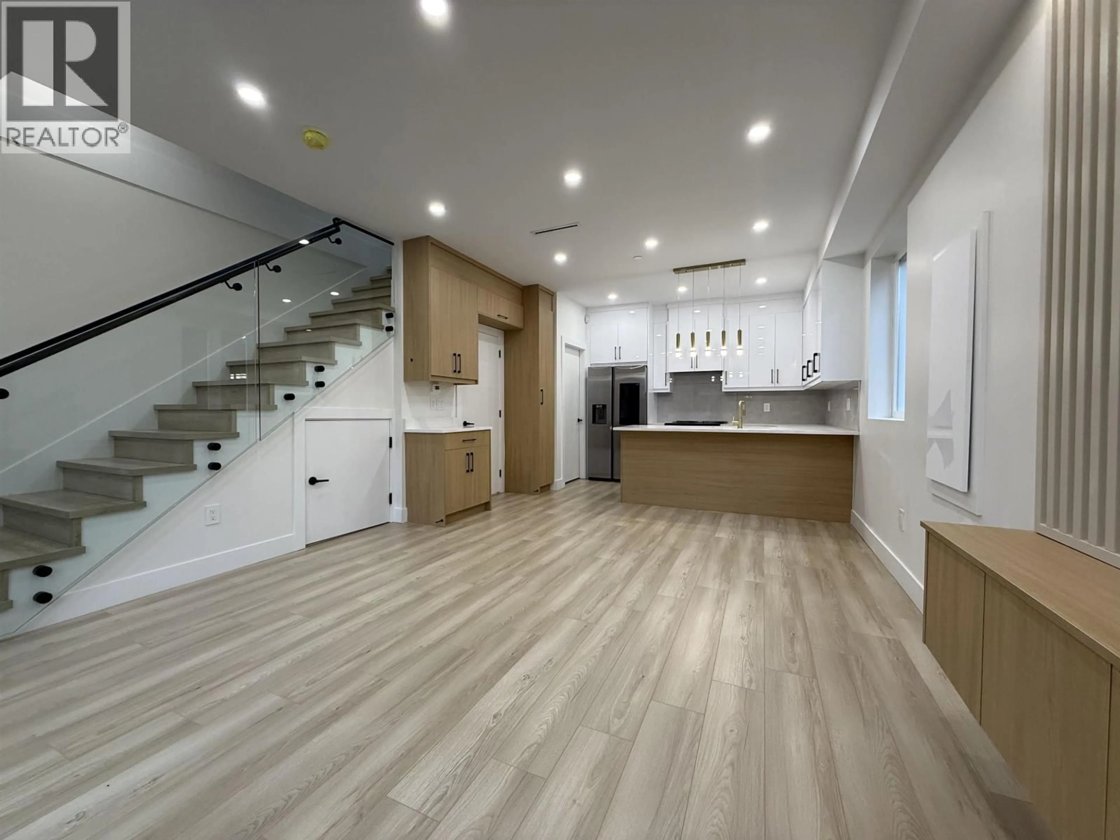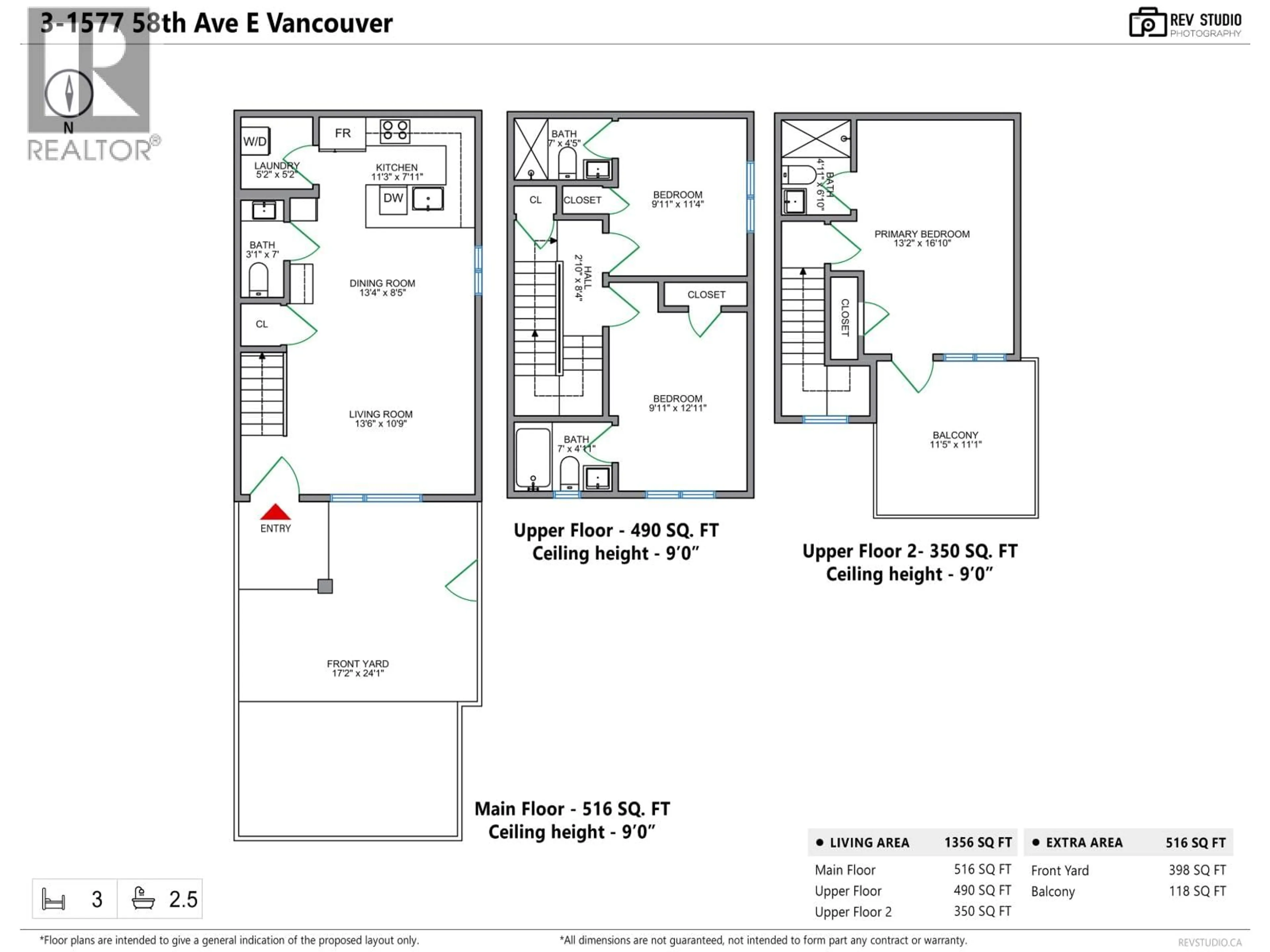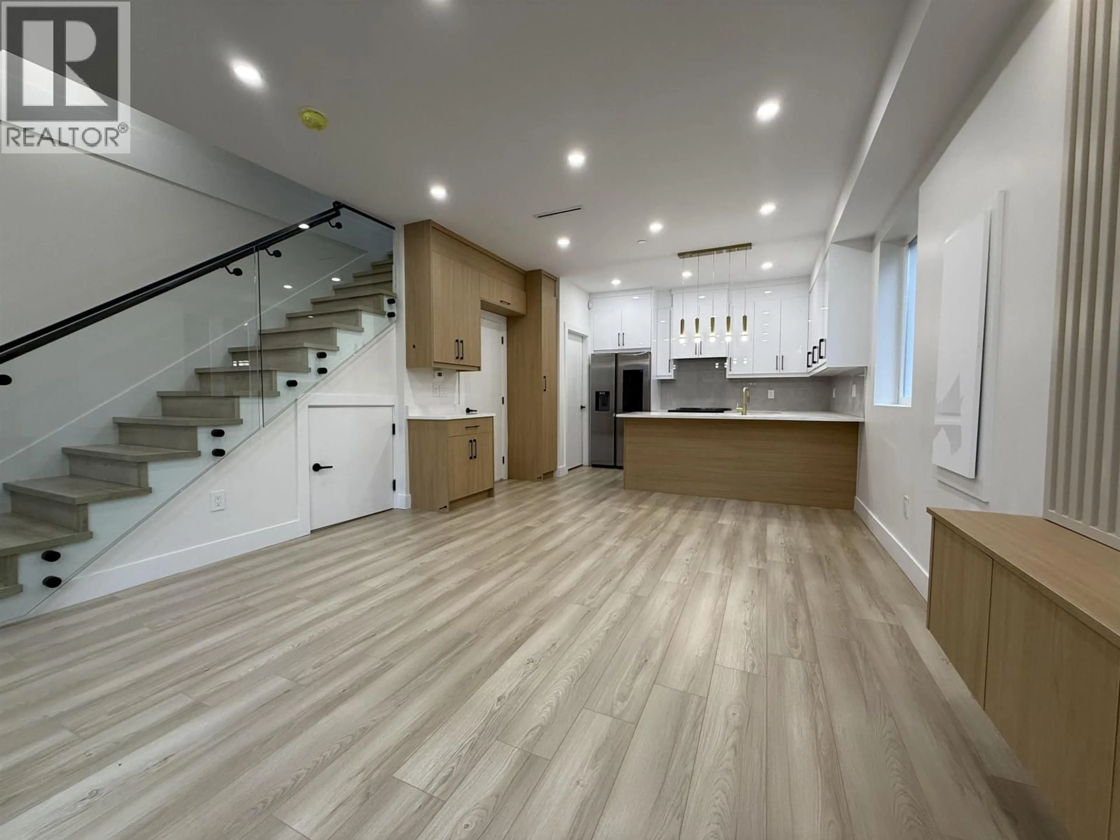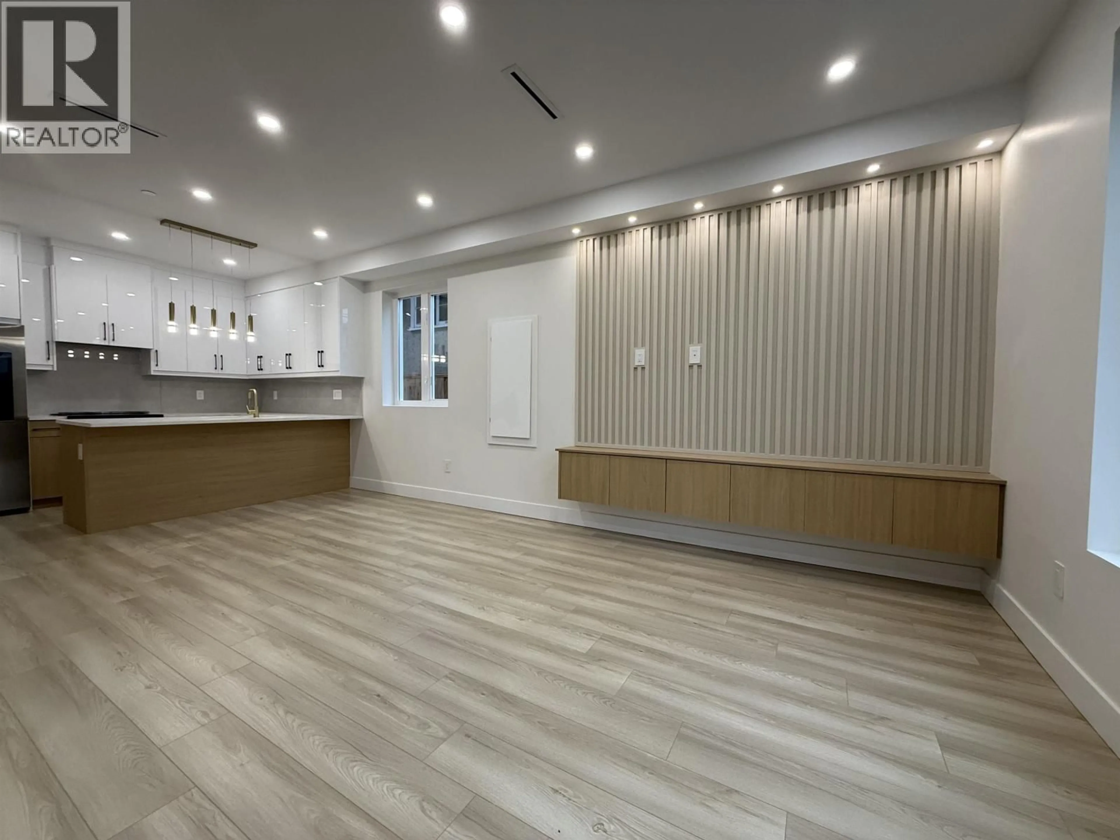2 - 1577 58TH AVENUE, Vancouver, British Columbia V5P2C1
Contact us about this property
Highlights
Estimated valueThis is the price Wahi expects this property to sell for.
The calculation is powered by our Instant Home Value Estimate, which uses current market and property price trends to estimate your home’s value with a 90% accuracy rate.Not available
Price/Sqft$949/sqft
Monthly cost
Open Calculator
Description
Brand new fourplex on a quiet street in South Vancouver. This front unit offers private, fenced yard, an open-concept living and dining area, modern kitchen with stainless steel appliances, quartz countertops, and sleek acrylic cabinetry. Features 9´ ceilings, abundant natural light, and full ensuite bathrooms for all bedrooms. Oversized top-floor primary bedroom includes extra space for a desk, sofa, or crib, plus direct access to a private rooftop w/views. Enjoy A/C, HRV, radiant floor heating, zebra blinds, wide-plank laminate flooring, balcony, private fenced yard, security system, and 1 open parking with EV charger. Steps to transit, parks, schools, shops, and restaurants, with quick access to Knight Bridge and Hwy 91 & 99. 2-5-10 new home warranty. (id:39198)
Property Details
Interior
Features
Exterior
Parking
Garage spaces -
Garage type -
Total parking spaces 1
Condo Details
Amenities
Laundry - In Suite
Inclusions
Property History
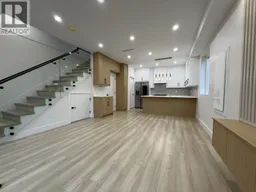 22
22
