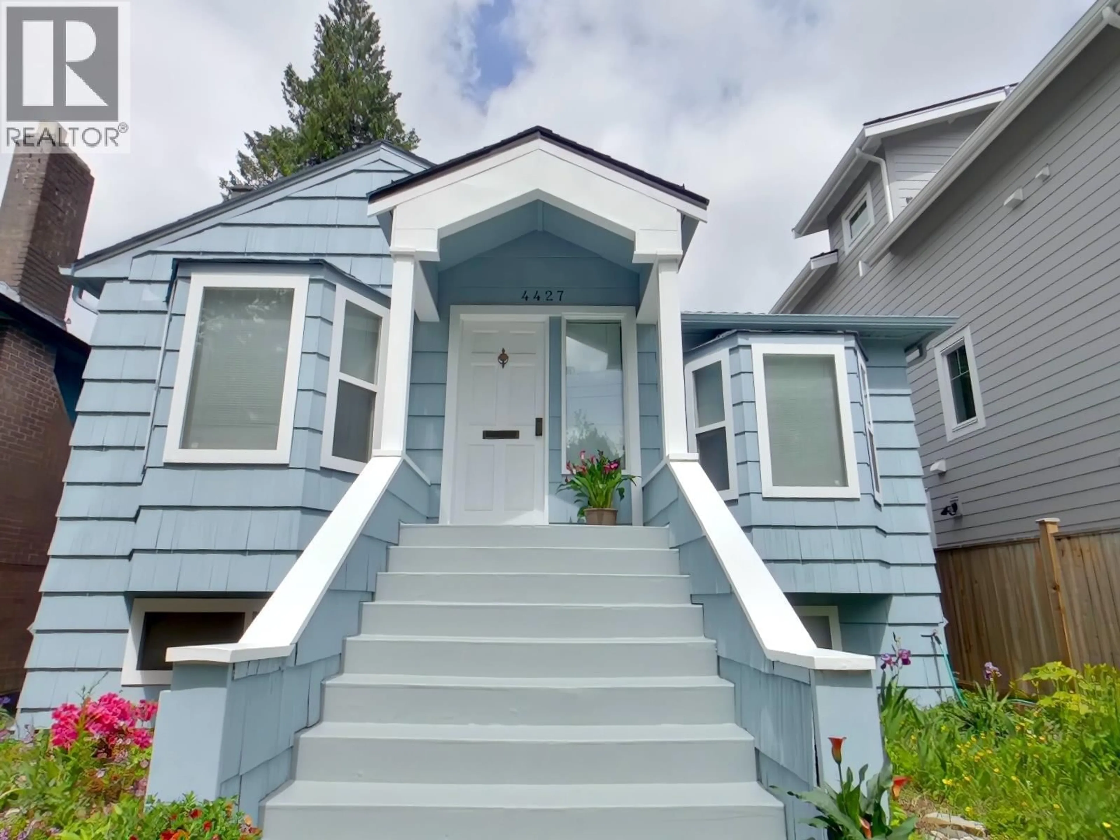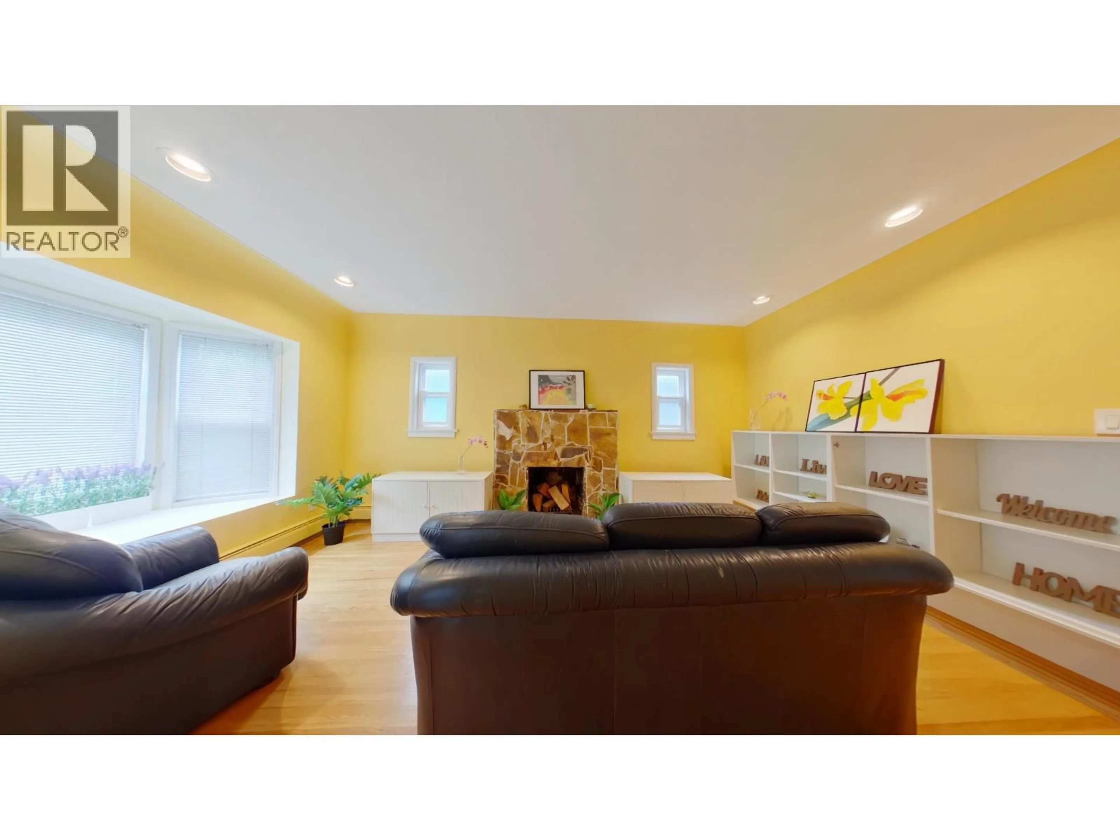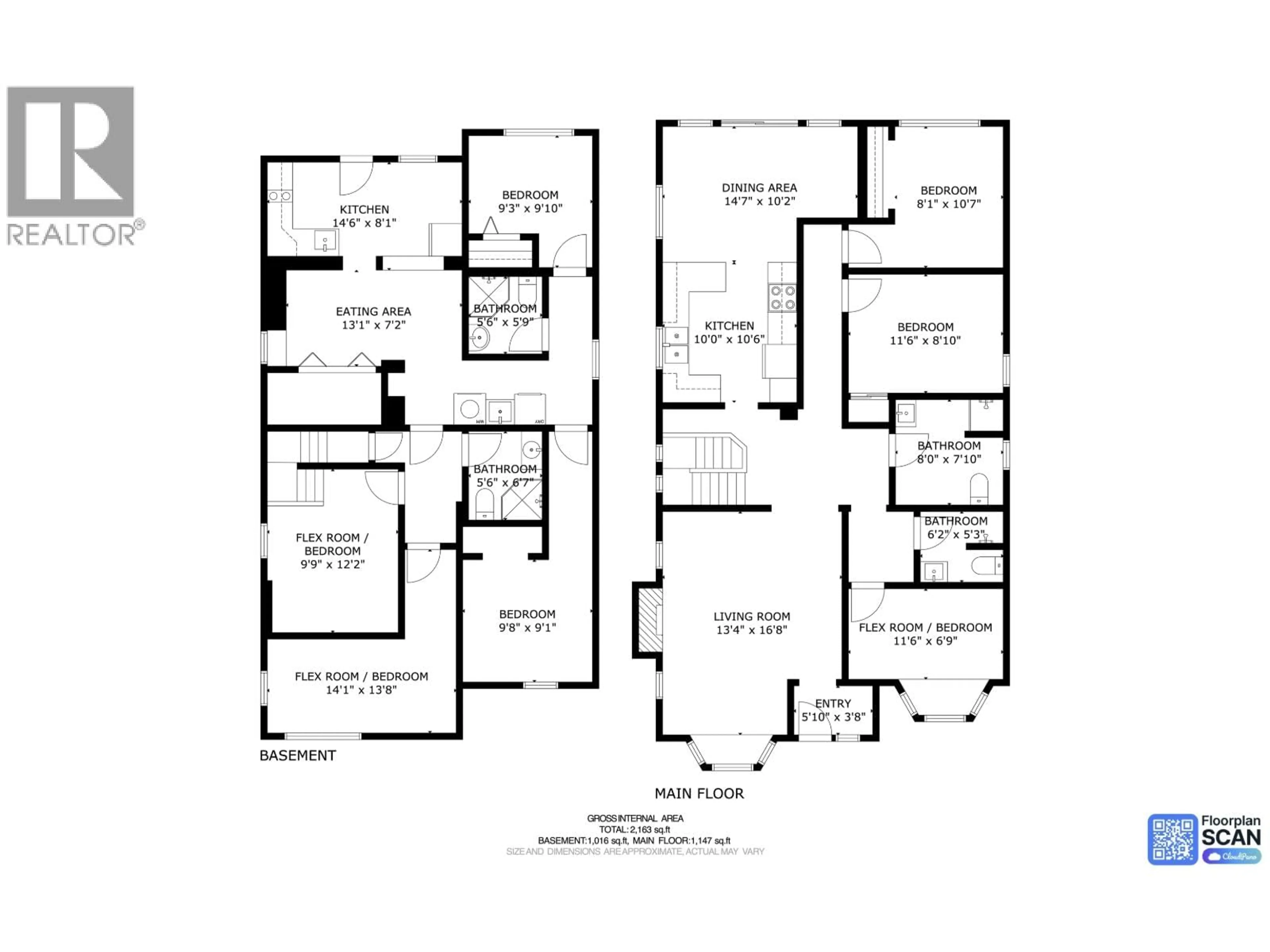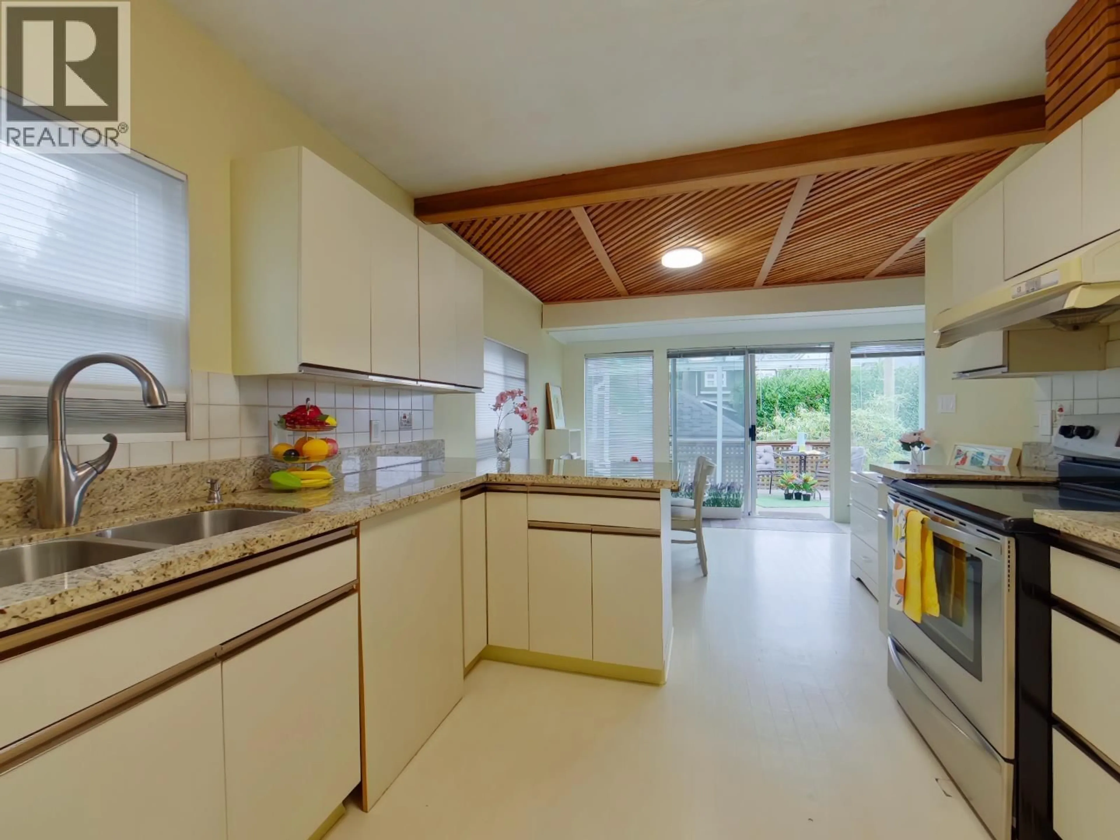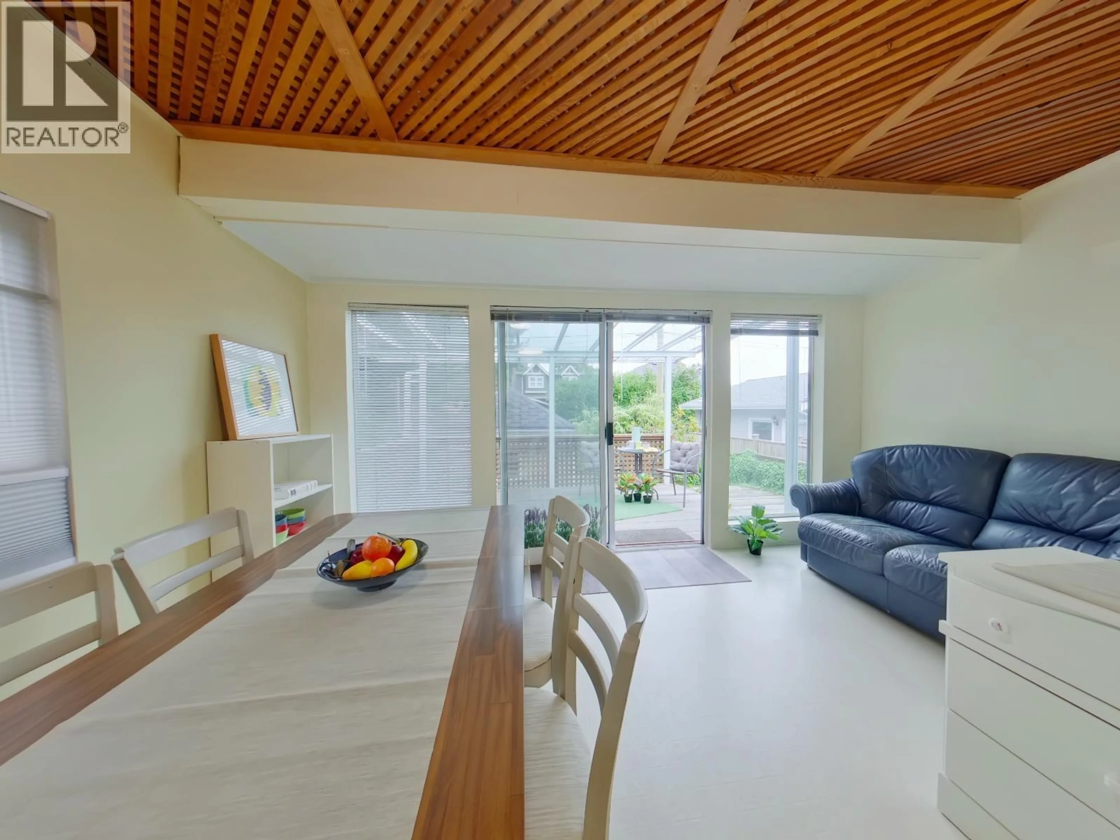4427 16TH AVENUE, Vancouver, British Columbia V6R3E7
Contact us about this property
Highlights
Estimated valueThis is the price Wahi expects this property to sell for.
The calculation is powered by our Instant Home Value Estimate, which uses current market and property price trends to estimate your home’s value with a 90% accuracy rate.Not available
Price/Sqft$1,127/sqft
Monthly cost
Open Calculator
Description
QUICK POSSESSION: Move in NOW or build your dream home! Located in Vancouver´s prestigious WEST POINT GREY, this south facing 33 x 123.45 ft lot is directly across PACIFIC SPIRIT PARK. Connect with NATURE: FOREST BATHING, bike trails, ocean waves along nearby BEACHES. Steps from TOP SCHOOLS like Lord Byng High School. A 5-minute drive to UBC. Vibrant UBC campus with sports, cafes, restaurants and more. UPSTAIRS: Bright living room, spacious kitchen, eating area opens to outdoor decks, 2 bedrooms, 1 flex room (space for guests, work, hobbies), 2 bathrooms. DOWNSTAIRS: Separate entrance in the back leads into kitchen and eating area, 2 bedrooms, 2 more flex spaces, 2 bathrooms. Call your Realtor to book appointment - Come check it out! Showing: FEB 14th SATURDAY 2-4pm (id:39198)
Property Details
Interior
Features
Exterior
Parking
Garage spaces -
Garage type -
Total parking spaces 1
Property History
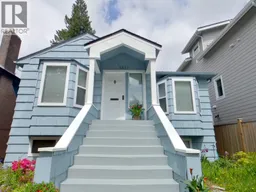 18
18
