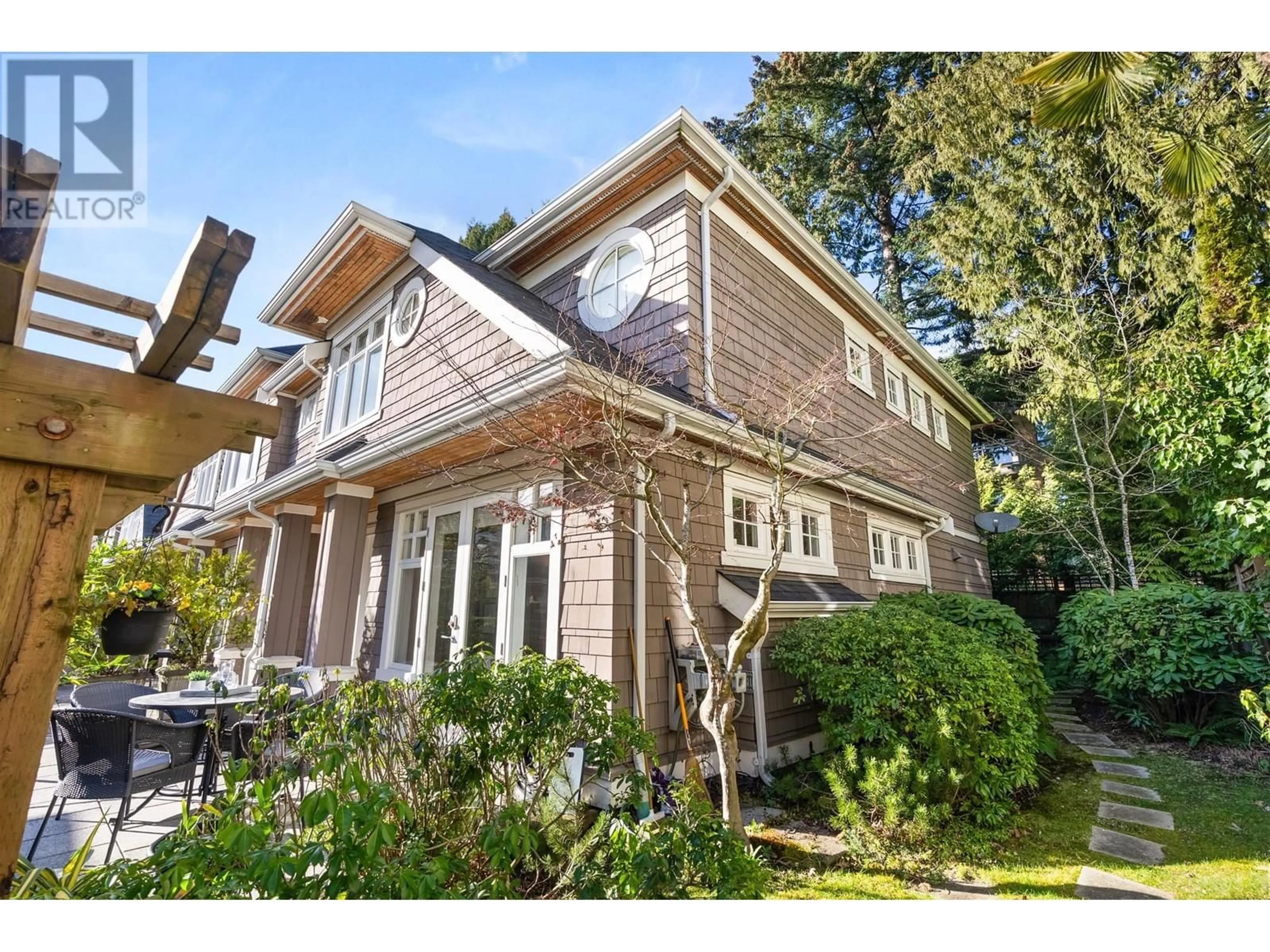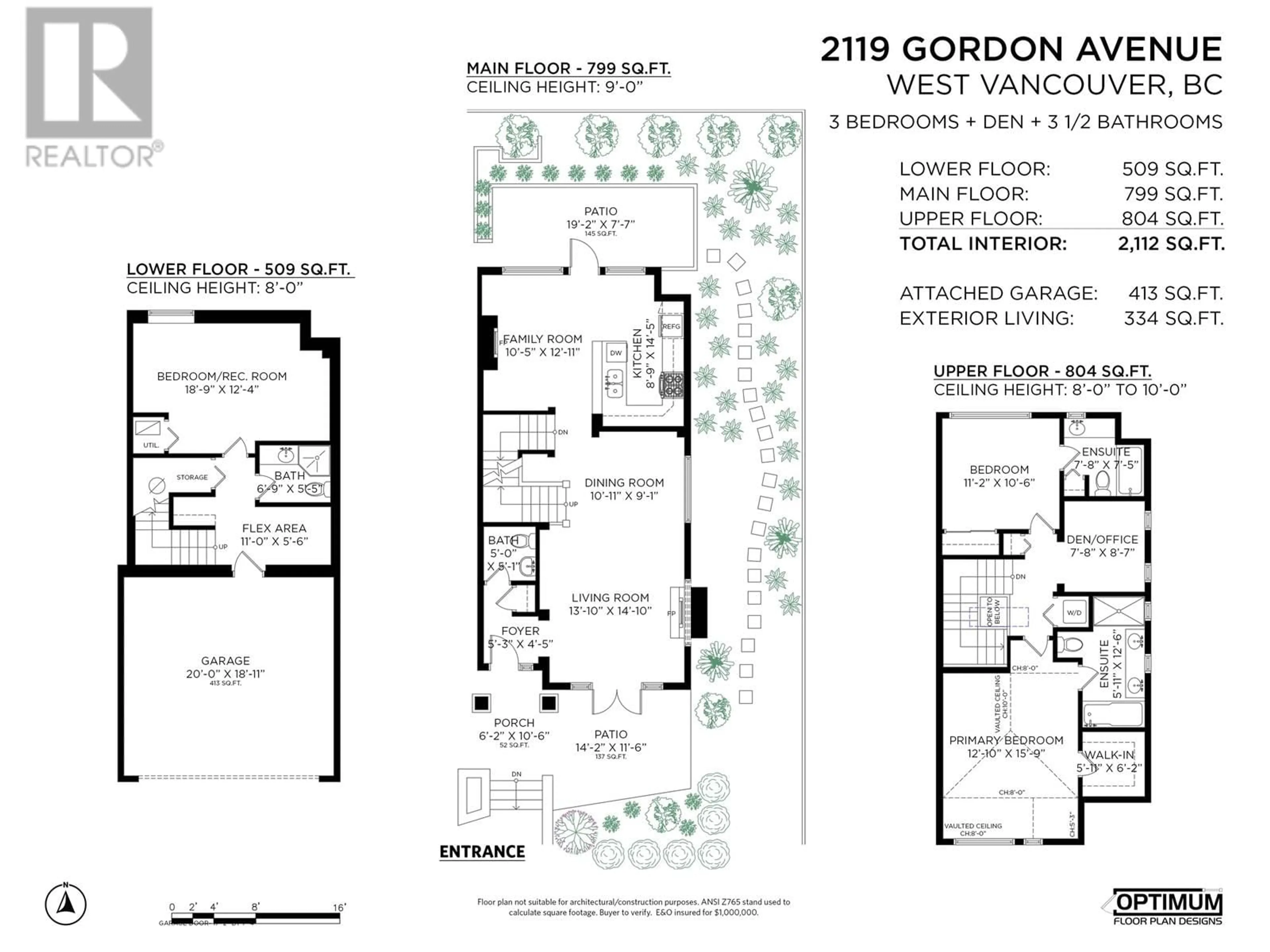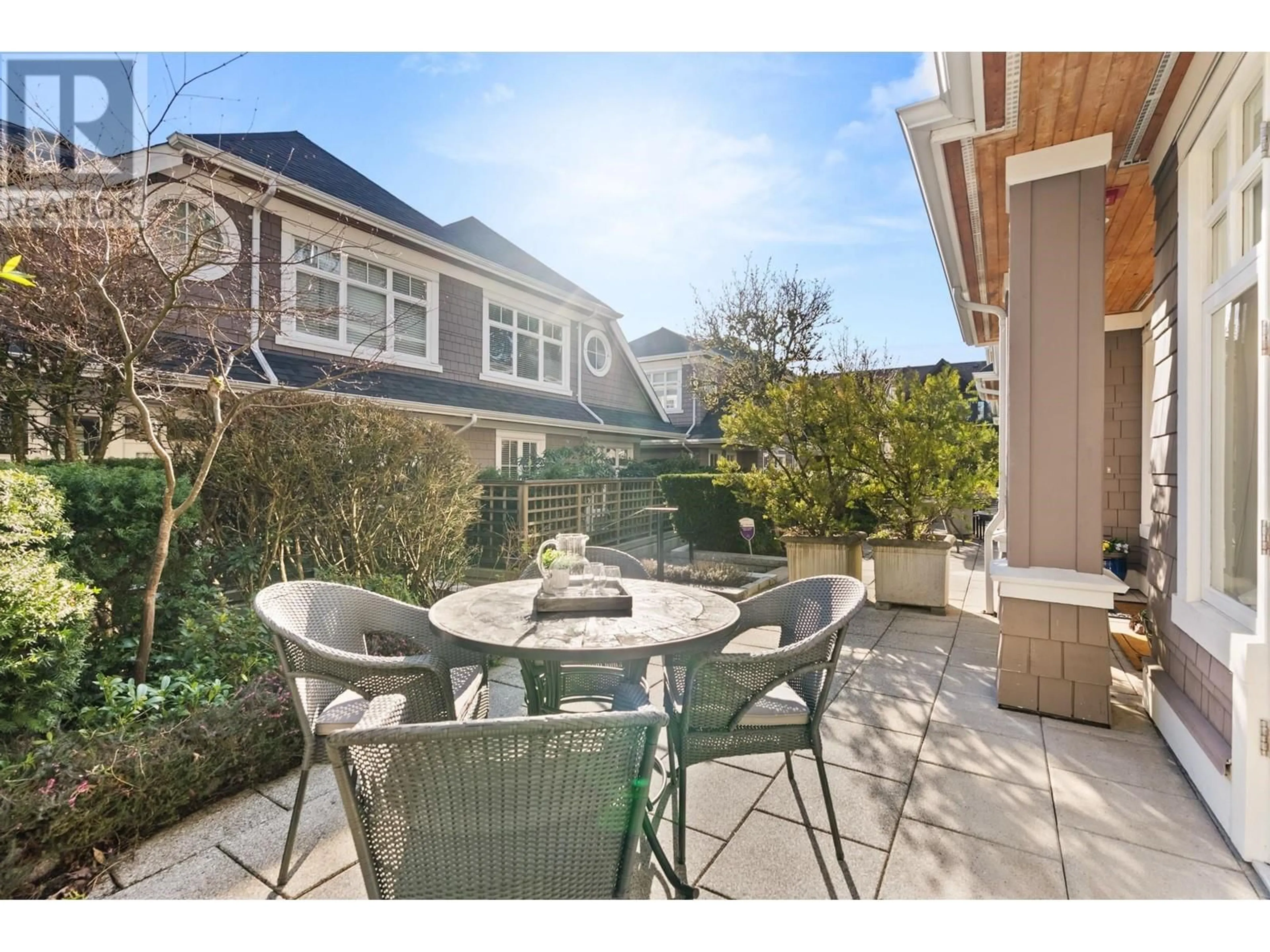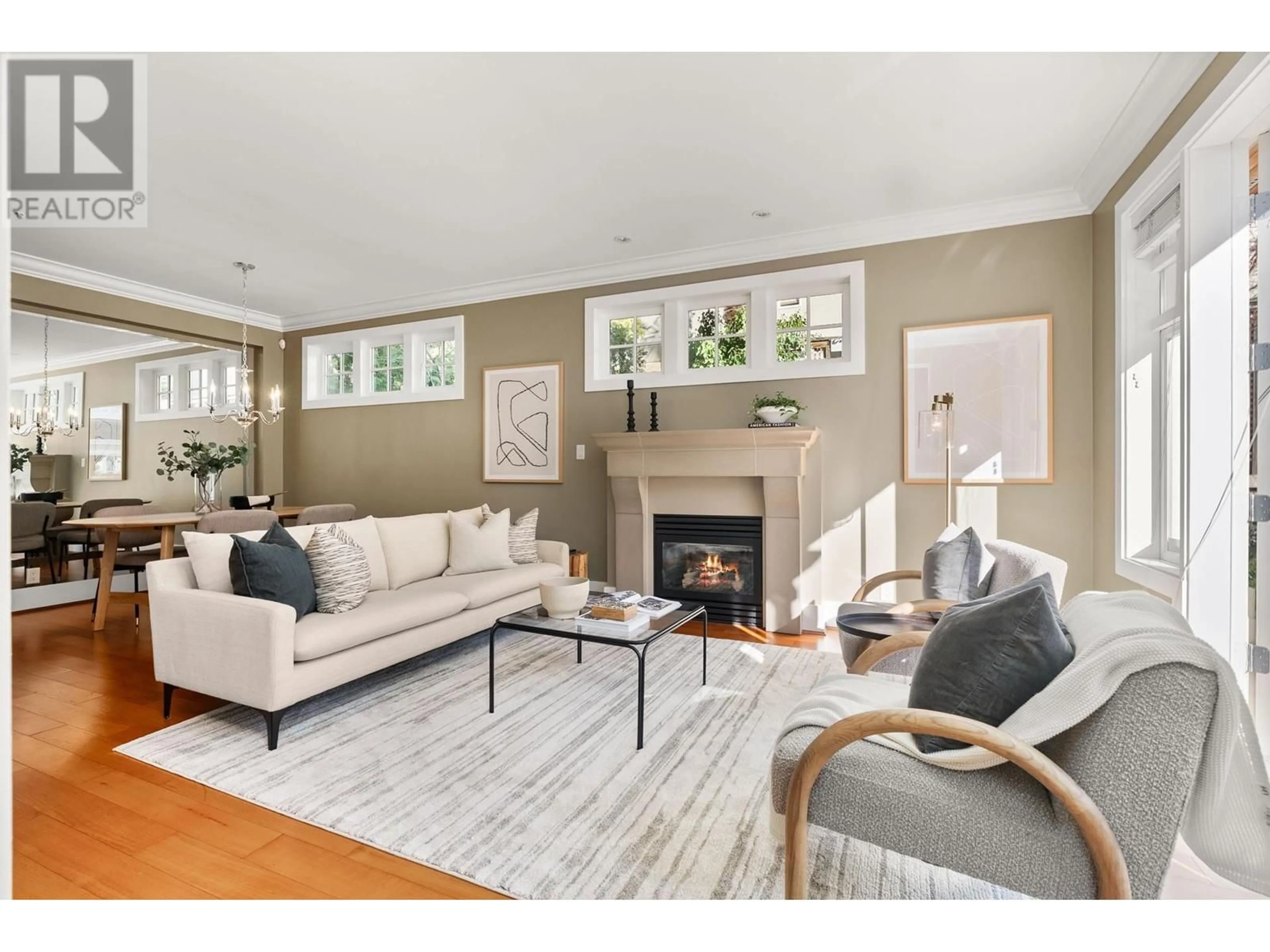2119 GORDON AVENUE, West Vancouver, British Columbia V7V1W1
Contact us about this property
Highlights
Estimated ValueThis is the price Wahi expects this property to sell for.
The calculation is powered by our Instant Home Value Estimate, which uses current market and property price trends to estimate your home’s value with a 90% accuracy rate.Not available
Price/Sqft$1,119/sqft
Est. Mortgage$10,157/mo
Maintenance fees$728/mo
Tax Amount (2024)$5,787/yr
Days On Market49 days
Description
Tasteful 3-Bed & Den END-Unit in Exclusive Stonethro. Nestled in the back row of a 10-unit complex - this elegant end-unit townhome offers privacy, space & refined living. Bright, airy main level is perfect for entertaining, with a formal dining area that flows seamlessly to a sunny patio wrapped in lush fauna & ornamental trees. Chef´s Kitchen boasts impeccable appliances, granite counters & a cozy seating area with a fireplace & second charming patio. Skylight illuminates the stairwell, leading to the vaulted primary suite with a walk-in closet & 5-piece ensuite. Lovely Office space & 2nd bedroom w/ensuite. Lower level features a 3rd bedroom, bath & direct access to PRIVATE 2-CAR Garage. Locker incl. EV & AC possible. FLAT & WALKABLE to West Van Community Centre, Seawall, Library, and much more. Open CANCELLED (id:39198)
Property Details
Interior
Features
Exterior
Parking
Garage spaces -
Garage type -
Total parking spaces 2
Condo Details
Amenities
Laundry - In Suite
Inclusions
Property History
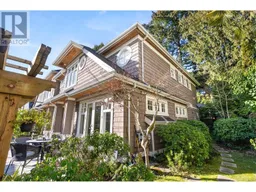 40
40
