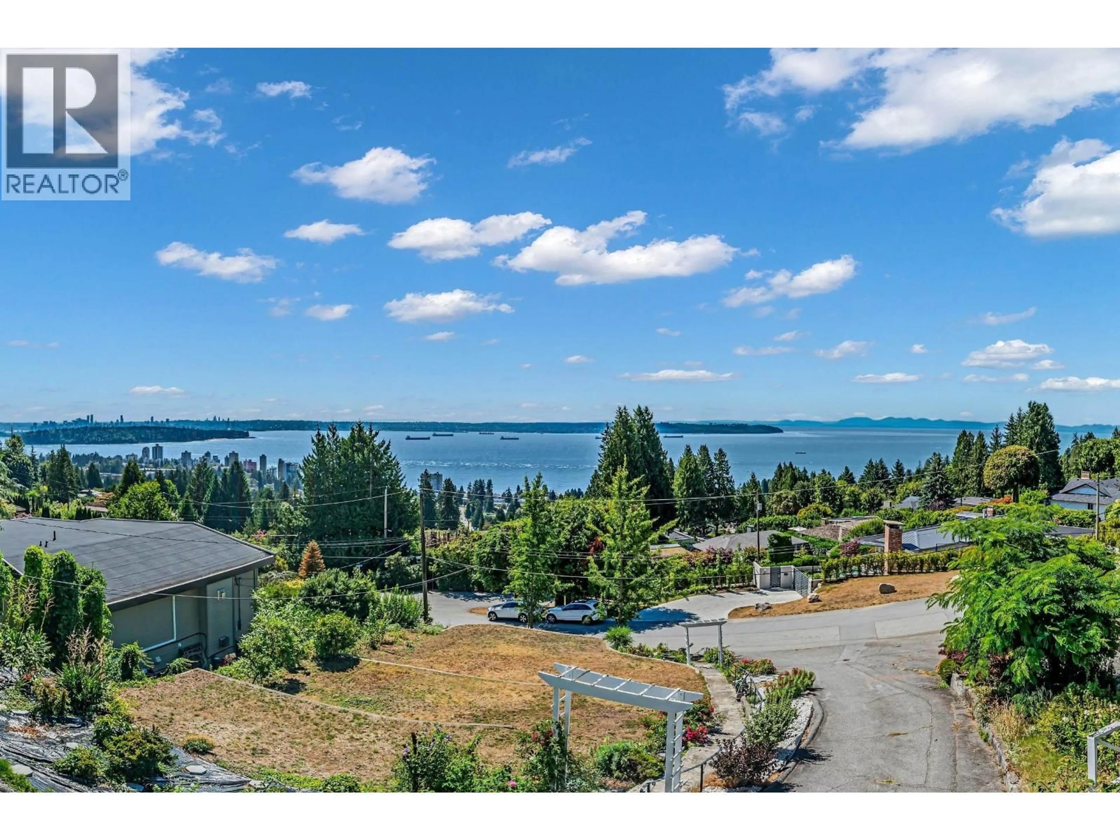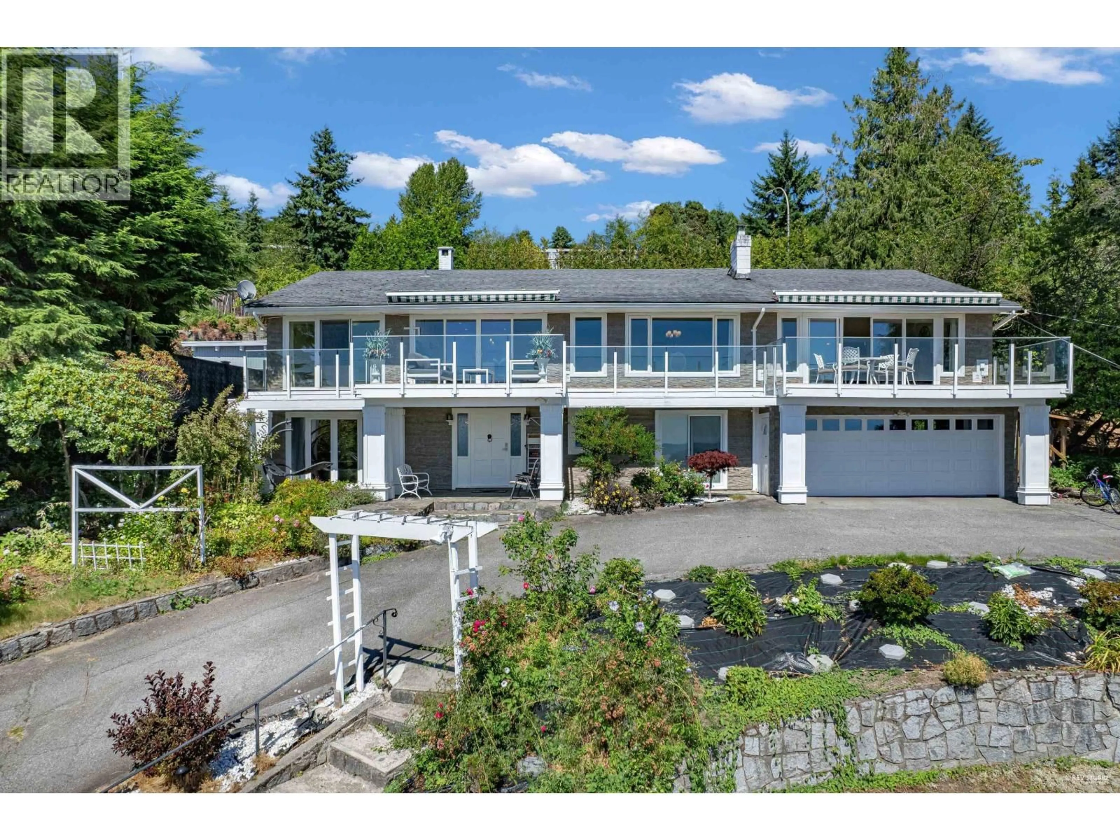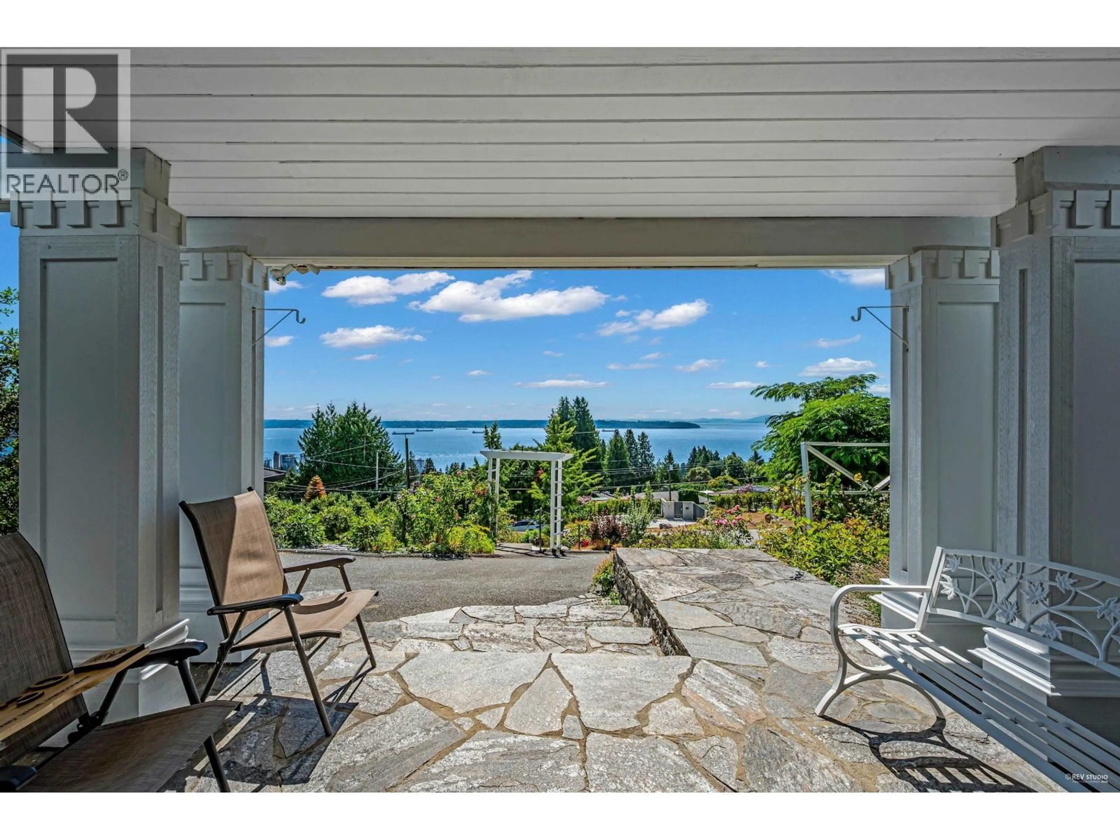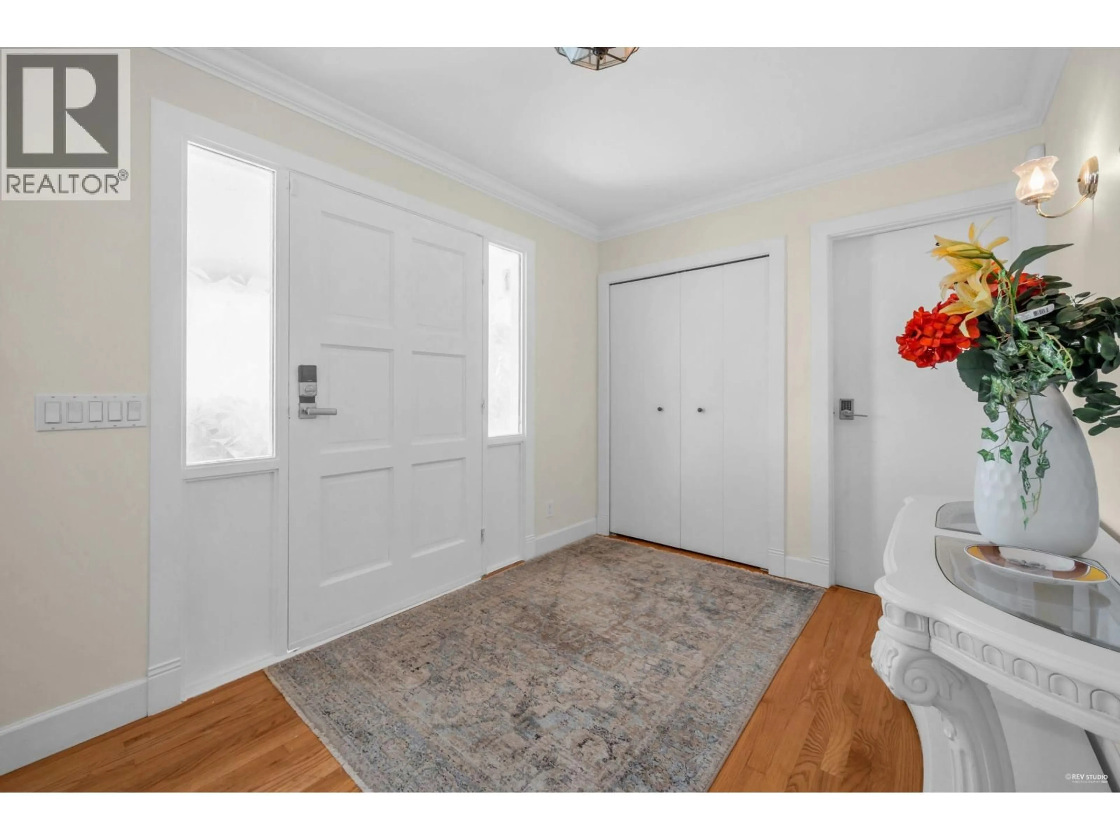2030 RUSSET WAY, West Vancouver, British Columbia V7V3B4
Contact us about this property
Highlights
Estimated valueThis is the price Wahi expects this property to sell for.
The calculation is powered by our Instant Home Value Estimate, which uses current market and property price trends to estimate your home’s value with a 90% accuracy rate.Not available
Price/Sqft$990/sqft
Monthly cost
Open Calculator
Description
Breathtaking & Unobstructed Views! Perched on 16,899 sq.ft. lot in a quiet cul-de-sac, this beautifully updated over 3,500 sq.ft. residence offers panoramic vistas of the Lions Gate Bridge, Stanley Park, and Kitsilano. Featuring 6 spacious bedrooms and 5 bathrooms across 2 levels, the functional open-concept layout includes a large living and dining area, gourmet kitchen with a custom center island, and premium stainless steel appliances. Step outside to an expansive south-facing patio, perfect for outdoor entertaining. Additional highlights include a large attached garage and front yard space with potential for future expansion. Located close to Collingwood School, Mulgrave School, and West Vancouver Secondary. Situated on high ground for one of the best views in the city. This is a rare offering you won´t want to miss! (id:39198)
Property Details
Interior
Features
Exterior
Parking
Garage spaces -
Garage type -
Total parking spaces 5
Property History
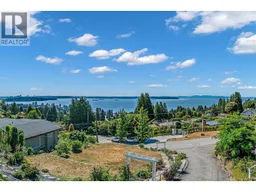 31
31
