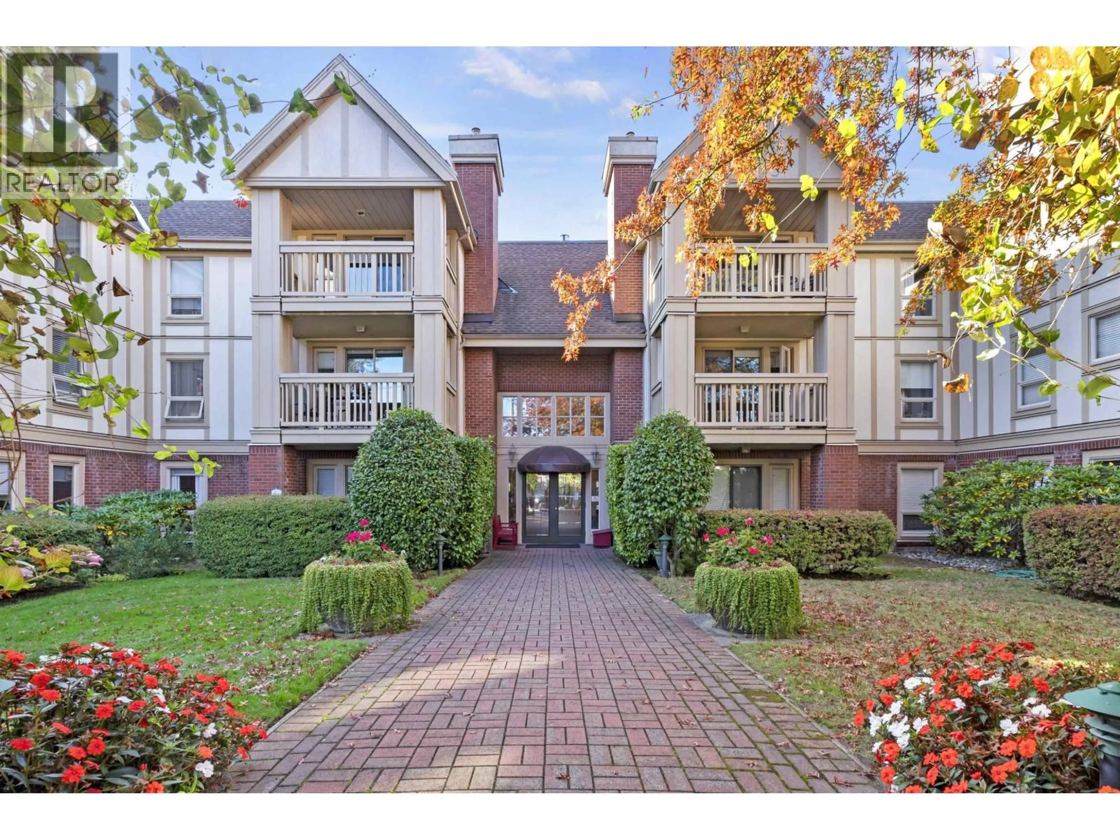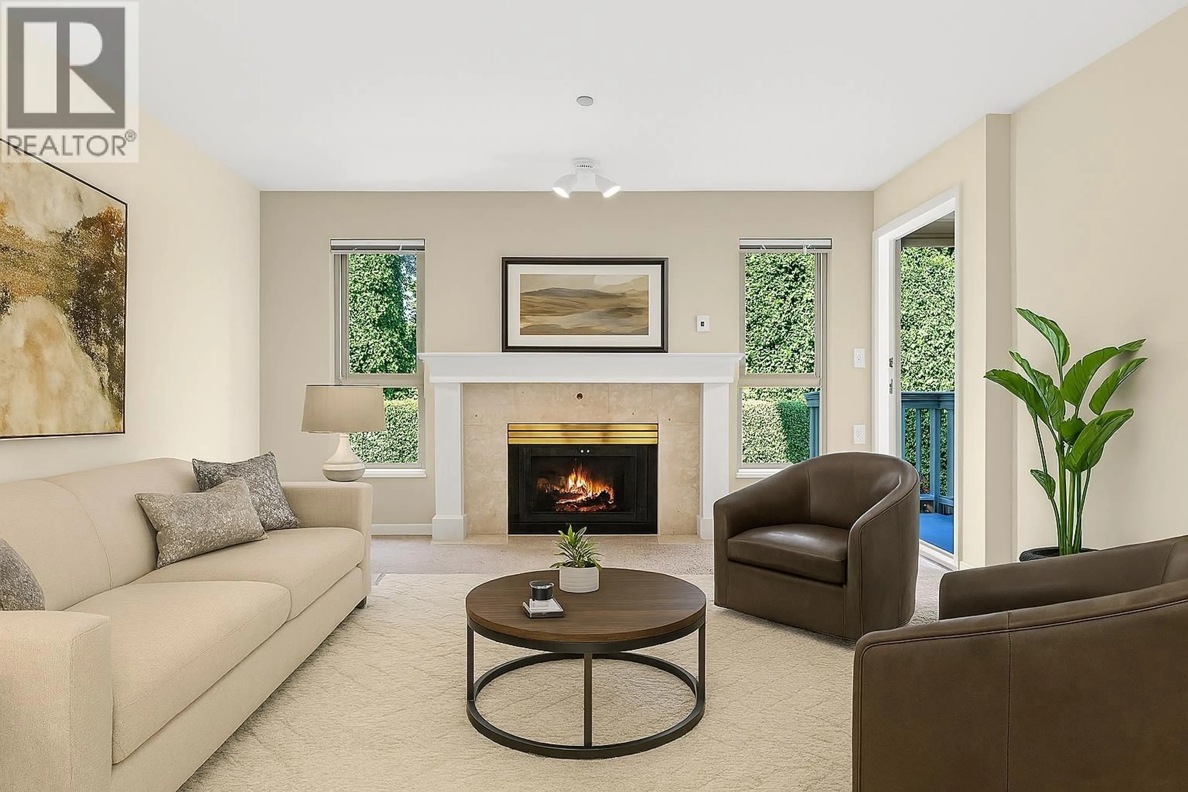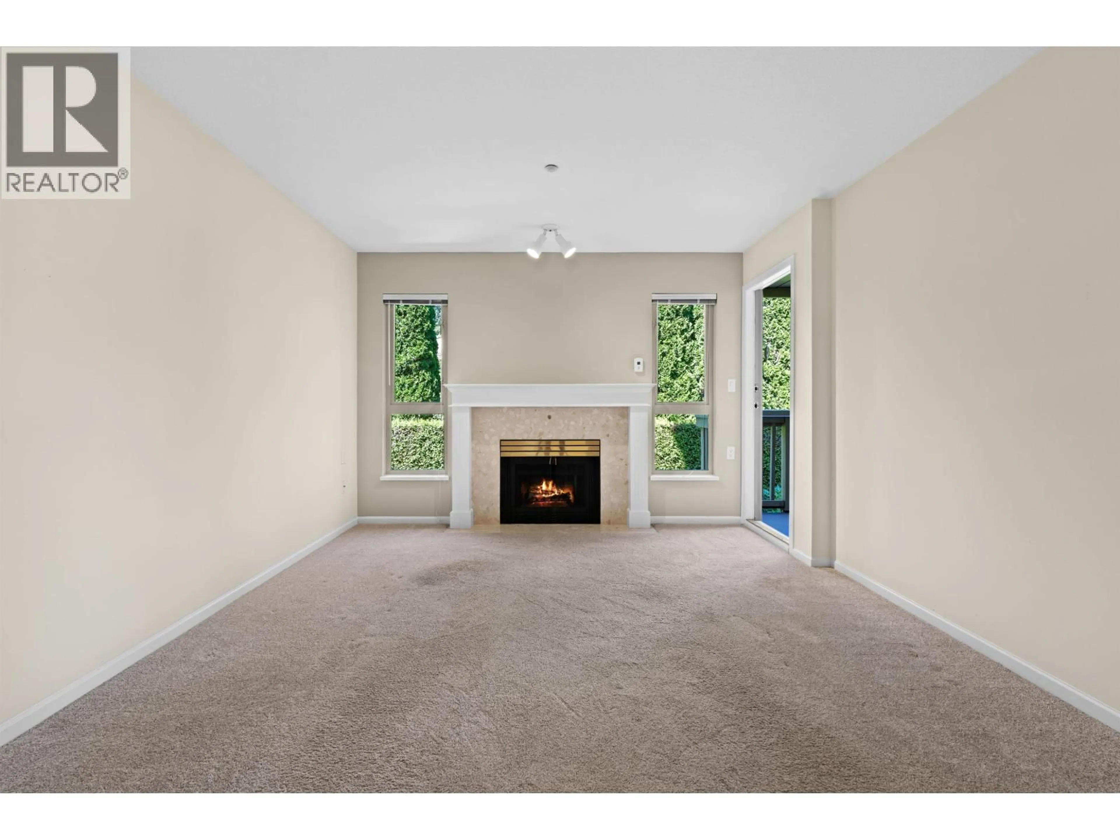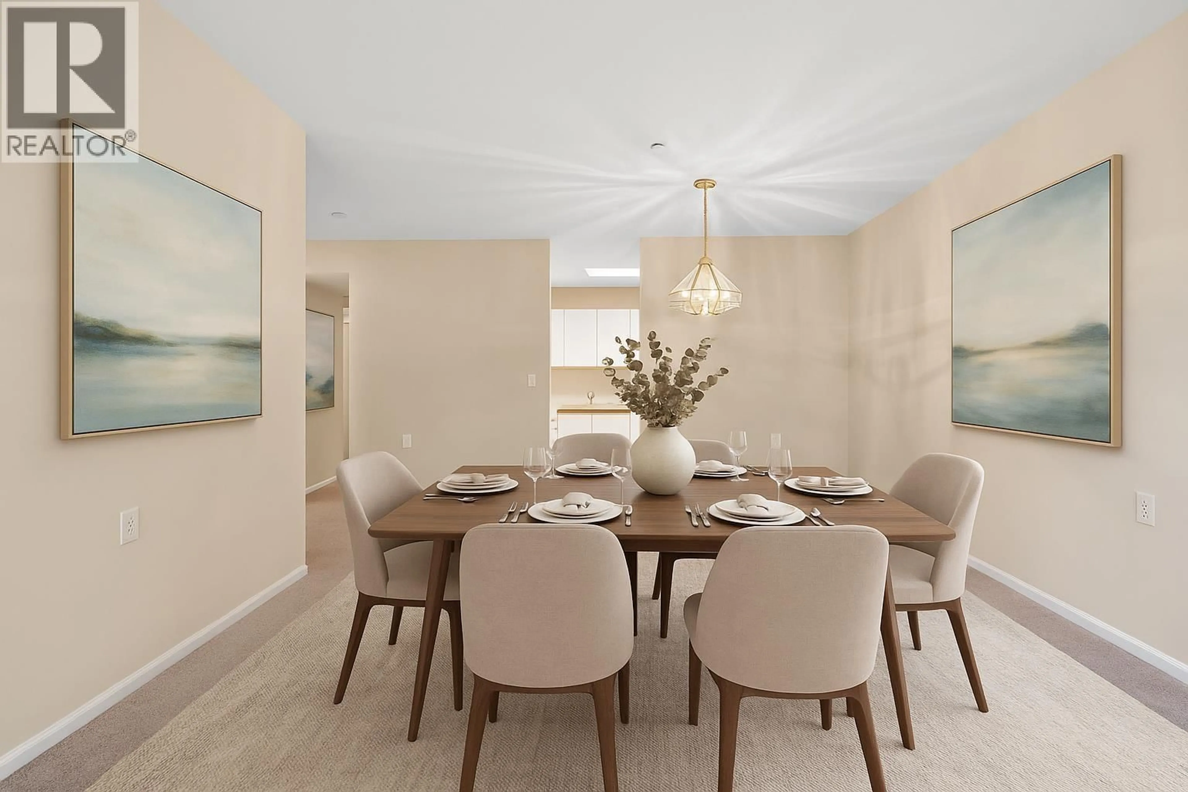205 - 843 22ND STREET, West Vancouver, British Columbia V7V4C1
Contact us about this property
Highlights
Estimated valueThis is the price Wahi expects this property to sell for.
The calculation is powered by our Instant Home Value Estimate, which uses current market and property price trends to estimate your home’s value with a 90% accuracy rate.Not available
Price/Sqft$734/sqft
Monthly cost
Open Calculator
Description
Tudor Gardens has long been emblematic of great planning. Today there are scales to measure people's attitudes & opinions on everything. This building, the suites & location of 843 22nd Street score high on every barometer. Approx. 1,040 sq.ft. all on one floor. Each of the rooms take full advantage of the small private treed views. Of course, there's parking & storage, the storage is a room approx. 5 x 8 not the standard wooden slat storage. Above all keep in mind this is about the location. The rec. centre & seniors centre are across the street. You are an easy stroll to the village of Dundarave & a flat walk to the West Vancouver seawall, library and the best coffee shops. If you like what you see online, just wait until you see the actual setting! This is the perfect next step. (id:39198)
Property Details
Interior
Features
Exterior
Parking
Garage spaces -
Garage type -
Total parking spaces 1
Condo Details
Amenities
Laundry - In Suite
Inclusions
Property History
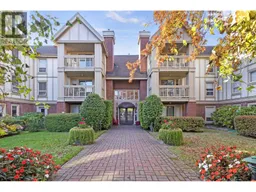 17
17
