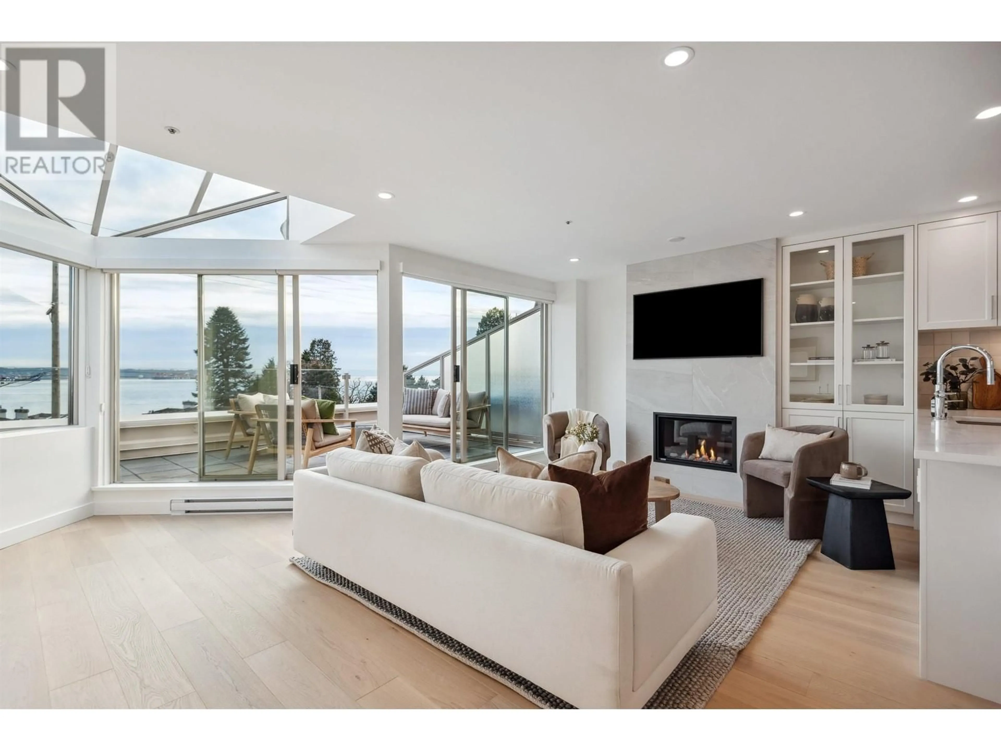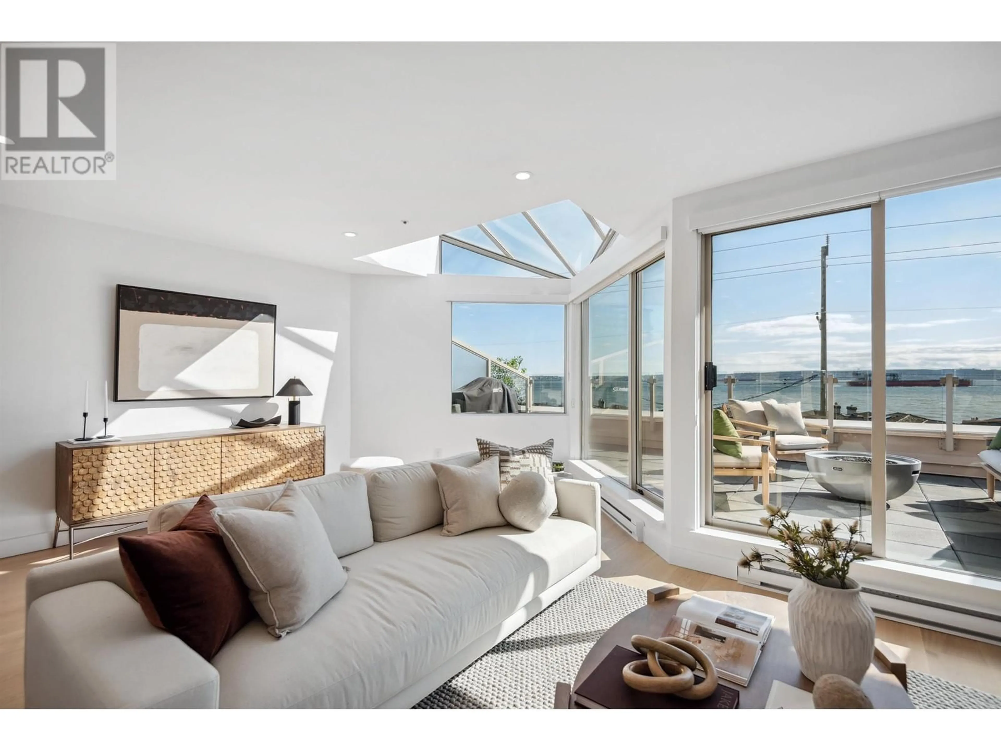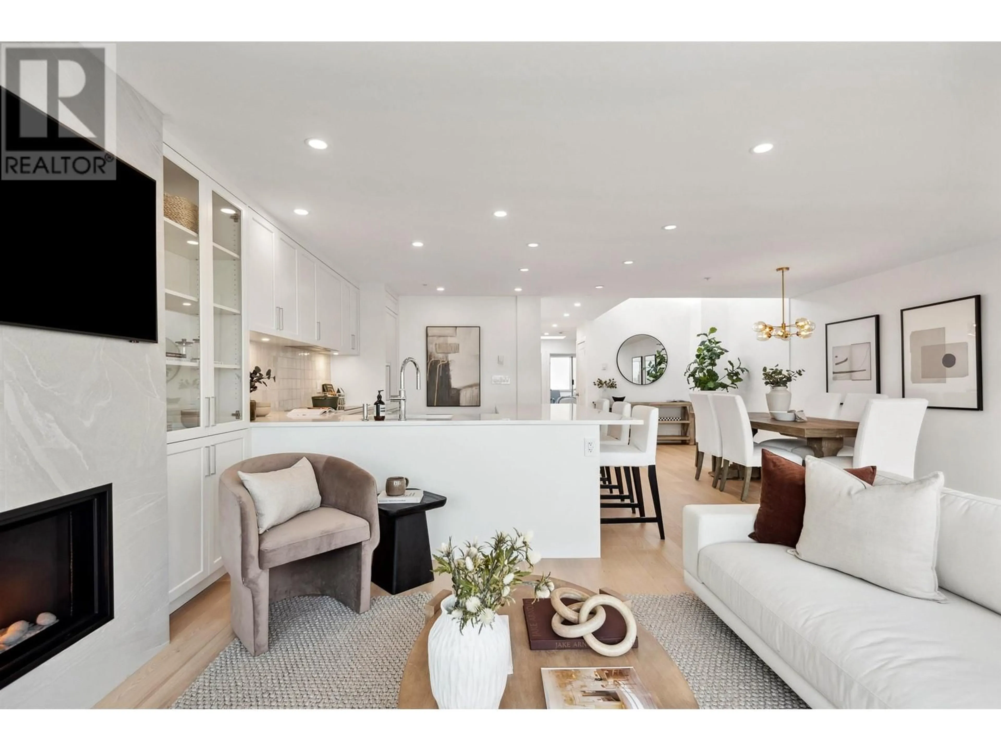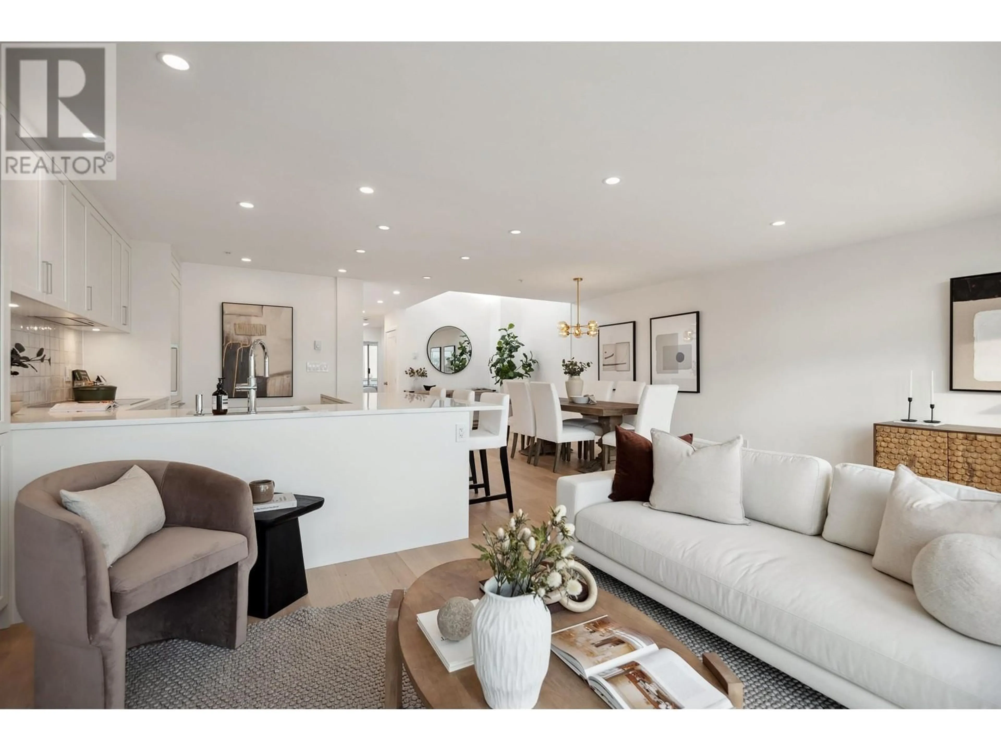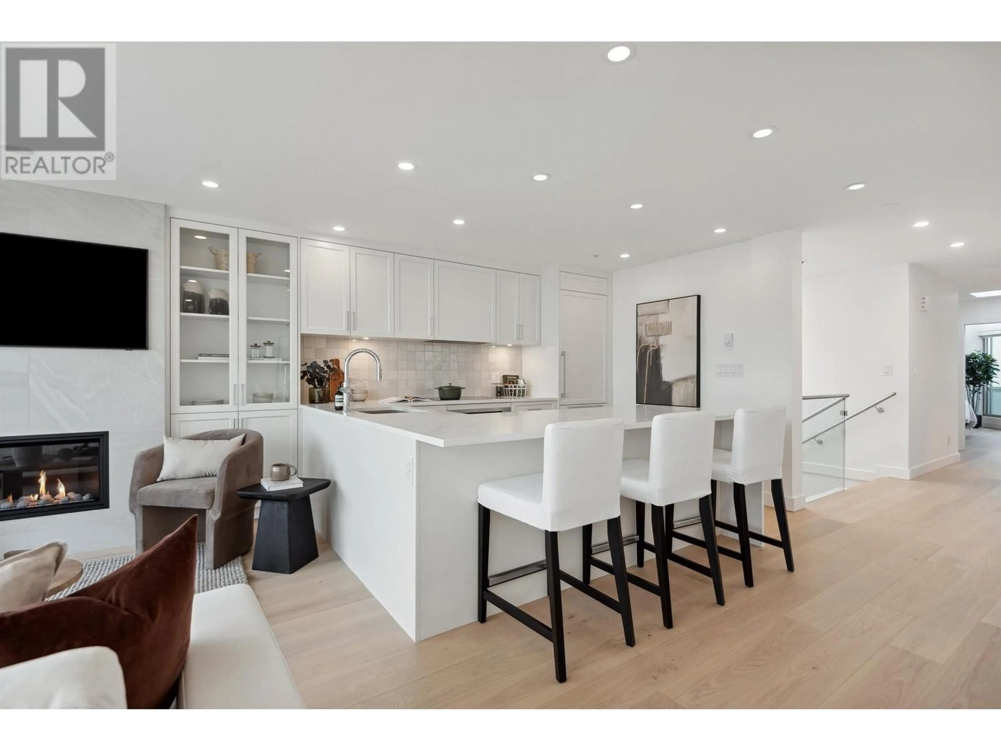207 - 2433 BELLEVUE AVENUE, West Vancouver, British Columbia V7V1E1
Contact us about this property
Highlights
Estimated ValueThis is the price Wahi expects this property to sell for.
The calculation is powered by our Instant Home Value Estimate, which uses current market and property price trends to estimate your home’s value with a 90% accuracy rate.Not available
Price/Sqft$1,890/sqft
Est. Mortgage$12,862/mo
Maintenance fees$993/mo
Tax Amount (2024)$4,719/yr
Days On Market19 days
Description
Penthouse Dundarave Village Lifestyle with panoramic unobstructed close-in water views! One of a kind 2 bdrm + den is 1,584 square feet with spacious open plan living, gas fireplace, oversized South-facing 226 sq.ft. patio with electric covered awning. Endless Ocean & Sunset views. Stunning remodel all done with permits, Miele appliances, Kohler fixtures and Oak floors. 2nd N facing patio, skylights, up to 11'2 ceilings. 2 full bathrooms, 2 parking, barbecue ok. Bellevue Sunset is exceptionally well managed, 100% owner occupied with many updates. Inquire for full list of details. Steps to the waterfront, seawall, shops, restaurants, and Dundarave Village. (id:39198)
Property Details
Interior
Features
Exterior
Parking
Garage spaces -
Garage type -
Total parking spaces 2
Condo Details
Inclusions
Property History
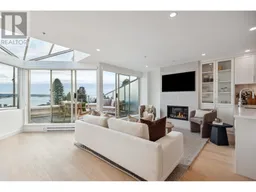 40
40
