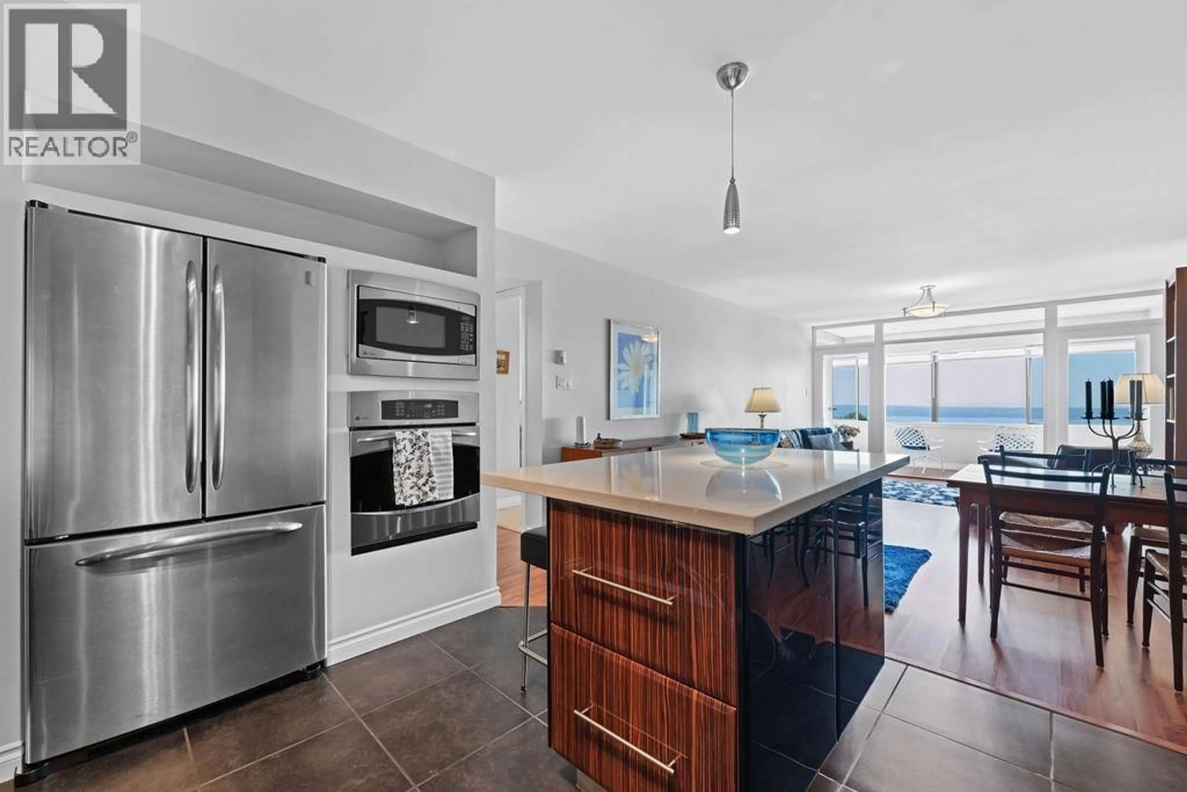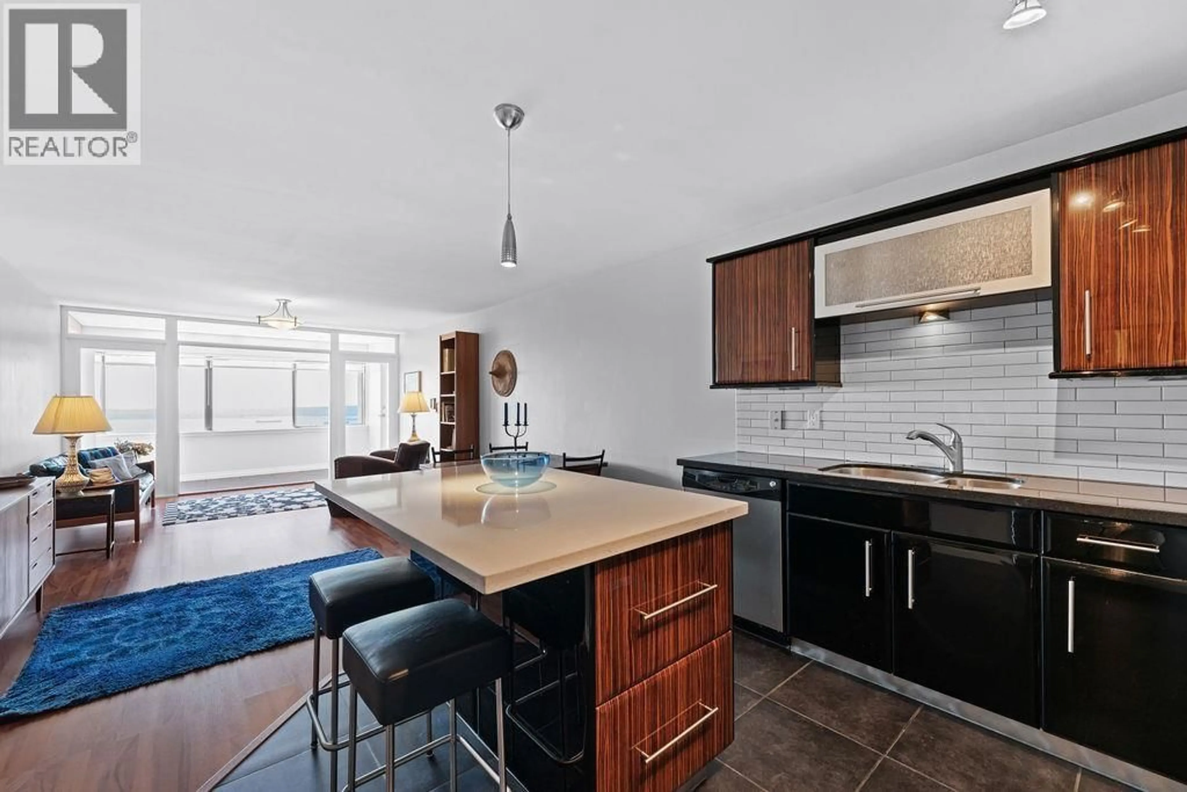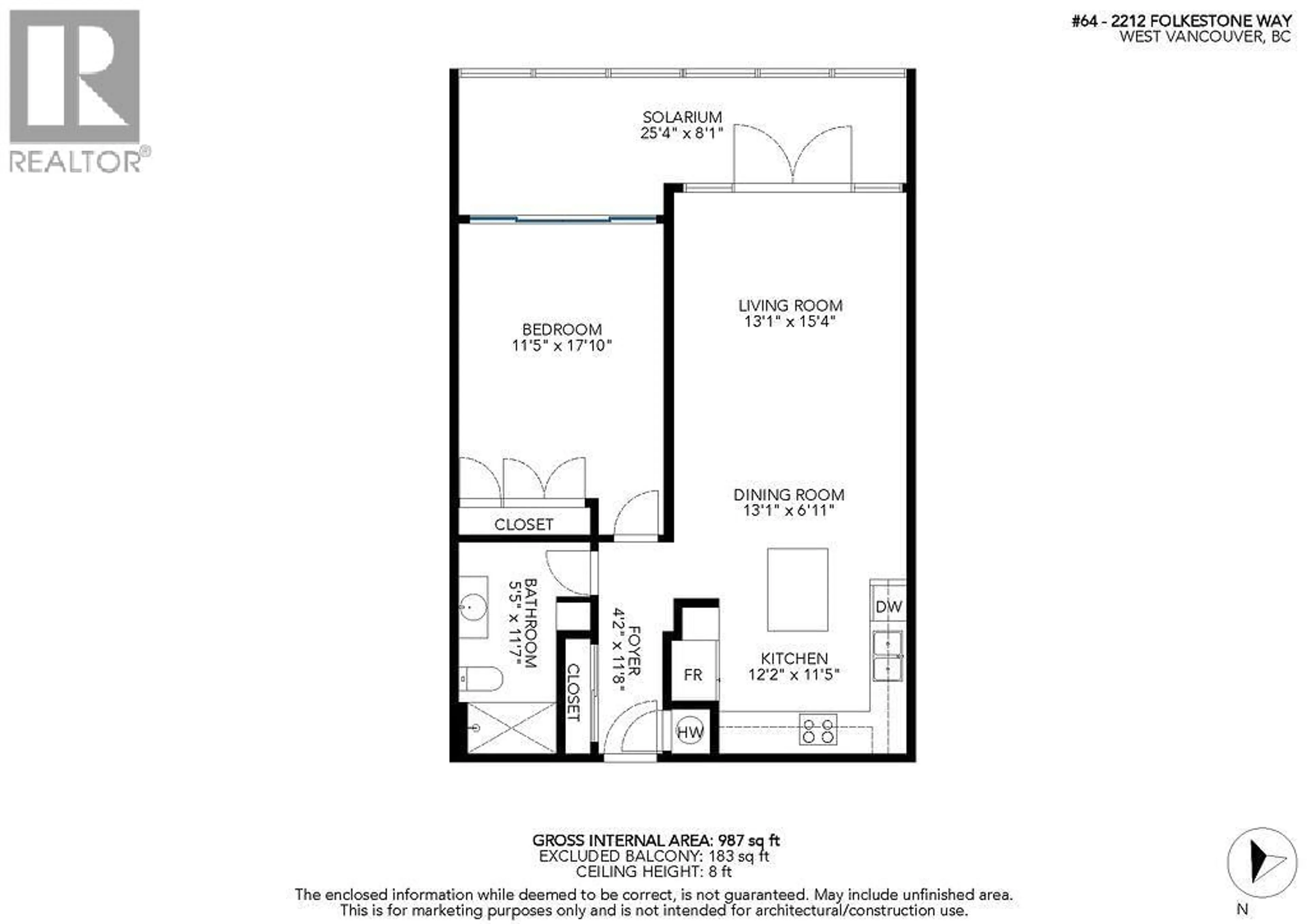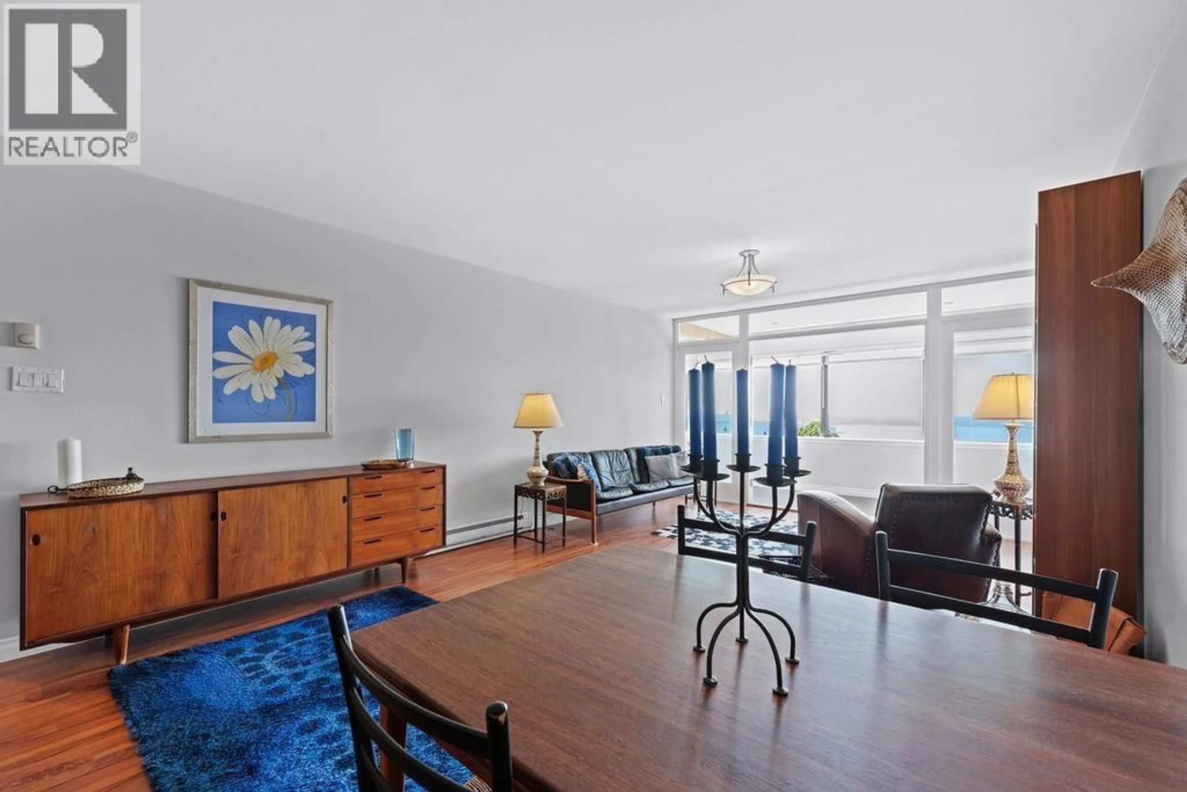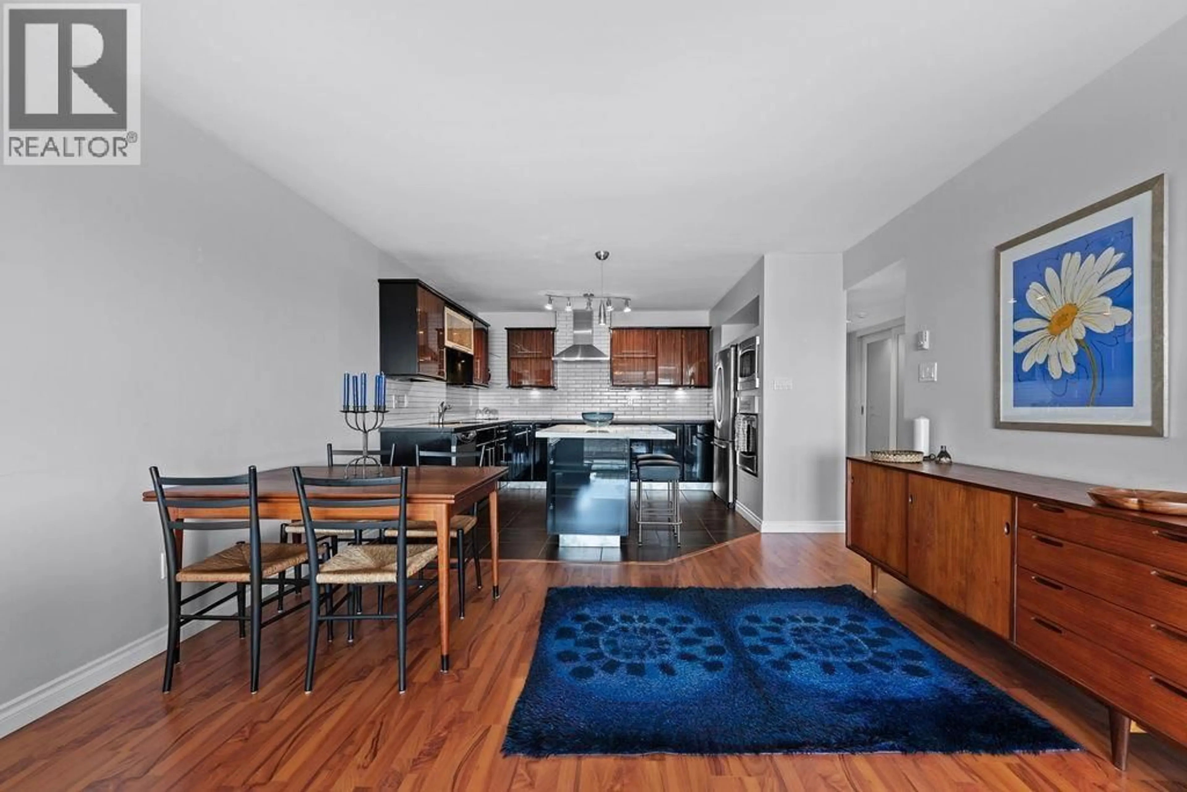64 - 2212 FOLKESTONE WAY, West Vancouver, British Columbia V7S2X7
Contact us about this property
Highlights
Estimated valueThis is the price Wahi expects this property to sell for.
The calculation is powered by our Instant Home Value Estimate, which uses current market and property price trends to estimate your home’s value with a 90% accuracy rate.Not available
Price/Sqft$807/sqft
Monthly cost
Open Calculator
Description
This beautiful 1 bedroom and Solarium suite offers Panoramic views from Mt. Baker to Vancouver Island. The kitchen is house sized and has been updated offering a large island that is open to the dining and living rooms. The living room flows through to the solarium which runs the width of the suite allowing for added sheltered outdoor space and is large enough to use as an office/den as well. The primary bedroom is oversized and can accommodate house sized furnishings along with a king sized bed! The bath has been updated too! Parking is just steps away on the same level for easy access. The oversized locker is a bonus for added storage. All this in one of Vancouver's premier locations. Minutes to downtown via the iconic Lions Gate Bridge. (id:39198)
Property Details
Interior
Features
Exterior
Parking
Garage spaces -
Garage type -
Total parking spaces 1
Condo Details
Amenities
Shared Laundry
Inclusions
Property History
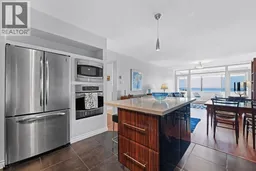 27
27
