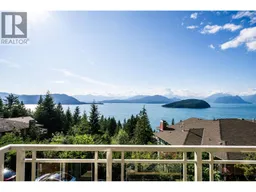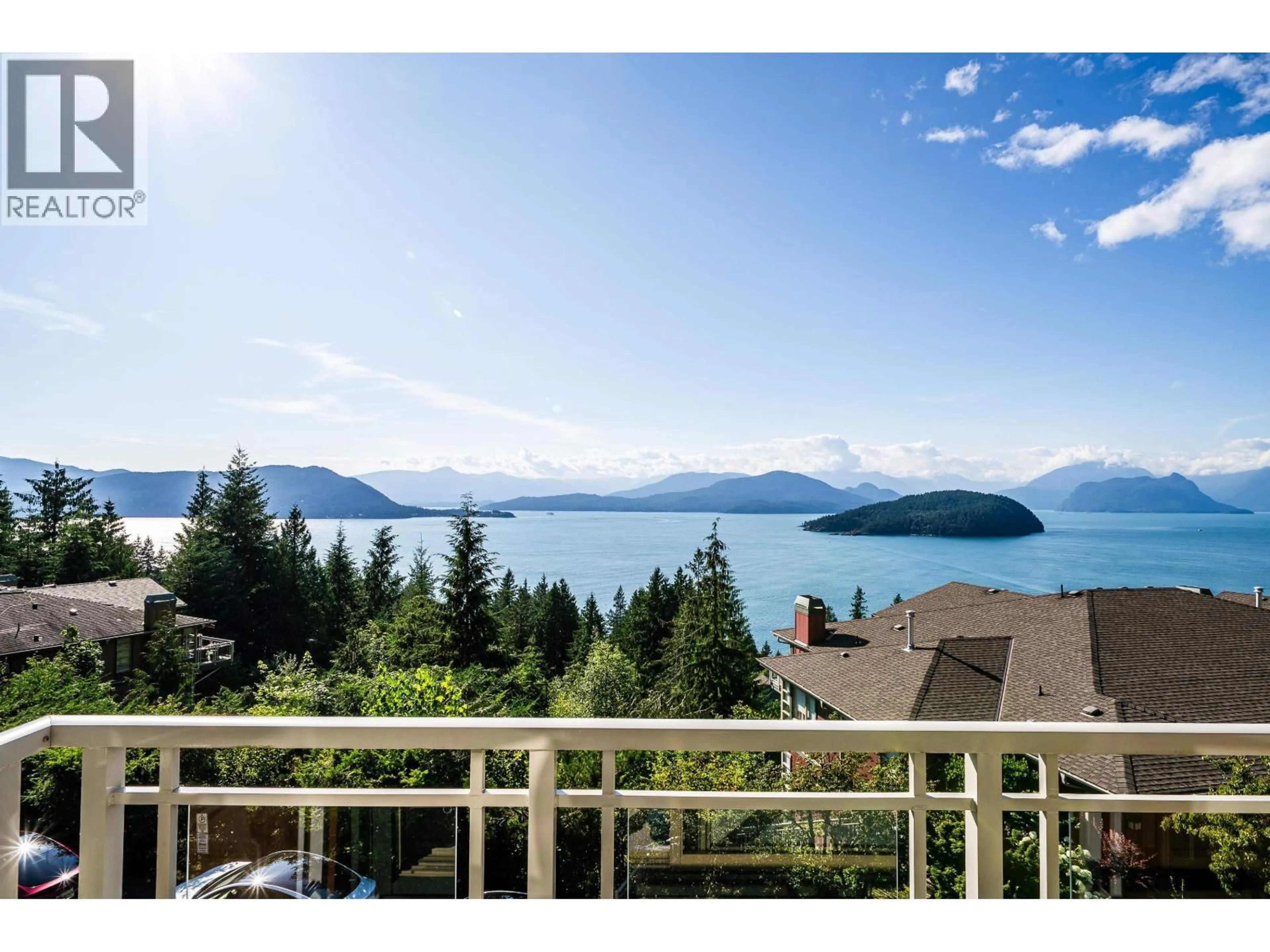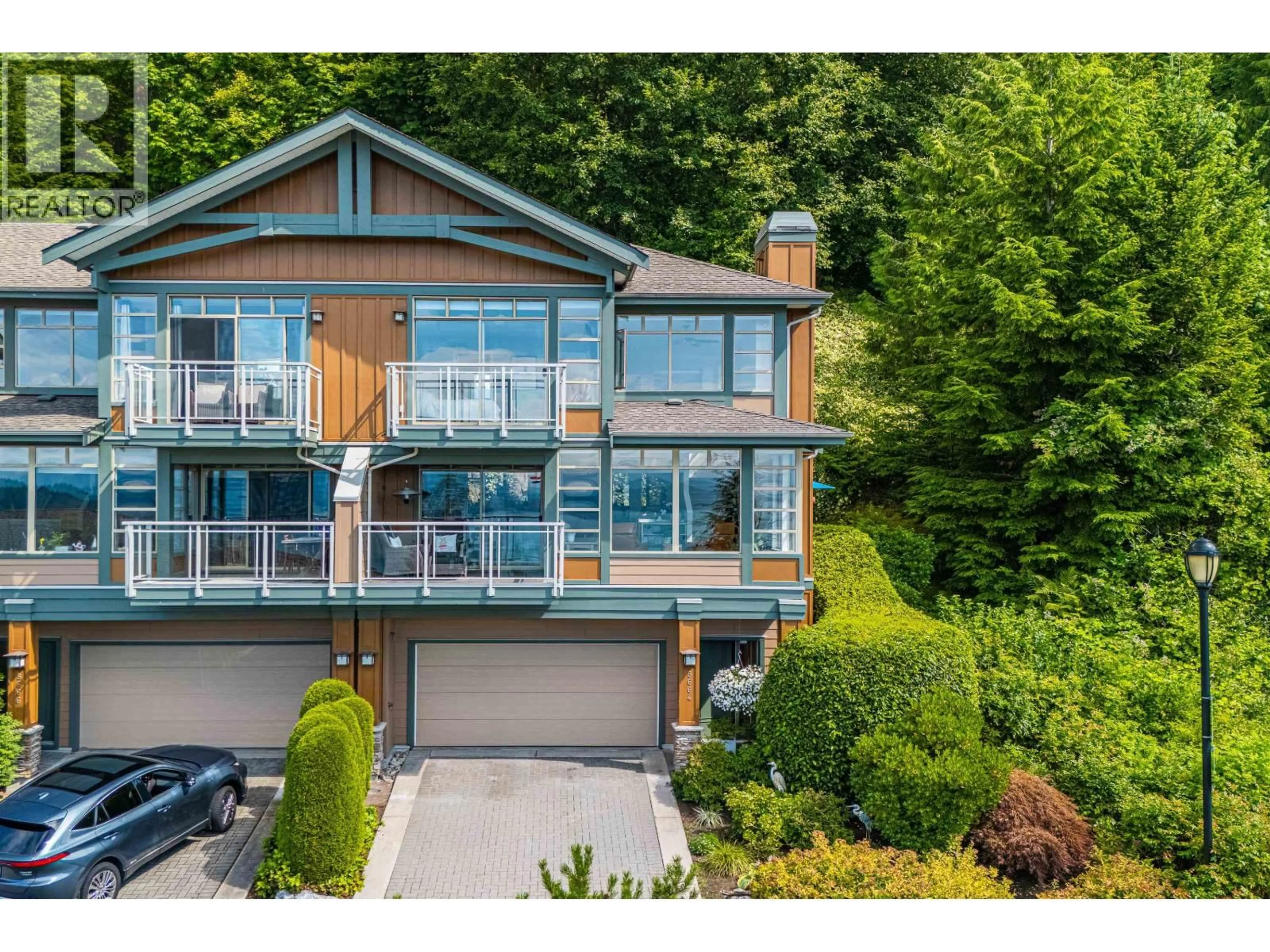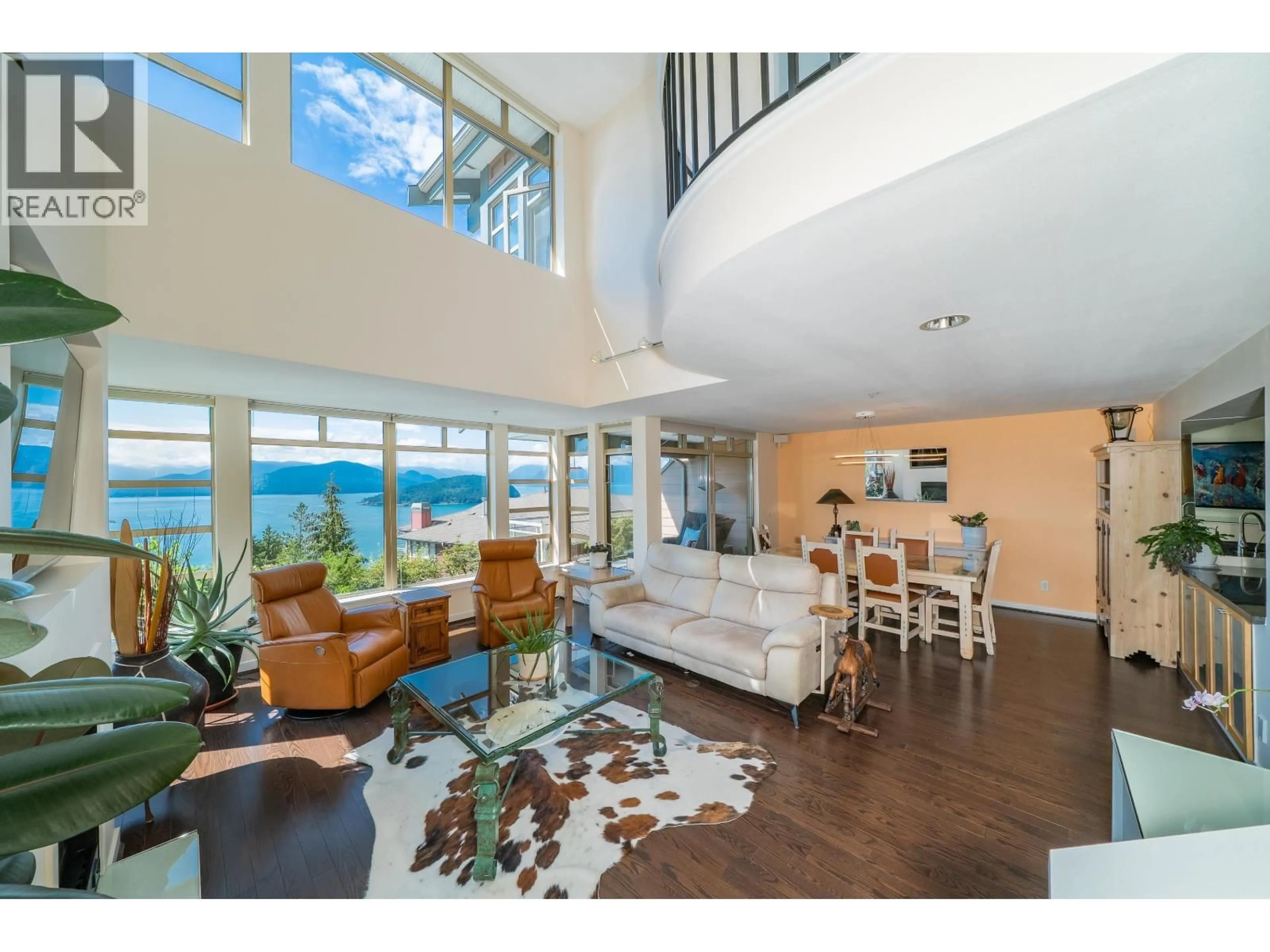8664 SEASCAPE DRIVE, West Vancouver, British Columbia V7W3J7
Contact us about this property
Highlights
Estimated valueThis is the price Wahi expects this property to sell for.
The calculation is powered by our Instant Home Value Estimate, which uses current market and property price trends to estimate your home’s value with a 90% accuracy rate.Not available
Price/Sqft$788/sqft
Monthly cost
Open Calculator
Description
Experience ultimate privacy in this stunning 2,178 sq ft, 3-bed/3-bath townhome. Spacious, open plan with views from every window. Elevated, peaceful with panoramic vistas and no direct neighbors, it offers a rare duplex-style feel beside a serene greenbelt. The open-concept main level features a chef´s kitchen and seamless flow to two scenic patios-perfect for sunsets and entertaining. Upstairs, the flexible third bedroom serves as an ideal office or guest suite. Enjoy year-round comfort with A/C and a heat pump, many updates throughout, plus rare parking for 4 cars. A perfect floorplan for families or downsizers. Open House Sunday, February 15th 11:00 am to 1:00 pm. (id:39198)
Property Details
Interior
Features
Exterior
Parking
Garage spaces -
Garage type -
Total parking spaces 4
Condo Details
Amenities
Laundry - In Suite
Inclusions
Property History
 37
37




