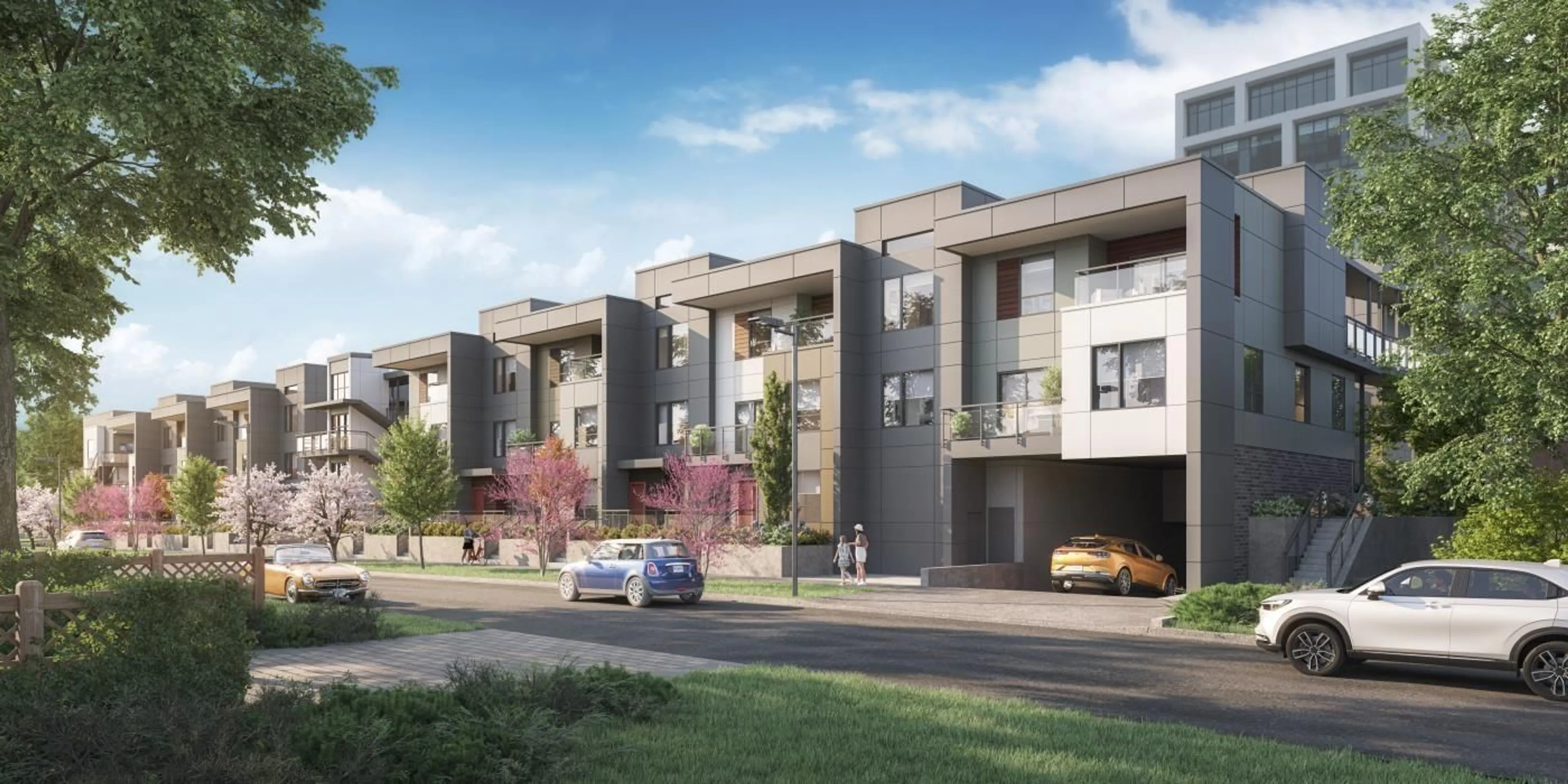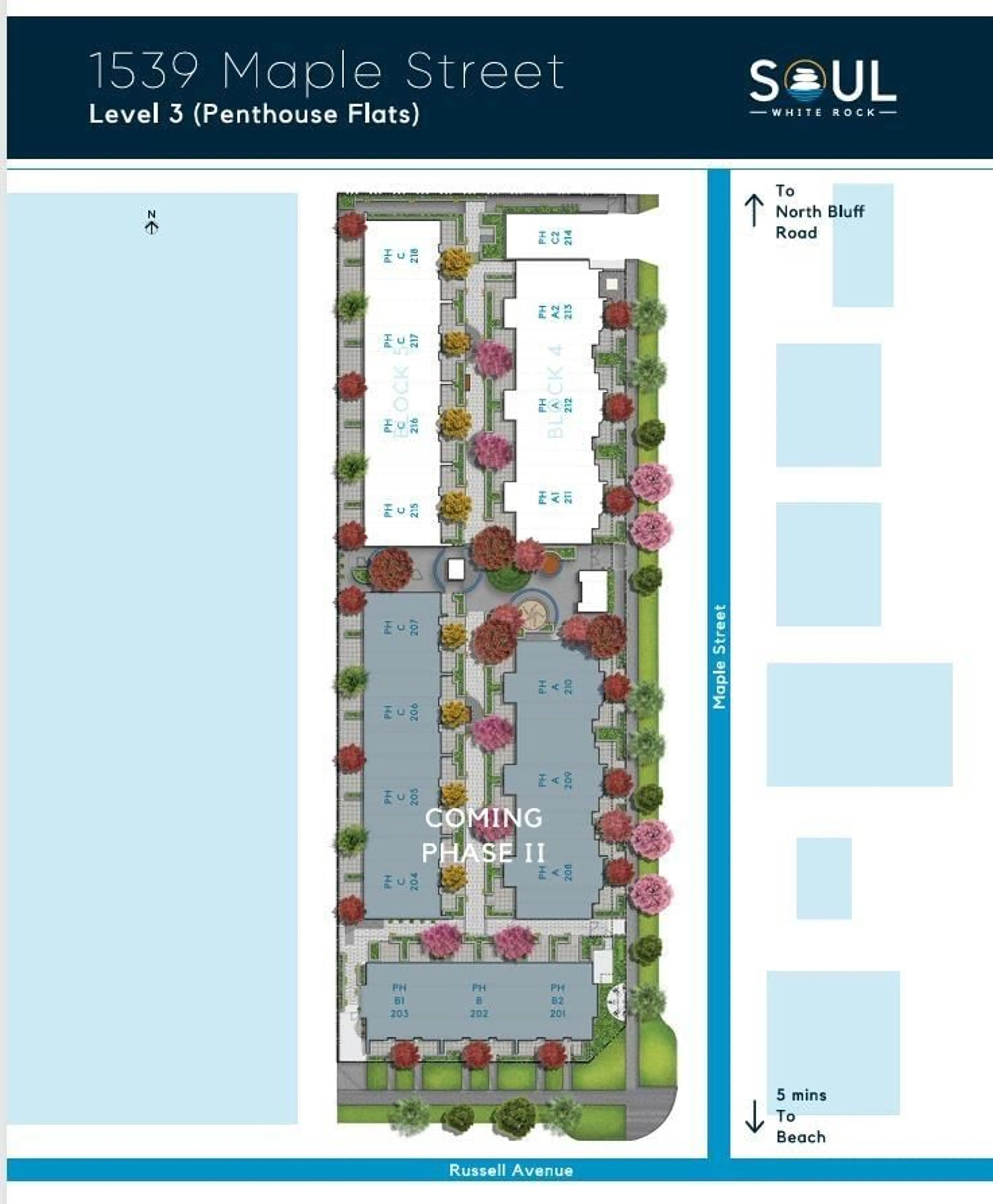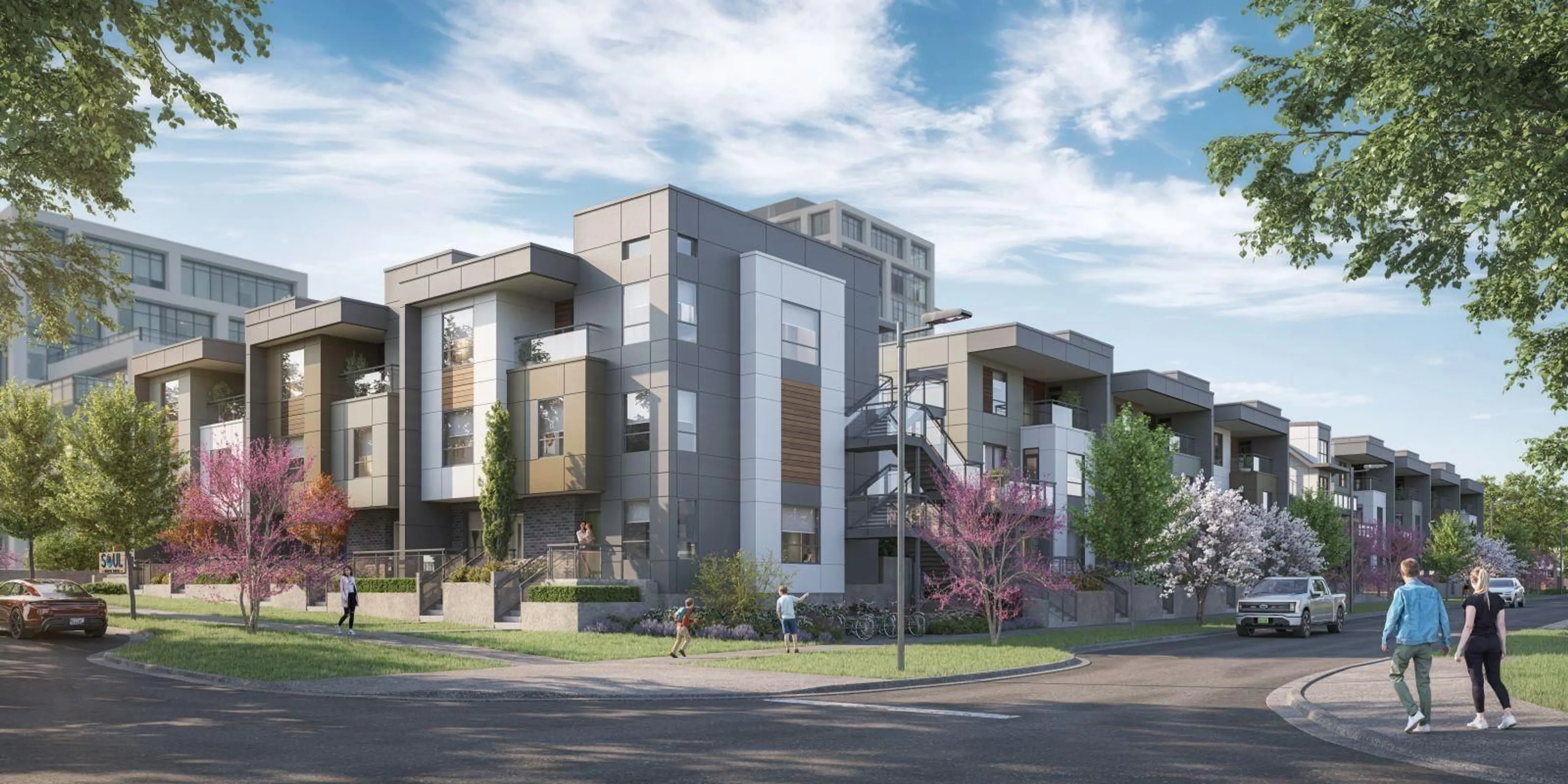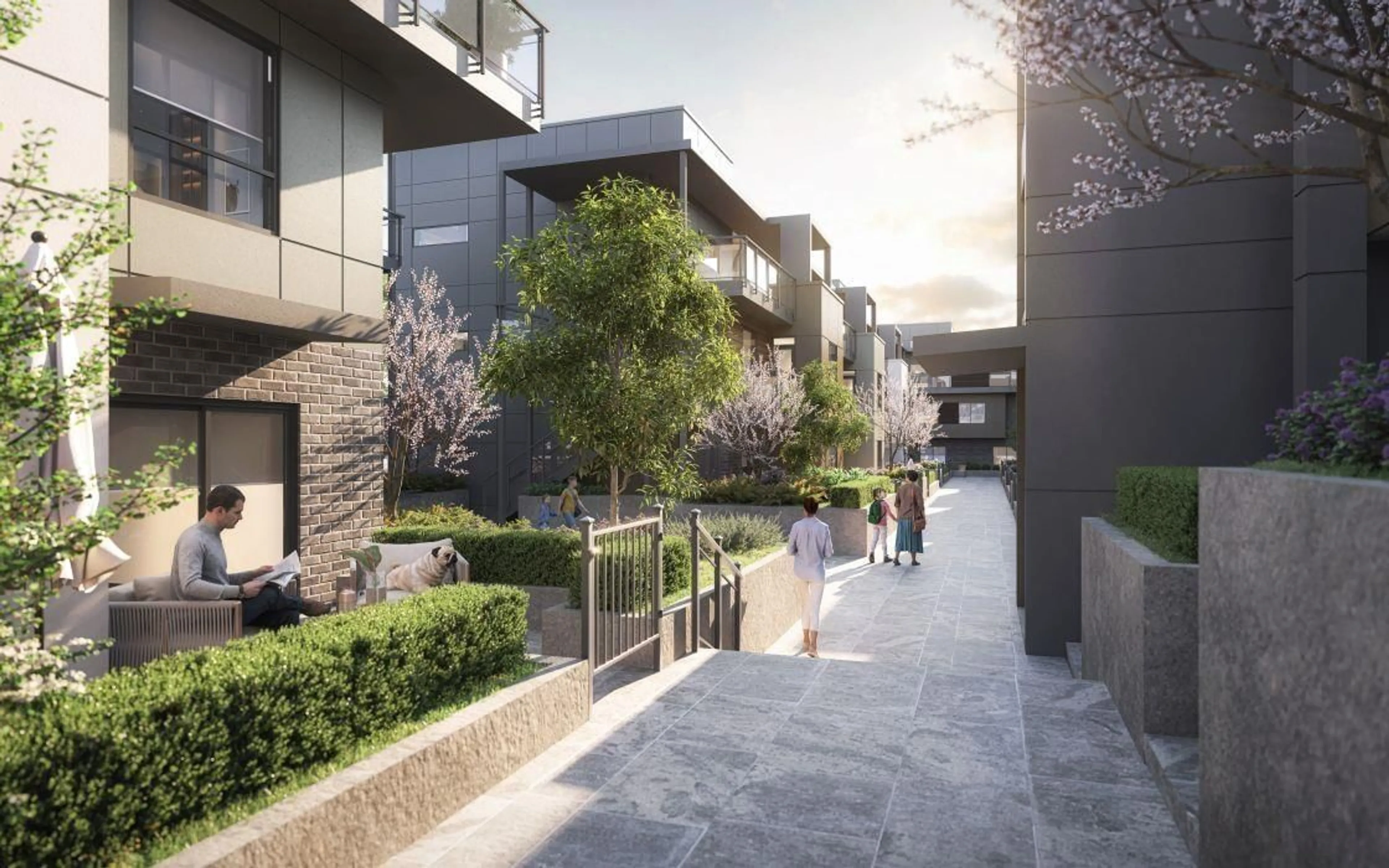125 - 1539 MAPLE STREET, White Rock, British Columbia V4B4N4
Contact us about this property
Highlights
Estimated valueThis is the price Wahi expects this property to sell for.
The calculation is powered by our Instant Home Value Estimate, which uses current market and property price trends to estimate your home’s value with a 90% accuracy rate.Not available
Price/Sqft$867/sqft
Monthly cost
Open Calculator
Description
WELCOME TO SOUL - Where Contemporary Living Meets Coastal Charm. Vibrant 3 Bed + Flex 2 level townhome at SOUL with Soaring 18'ceilings, Master on main! Fisher & Paykel counter-depth refrigerator and gas kitchen for meal prep, Canadian-made Riobel® black faucets, and camera system thoughout. Enjoy the best of White Rock's celebrated lifestyle amenities. Steps to the iconic Pier, many famous restaurants, Peach Arch Hospital, highly rated EMS high school & transit. 2-5-10 warranty. SOUL is more than a home- it's a lifestyle. Show suite open Fri, Sat, Sun & Mon 12-5pm. 1539 Maple ask for early incentive. (id:39198)
Property Details
Interior
Features
Exterior
Parking
Garage spaces -
Garage type -
Total parking spaces 2
Condo Details
Inclusions
Property History
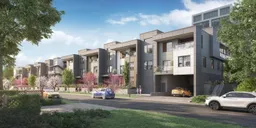 17
17
