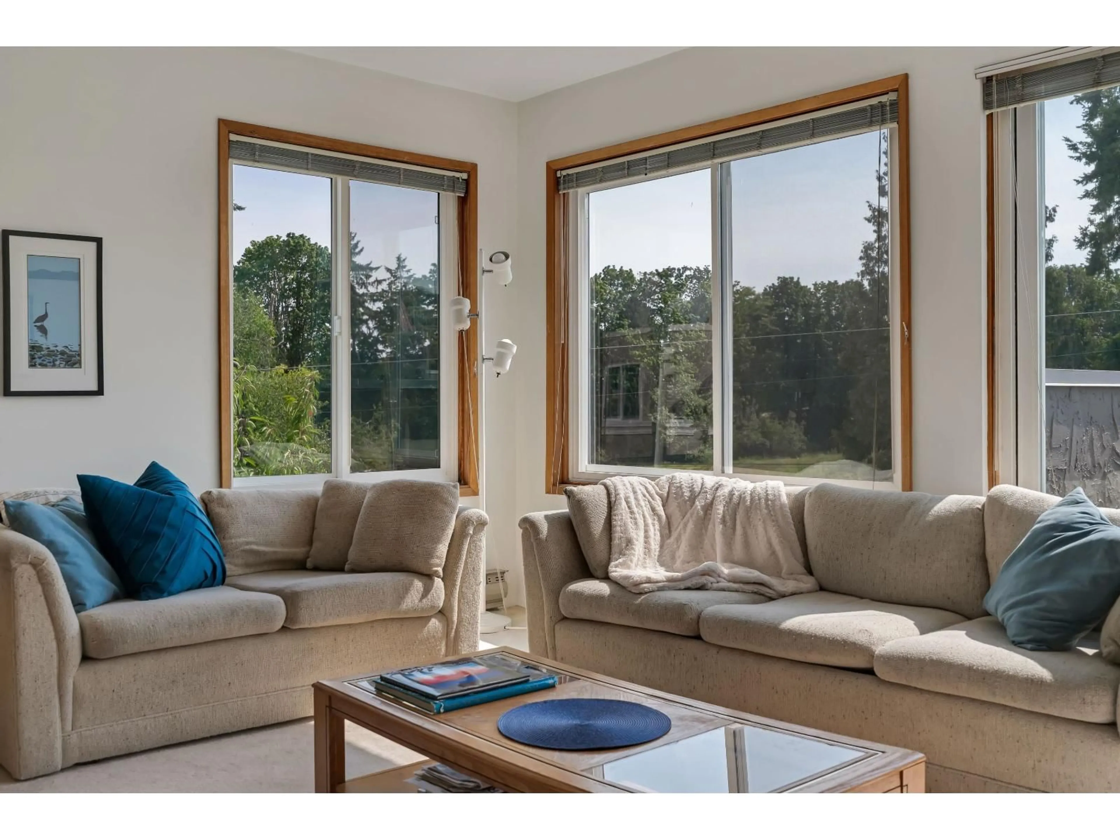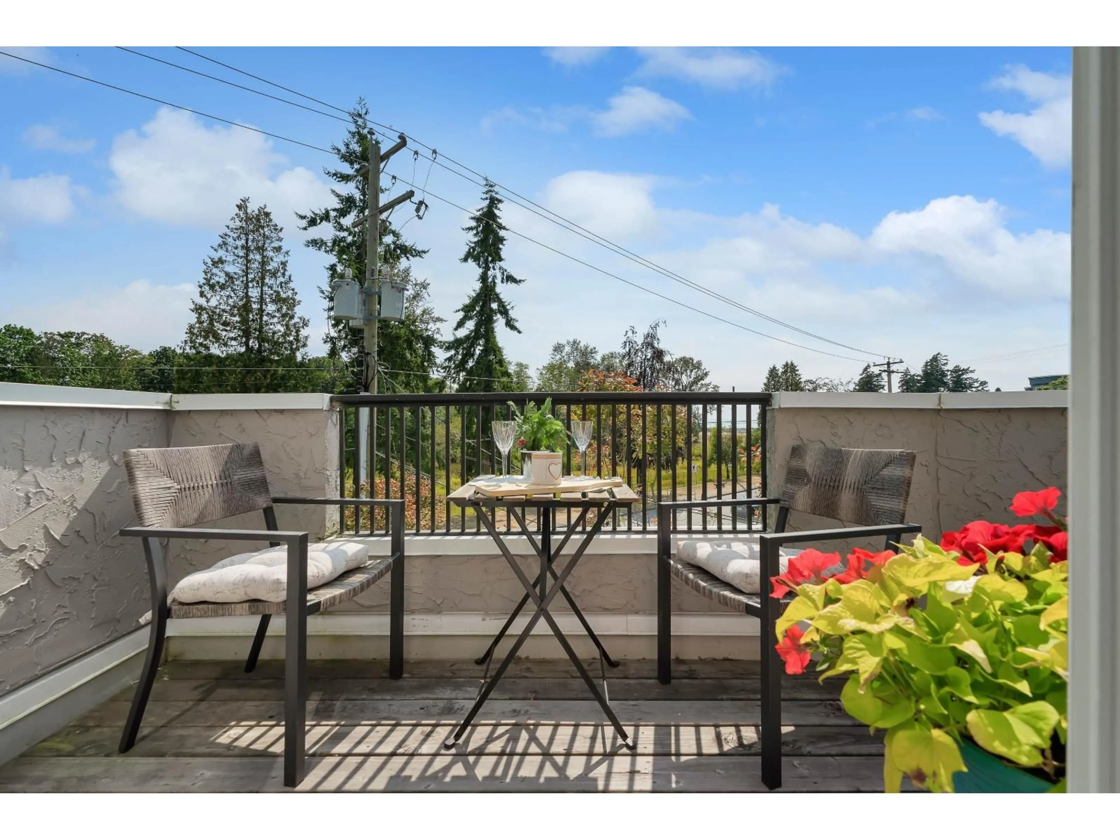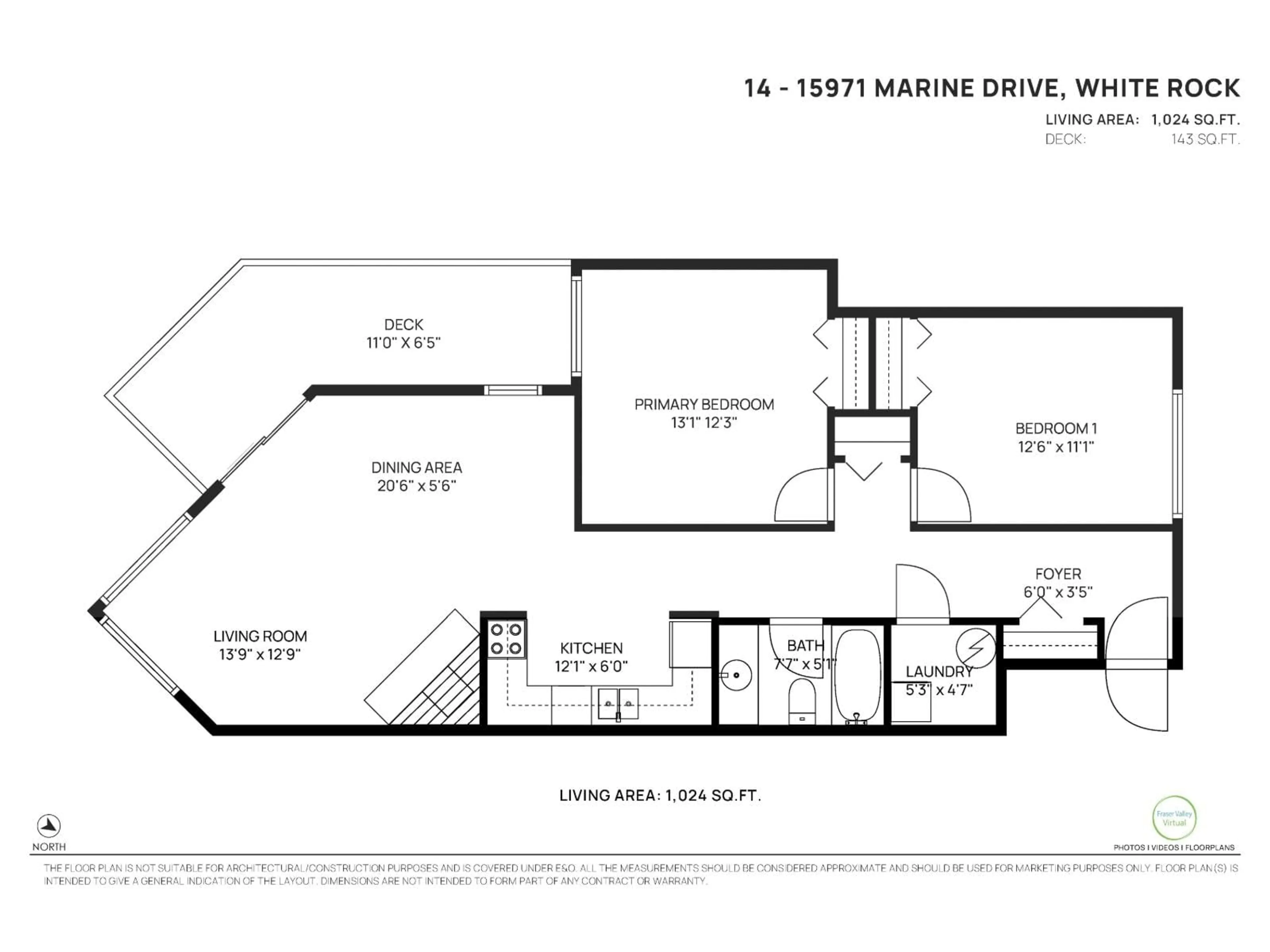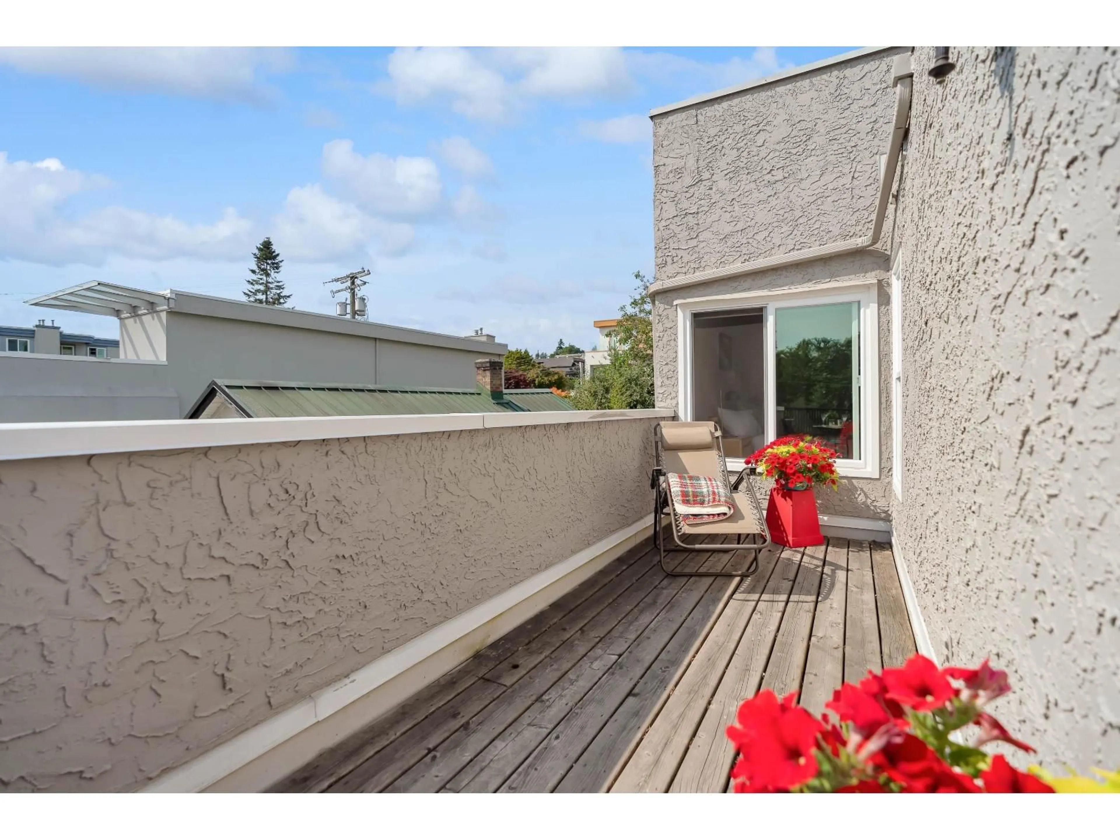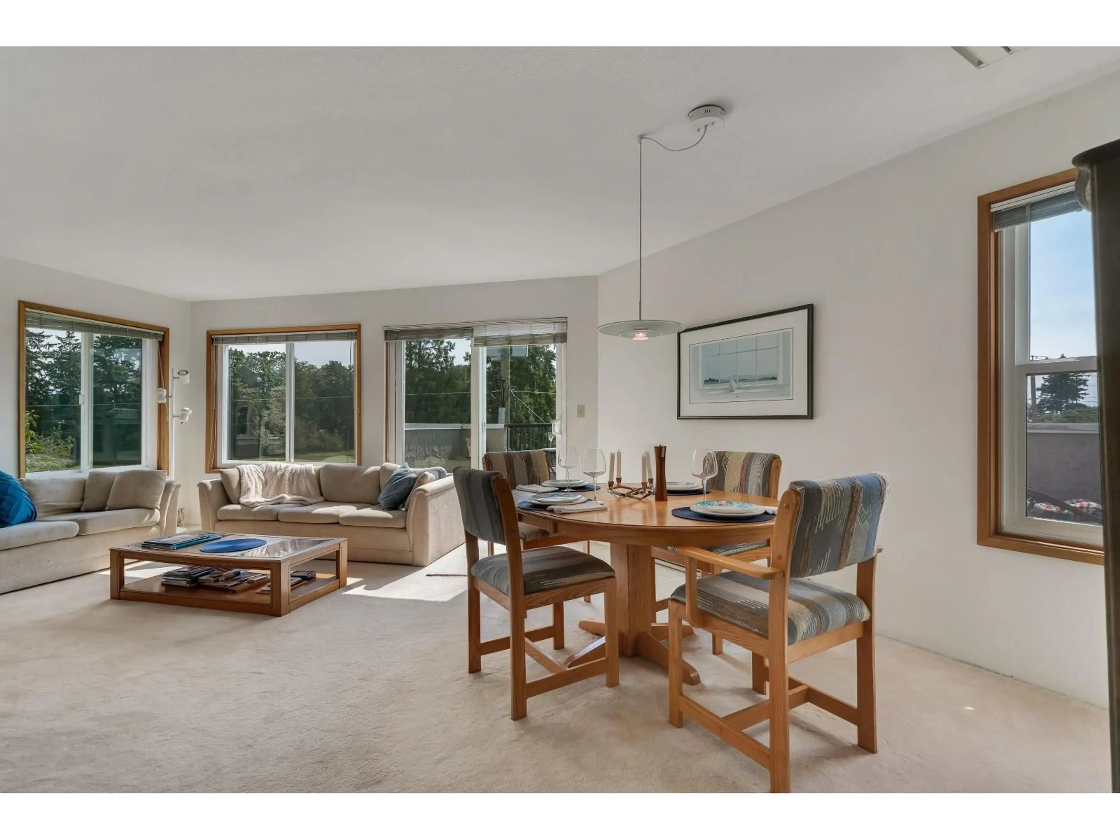14 - 15971 MARINE, White Rock, British Columbia V4B1P8
Contact us about this property
Highlights
Estimated valueThis is the price Wahi expects this property to sell for.
The calculation is powered by our Instant Home Value Estimate, which uses current market and property price trends to estimate your home’s value with a 90% accuracy rate.Not available
Price/Sqft$604/sqft
Monthly cost
Open Calculator
Description
Enjoy stunning ocean and river views from every single window in the living/dining and kitchen area, this bright 2-bedroom corner unit in a boutique complex with only 14 homes. Located on the top floor, it offers fantastic natural light, two spacious bedrooms, and a 143 sq ft private balcony perfect for relaxing or entertaining. Situated on prestigious Marine Drive, just a 5-minute walk to East Beach, off-leash dog areas, and great restaurants. Transit is just steps away, and there's plenty of in-suite storage, big laundry room and extra storage unit in lower level. No elevator - walk-up through the many patios to the unit adds to the charm of this unique, artsy building. A rare find in an unbeatable location. 2 dogs any size. Welcome to paradise Open House this SAT 2 to 4 pm. (id:39198)
Property Details
Interior
Features
Exterior
Parking
Garage spaces -
Garage type -
Total parking spaces 1
Condo Details
Amenities
Laundry - In Suite
Inclusions
Property History
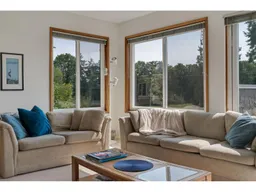 40
40
