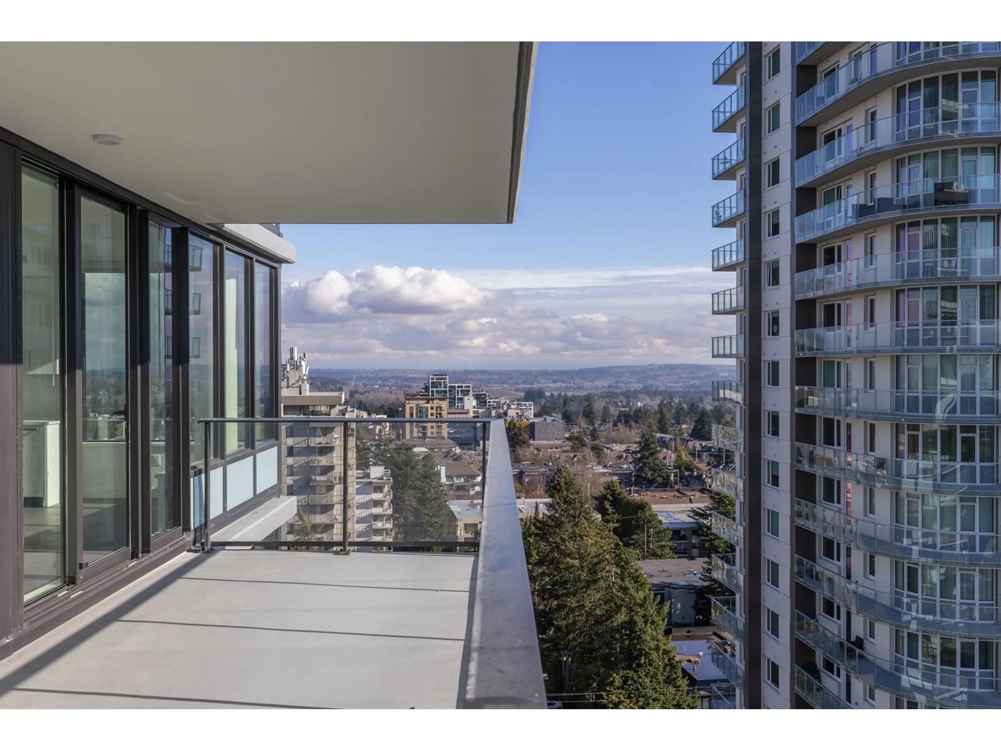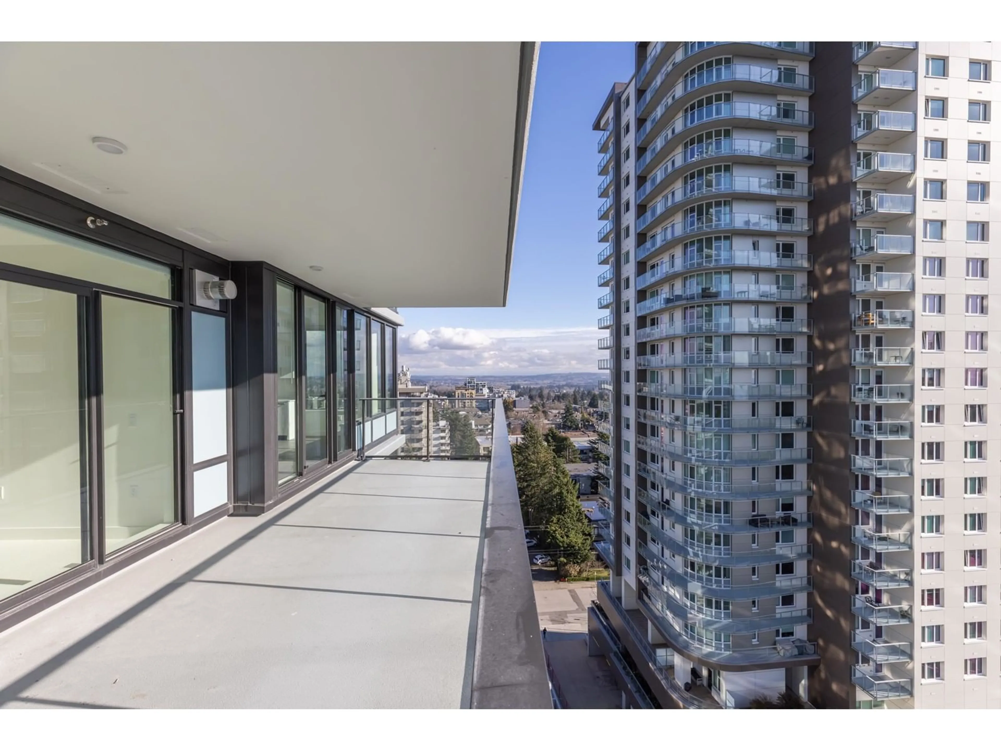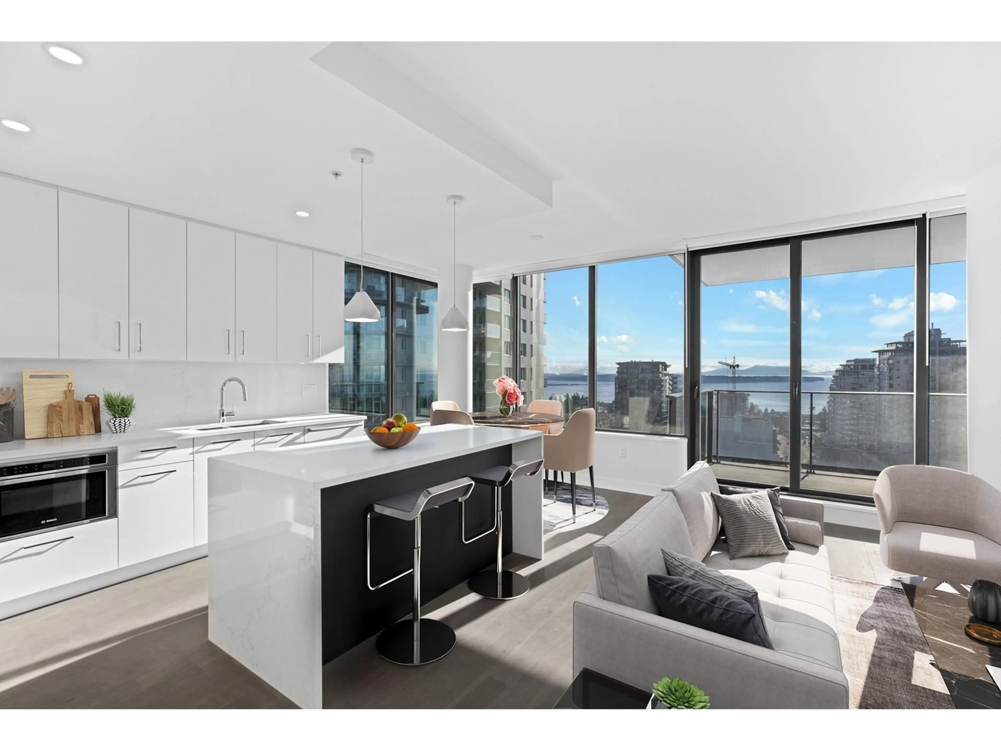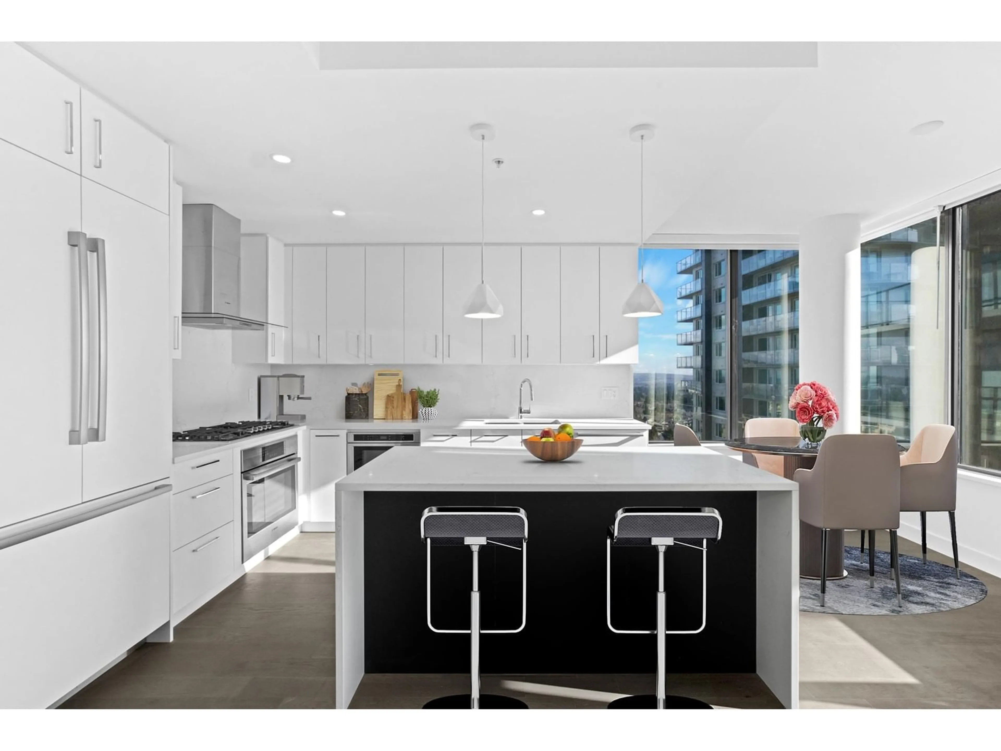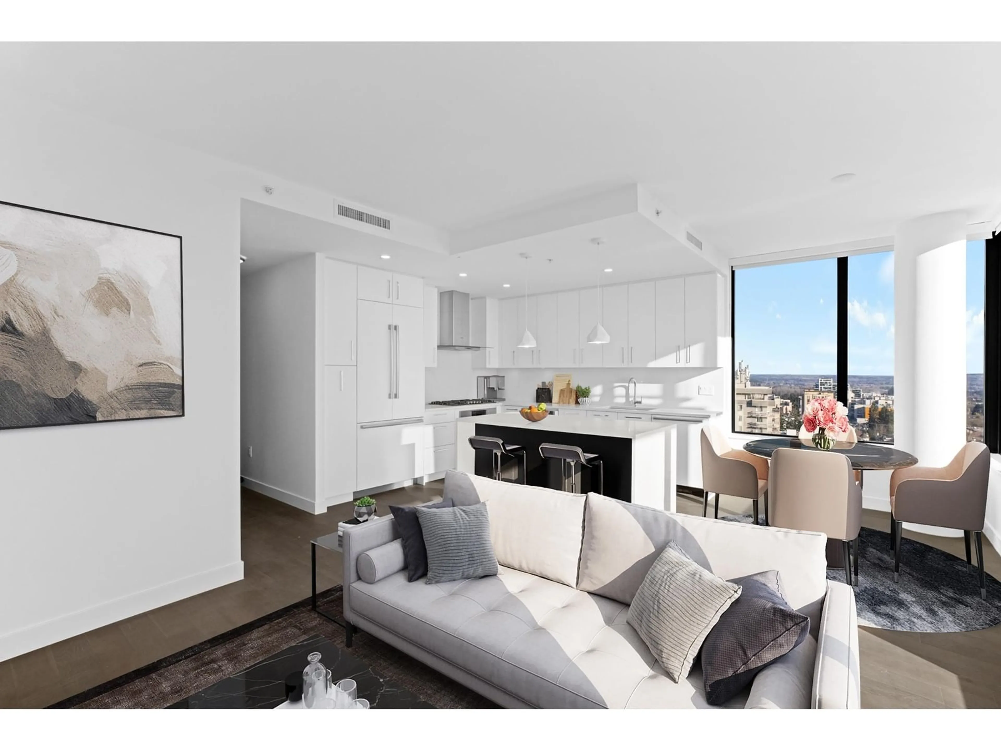1404 - 1588 JOHNSTON, White Rock, British Columbia V4B0C5
Contact us about this property
Highlights
Estimated ValueThis is the price Wahi expects this property to sell for.
The calculation is powered by our Instant Home Value Estimate, which uses current market and property price trends to estimate your home’s value with a 90% accuracy rate.Not available
Price/Sqft$1,081/sqft
Est. Mortgage$5,067/mo
Maintenance fees$624/mo
Tax Amount (2024)-
Days On Market62 days
Description
Discover modern coastal living Unit 1404 at Soleil! This 14th-floor, 1,091 sq ft southeast corner home offers spacious interiors and a 249 sq ft wraparound deck stunning morning sun and ocean views. Step into elegance with warm engineered wood flooring, premium Bosch appliances, sleek quartz countertops, and a bright, open layout perfect for entertaining. The primary bedroom easily fits a king bed and boasts a spa-like ensuite for ultimate comfort. With air conditioning, two parking stalls, and access to 8,000 sq ft of resort-inspired amenities, this unit is the ideal retreat in White Rock's premier tower! OPEN HOUSE SAT/SUN 10:00am-12:00pm (id:39198)
Property Details
Interior
Features
Exterior
Parking
Garage spaces -
Garage type -
Total parking spaces 2
Condo Details
Amenities
Storage - Locker, Exercise Centre, Guest Suite, Sauna, Whirlpool, Air Conditioning
Inclusions
Property History
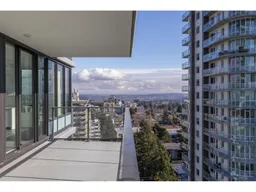 28
28
